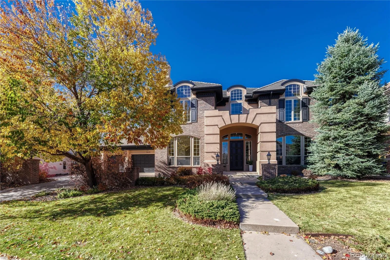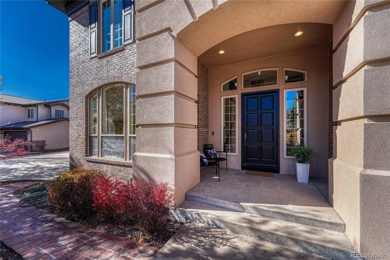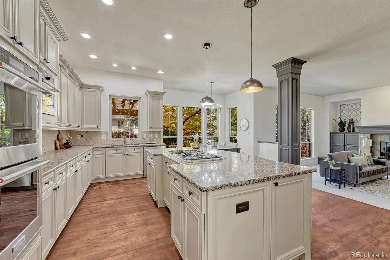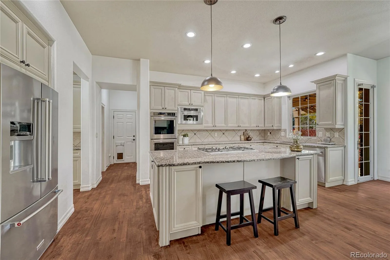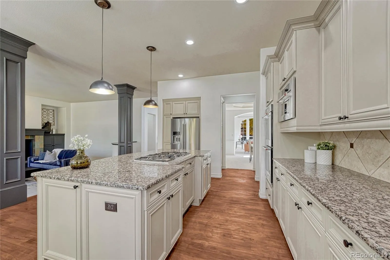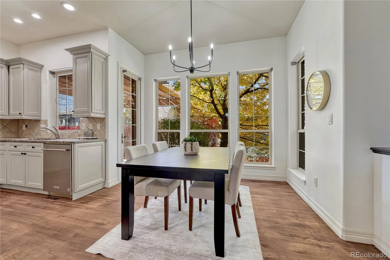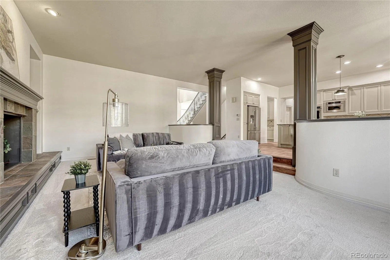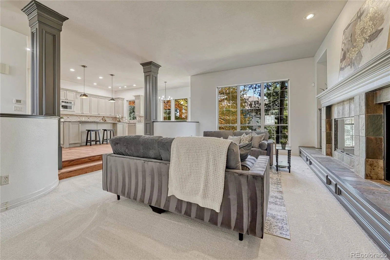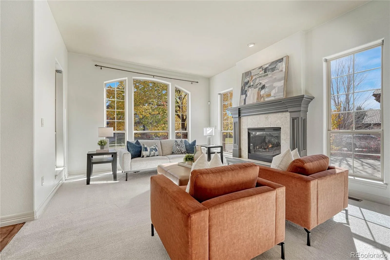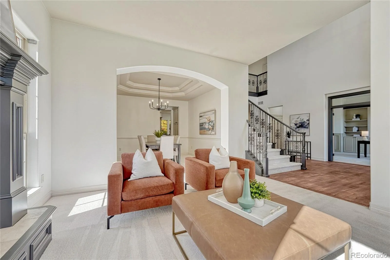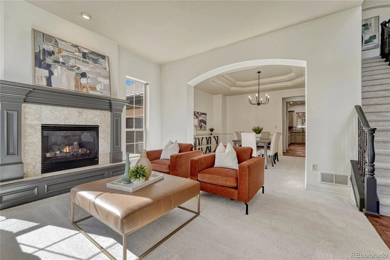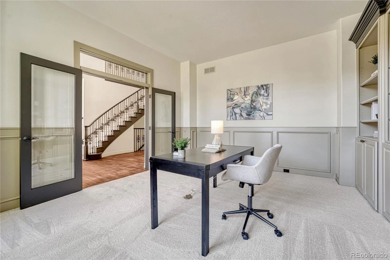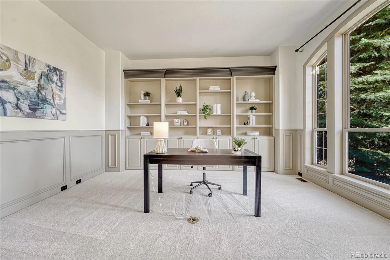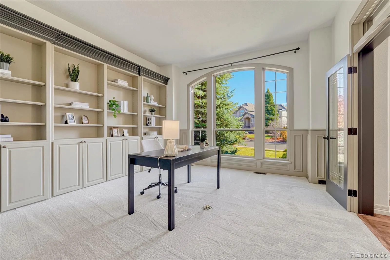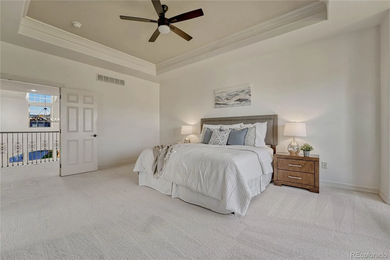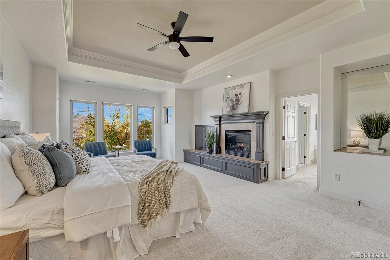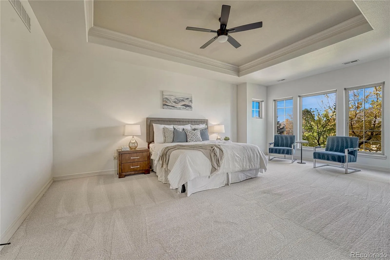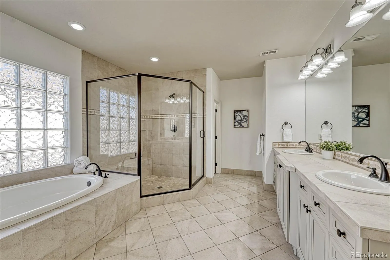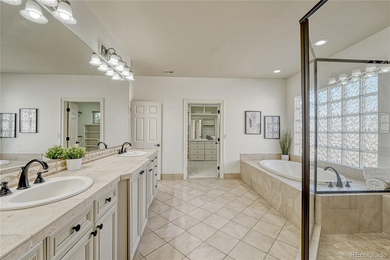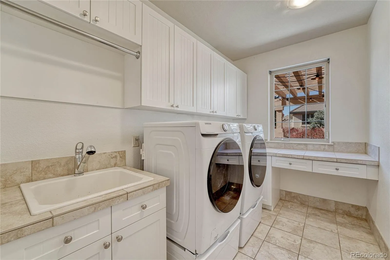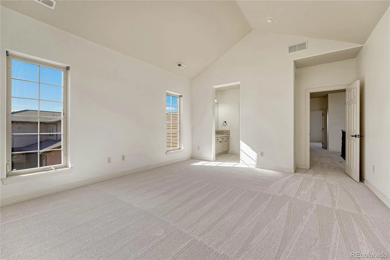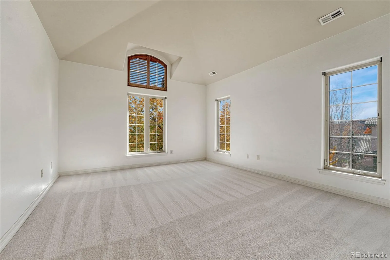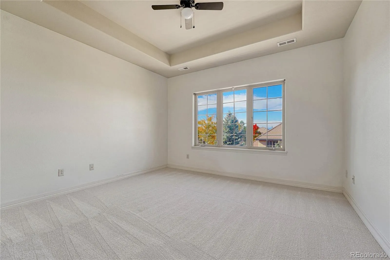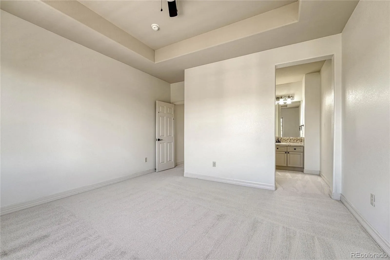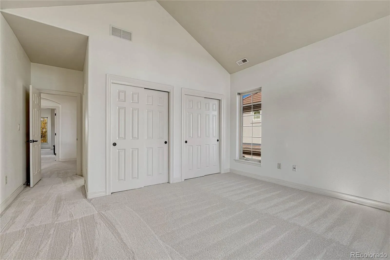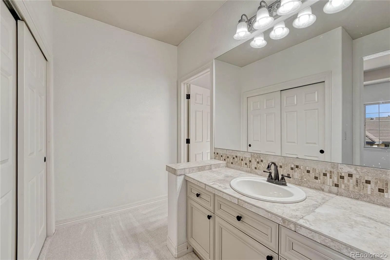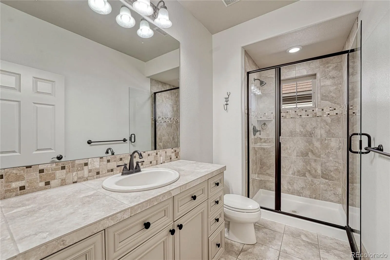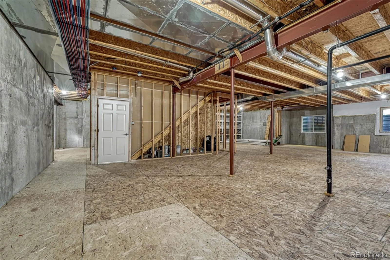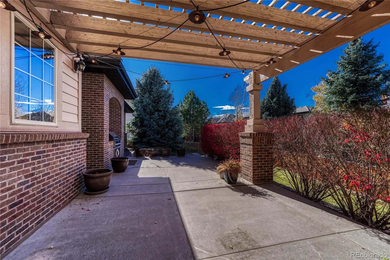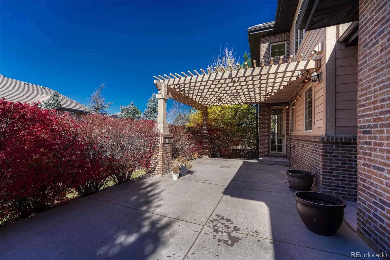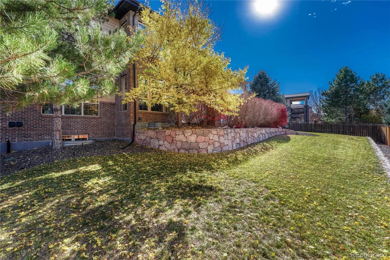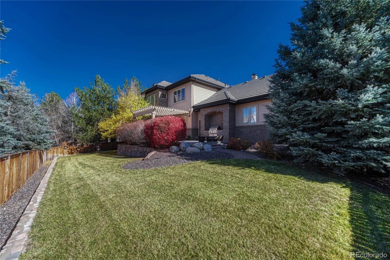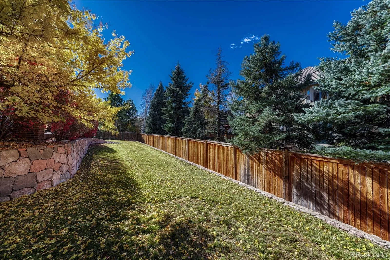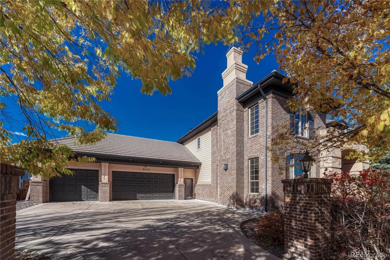Metro Denver Luxury Homes For Sale
**Professional Photos Will be added 11/7!** Call Lori Corken for gate access for open house!** Set within the prestigious gated community of Heritage Hills, this exceptional Celebrity Custom Home sits on a quiet cul-de-sac and offers timeless craftsmanship blended with refined modern updates. Soaring floor-to-ceiling windows, extensive hardwood flooring, and a dramatic wrought-iron staircase create a grand sense of scale and natural light from the moment you enter.
The gourmet kitchen, featuring rich 42” cherry cabinetry, slab granite countertops, stainless steel appliances, a 5-burner gas cooktop, double ovens and an inviting island with breakfast bar and dining nook, is perfectly positioned for everyday living and elegant entertaining. The family room exudes warmth with wood accents, a gas fireplace, and slate details. A main-floor study with glass-pane doors and custom built-ins offers a sophisticated work-from-home environment.
Every room has been thoughtfully refreshed with new paint, new carpet, updated lighting, and stylish new cabinet hardware, creating a polished and move-in-ready ambiance. The luxurious primary suite is a private retreat with a sitting area, fireplace, and spa-inspired bath. Three additional spacious bedrooms and two full baths complete the upper level.
Outdoor living shines with a pergola-covered patio, built-in gas grill, and a generous yard, it’s the perfect backdrop for quiet evenings and Colorado sunset gatherings. The garden-level, unfinished basement offers endless potential. Dual furnaces, dual A/C units and dual water heaters ensure year-round comfort.
Experience elegant living in one of Lone Tree’s most coveted gated communities

