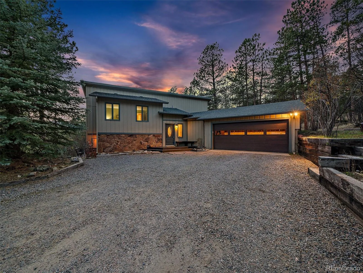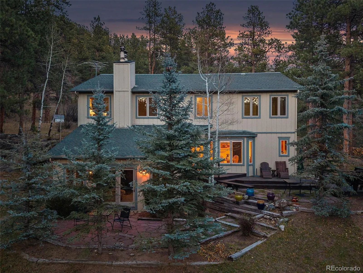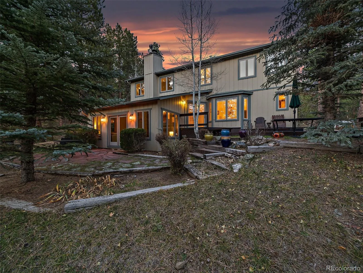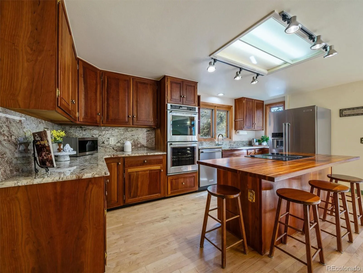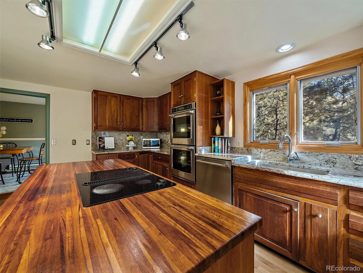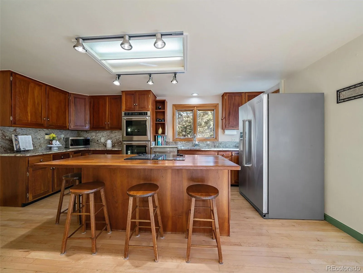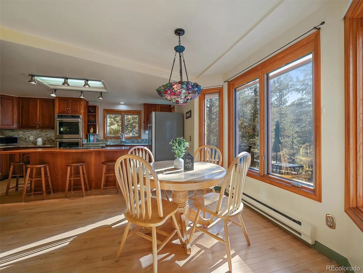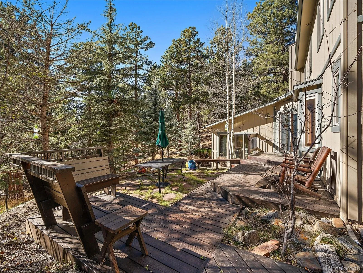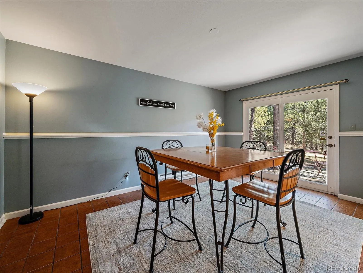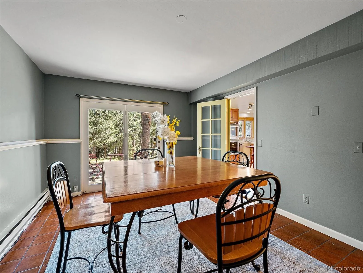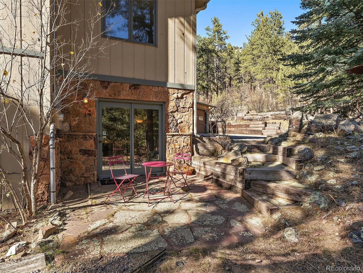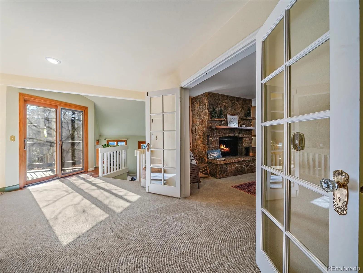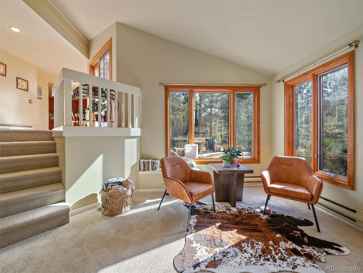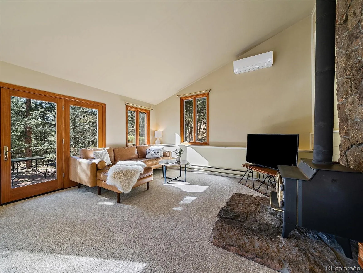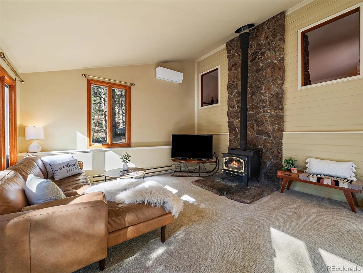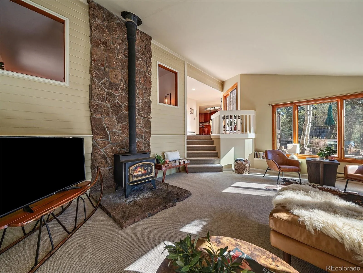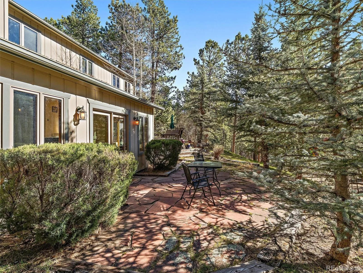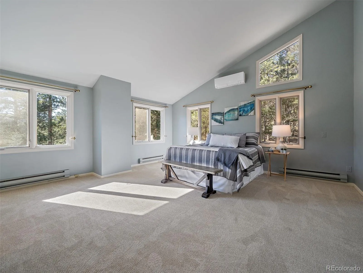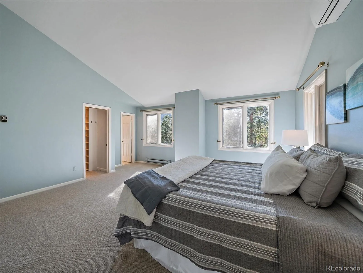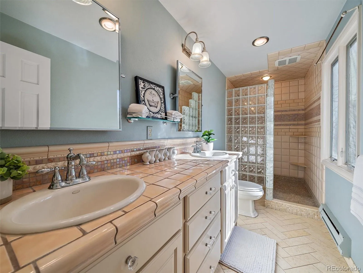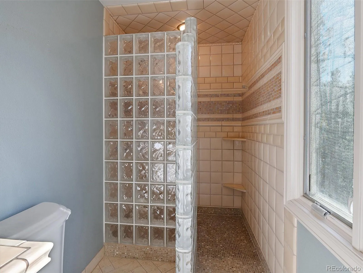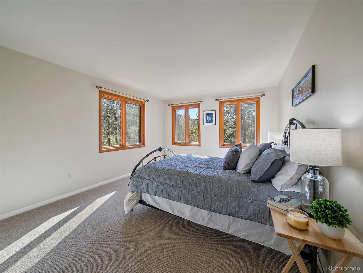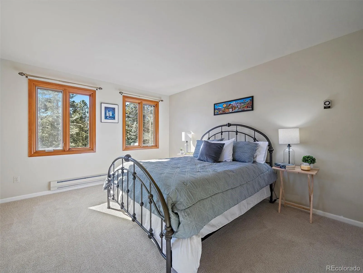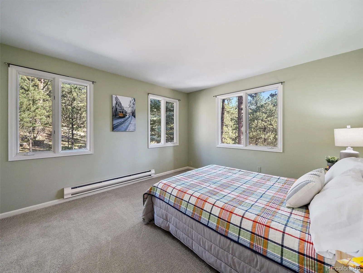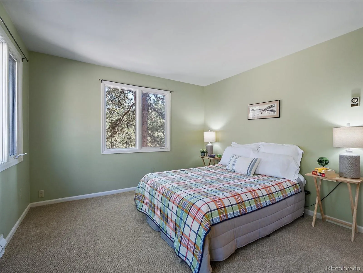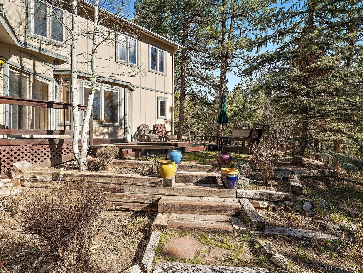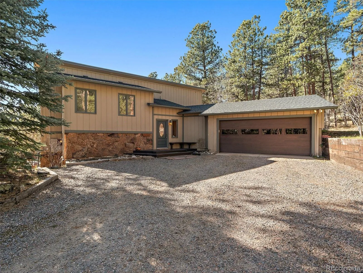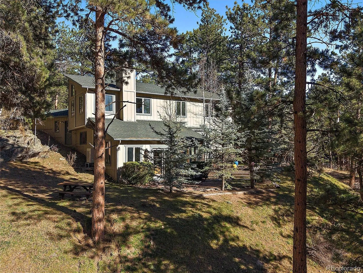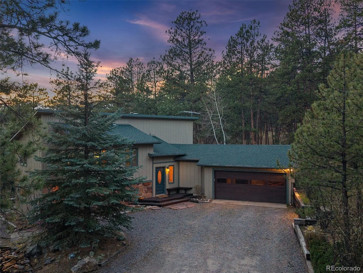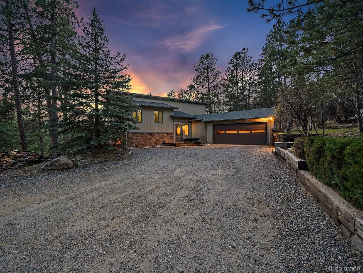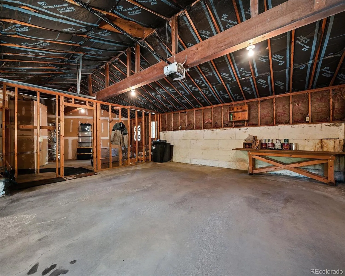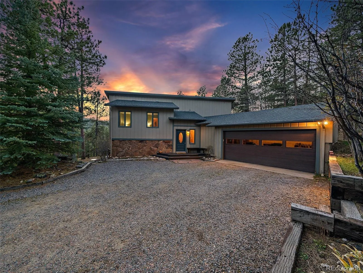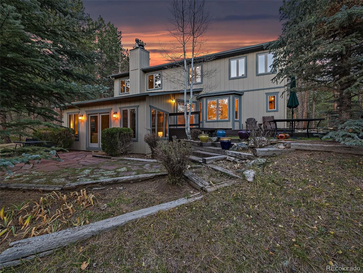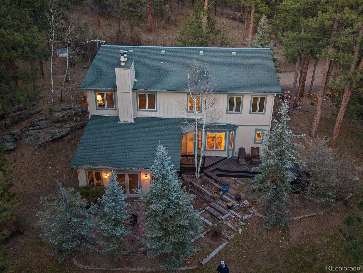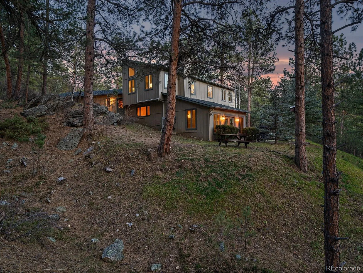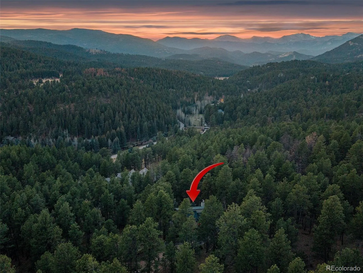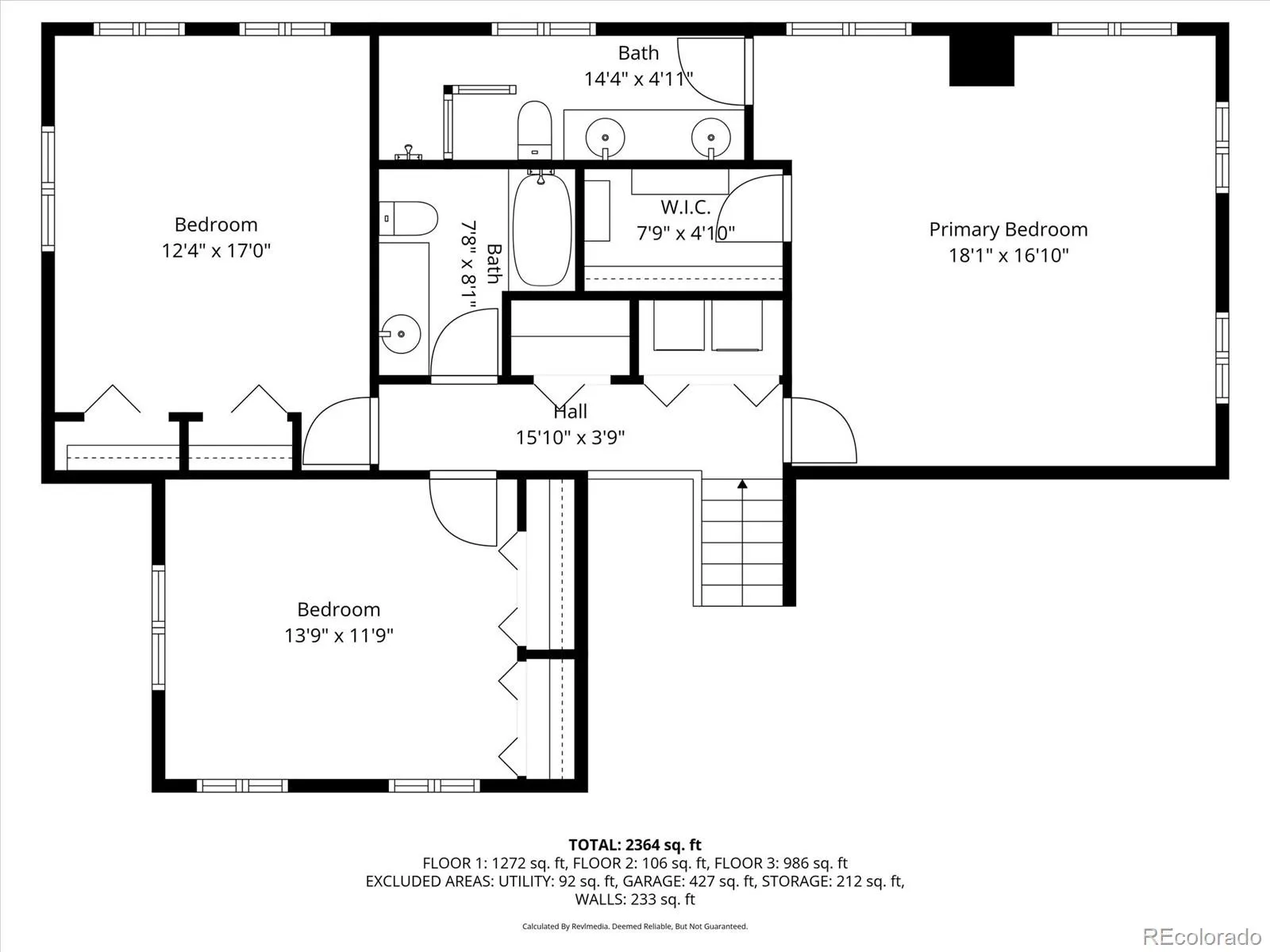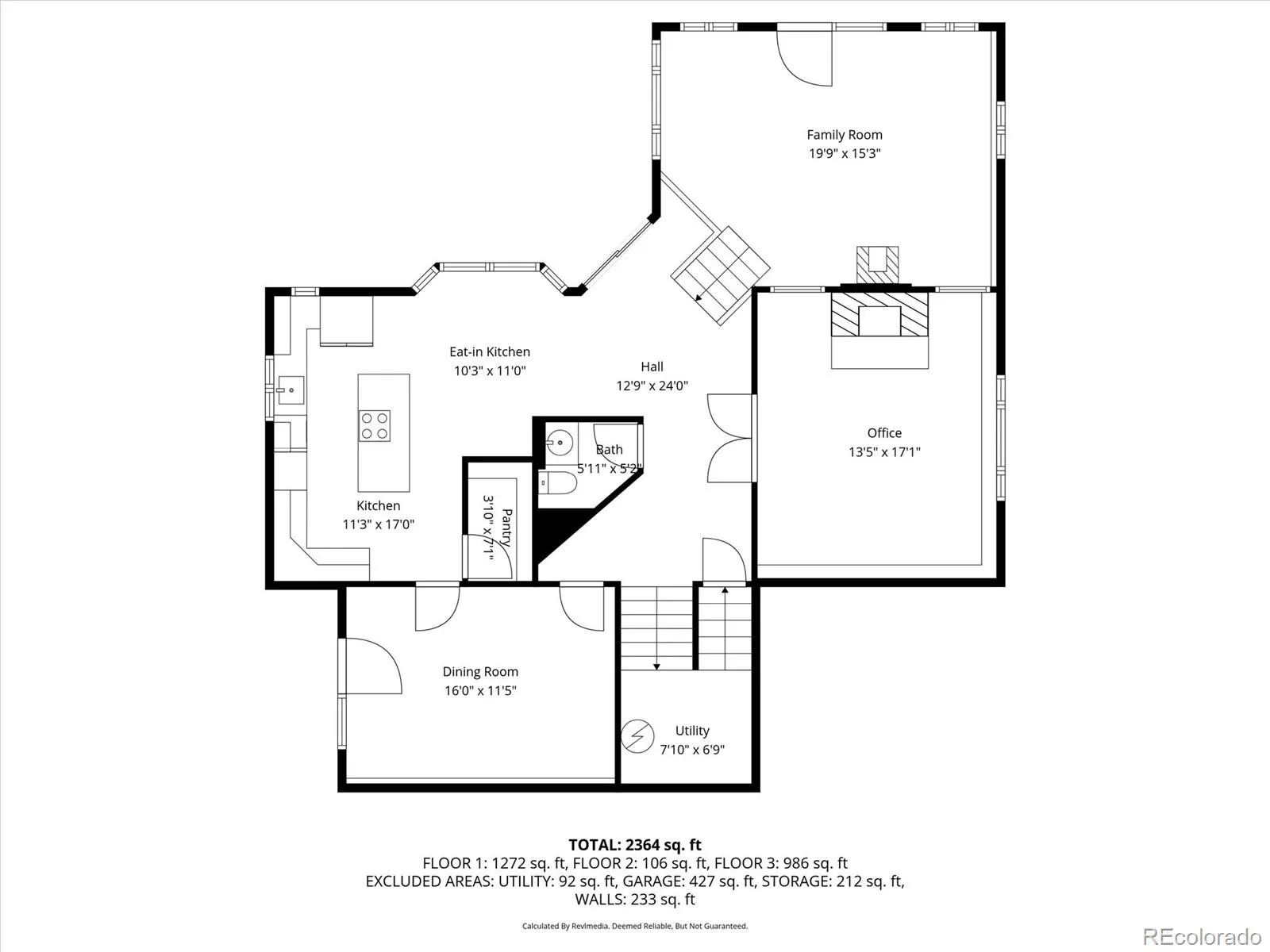Metro Denver Luxury Homes For Sale
Have you dreamed of a tranquil escape nestled in the heart of Evergreen’s iconic Upper Bear Creek, where peace and privacy reign supreme? Welcome to this wonderful 3 BR, 3 BA retreat, perfectly situated on a rolling, mitigated 10-acre lot, offering a serene lifestyle away from the hustle and bustle of traffic. Cherished by its owners for nearly 40 years, this home greets you w/pristine walnut hardwood floors and a stunning chandelier in the foyer. The main level is bathed in natural light, featuring a spacious den anchored by a captivating moss rock wood-burning fireplace and views of forest and rock formations. The heart of this home is the updated eat-in kitchen. Blonde maple hardwood floors complement a butcher block island, blending beautifully with KitchenAid stainless steel appliances, including double convection ovens and a Jen Air cooktop. Granite countertops and a generous walk-in pantry complete this culinary haven. Adjacent to the kitchen, the dining room opens to a charming flagstone patio, perfect for alfresco dining. A cozy breakfast nook leads to a second flagstone patio on the back deck, ideal for enjoying morning coffee amidst nature. The bright living room features soaring ceilings, cozy wood stove, and mini-split system ensuring year-round comfort. Walk out to another flagstone patio. The powder bath finishes off this level. Upstairs, the spacious primary suite boasts views of the forest and mountains. The en-suite bath features executive height counters, herringbone tile, and a custom shower, alongside a walk-in closet w/built-ins. Two additional generous sized light-filled bedrooms with forest views, a full bath, and laundry area complete this level. An oversized two-car garage with a bonus heated area, perfect for a workshop or gym with exterior access. With Pella windows and doors, new carpeting throughout, this home is move-in ready. The only thing missing is you! Don’t miss your chance to own a piece of paradise in coveted Upper Bear Creek.

