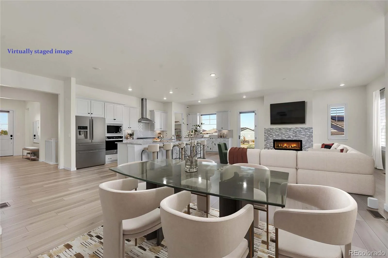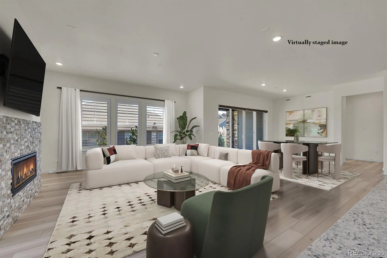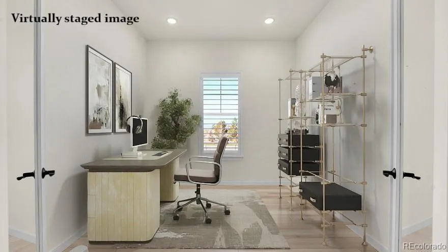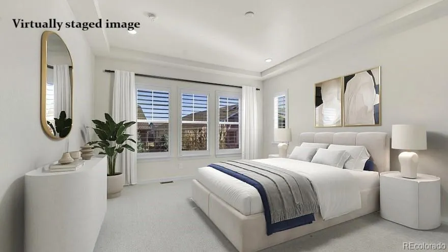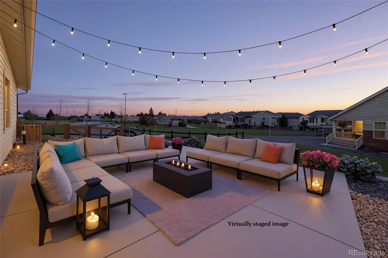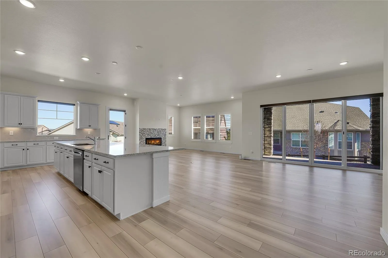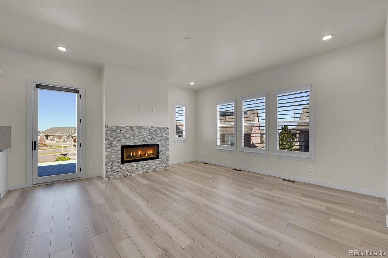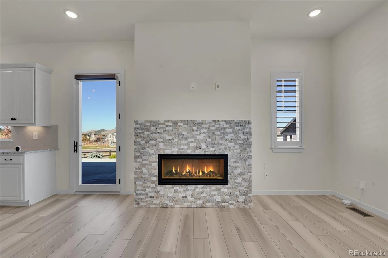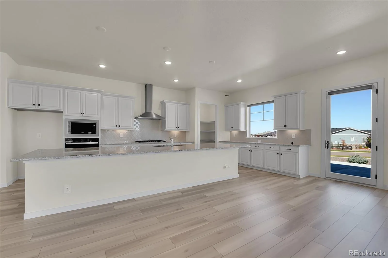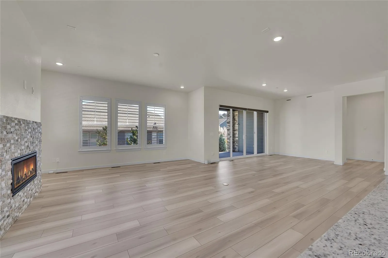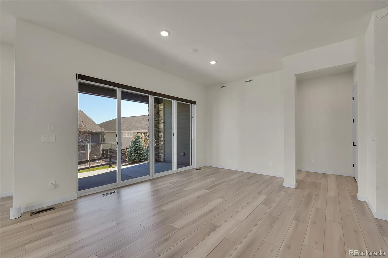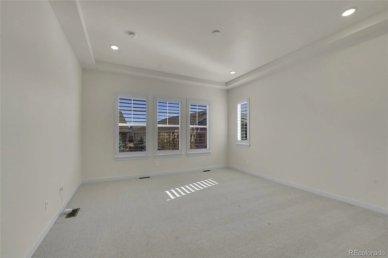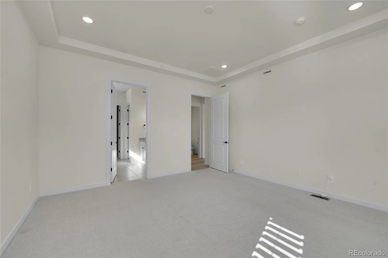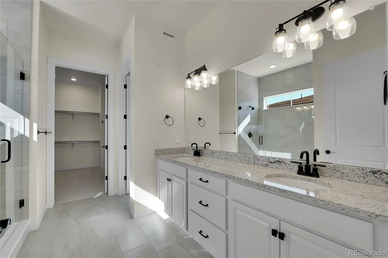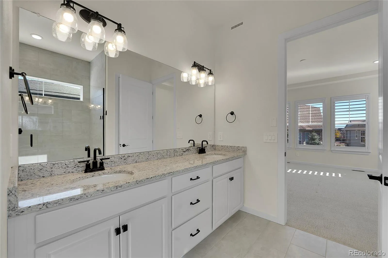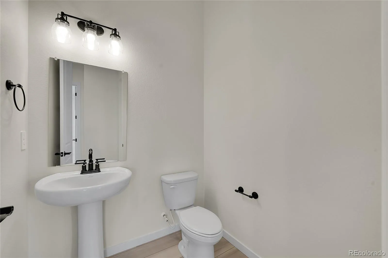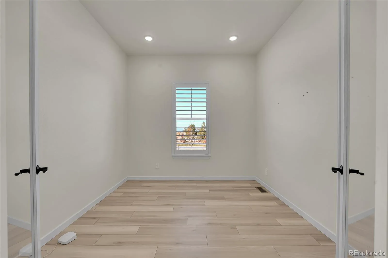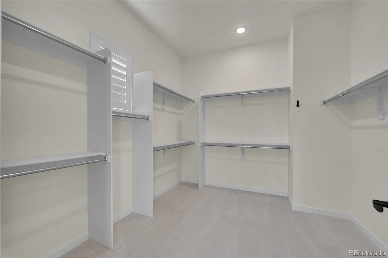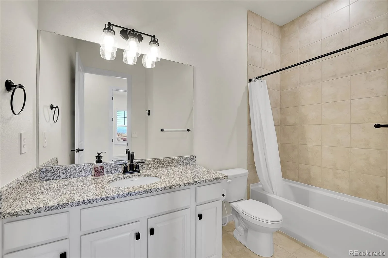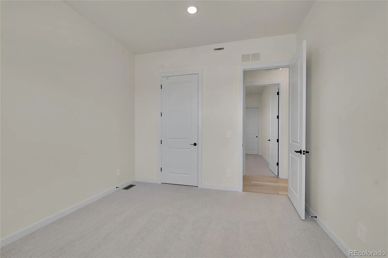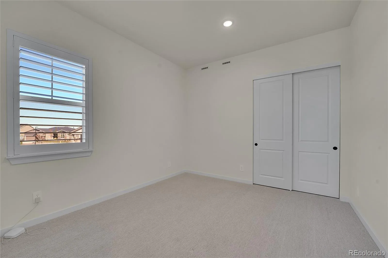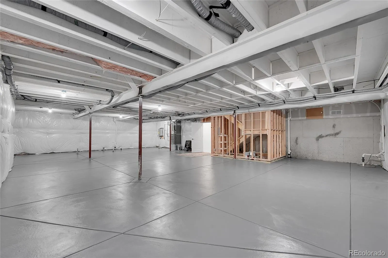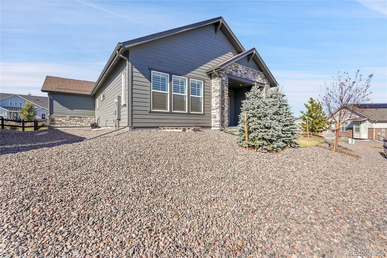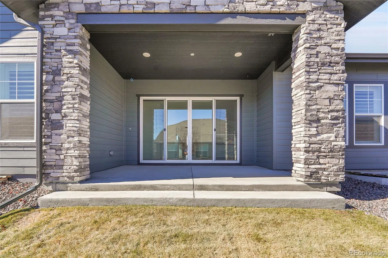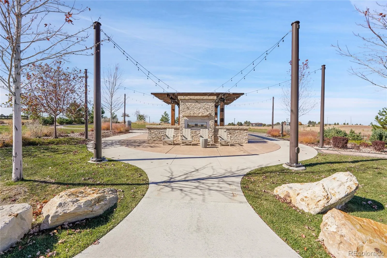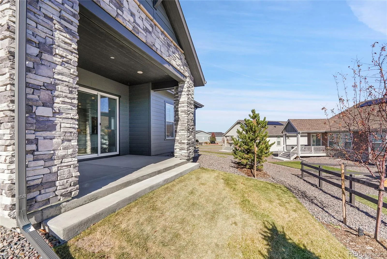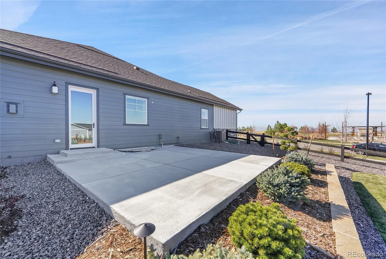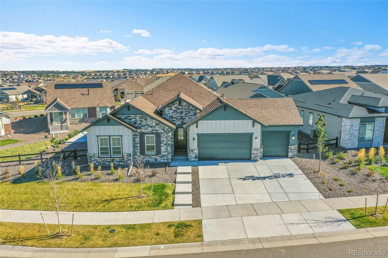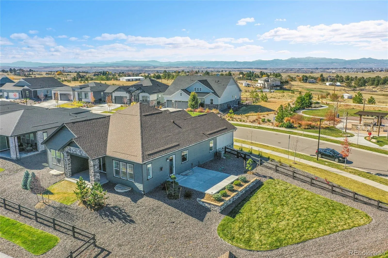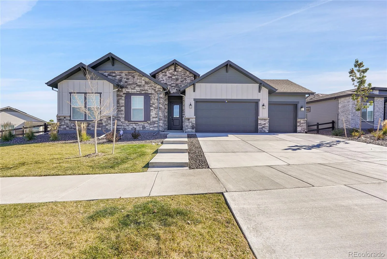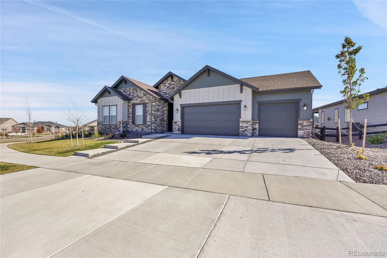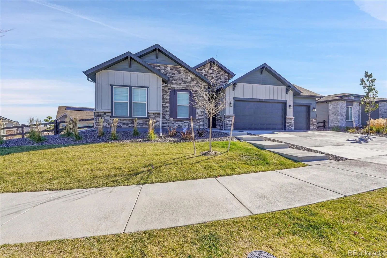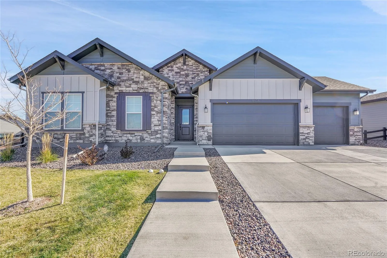Metro Denver Luxury Homes For Sale
Welcome to this serene home nestled within the highly sought-after Inspiration community. This modern 3-bedroom, 3-bathroom, ranch-style home boasts a 3-car garage and is situated on an extra-large, .31-acre lot. Located just across the street from Sunset Park, you’ll enjoy entertaining guests on the expansive, custom-side-patio where you’ll see stunning views of the majestic Rocky Mountains.
The spacious living area features a cozy fireplace that radiates warmth, inviting you to unwind after a day of exploring the vast walking/biking trail system throughout this vibrant community.
The heart of the home boasts a gourmet kitchen equipped with stainless steel appliances, gleaming granite countertops, and pristine white cabinets. The extra-large island offers ample prep space and seating for four – perfect for intimate gatherings or casual breakfasts with friends.
Relax and rejuvenate! Experience the comfort of three well-appointed bedrooms, each a tranquil retreat designed for rest and rejuvenation. The additional office space offers the ideal setting for creative pursuits or remote work, ensuring you have a dedicated area to focus and inspire.
Step outside to discover your personal slice of paradise. With two patios, one in back and one on the side, you will enjoy delightful afternoons hosting summer barbecues or enjoying peaceful evenings under the stars in your spacious outdoor oasis.
Community Living at Its Best. Located in an award-winning “Inspiration” an Active Adult 55+ community, where you will find a vibrant neighborhood with like-minded individuals who share your zest for life. Engage with neighbors at community events, or take advantage of the myriad amenities available, from walking trails and parks to recreational facilities that promote an active, fulfilling lifestyle.
Do not miss this incredible opportunity to make this dream home your reality. Schedule your private showing today!


