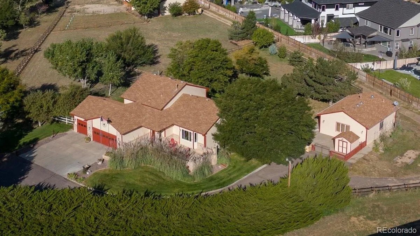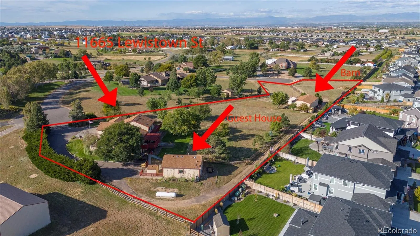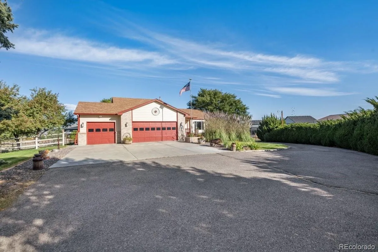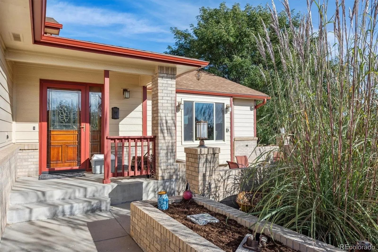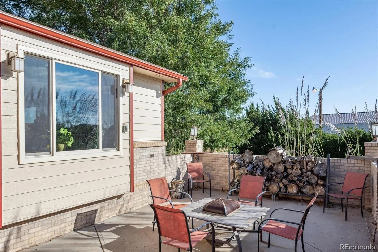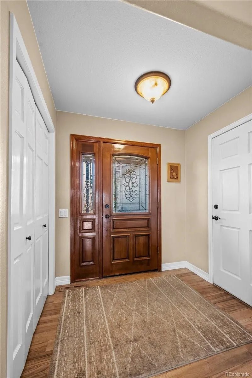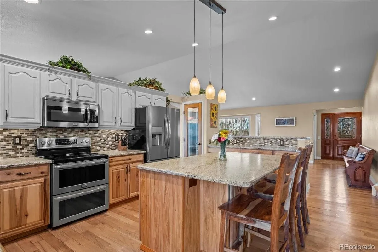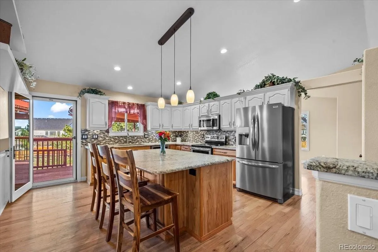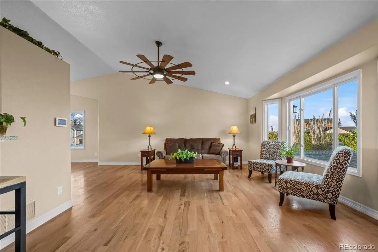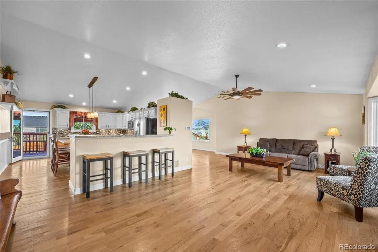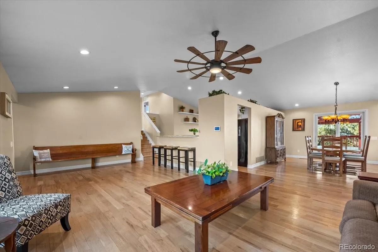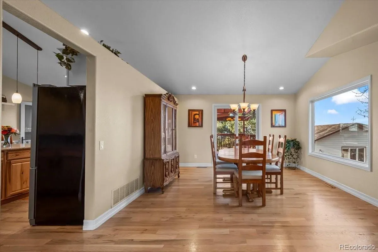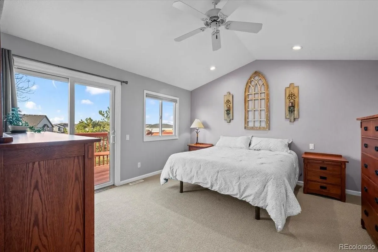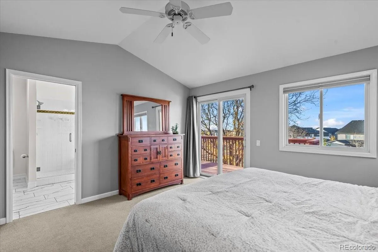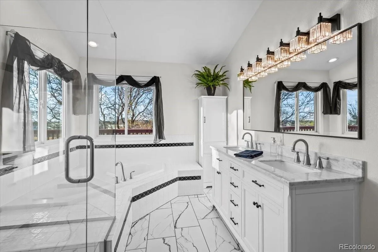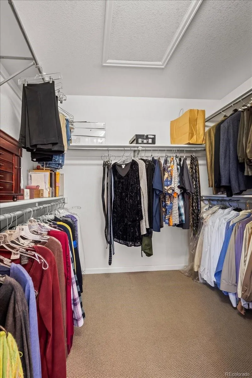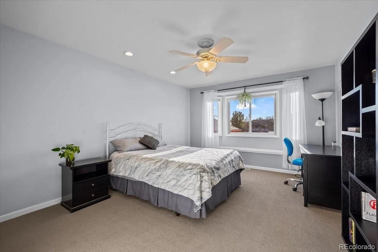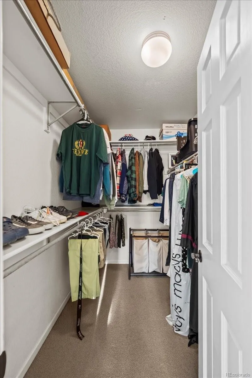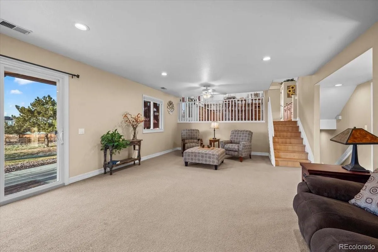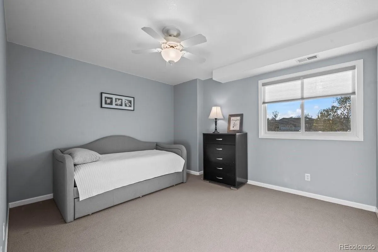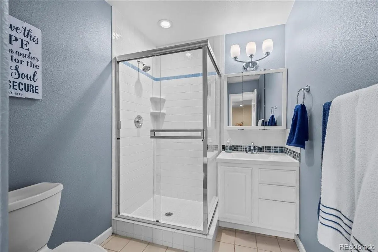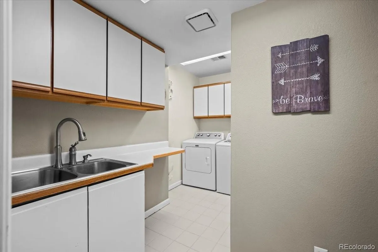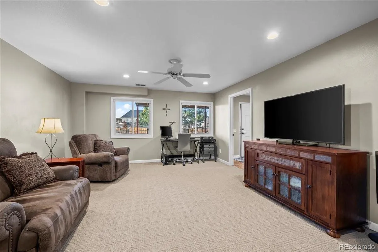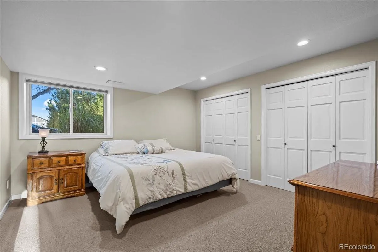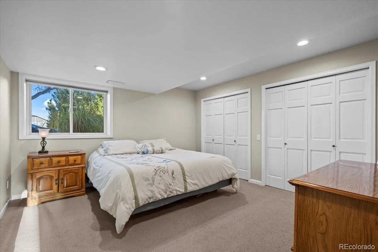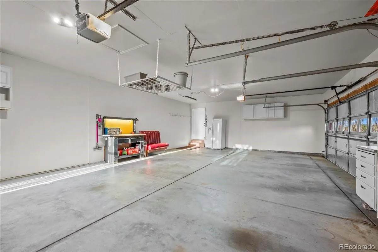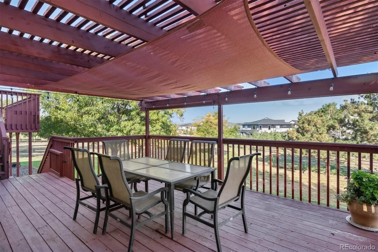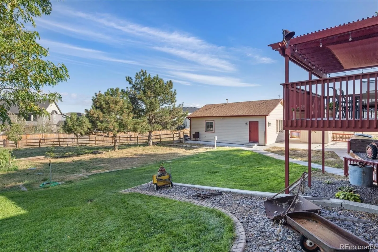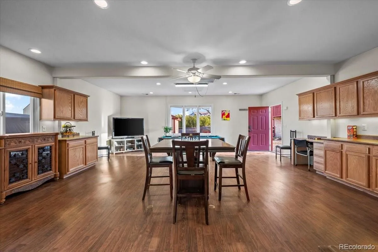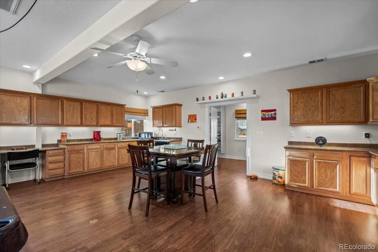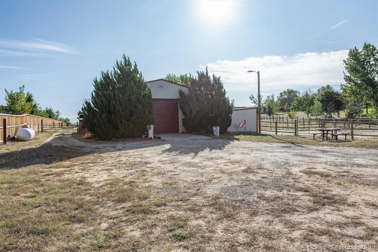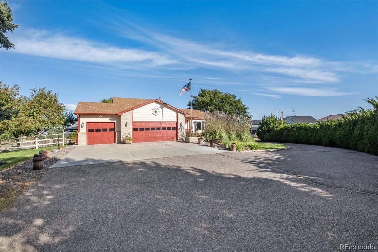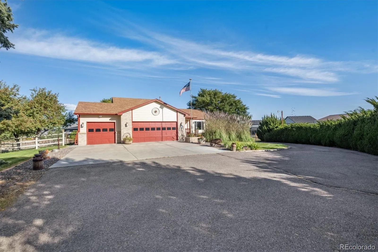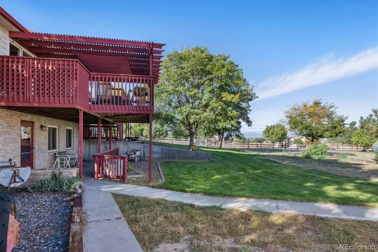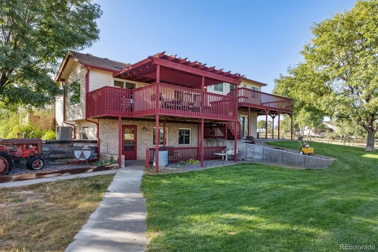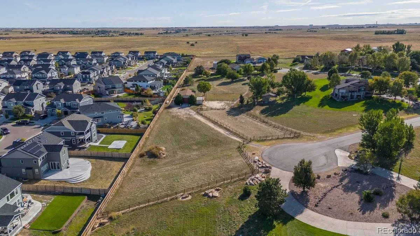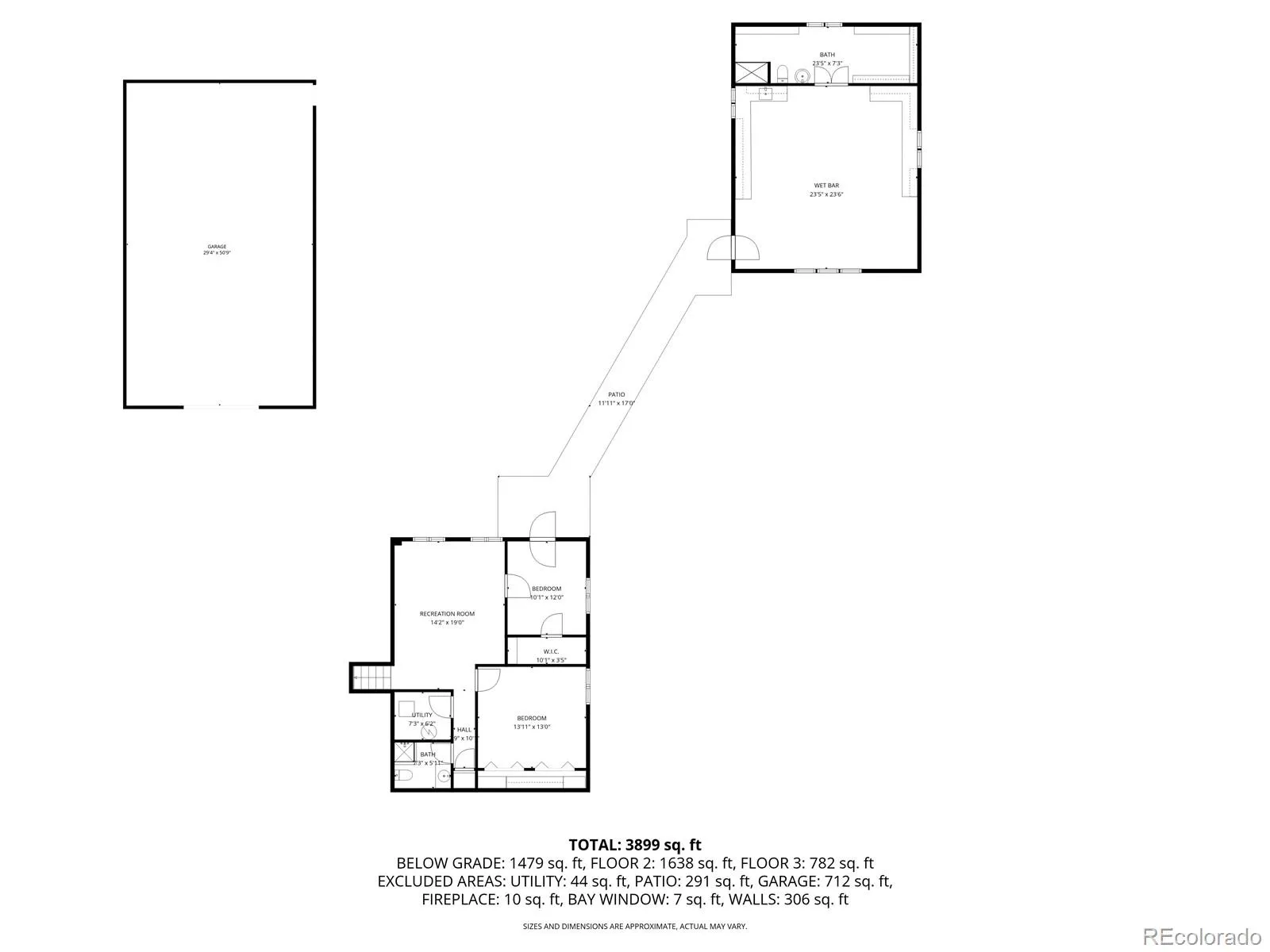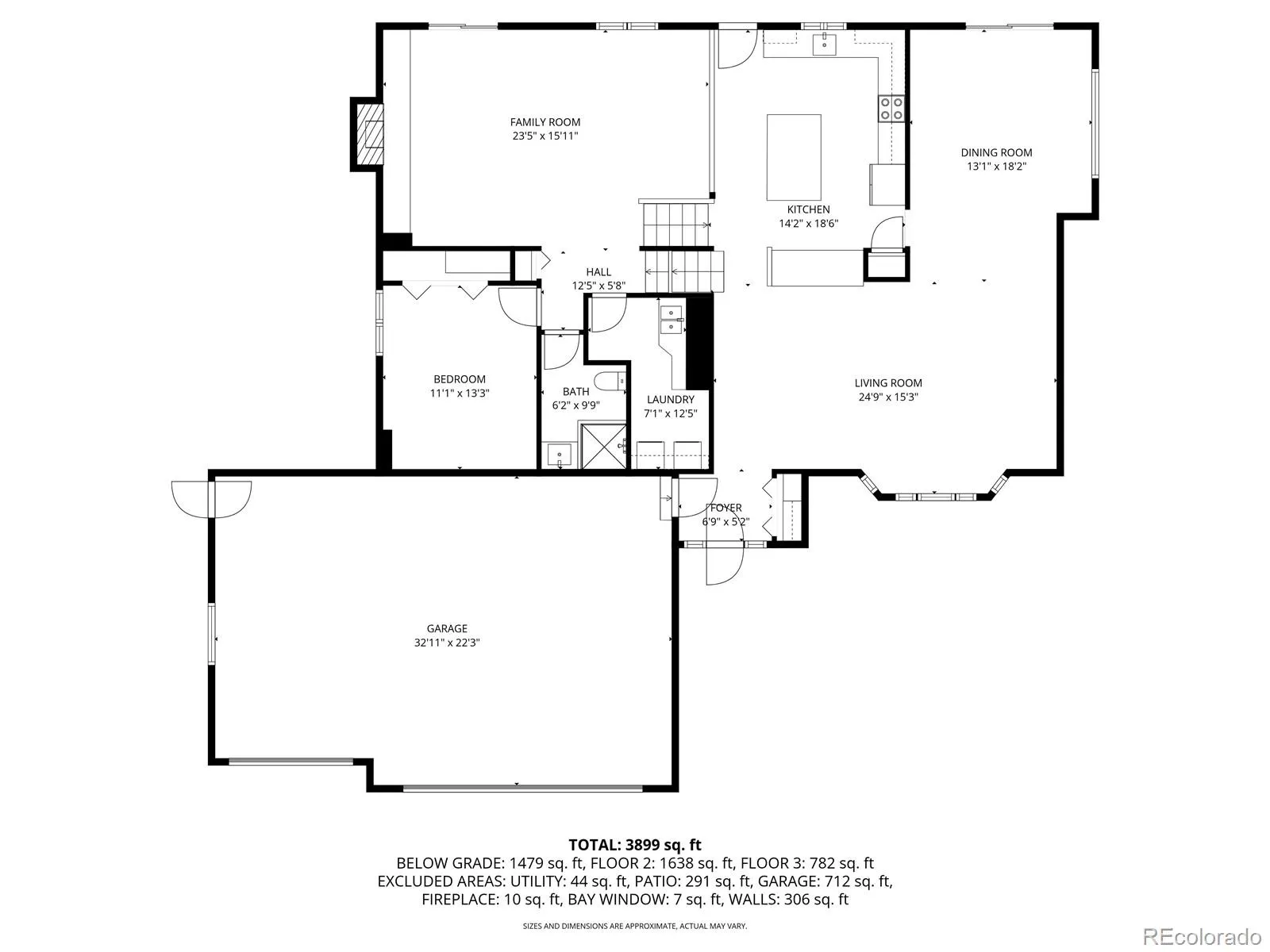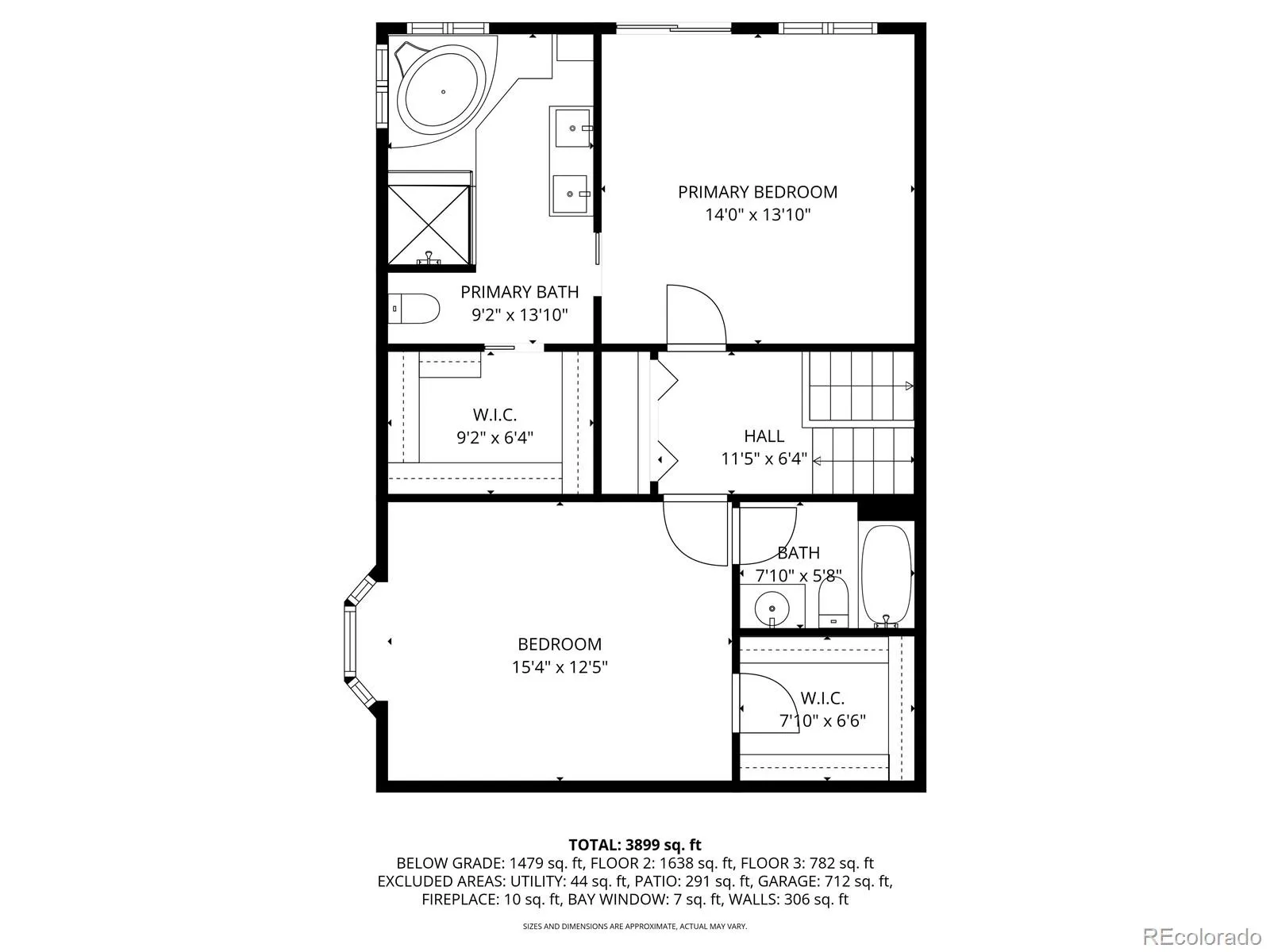Metro Denver Luxury Homes For Sale
Welcome home to this 4 bed, 4 bath, multi-level residence with a large outbuilding & separate guest house offering space, privacy & breathtaking mountain views—all just minutes from town conveniences. Set on almost 3 acres, this thoughtfully designed property is ideal for those seeking extra space & room for hobbies, animals & guests. Inside, a lg foyer welcomes you into the main level w/hardwood floors, vaulted ceilings & abundant natural light. The upgraded kitchen features a large center island, stainless steel appliances, extensive cabinetry & generous counter space. The kitchen flows seamlessly into the spacious dining room w/lg windows that frame your scenic surroundings. A formal living room offers the perfect layout for hosting lg gatherings. Access the expansive multi-level deck directly from the kitchen, complete with 2 roller shades, a sunshade & a built-in propane stub for grilling- ideal space for outdoor dining & soaking in those stunning mountain views. A few steps up, the primary suite boasts a 5-piece bath, lg walk-in closet & top-down/bottom-up blinds for natural light & privacy. An add’l bedroom on this level also offers an ensuite bath & walk-in closet. The lower level includes a generous family room w/new carpet & a cozy propane fireplace, a bedroom, ¾ bath & oversized laundry room. Down a few more steps you’ll find a lg media room, bedroom, office & ¾ bath—perfect for multigenerational living or separate teen/guest space. Outside, discover a fantastic guest house currently used as a game room but equipped with a ¾ bath, large closet, plenty of cabinets & countertop area—ideal for a guest house, mother-in-law suite, studio or office space. Need space for projects or storage? A heated 1,530 sqft outbuilding awaits, featuring concrete flooring, 220V & easy access from a separate cul-de-sac. Equestrian-ready, the property also includes 2 grazing pastures, a riding arena & lean-to shed. Don’t miss this rare opportunity!

