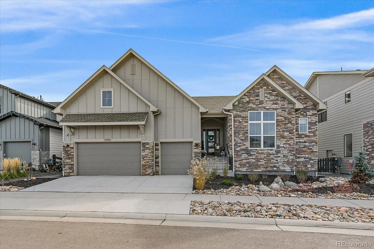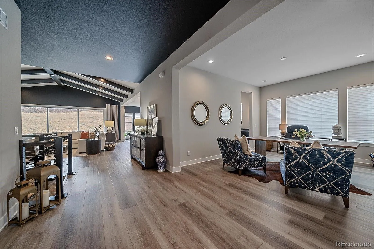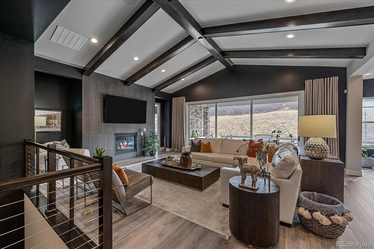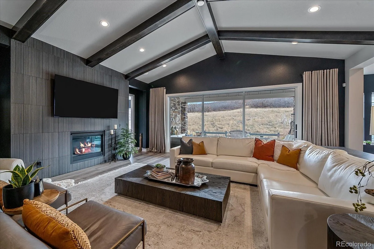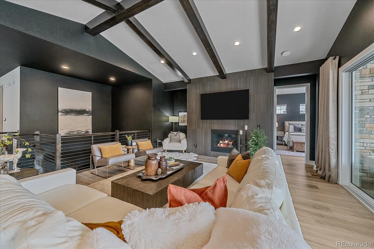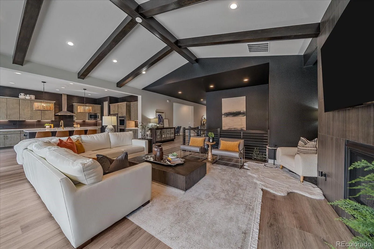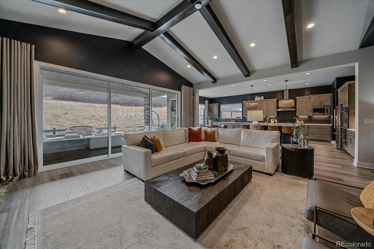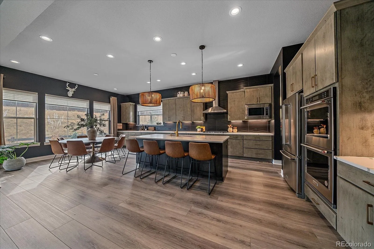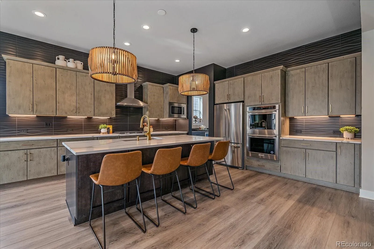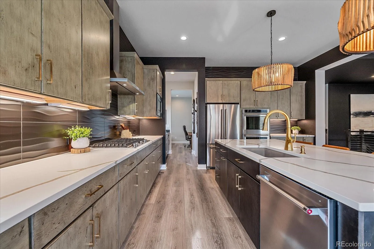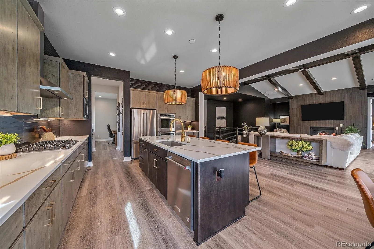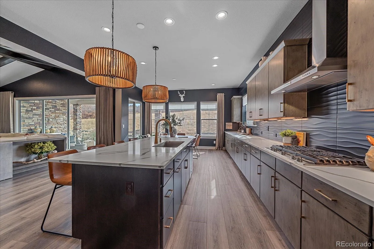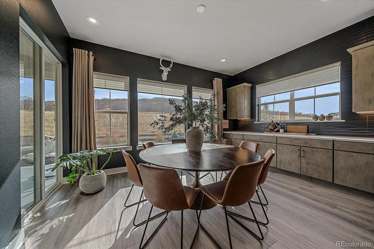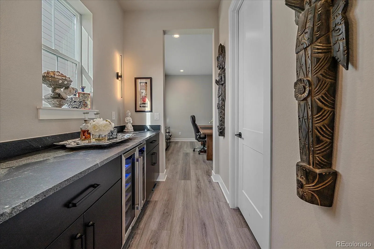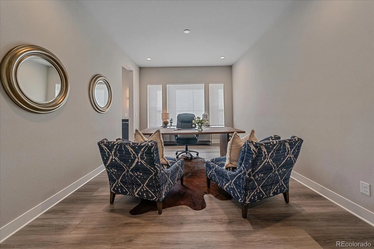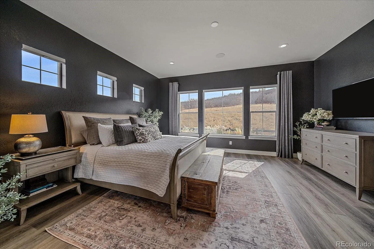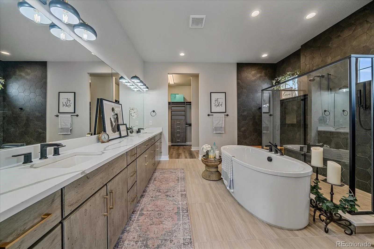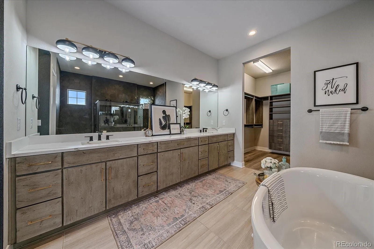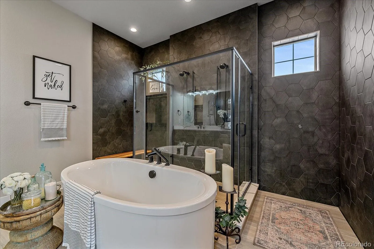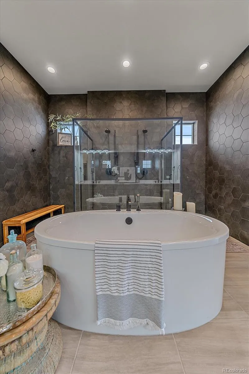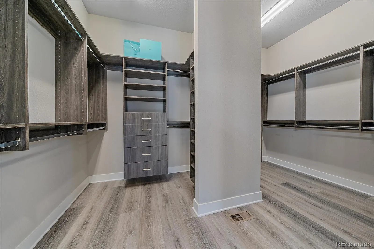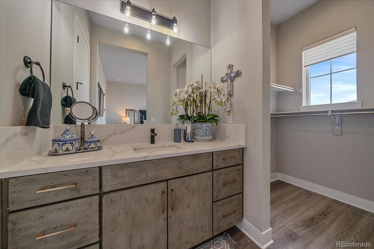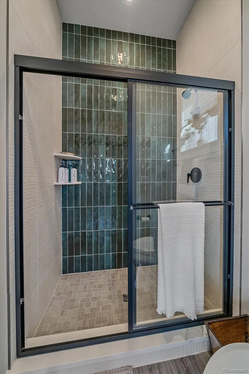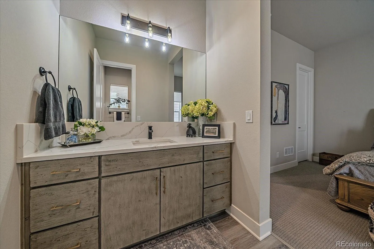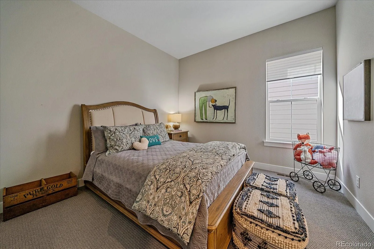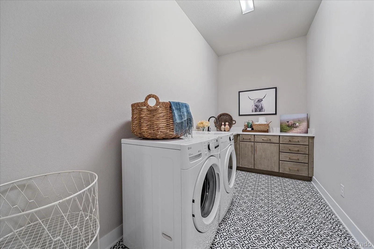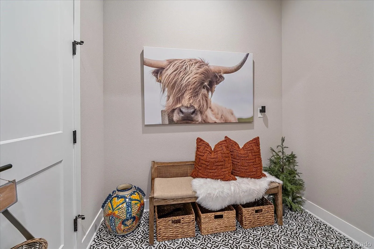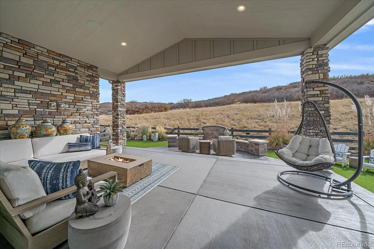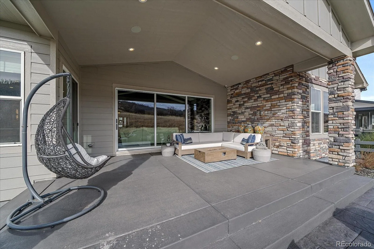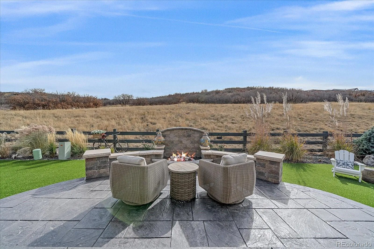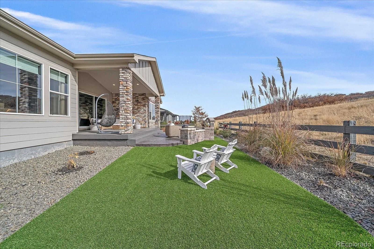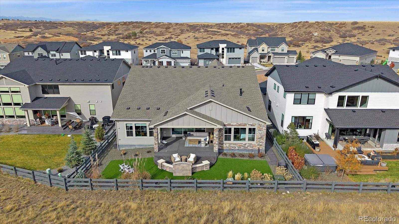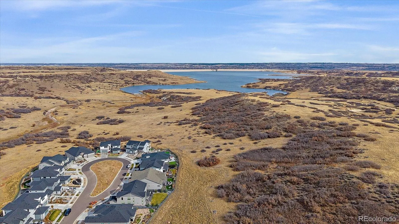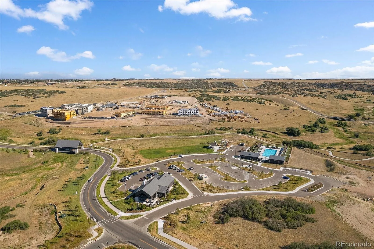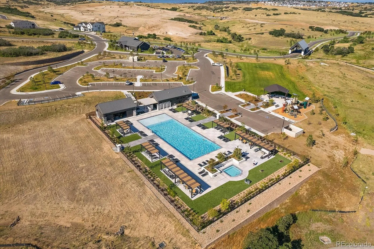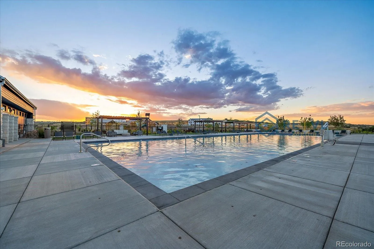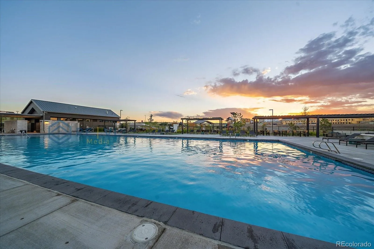Metro Denver Luxury Homes For Sale
Welcome to 7594 Copper Sky Court, an expansive luxury ranch style home nestled within the coveted resort style community of The Canyons in Castle Pines. This Toll Brothers Chatfield plan showcases refined craftsmanship and thoughtful design throughout offering 3 bedrooms, 3 bathrooms, a formal dining room, private office/den, and an inviting eat-in kitchen with a large center island. As the largest ranch style home in the community, this residence sits on one of only 40 premium lots Toll Brothers built, perfectly positioned to capture serene Colorado views and a true sense of tranquility.
Inside, you’ll find designer finishes and architectural elegance at every turn from rich flooring and soaring ceilings to a chef’s kitchen featuring quartz countertops, custom cabinetry, and premium appliances. The open concept layout seamlessly connects the kitchen, dining, and great room and is ideal for entertaining or relaxing fireside while taking in the view.
The primary suite is a private retreat with a spa inspired bath, walk-in shower with dual showerheads, and a custom walk-in closet. A dramatic sliding window wall in the great room opens completely to the covered patio, creating effortless indoor-outdoor living that celebrates Colorado’s natural landscape.
Located near top rated Douglas County schools, award winning golf courses, and miles of scenic trails, this home offers both luxury and convenience and is just minutes from I-25, The Promenade Shops at Castle Rock, and downtown Denver. The community is excited to have a Lifetime Fitness being built near the entrance of the neighborhood.
Experience the best of elevated Colorado living in The Canyons at Castle Pines where luxury, nature, and community come together beautifully.
Make sure to watch the virtual tours!

