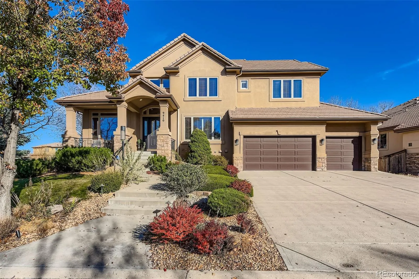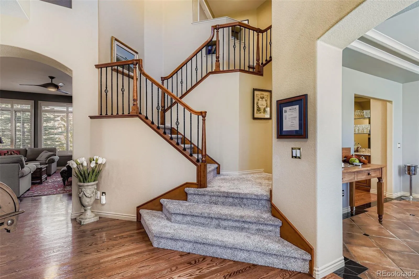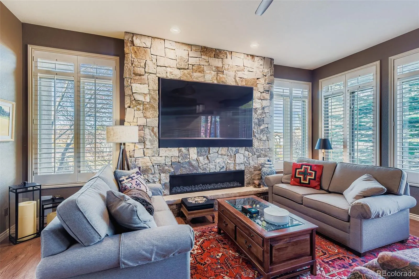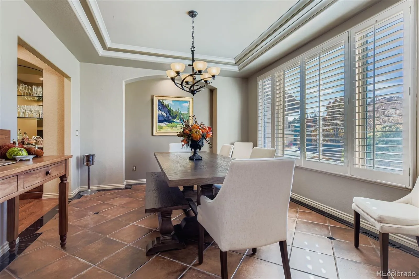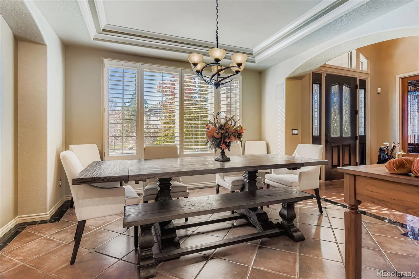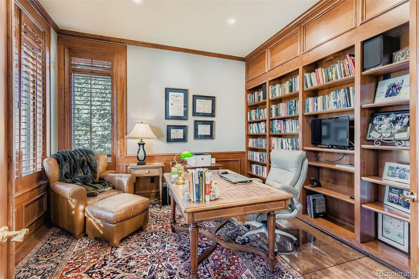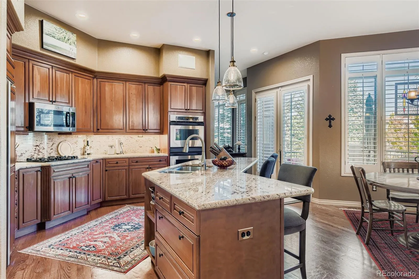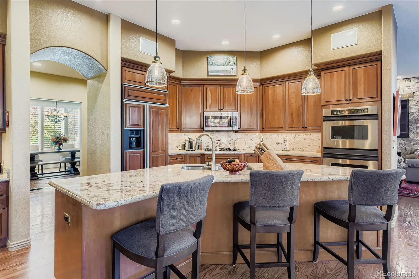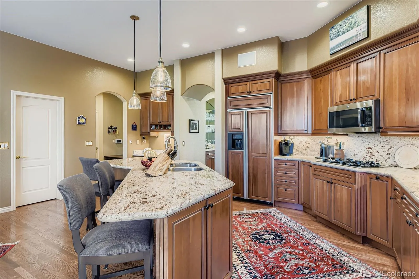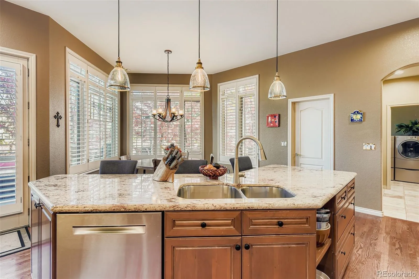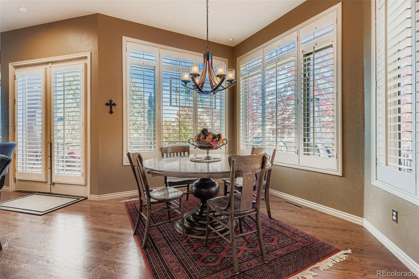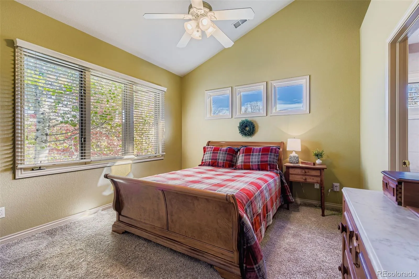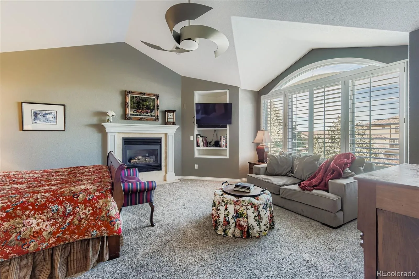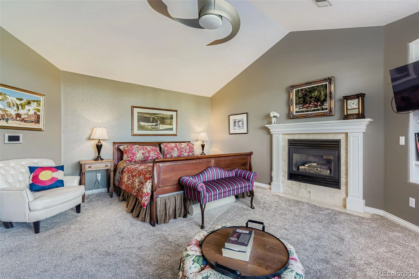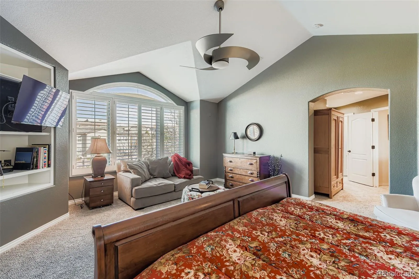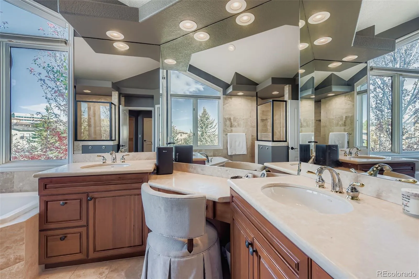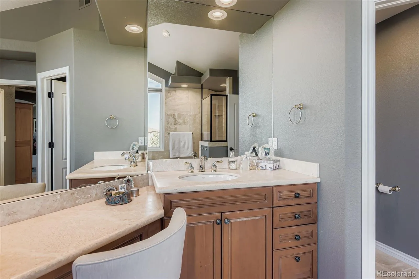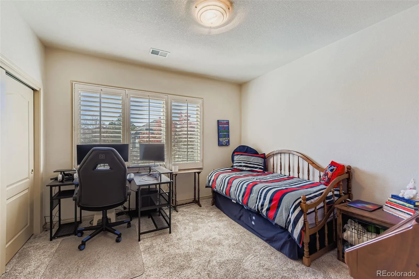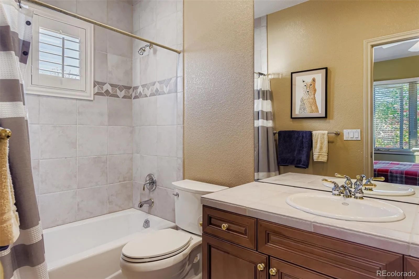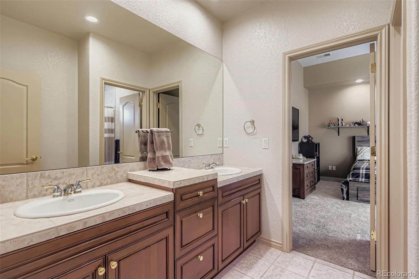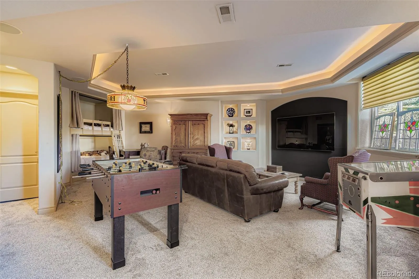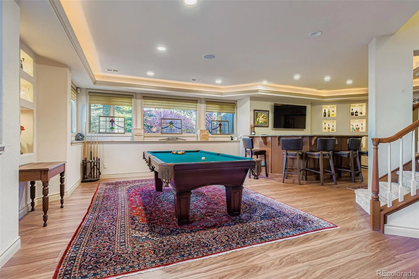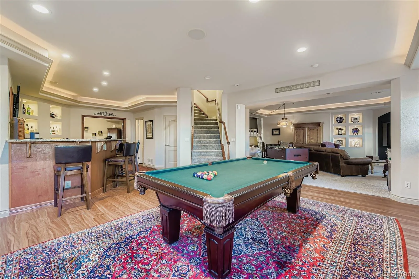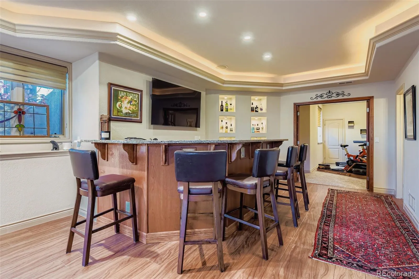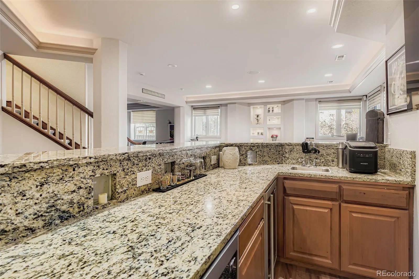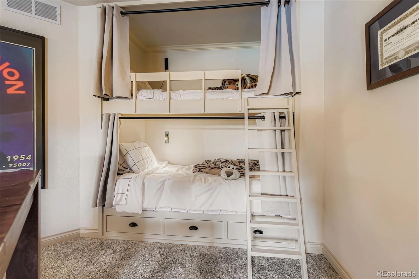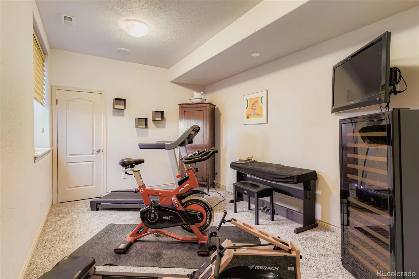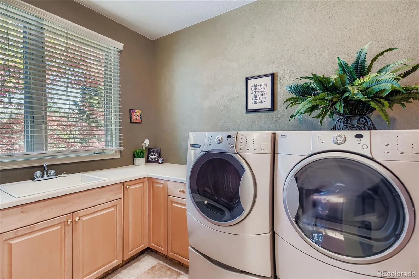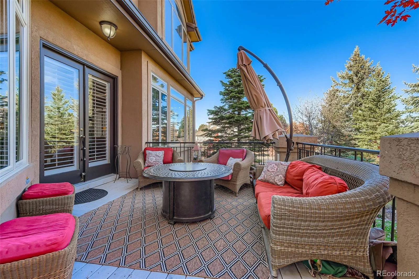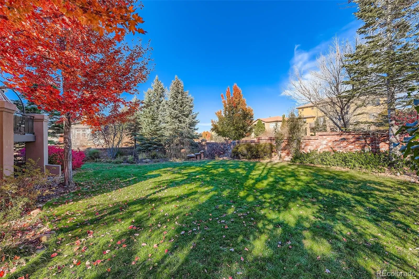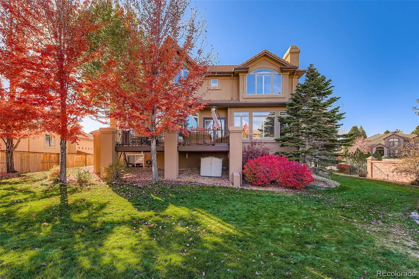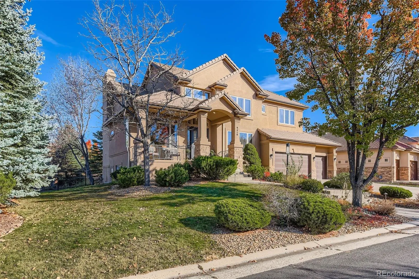Metro Denver Luxury Homes For Sale
Welcome to this stunning executive home perfectly situated on a desirable corner lot in the prestigious, gated community of Heritage Hills. Thoughtfully updated throughout, this residence blends timeless design with modern comfort and functionality.
Step through the front door into a bright, open foyer highlighted by newly installed wood floors. The inviting family room features a beautifully refinished, floor-to-ceiling fireplace — the perfect centerpiece for gatherings or quiet evenings at home. A private office provides a peaceful workspace, and a stylish half bath completes the main living area.
The gourmet kitchen is designed for both entertaining and everyday living, featuring an eat-in breakfast nook, a convenient butler’s pantry, and a formal dining room ideal for hosting. Near the garage entry, built-in drop-and-go cubbies offer organized storage, while the spacious laundry room includes a utility sink for added convenience.
Upstairs, the luxurious primary suite is a true retreat, boasting two expansive walk-in closets and a spa-inspired five-piece bath with a walk-in shower. Two additional bedrooms share a full bath, and a fourth bedroom includes its own private en suite.
The recently remodeled basement is an entertainer’s dream — complete with a custom wet bar, two built-in bunk beds that add charm and flexibility, and a dedicated workout room or optional sixth bedroom. A stylish ¾ bath adds convenience and functionality to this level.
An oversized three-car garage provides ample space for vehicles, storage, and hobbies.
Enjoy all that Heritage Hills has to offer, including a sparkling community pool, neighborhood events, and a welcoming, social atmosphere.
Come discover your perfect balance of elegance, comfort, and community in The Summit at Heritage Hills.

