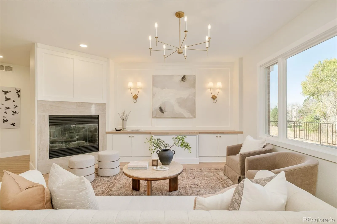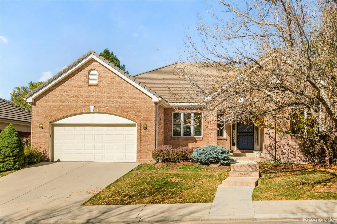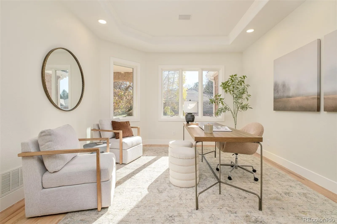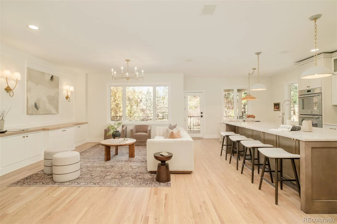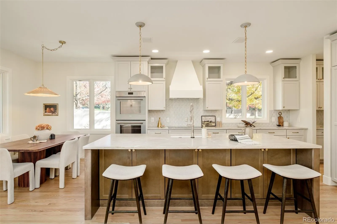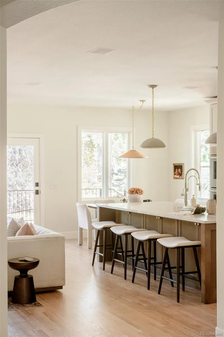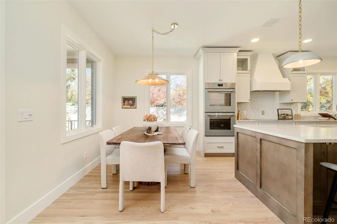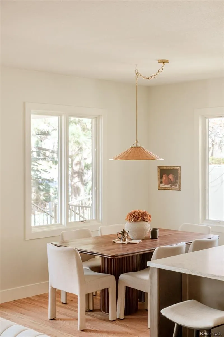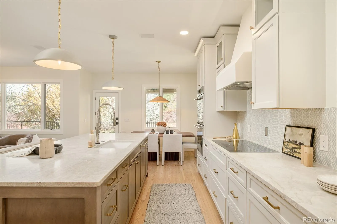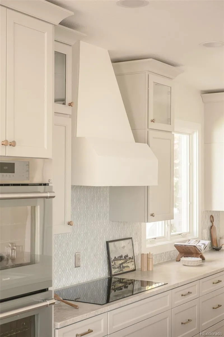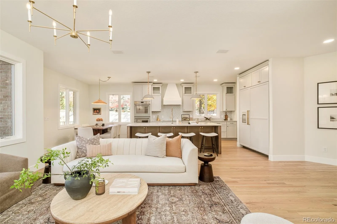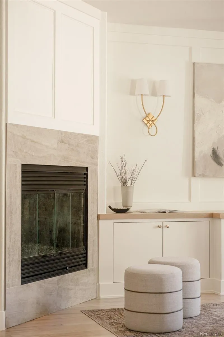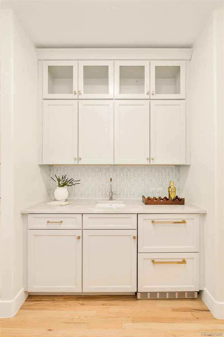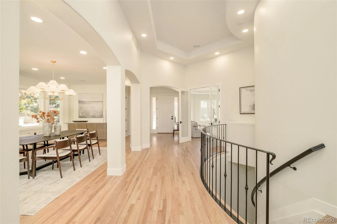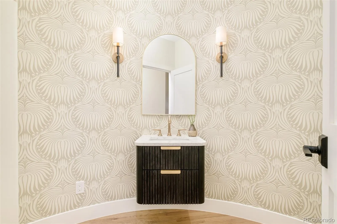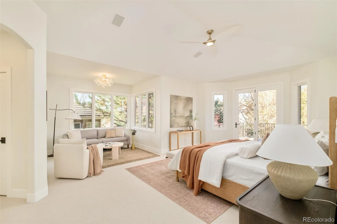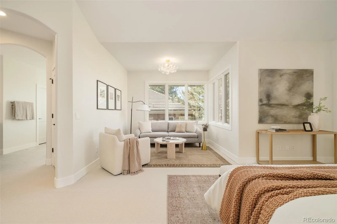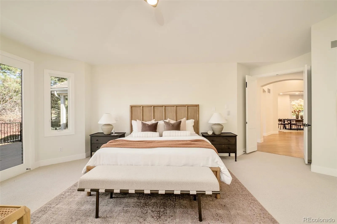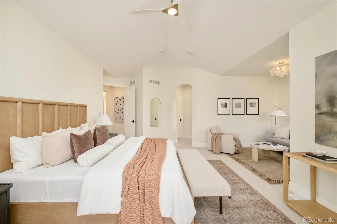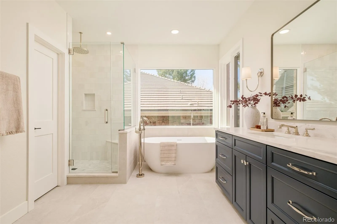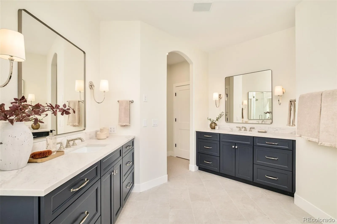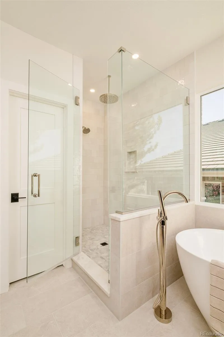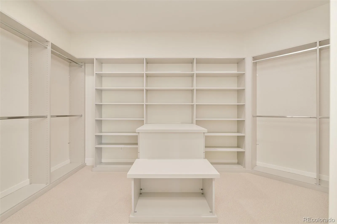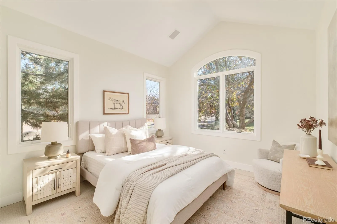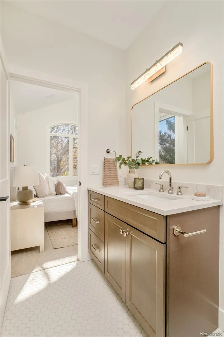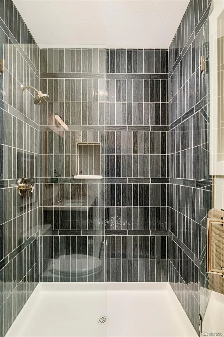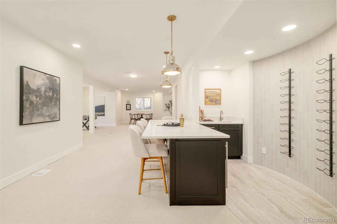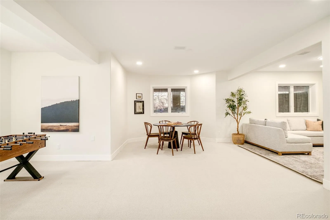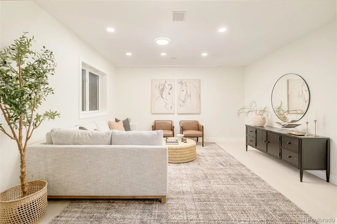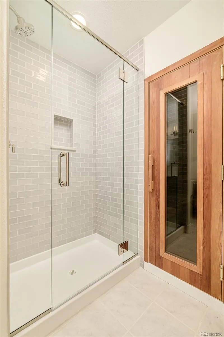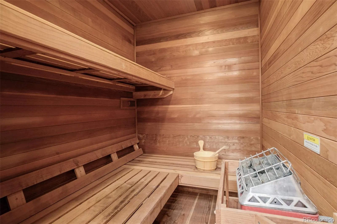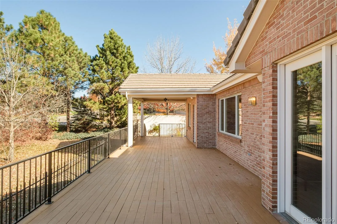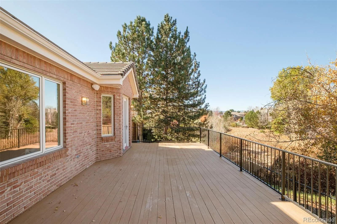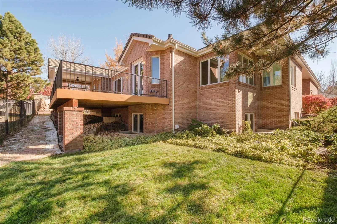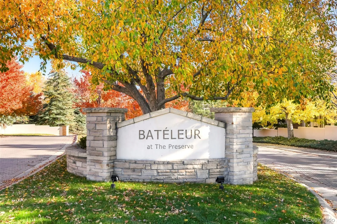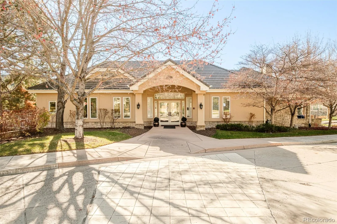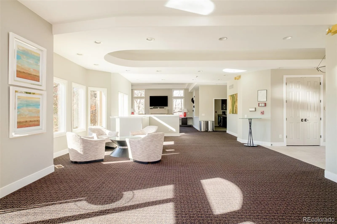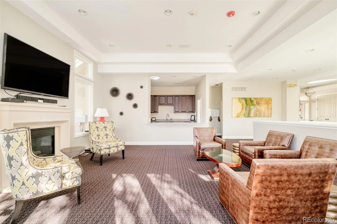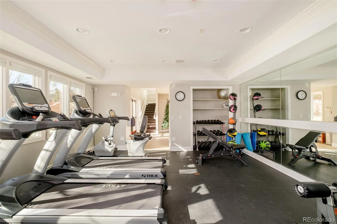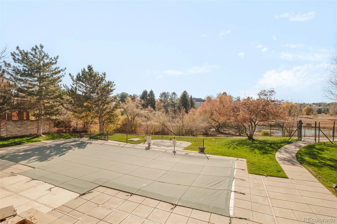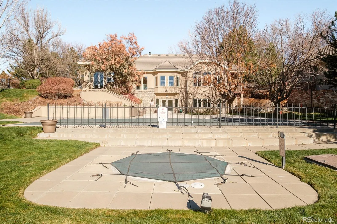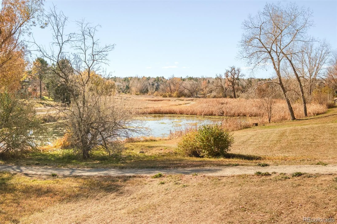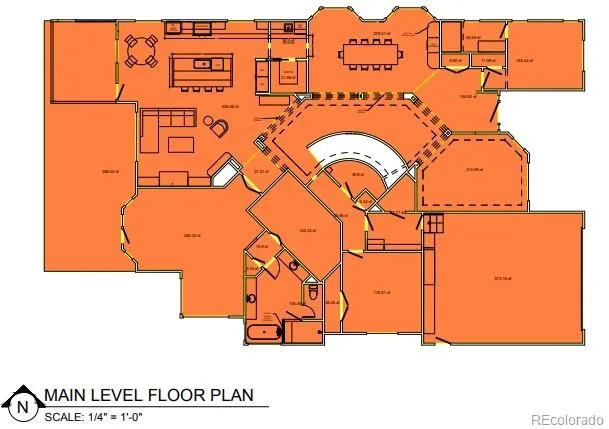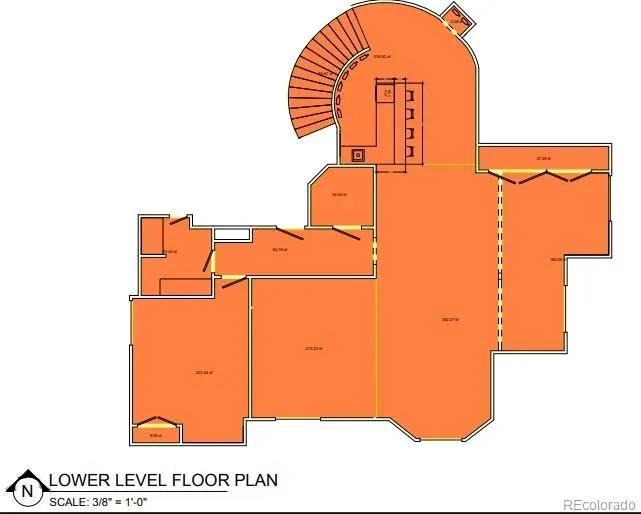Metro Denver Luxury Homes For Sale
Experience the thoughtfully reimagined ranch-style residence in the serene enclave of Bateleur at the Preserve. This stunning home, completely renovated in 2025, artfully blends transitional style with modern living. The main floor unfolds with inviting hardwood floors, featuring a private office with French doors that create an inspiring workspace. The formal dining room flows seamlessly into the chef’s kitchen, complete with new appliances, an induction cooktop, a walk-in pantry, and a casual eating area, all connected through a stylish Butler’s pantry with refrigerated drawers. The living room serves as a central gathering spot, centered around a gas fireplace with custom built-ins, and boasts views of the tranquil outdoor living spaces that overlook the open space beyond. The primary suite offers a peaceful retreat with a sitting area, west-facing deck access, and a luxurious 5-piece bath paired with a generous walk-in closet. Two additional main-floor bedrooms, along with a stylish ¾ en suite bath and a convenient powder room, complete this level. The laundry room, equipped with a sink and garage access, adds to everyday ease. Expanding the living experience, the finished basement includes a family room with a wet bar and wine storage, a media room, a bonus room with a cedar-lined closet, and an additional bedroom and ¾ bath with a sauna for ultimate relaxation. Modern updates include a Sonos sound system with 23 speakers, a new furnace, a new water heater, and a radon mitigation system. With an attached 2-car garage and a low-maintenance lifestyle, this exceptional offering perfectly balances modern luxury and timeless tranquility in one of Greenwood Village’s most sought-after communities.

