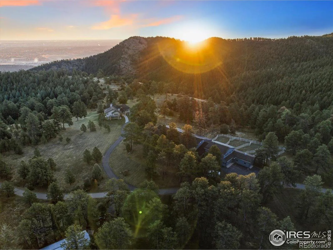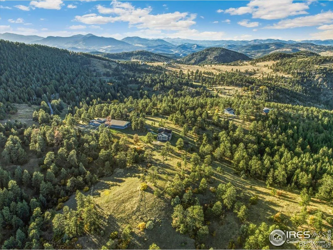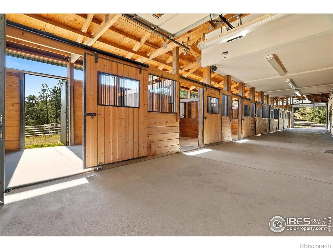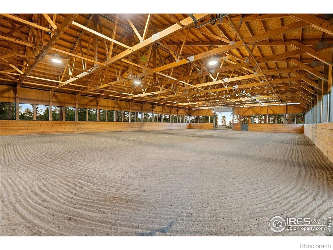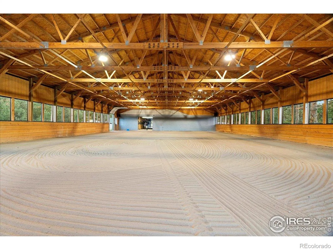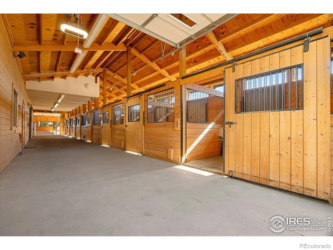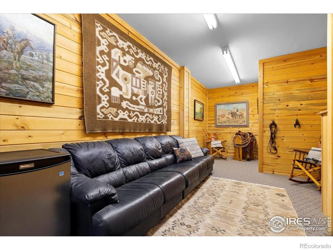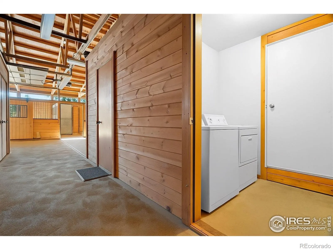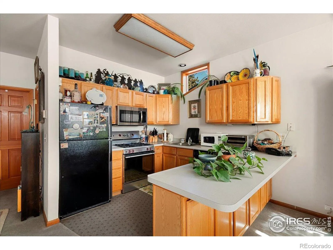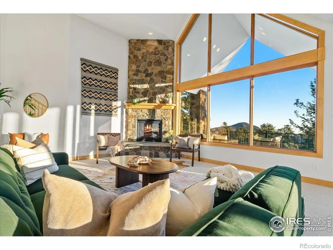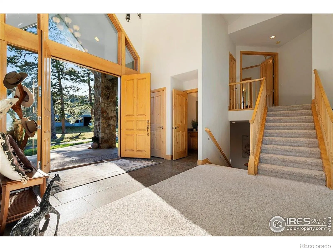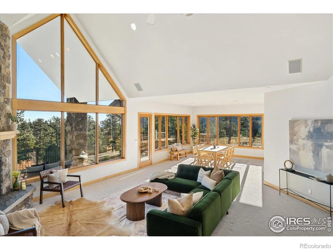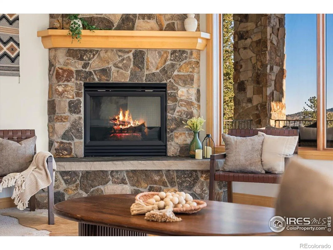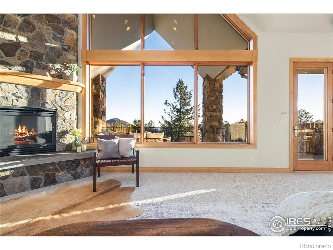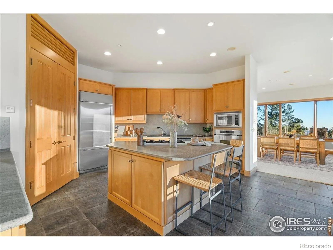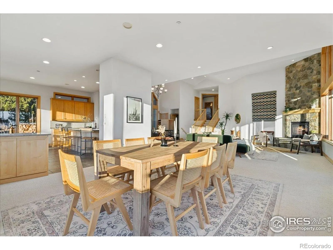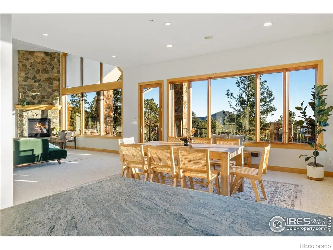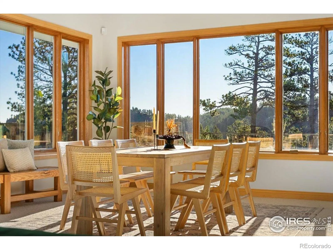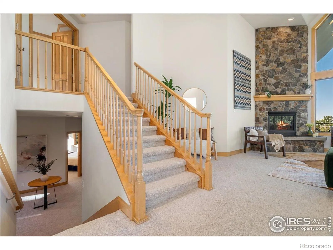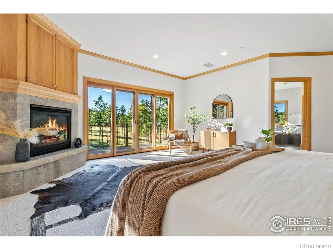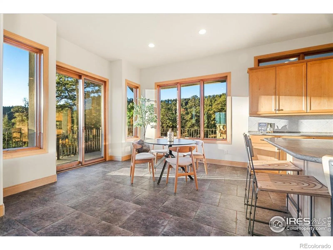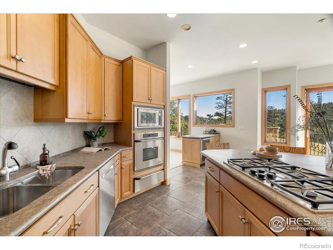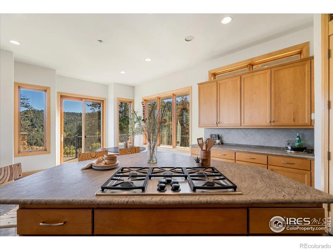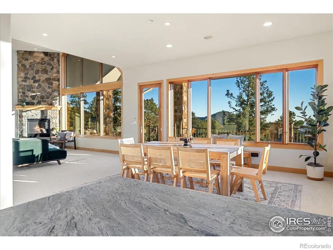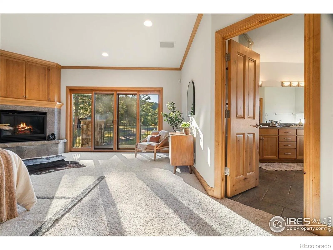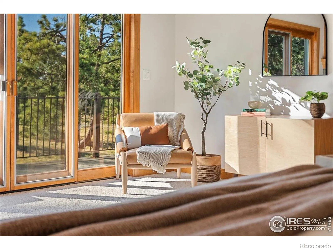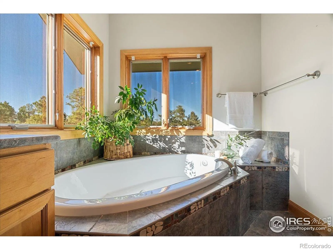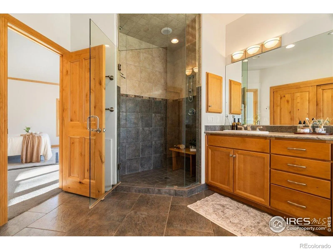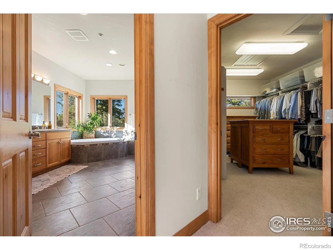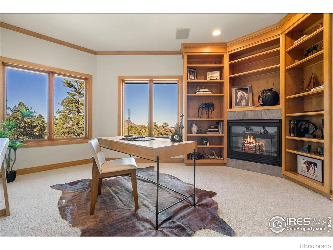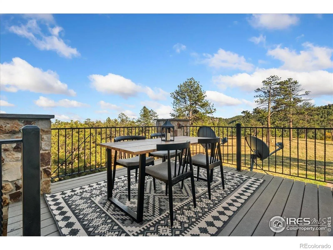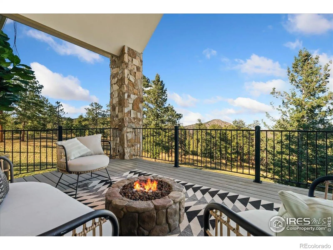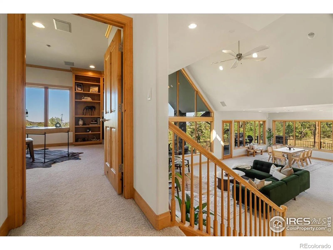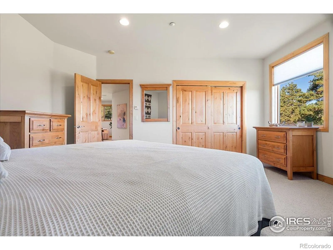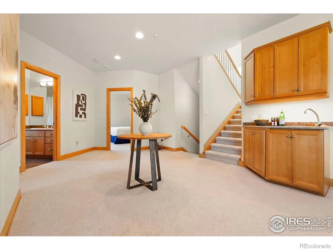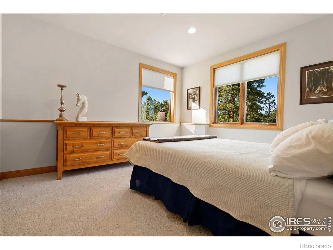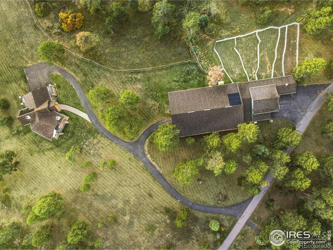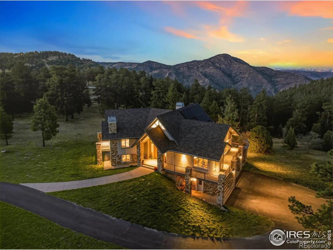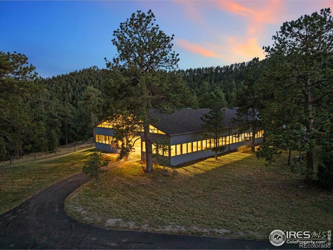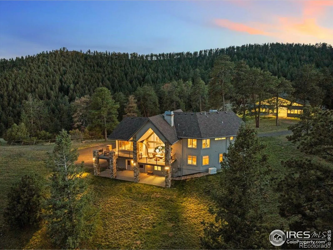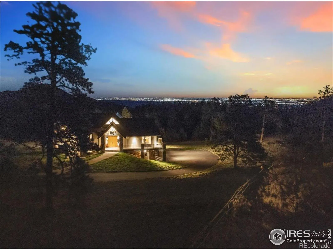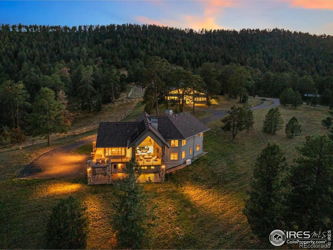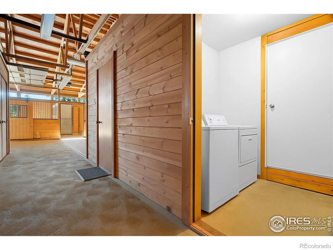Metro Denver Luxury Homes For Sale
Tucked above the metro and bordering gorgeous Mt. Falcon Park, this is the first time this picturesque equestrian estate has ever been offered on the market. This stunning property offers the rare combination of turnkey equestrian amenities and a welcoming, custom home to create your perfect private retreat. Follow your own trails directly into the bordering park, admire the wildlife from the oversized wrap-around deck, and enjoy everyday serenity with four fireplaces and soaring, view-filled windows. The light-filled, custom home anchors the property with 4 bedrooms, 3 bathrooms, and an inviting indoor-outdoor flow. Vaulted great room, chef’s kitchen, and generous dining spaces make entertaining effortless, while the primary suite offers its own retreat with a private balcony. The fourth bedroom also offers the perfect office setup, and the lower level provides for your guests with two bedrooms, additional living space, and a full bath. This property is truly built with the equestrian in mind, with an exceptional 8-stall barn and an indoor arena framed by three walls of windows, setting the standard in equine estates. With a 2-bedroom caretaker’s apartment for staff, guests, or multigenerational living, you have a rare, fully self-contained compound that’s both practical and stunning. Property Highlights: 66′ x104′ Indoor arena with three walls of windows for natural light and year-round training. 8 stalls with Dutch-Doors and attached runs, heated tack room, separate feed, tool, and shaving storage rooms. H/C wash rack, 3/4 barn bathroom, barn laundry room, and oversized equipment storage. 2-bedroom apartment above the barn with its own 2-car garage and private entrance.Peaceful, gated community setting with quick access to town amenities, C-470, and Denver. There truly has not been a more exceptional private equestrian retreat to hit the market in decades. This may be your only chance at what is truly a once-in-a-lifetime property.


