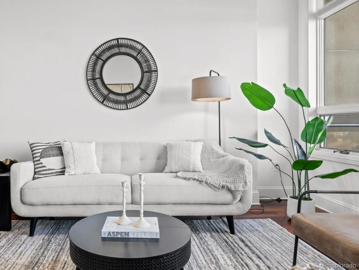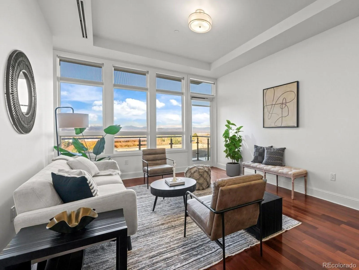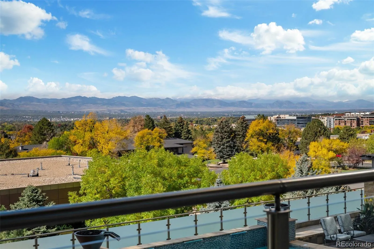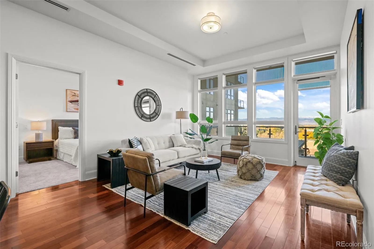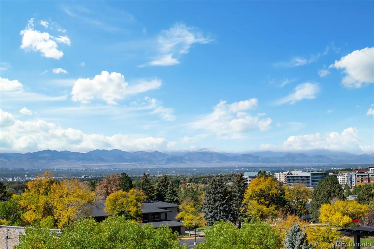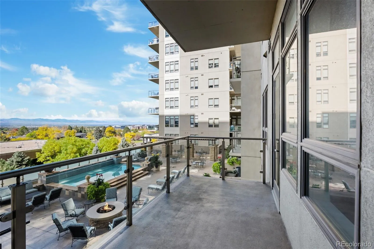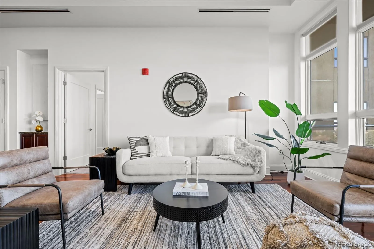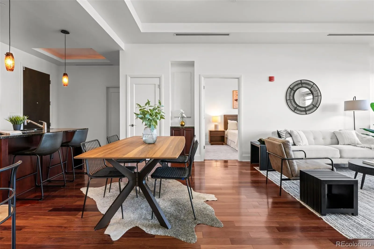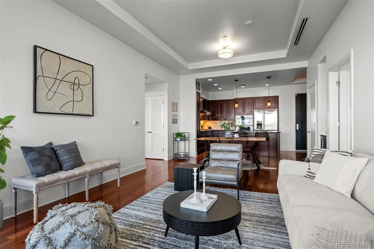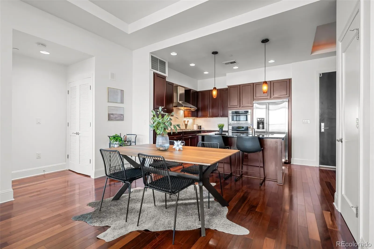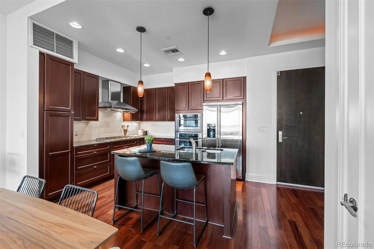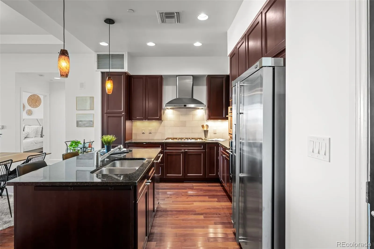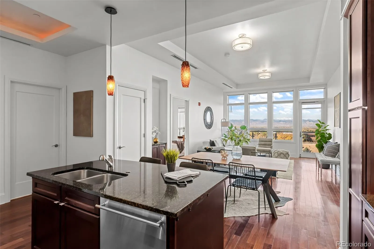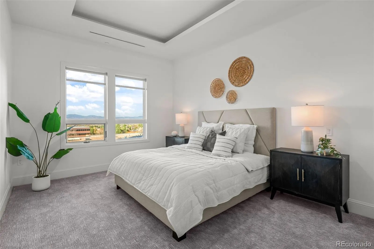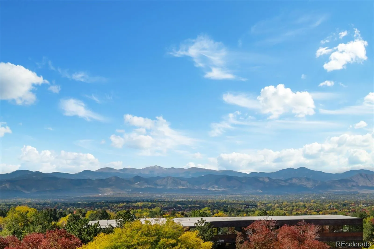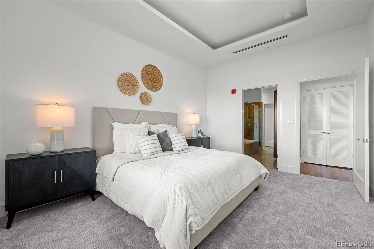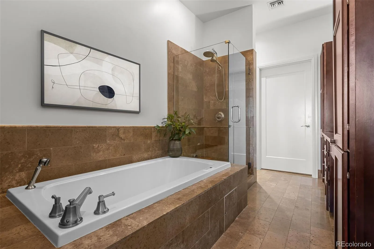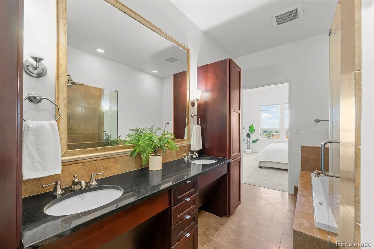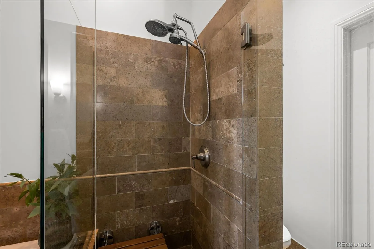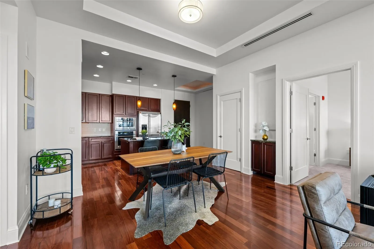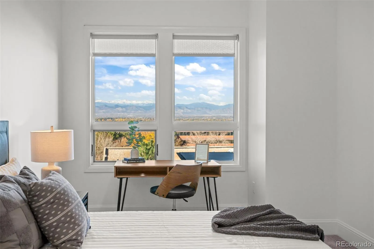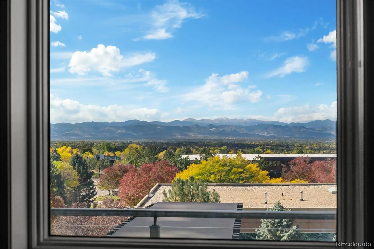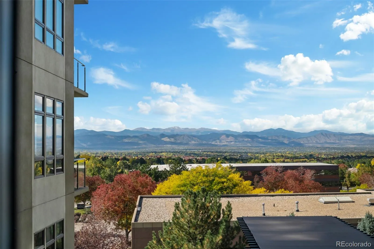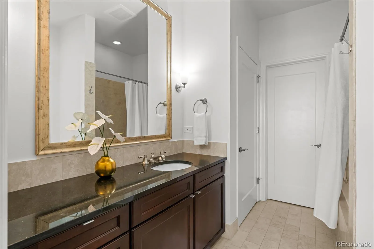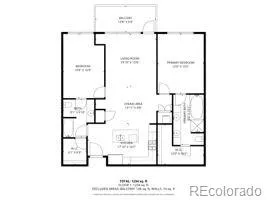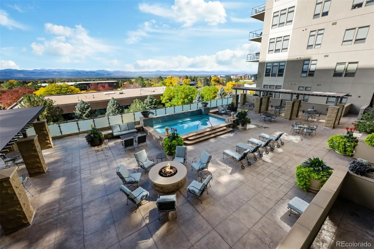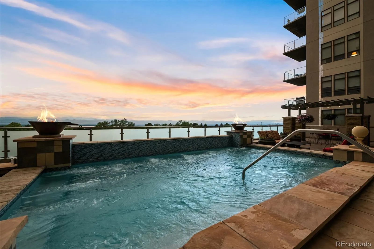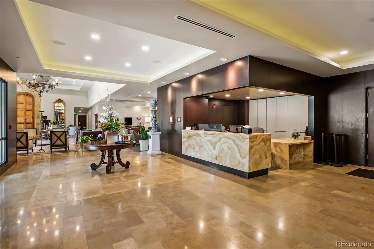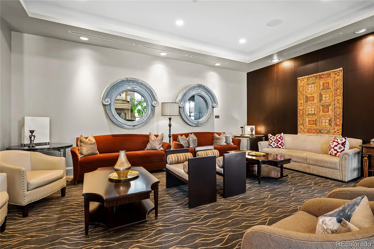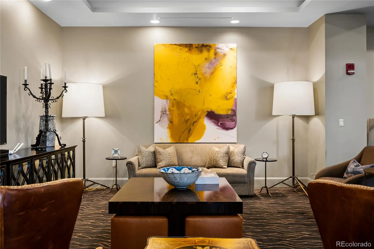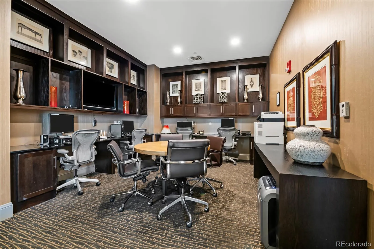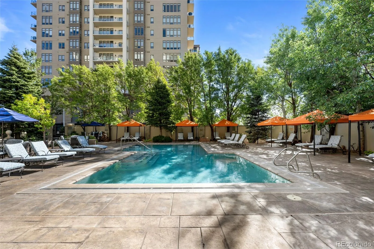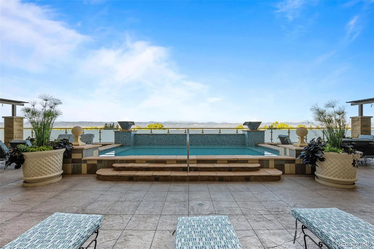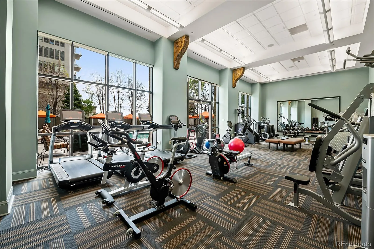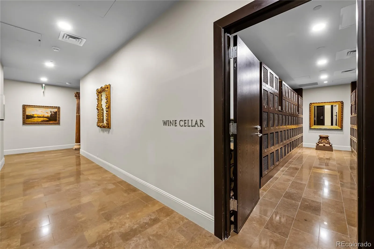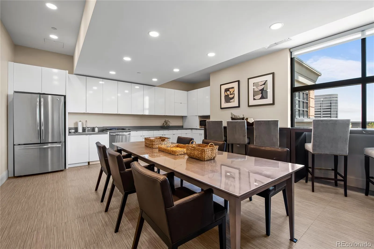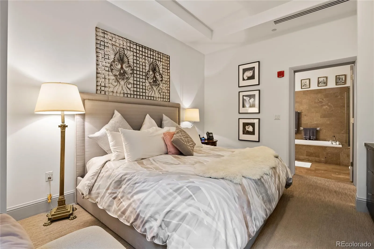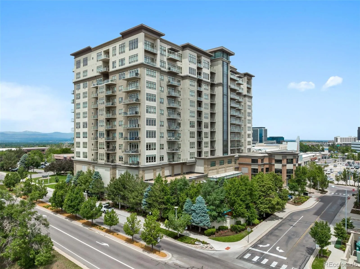Metro Denver Luxury Homes For Sale
Experience the perfect harmony of luxury, comfort, and tranquility in this beautifully updated 2-bedroom, 2-bath residence at The Landmark. Perfectly positioned to capture unobstructed mountain vistas, this west-facing home offers a serene backdrop that defines sophisticated Colorado living. The spacious living room opens to a large balcony overlooking the spa and lovely patio — a peaceful retreat for morning coffee, quiet reflection, or cozy dinners under the stars. Designed for both relaxation and entertaining, the open-concept layout flows effortlessly between the living, dining, and kitchen spaces. At the heart of the home, the chef-inspired kitchen showcases GE Monogram appliances, a center island with seating, and a clever storage nook, combining form and function to create an inviting culinary haven. The primary suite serves as a private sanctuary, featuring panoramic mountain views, a luxurious five-piece bath, and a spacious walk-in closet — the essence of comfort and elegance. The secondary bedroom offers flexibility for guests or a home office, with convenient access to a stylish full bath that doubles as a powder room. Additional highlights include fresh paint and new carpet, an in-unit laundry closet, and two parking spaces with an EV charger on the third level. As a resident of The Landmark, you’ll enjoy an impressive array of amenities — from 24-hour concierge and front desk service to two fitness centers, pools, spas, saunas, steam rooms, business centers, and inviting social spaces such as a wine rooms, theater, club, card room and a library. Just moments from renowned restaurants, boutiques, fitness studios, and entertainment venues, this exceptional residence offers the rare balance of peaceful seclusion and vibrant, walkable living — all framed by the breathtaking beauty of the Colorado mountains.

