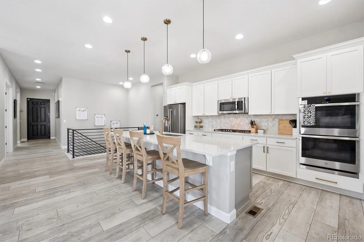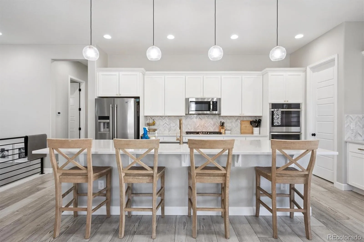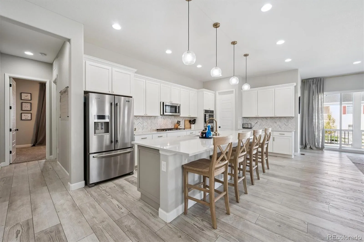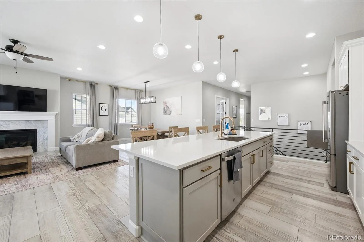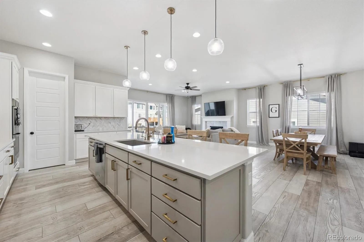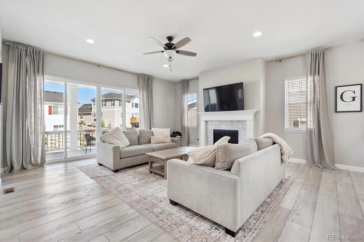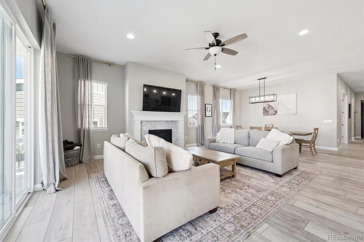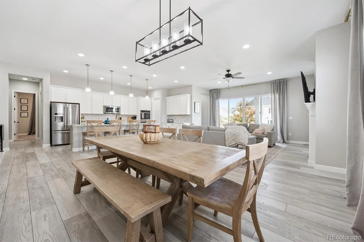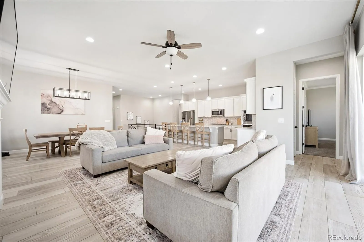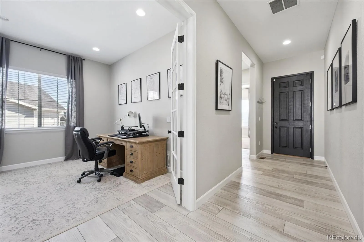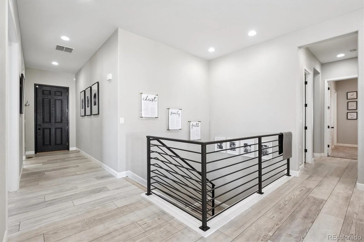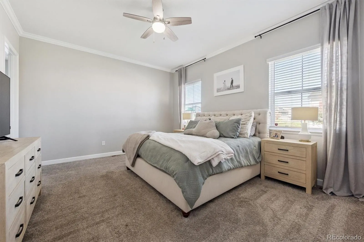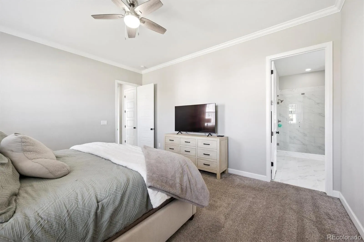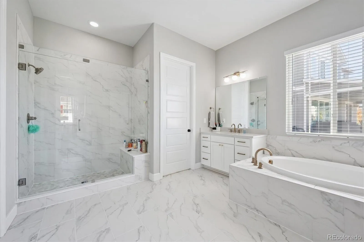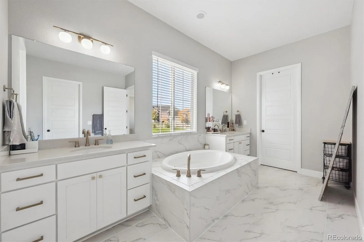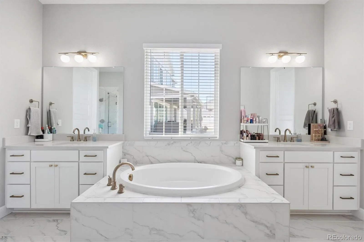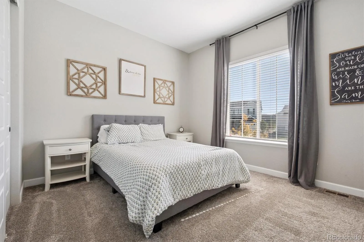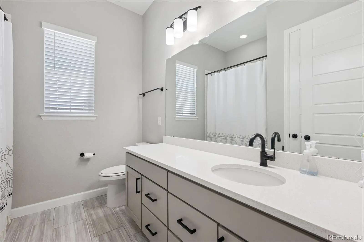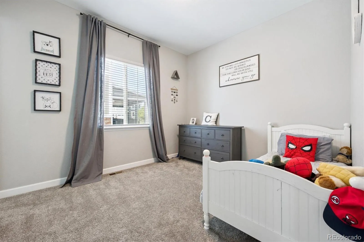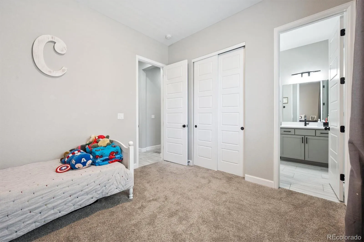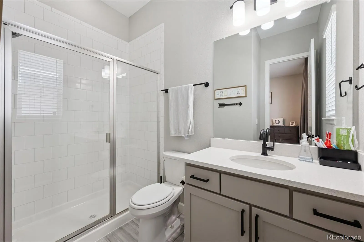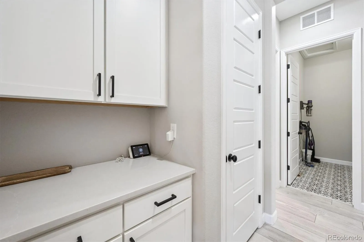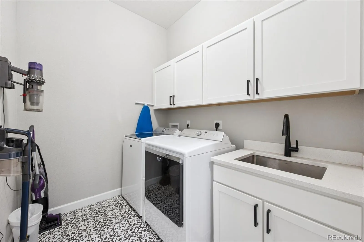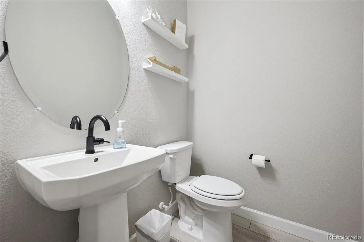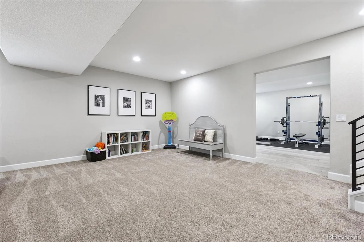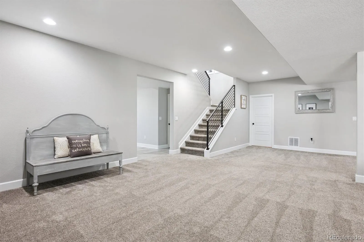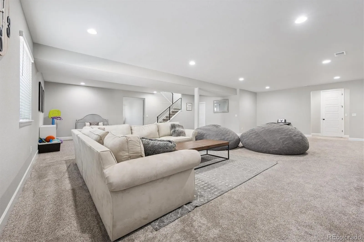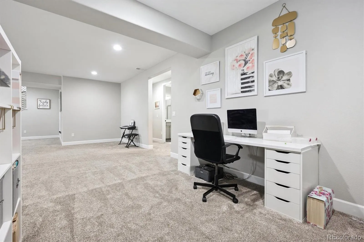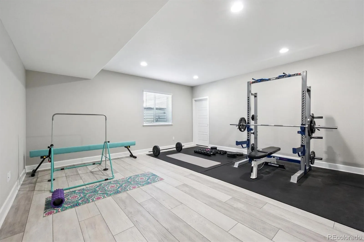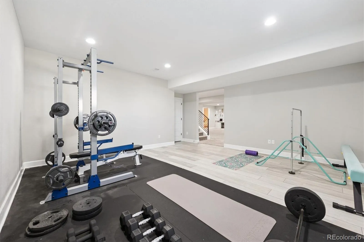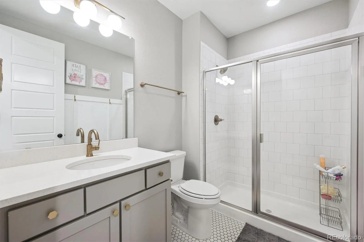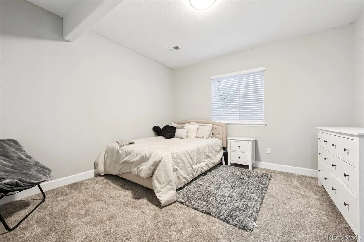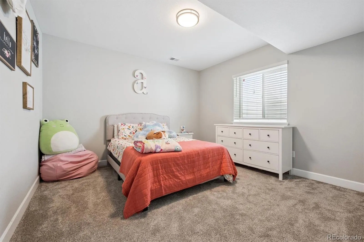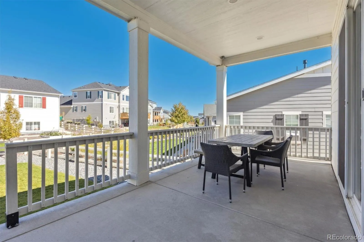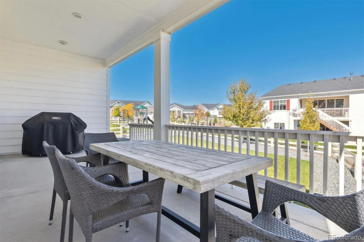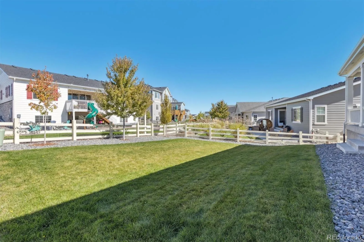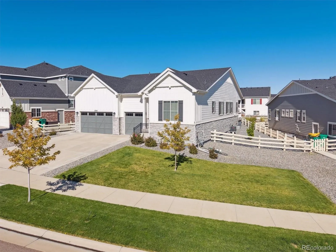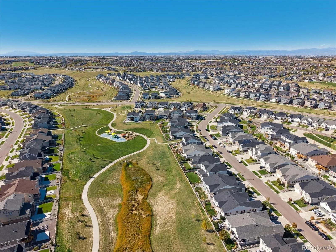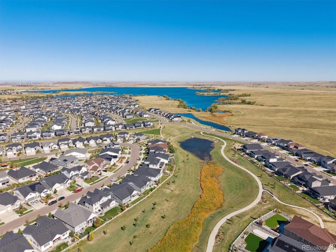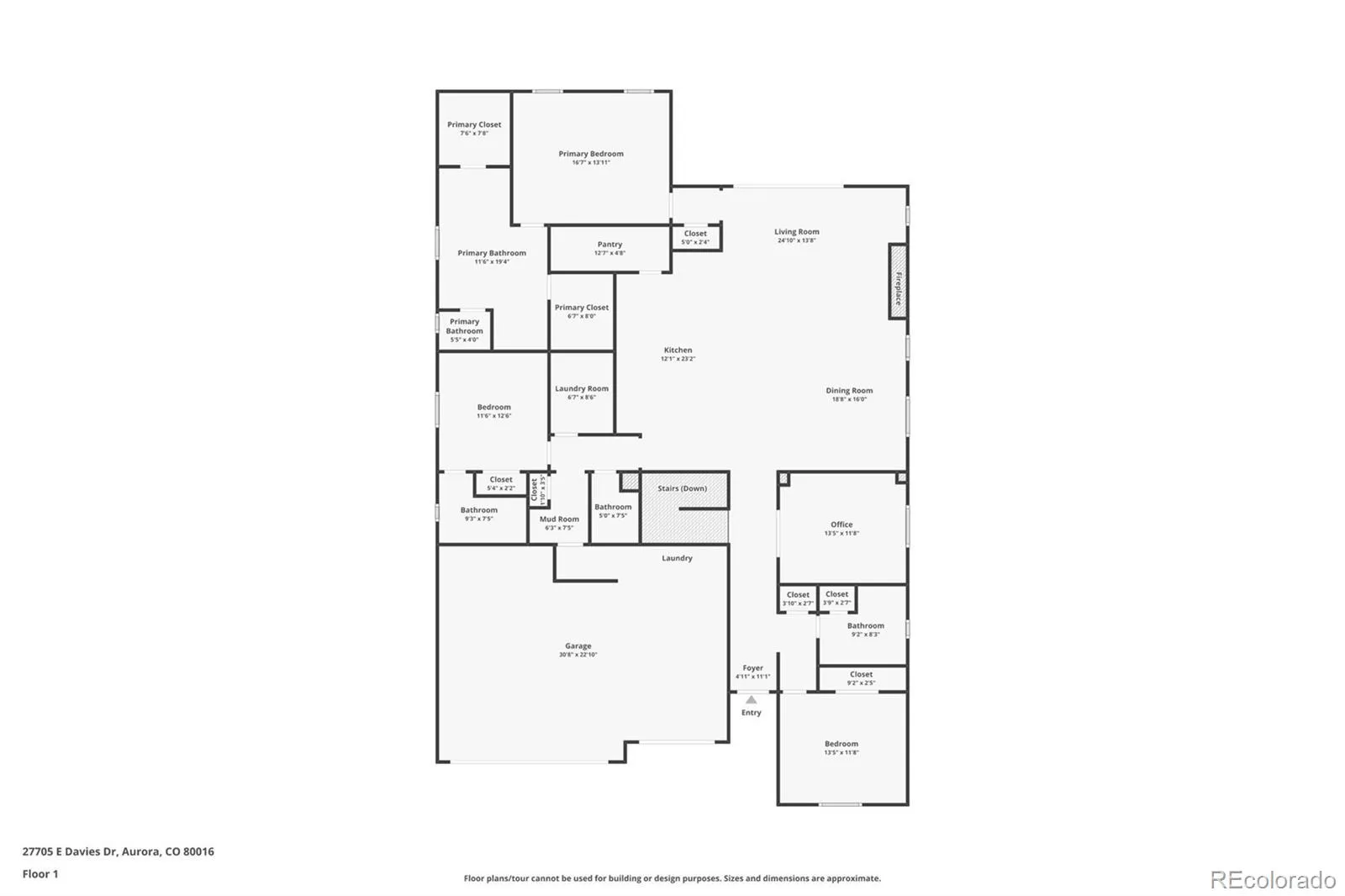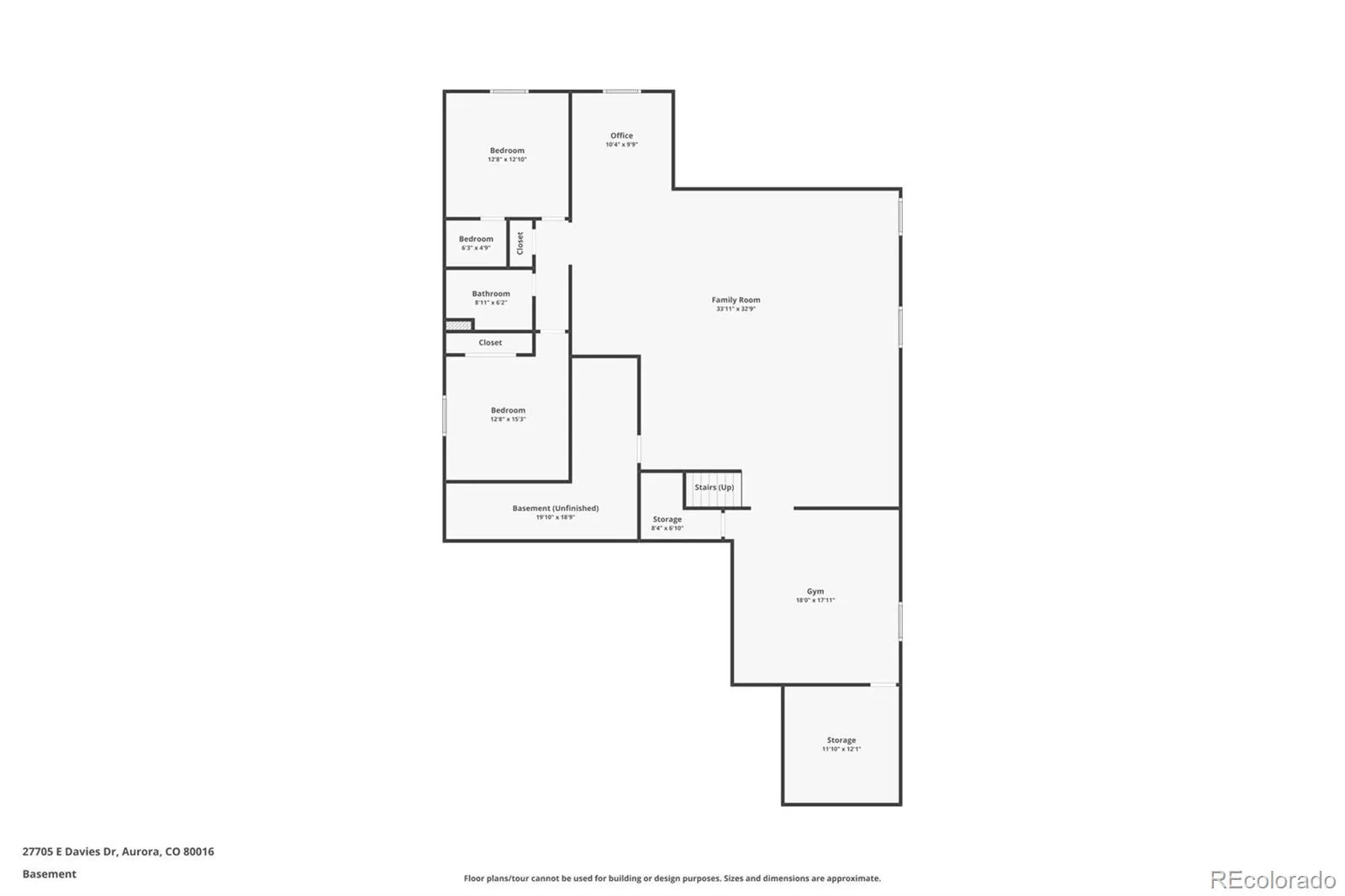Metro Denver Luxury Homes For Sale
Discover effortless main-level living in this beautifully appointed ranch home in the coveted Southshore community. Light, bright, and better than new, this home blends modern design with comfort and functionality. From the moment you step inside, soaring ceilings and wide-open spaces set the tone. The chef’s kitchen is a true showpiece, complete with quartz countertops, crisp white cabinetry, stainless steel appliances, a 5-burner gas cooktop with vent hood, and a walk-in pantry. The oversized island connects seamlessly to the dining and great room, where a stylish gas fireplace serves as the perfect gathering spot for cozy evenings or lively get togethers. Work from home? The private office with French doors offers peace and productivity just steps from the main living area. You’ll love the thoughtfully designed bedroom layout—the primary suite features a luxurious spa bath with dual vanities, soaking tub, and generous walk-in closet. A second bedroom with its own ensuite bath gives guests or family members a space of their own, while a third bedroom and full hall bath complete the main level. The finished basement expands your options with a huge rec room and bonus room that is currently an exercise area. Flexibility abounds with two additional bedrooms and a convenient 3/4 bath. Step outside to enjoy the covered back patio and generously sized yard, designed for easy outdoor living with extra room for activities. As a resident, you’ll have access to Southshore’s resort-style amenities: pools, clubhouses, fitness center, and community events, plus easy access to the Aurora Reservoir! Located in the Cherry Creek School District, this home is the perfect blend of style, convenience, and community living.


