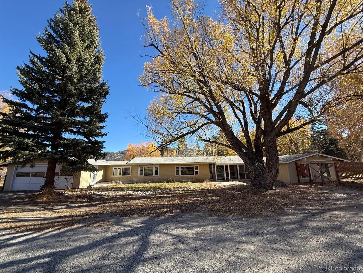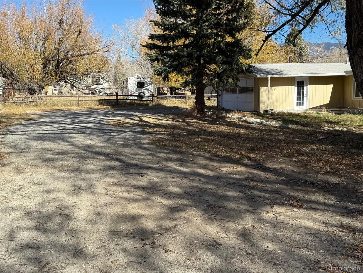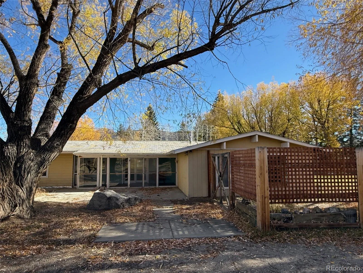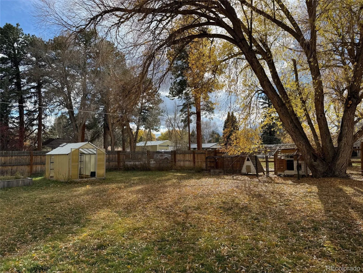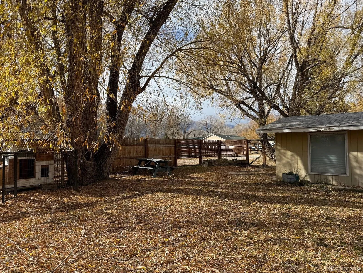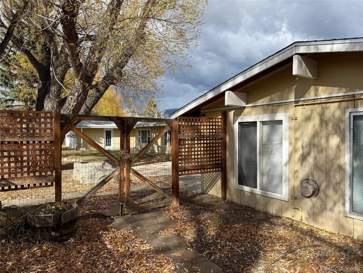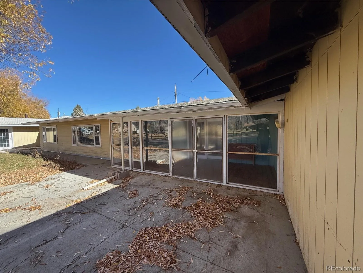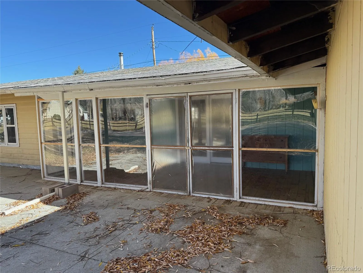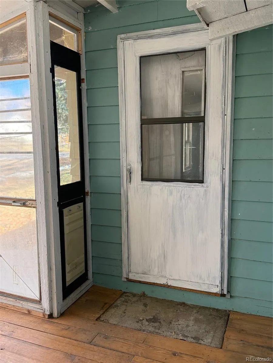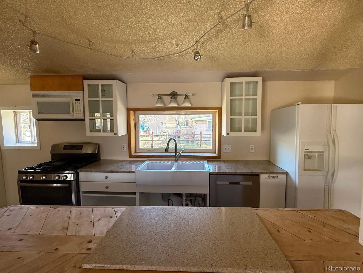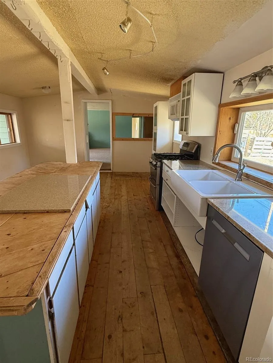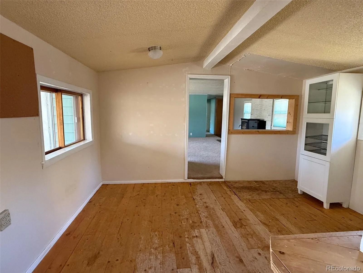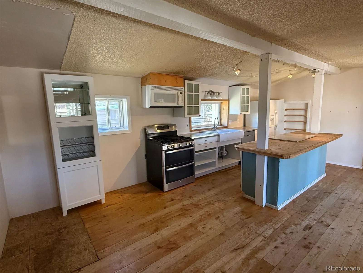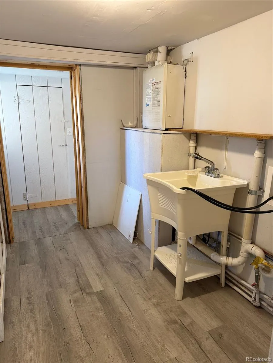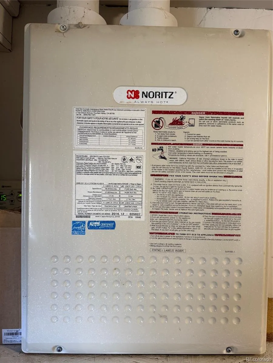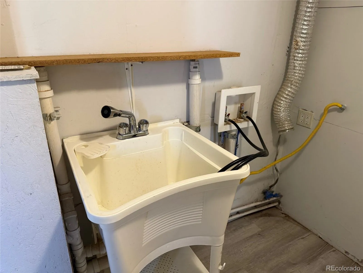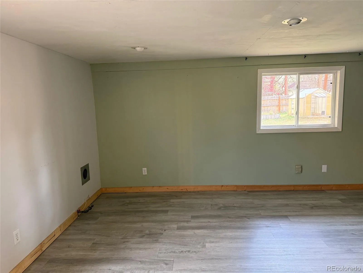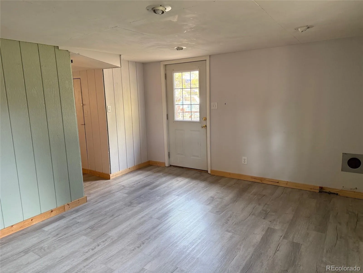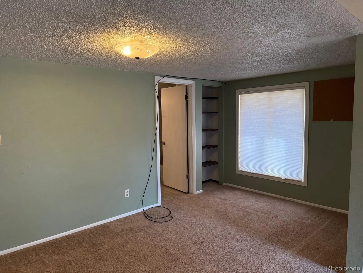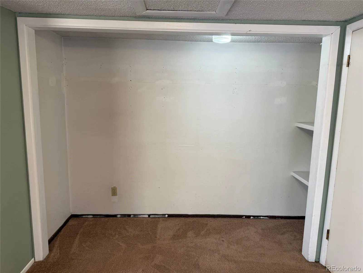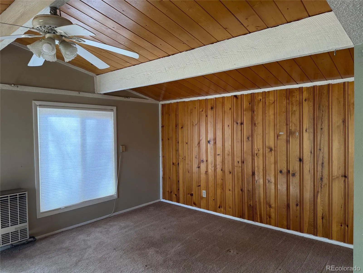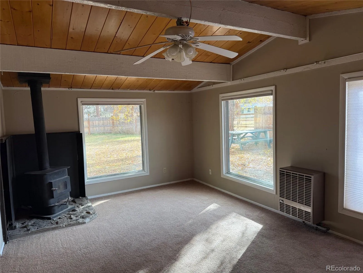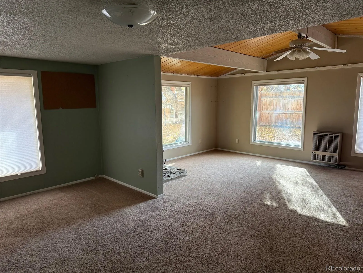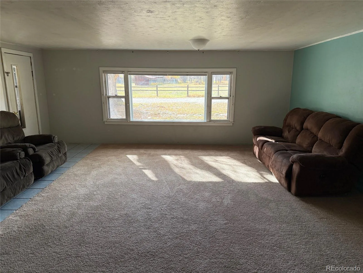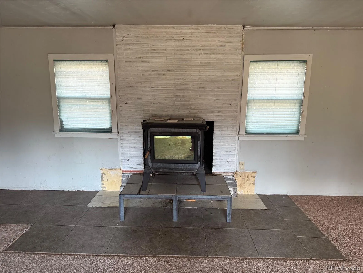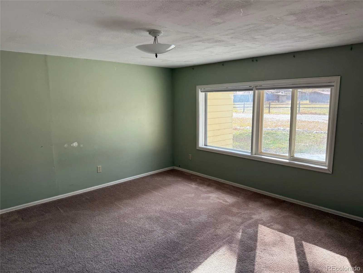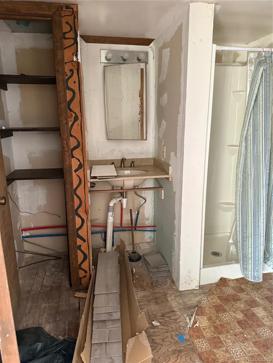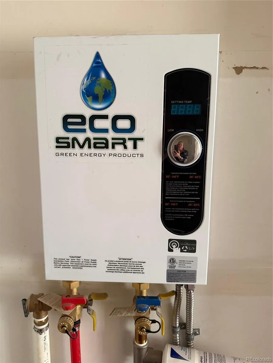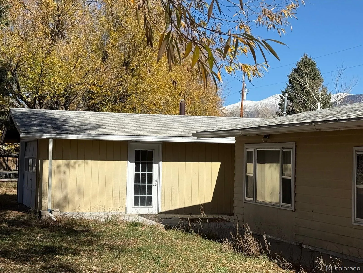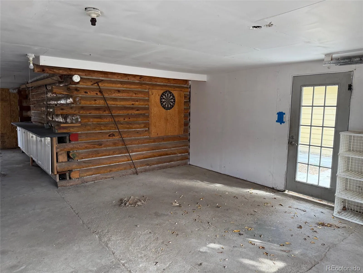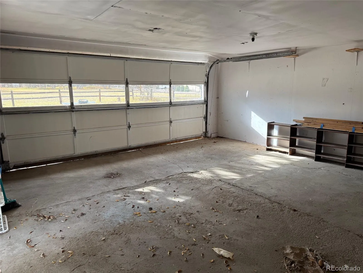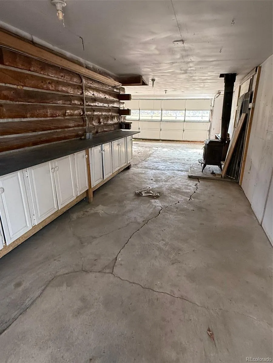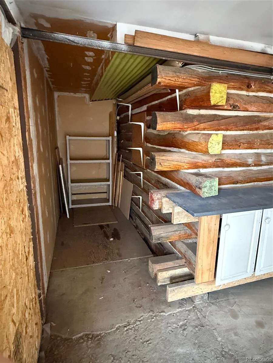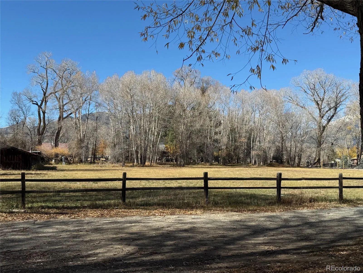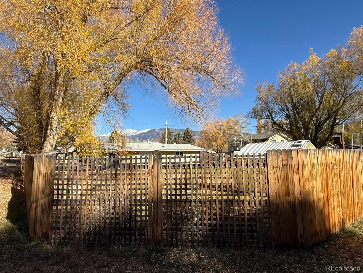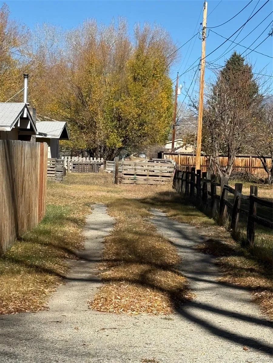Metro Denver Luxury Homes For Sale
Location, Location, Location! This is a 2412 sq ft home on .53 acres located on Yale Avenue; it needs a little TLC, but the possibilities are endless!!! Originally, there were 2-3 cabins that were combined to make this one home (You can see an original cabin wall in the garage). There is a primary bedroom with a wood stove, windows out to the front and side of the house, and an extra space for an office/nursery/sitting room. The primary bath is a walkthrough with a double sink vanity. Also on this side of the house is a bonus room with an outside entrance that was previously used as a massage studio. The laundry room has an on-demand hot water heater for laundry, bathroom and kitchen, a large utility sink, and is set up for a stackable washer/dryer. The kitchen has a nice gas stove, farm style sink, granite counters, island with a wood top, and there is room for a dining table. The Living Room is accessible through the kitchen or from the covered porch/sunroom and has big windows and a newer woodstove. Continue through living room to 2 more bedrooms and a 3/4 bath. There is another on-demand hot water heater for this bathroom. The front yard is fenced with a garden shed/green house and covered chicken coop area. The attached 2 car garage has a woodstove and a nice workshop space. There is also a door in the back of the garage to the side yard. There is a driveway on the East side of the property to access the entrance of the front studio. Here is your opportunity to make this unique property into a showplace home!

