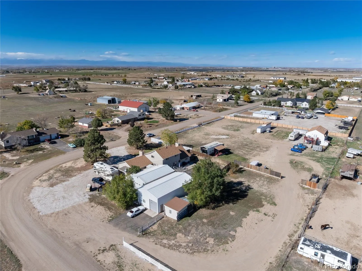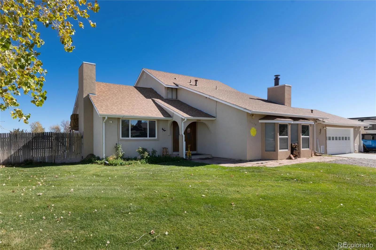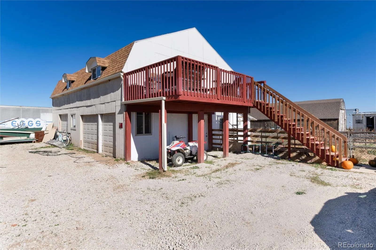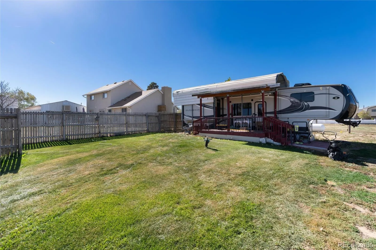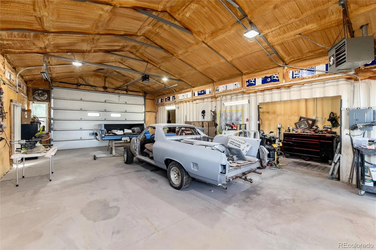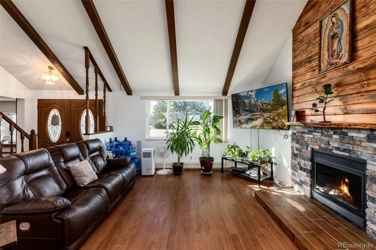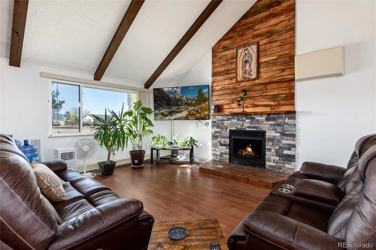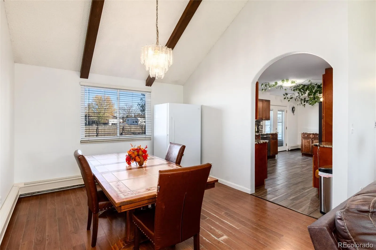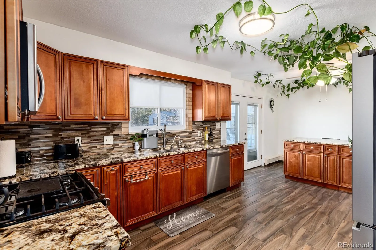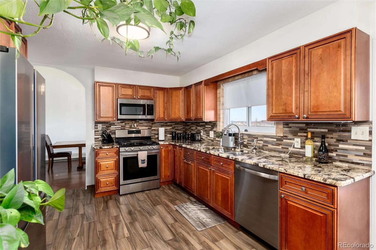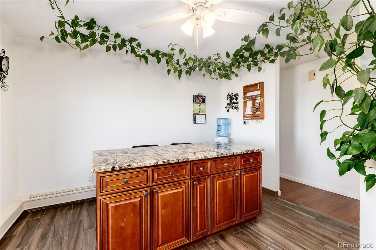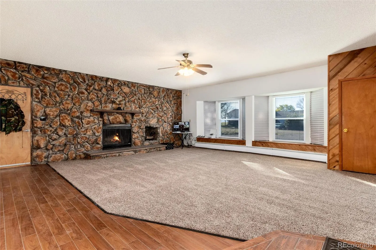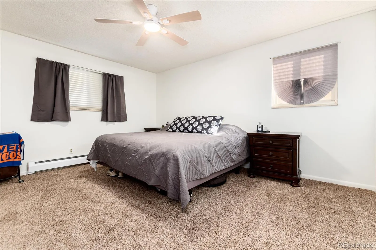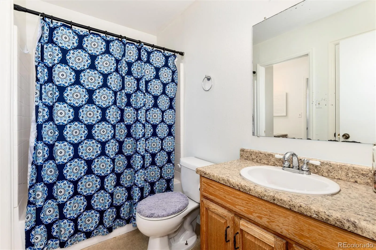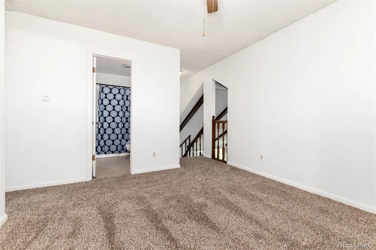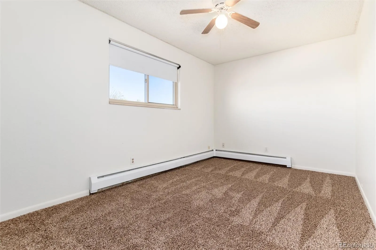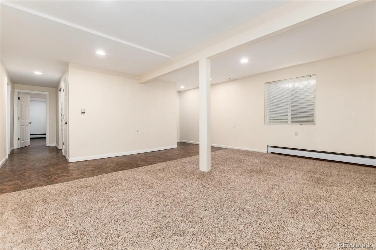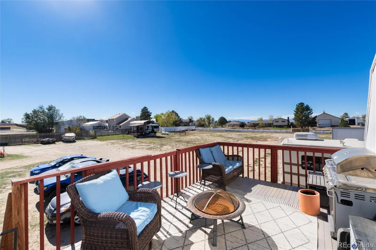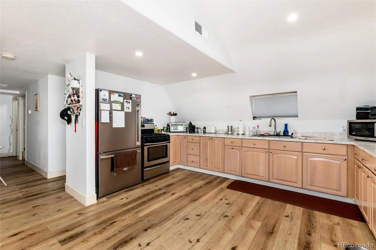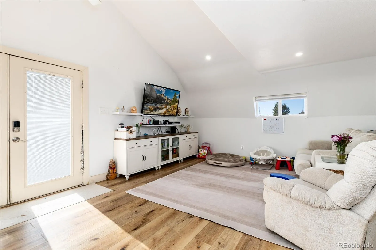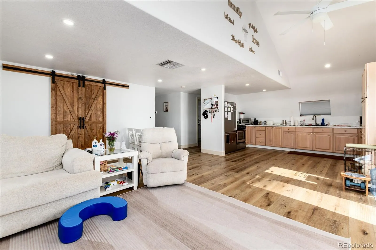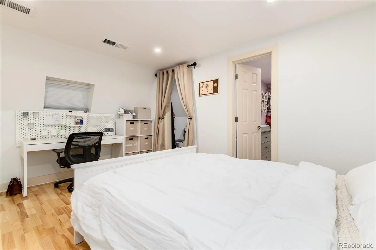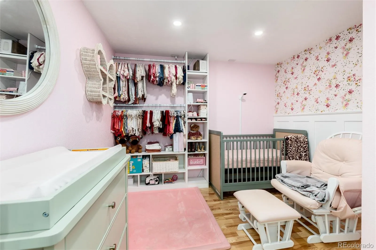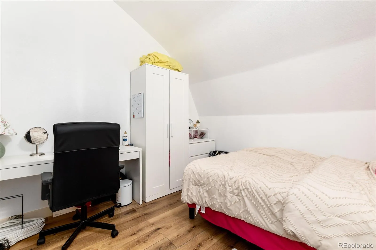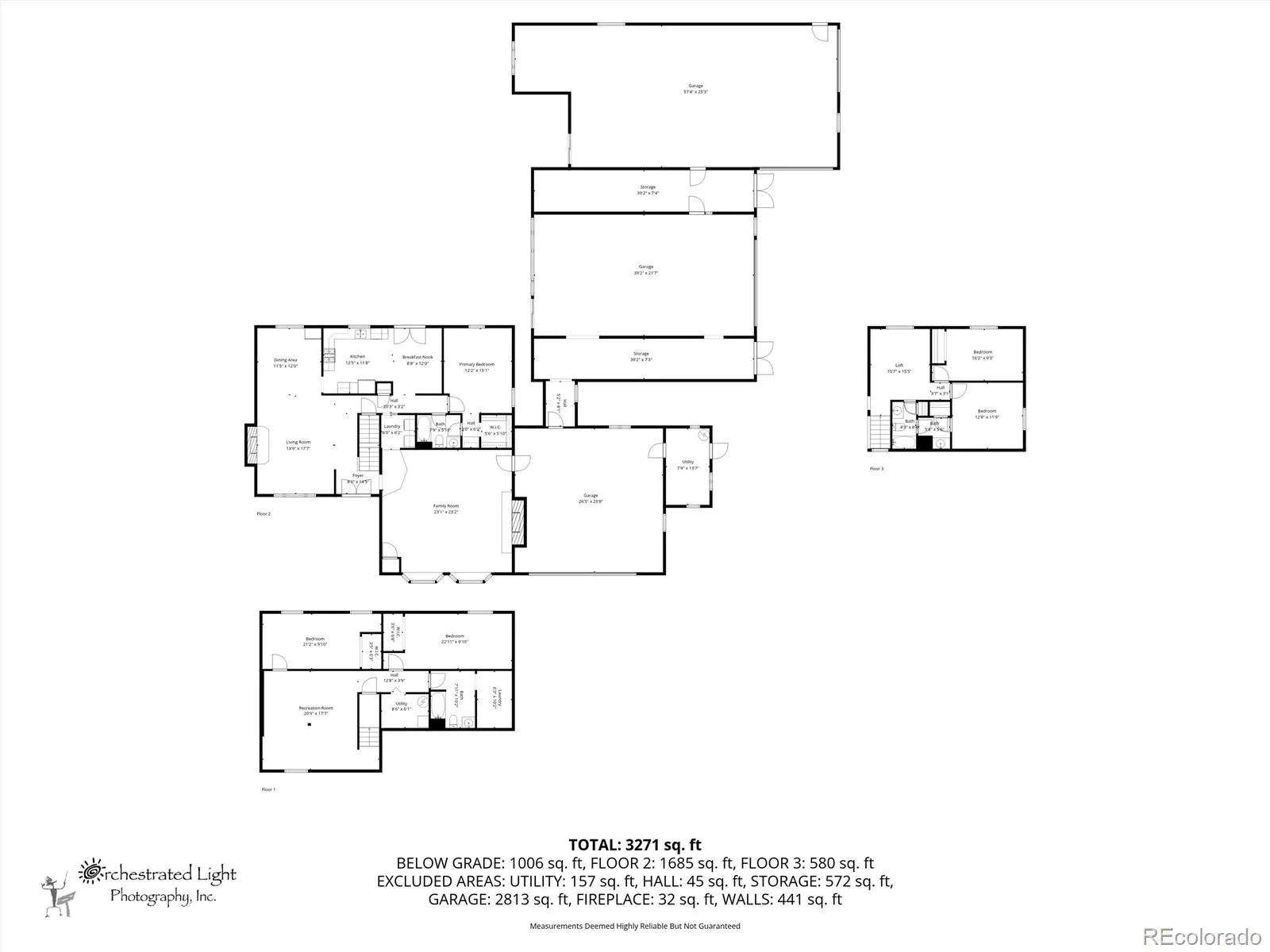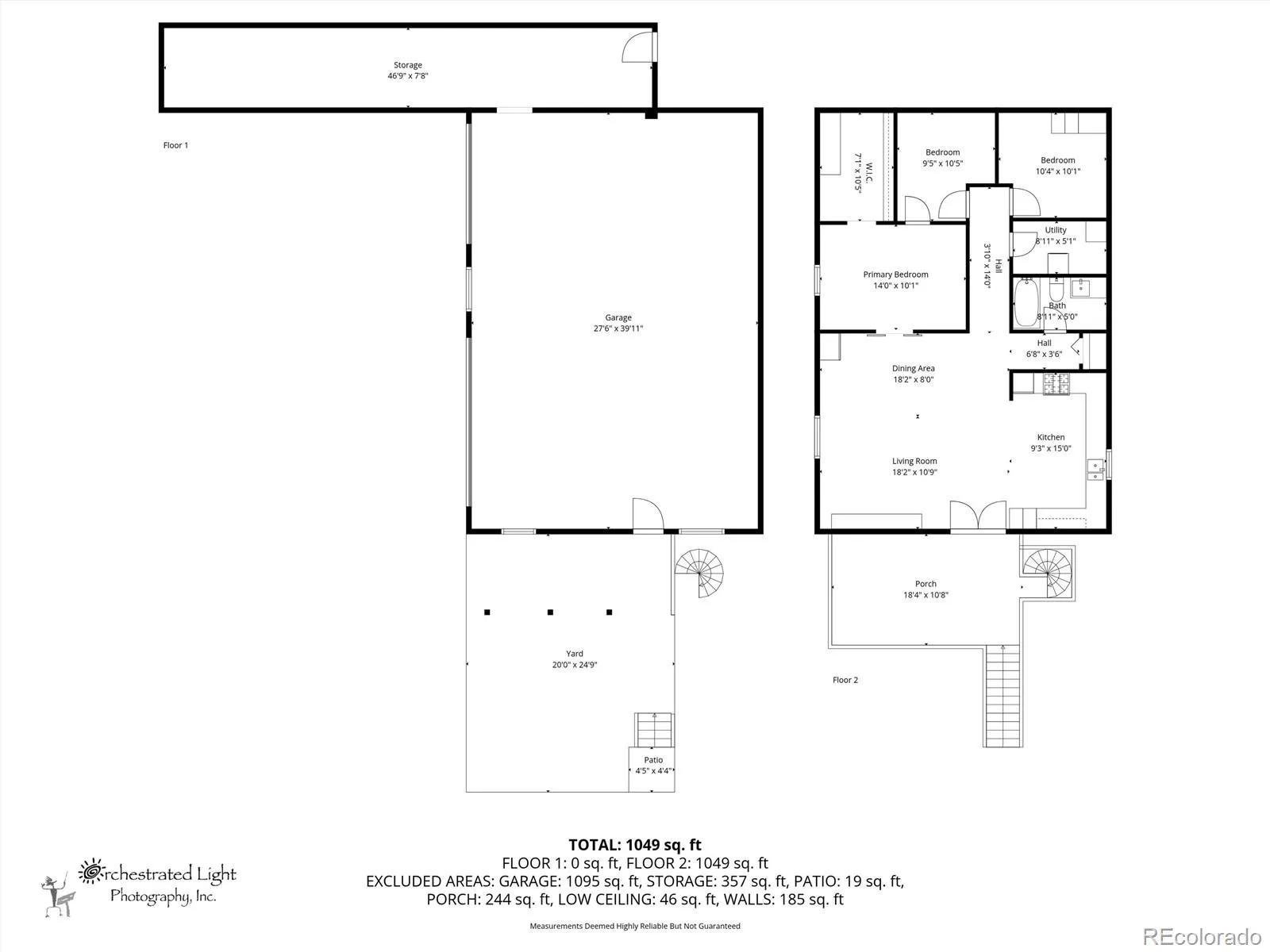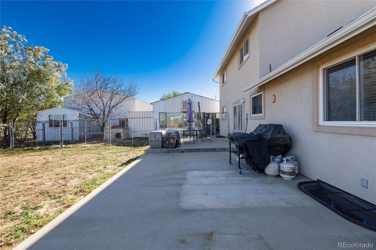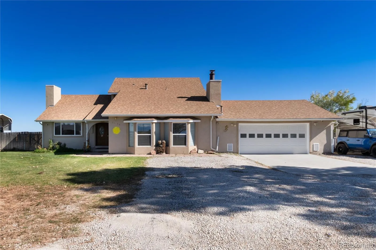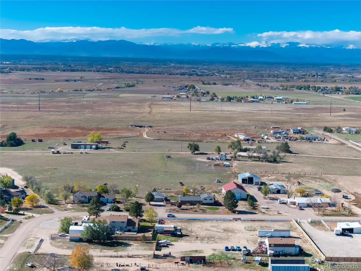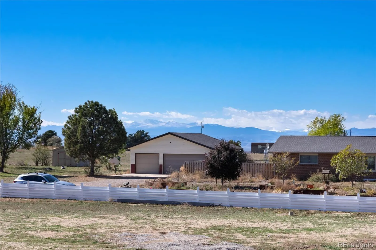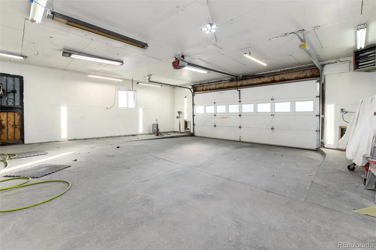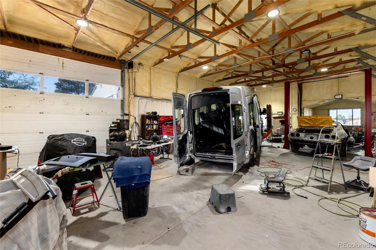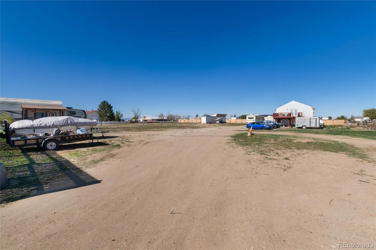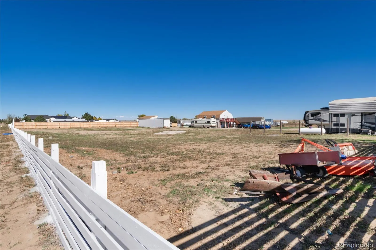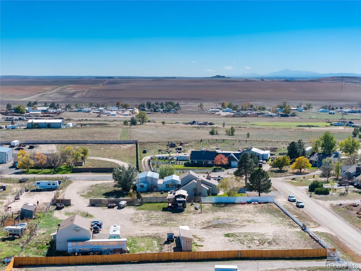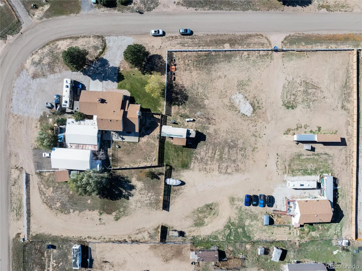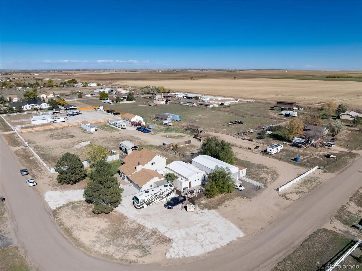Metro Denver Luxury Homes For Sale
Experience the best of country living just minutes from city conveniences on this incredibly versatile 2.5-acre estate. This spacious property features 3,480 finished sq. ft., 5 bedrooms, and 3 baths, offering comfort, privacy, and endless possibilities. The main home is supported by an impressive collection of garages, shops, storage areas, and a full guest apartment-ideal for multigenerational living, business owners, rental income, or anyone needing serious space. Garage and shop lovers will appreciate the heated attached 2-car garage (27×26), a 3-car detached garage (28 x 39), a massive 1,425 sq. ft. shop with lift included, and an additional 850 sq. ft. shop. The property also includes significant storage options: two 272 sq. ft. storage containers, a 376 sq. ft. storage room, and a 273 sq. ft. workspace-creating nearly unlimited potential for equipment, tools, hobbies, or small business operations. A standout highlight is the 1,048 sq. ft. apartment located above the detached garage, offering 3 bedrooms (2 non-conforming), full bath, laundry area, kitchen, living room, complete with its own private deck, mountain views, and fenced yard area. Perfect for mother-in-law suite, guest quarters, rental income, or multi-generational living! Additional amenities include an RV hookup with carport, a dedicated grassy sitting or parking area, and ample room for vehicles, trailers, or outdoor equipment. This well-laid-out acreage offers privacy, functionality, and big Colorado skies- yet remains convenient to highways, shopping, schools, and Denver-metro access.
If you’re seeking acreage, versatility, and multiple living or income-producing options, this property has it all. Car lovers, contractors, RV owners, hobbyists, and families will all find something special here!

