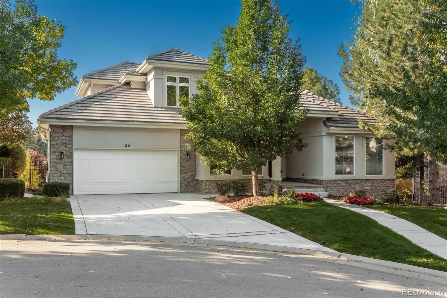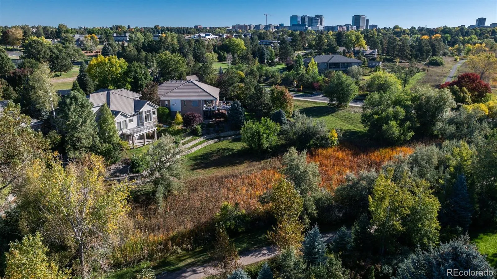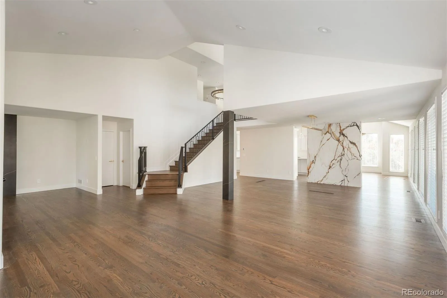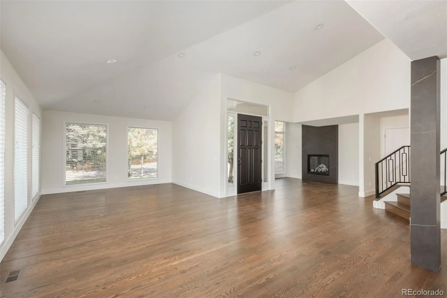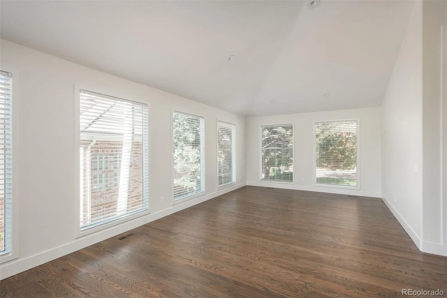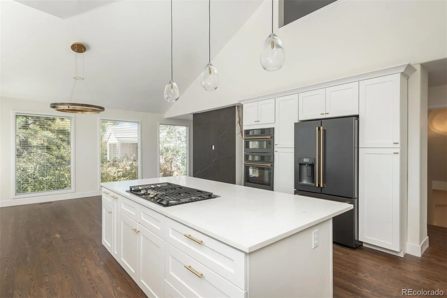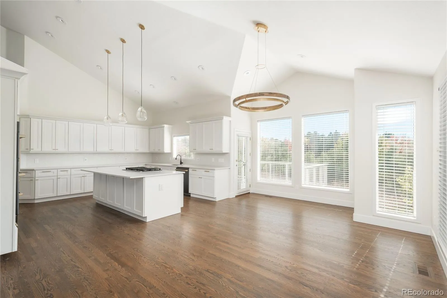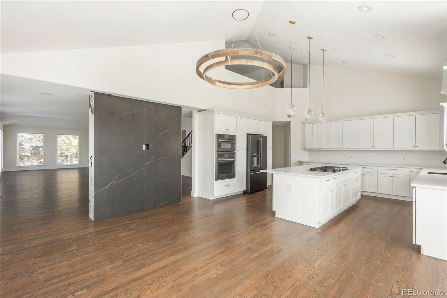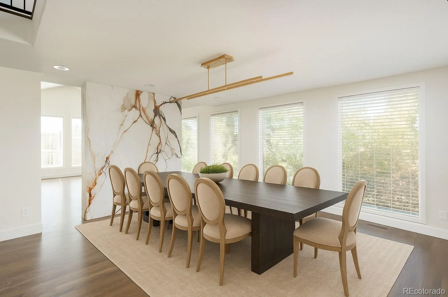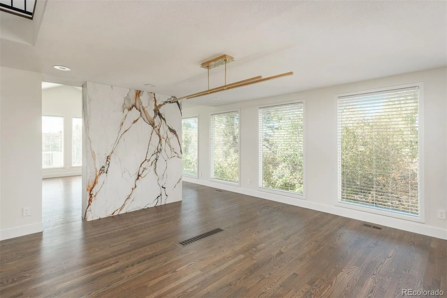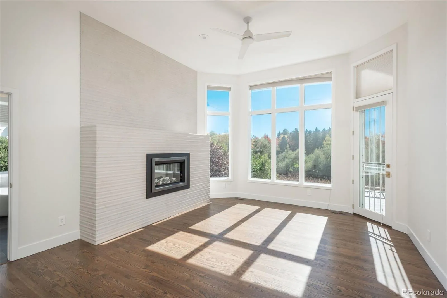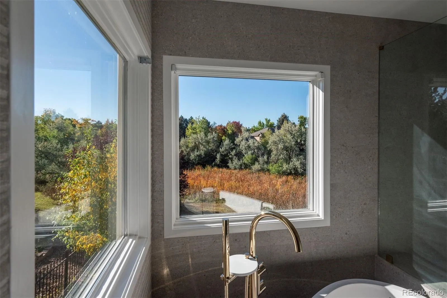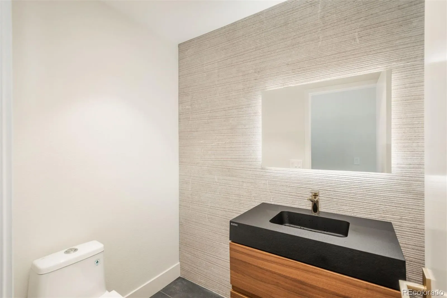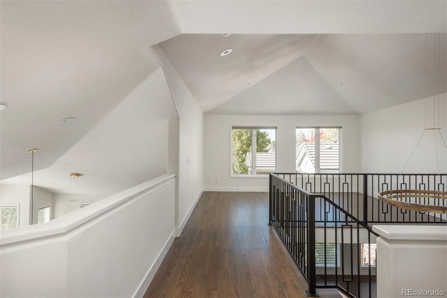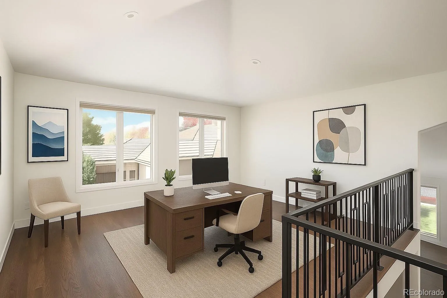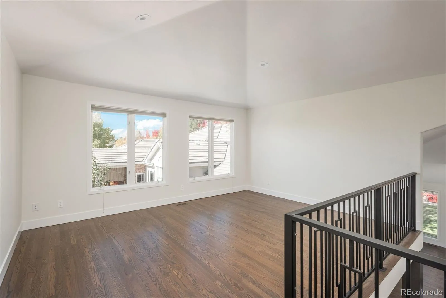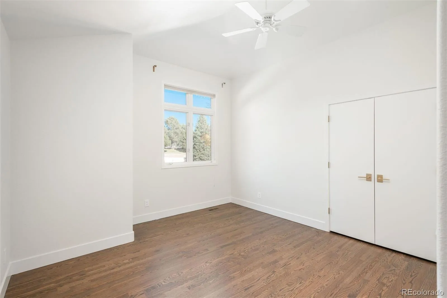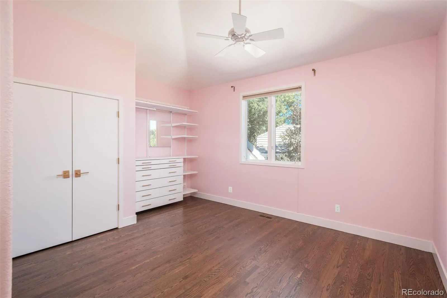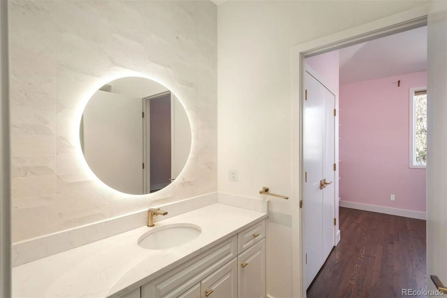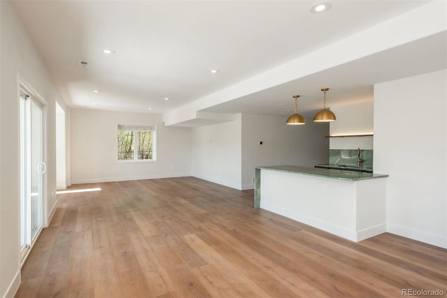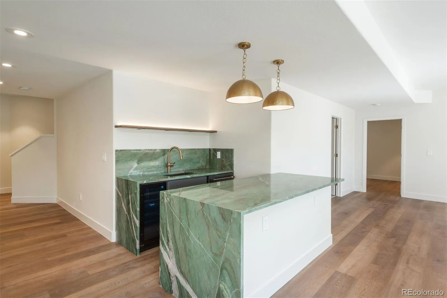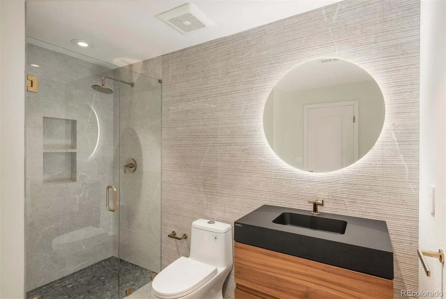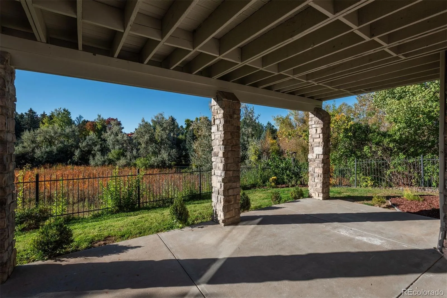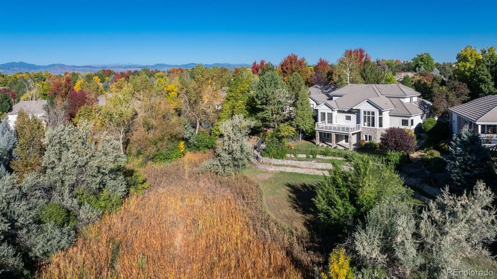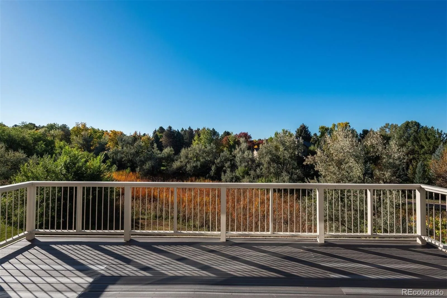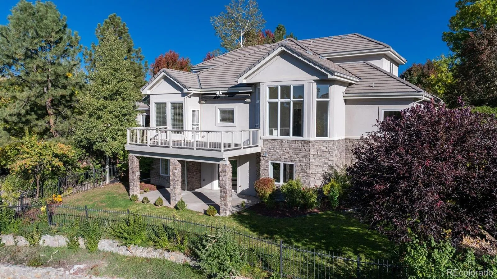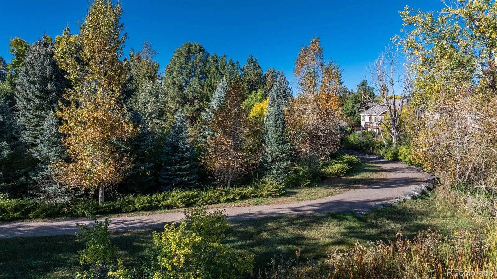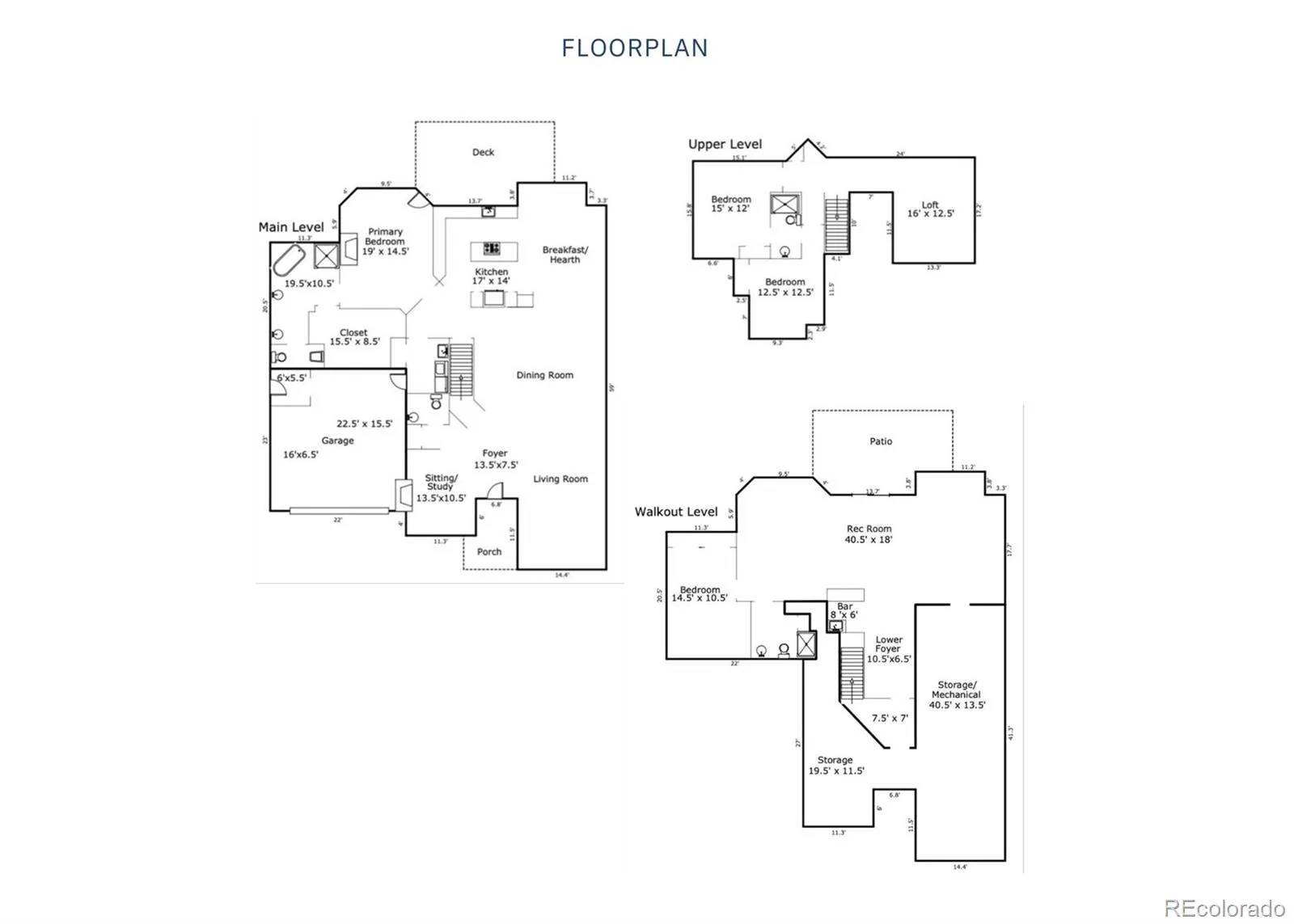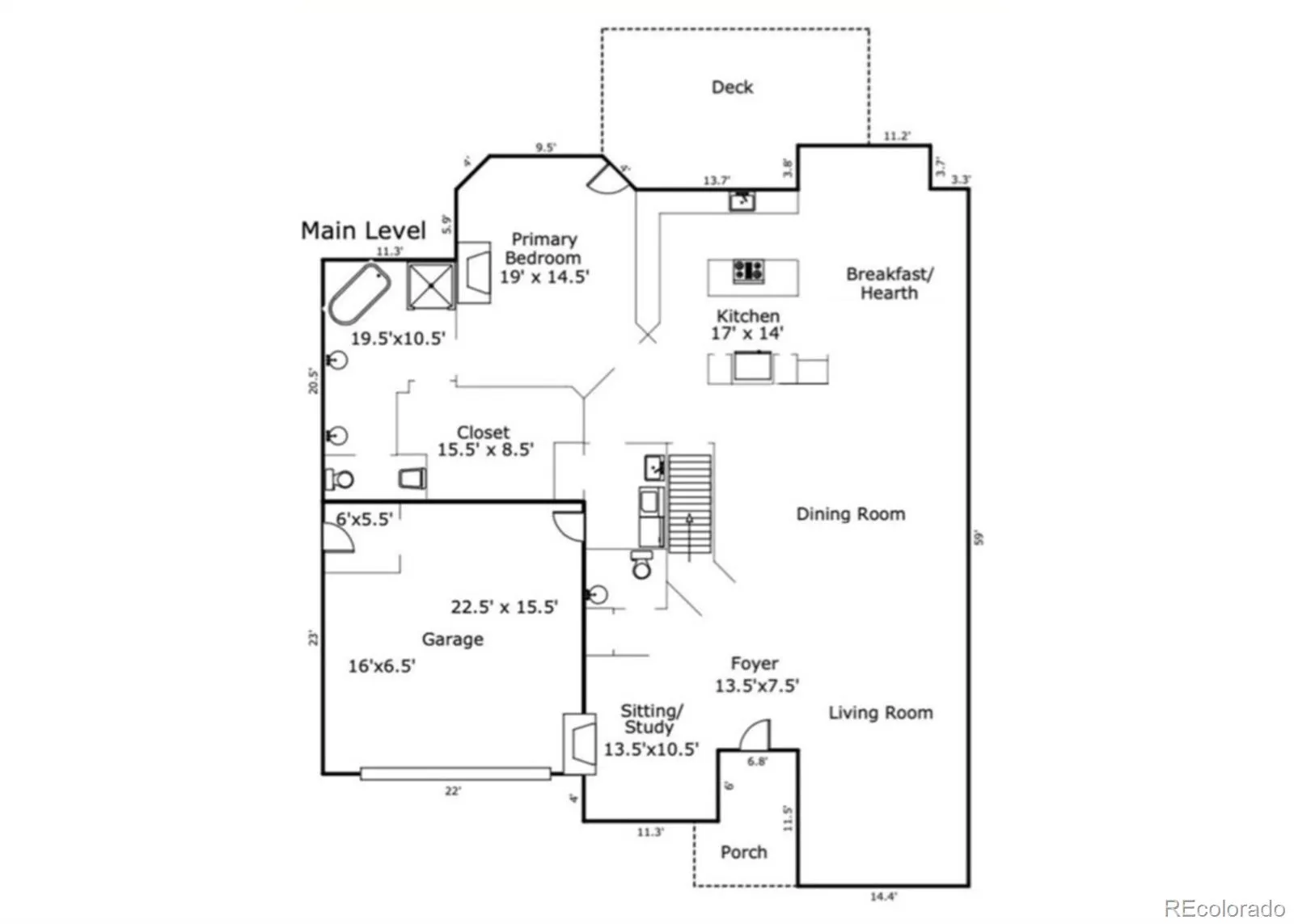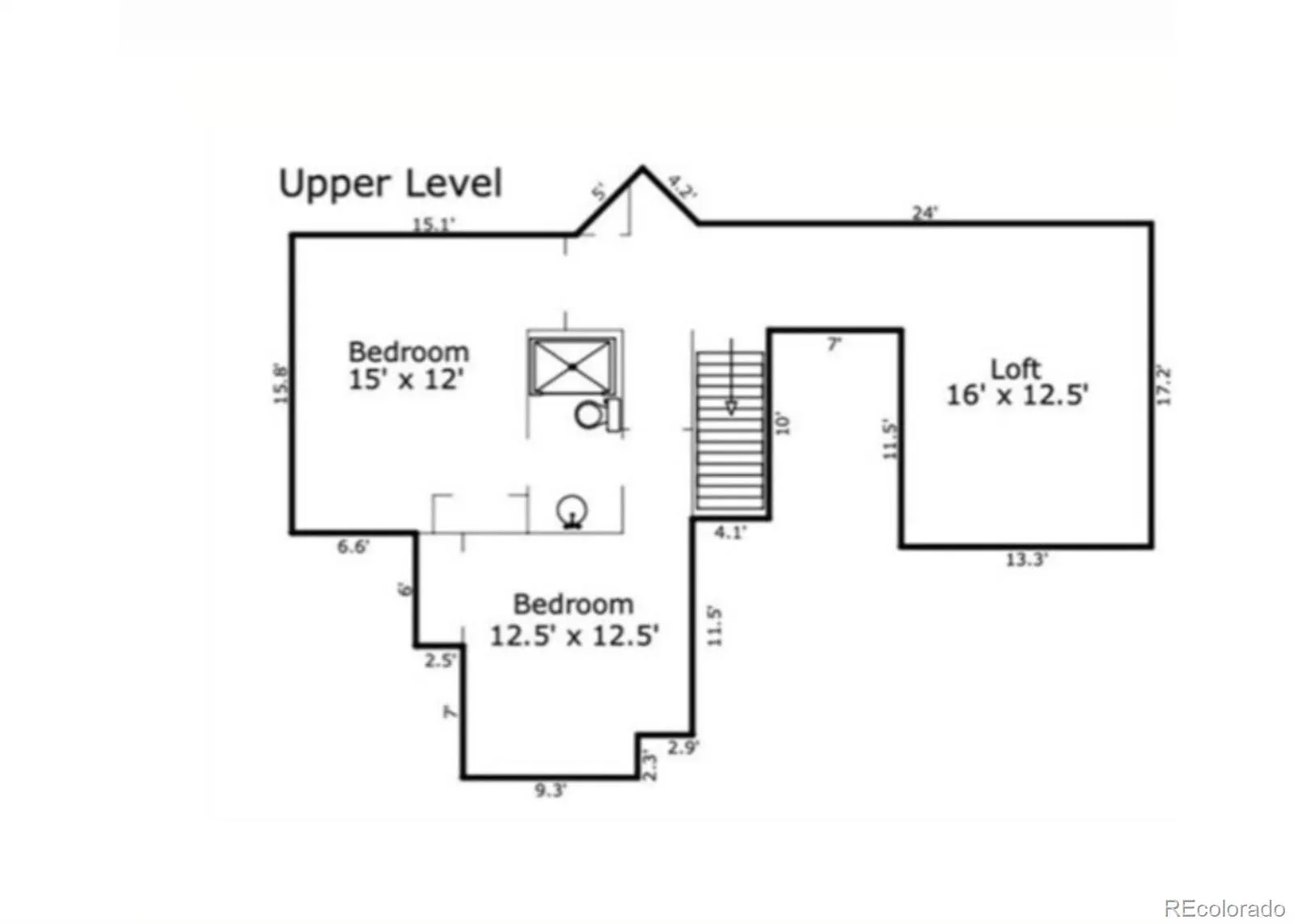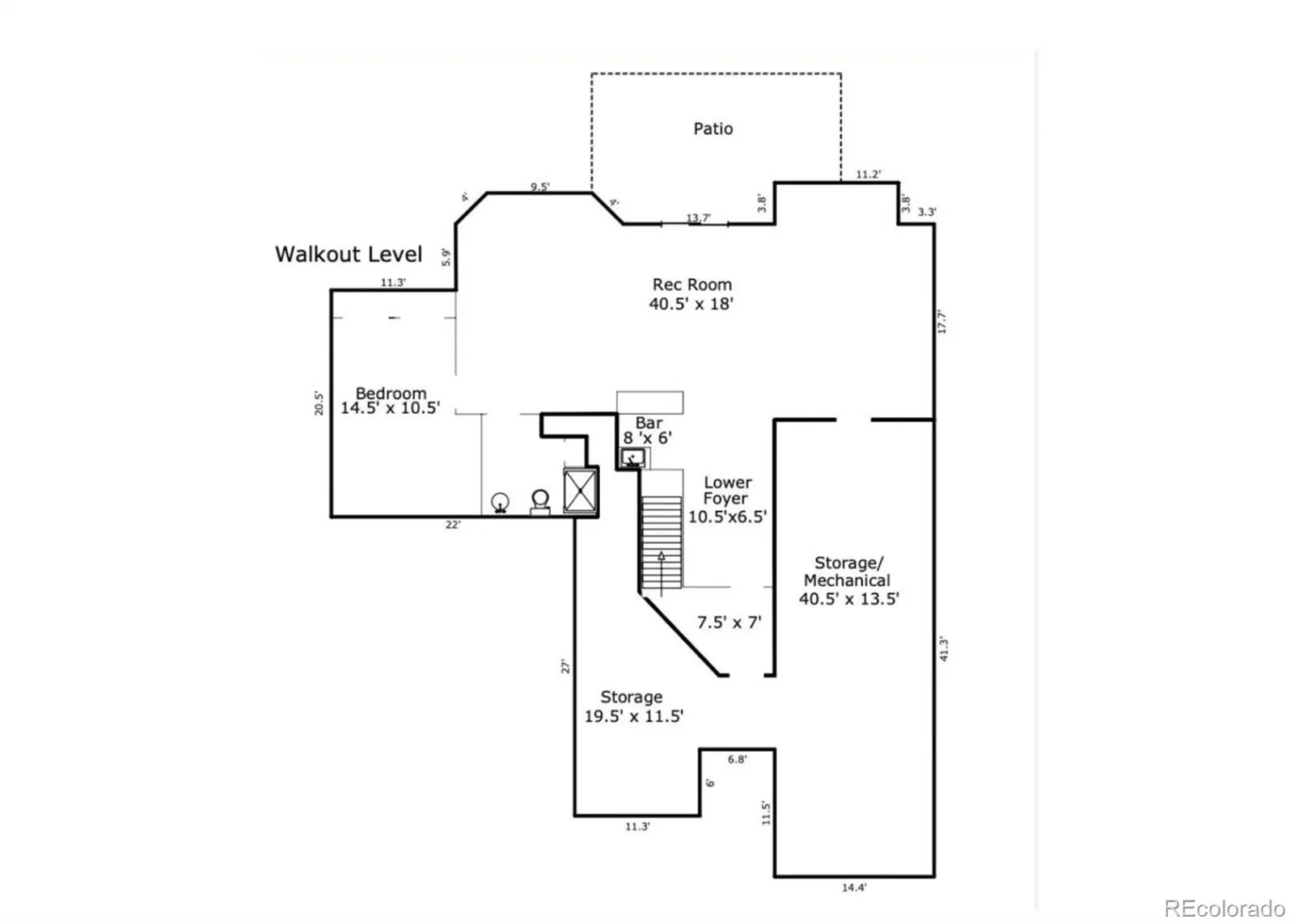Metro Denver Luxury Homes For Sale
Incredible opportunity at an improved price! A Luxurious Modern Retreat in The Preserve. Discover an exquisitely remodeled residence in Bateleur at The Preserve, where European elegance meets Colorado serenity. This home is tailored for the sophisticated, young-at-heart buyer seeking luxury and comfort. Elegant Design with Global Sophistication. With over $425,000 in upgrades, this home showcases imported Porcelanosa finishes from Spain and Germany. A double-height entryway, illuminated by a stunning imported chandelier, pairs with a wrought-iron staircase and marble wall for instant grandeur. Refinished hardwood floors and bespoke lighting, including additional imported chandeliers, blend modern luxury with timeless warmth. Effortless Main-Floor Living. The main floor features a spa-like primary suite with a fireplace, freestanding tub, frameless shower, and serene open-space views. A custom Elfa closet and laundry add convenience. Expansive windows frame the Highline Canal, offering tranquility just minutes from DTC and Denver. Versatile and Private Spaces. Upstairs, a loft, two bedrooms with a remodeled Jack-and-Jill bath, and a sophisticated office with partial mountain views—evoking a treehouse nestled in a forest—offer flexibility. The walkout basement includes a fourth bedroom, bath, wet bar, and 900 sq ft of storage. All four bathrooms shine with Porcelanosa finishes. Efficiency and Move-In Readiness. Two new high-efficiency furnaces with a humidifier, a 75-gallon water heater, and a concrete tile roof ensure comfort and durability. This home is ready for immediate enjoyment. Prestigious Location. Nestled in the exclusive Preserve at Greenwood Village, enjoy direct Highline Canal access, a community pool, and fitness center. Close to DTC and Denver, it balances peace and urban vibrancy. Relax on your private deck or host in style. A Rare Gem. This move-in-ready masterpiece is a lifestyle for those with refined taste.


