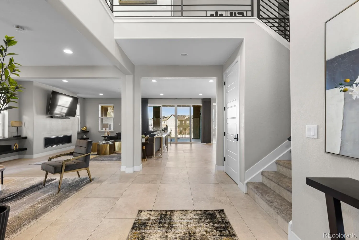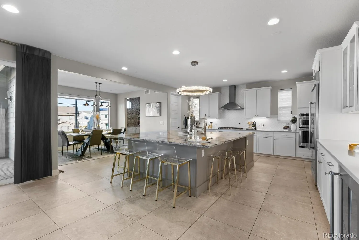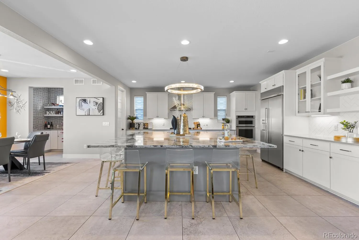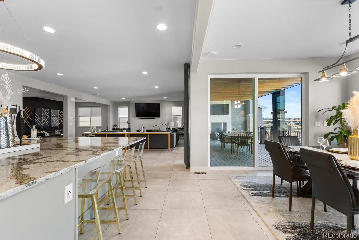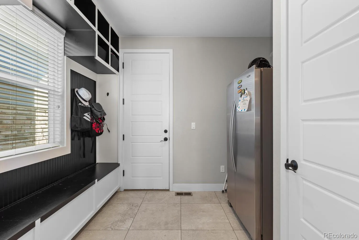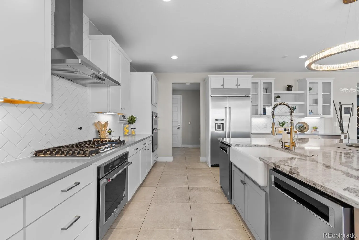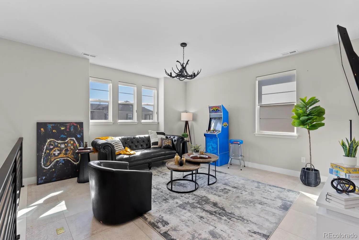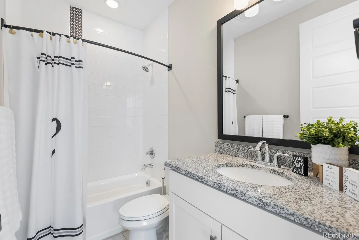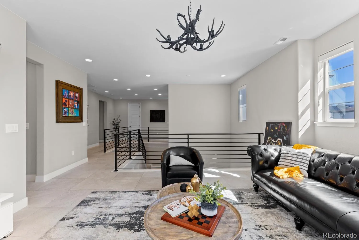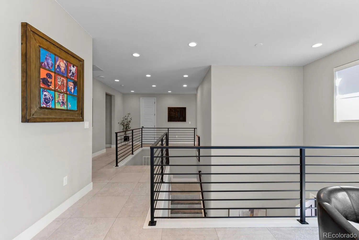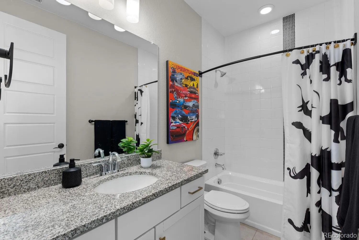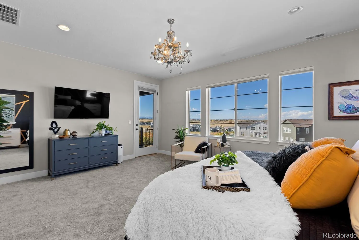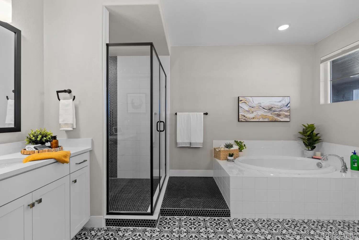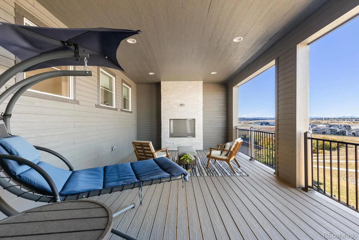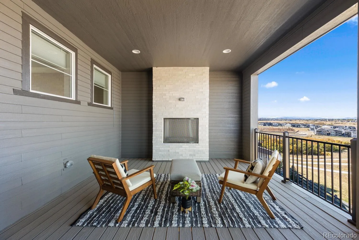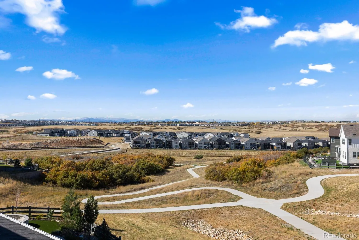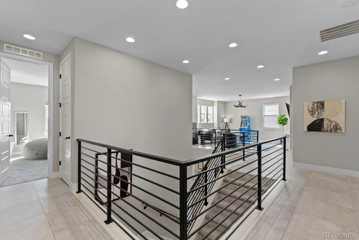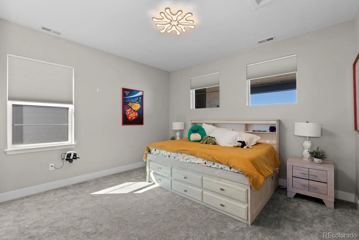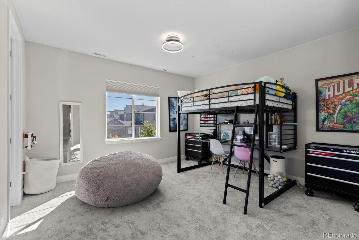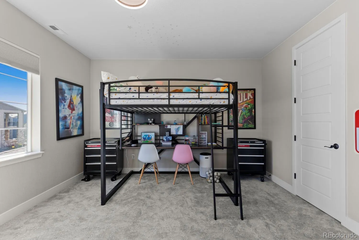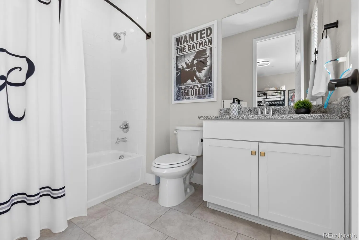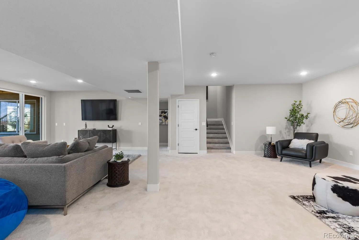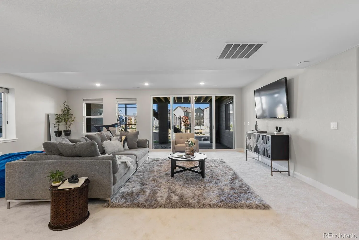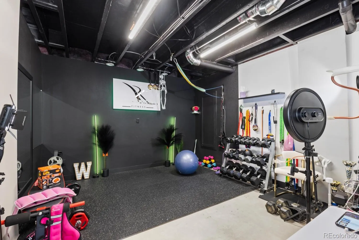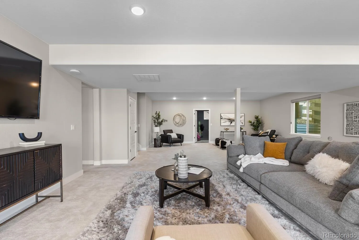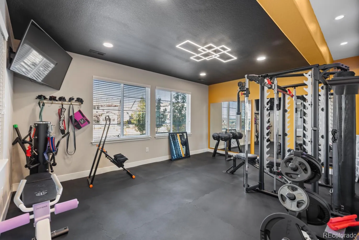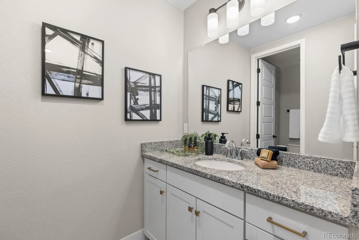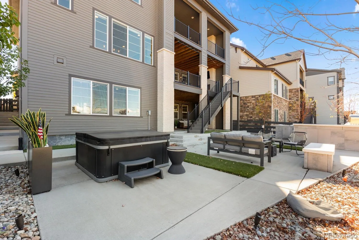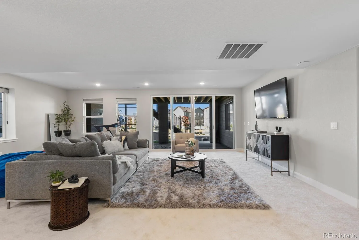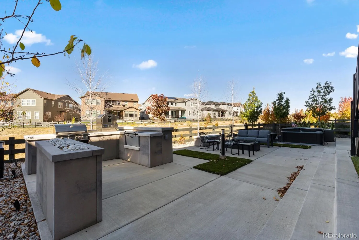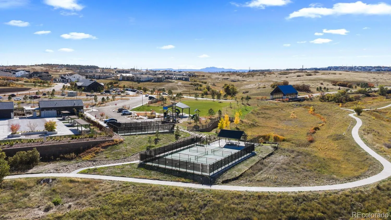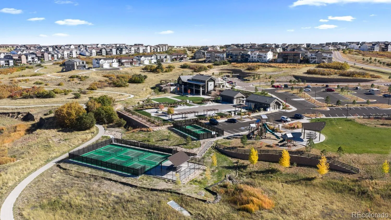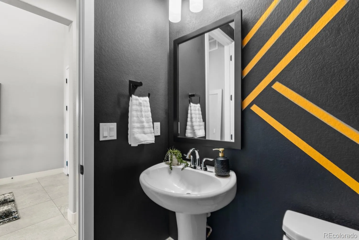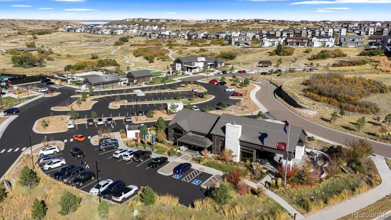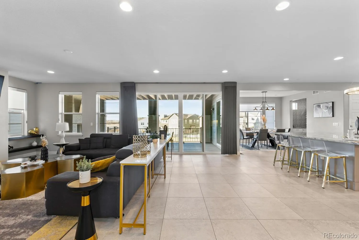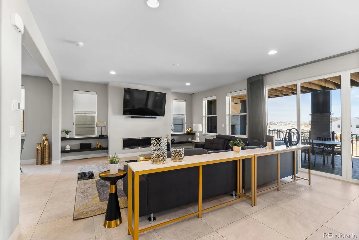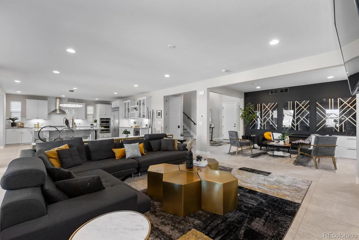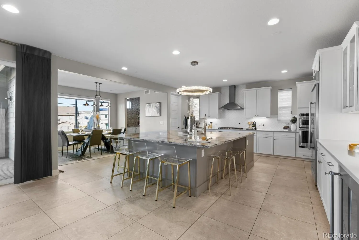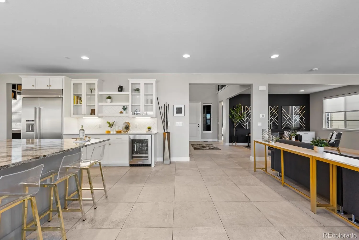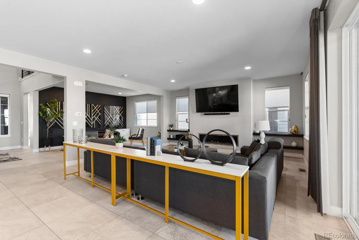Metro Denver Luxury Homes For Sale
Welcome to one of The Canyons’ most impressive homes – a rare blend of modern design, thoughtful upgrades, and outdoor living spaces that rival a luxury retreat. Backing to open space with sweeping mountain views, this home was crafted for those who love to entertain and unwind in style.
Inside, the chef’s kitchen features a stunning Cambria “Galloway” quartz island, two dishwashers, a built-in KitchenAid refrigerator, and soft-close cabinetry with glass fronts and under-cabinet lighting. Just beyond, the great room centers around a sleek 60” Mezzo gas fireplace while panoramic windows frame endless natural light. Upstairs, the spa-inspired primary suite includes a soaking tub, oversized shower, and private deck with its own outdoor fireplace-the perfect spot to watch sunsets over the Front Range.
The walkout basement is a showstopper, complete with a wine room, guest suite, recreation area, plumbing for an additional kitchen, and a spectacular home gym outfitted for serious fitness enthusiasts. Step outside to discover multiple fire features – two courtyard fireplaces, an Eldorado fire pit, and a Belgard outdoor kitchen with built-in BBQ and pizza oven-all connected to a 500,000 BTU natural-gas system designed for year-round enjoyment.
Living in The Canyons means resort-style amenities just steps away: scenic trails, pickleball courts, a state-of-the-art fitness center, The Exchange Coffee House, The Canyon House restaurant, a stunning clubhouse, and a new Lifetime Fitness coming soon adjacent to the community.
Every inch of this home tells a story of elevated design, seamless technology, and effortless Colorado living — a true retreat in one of Castle Pines’ most desirable neighborhoods.



