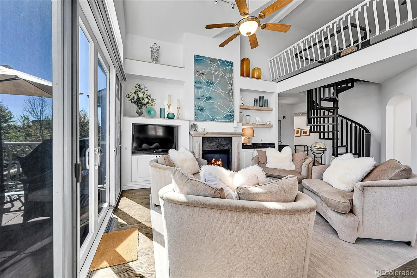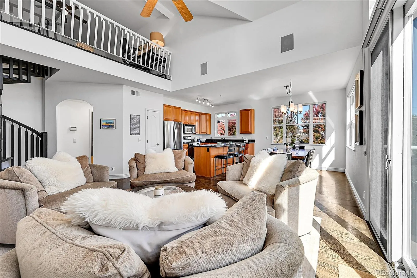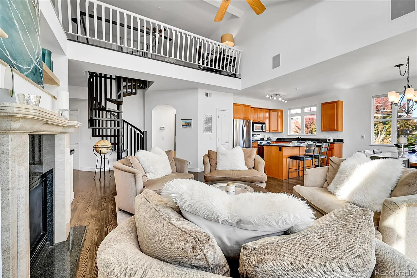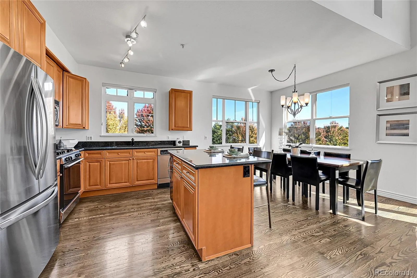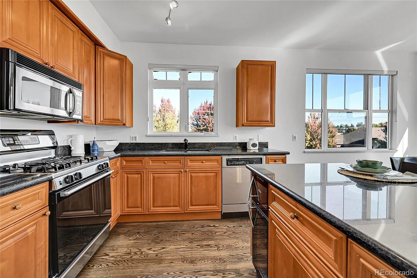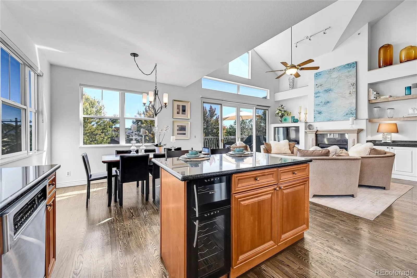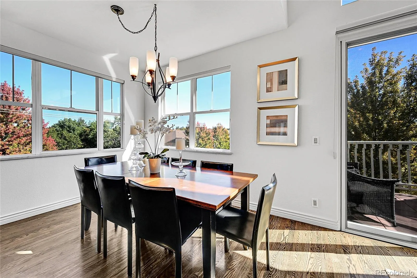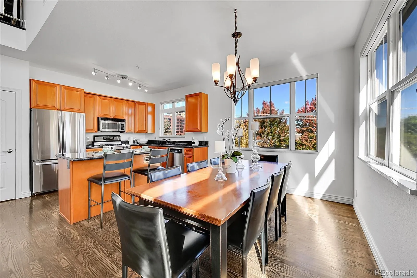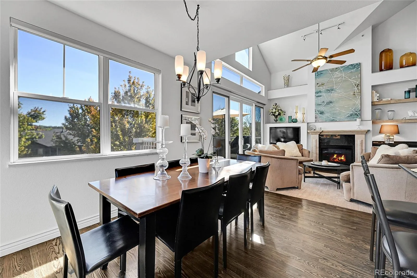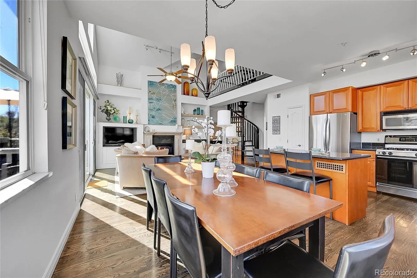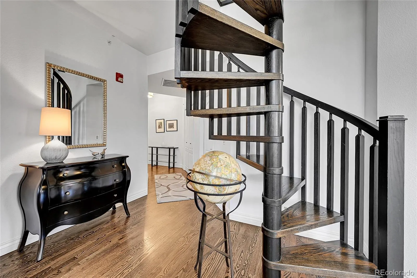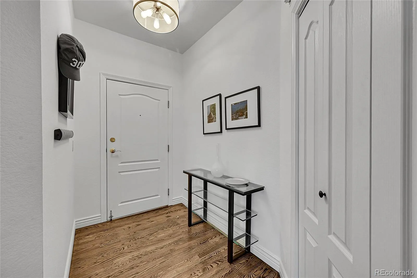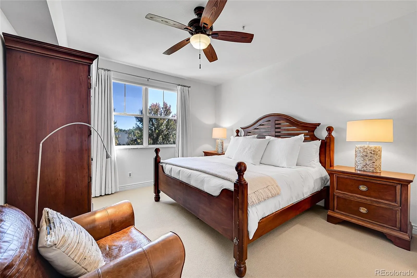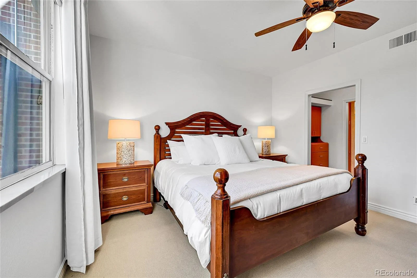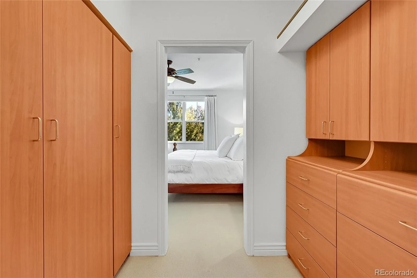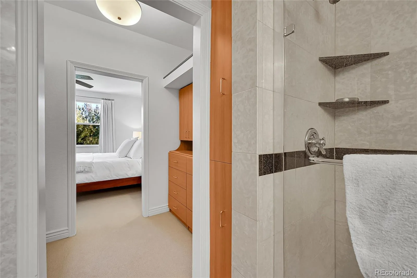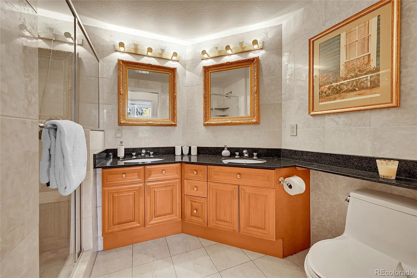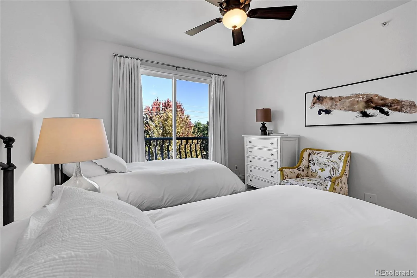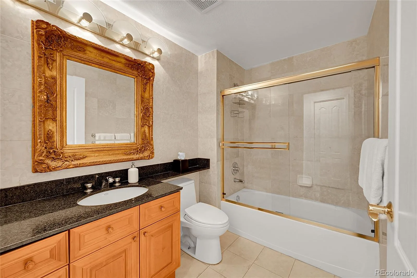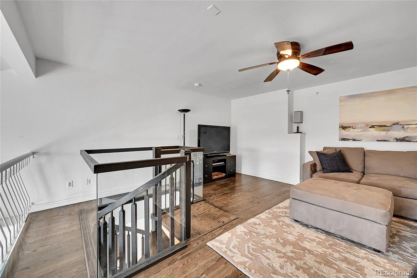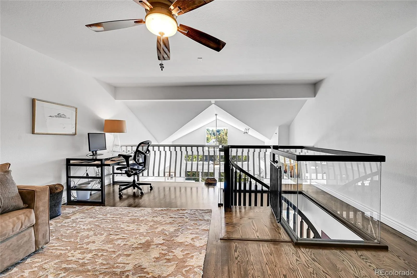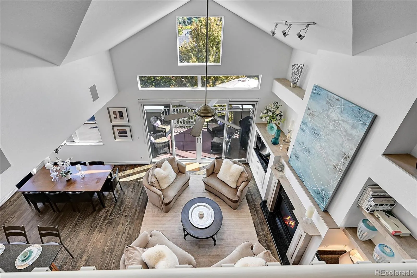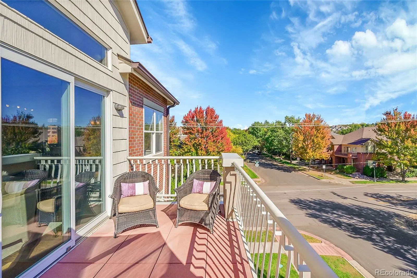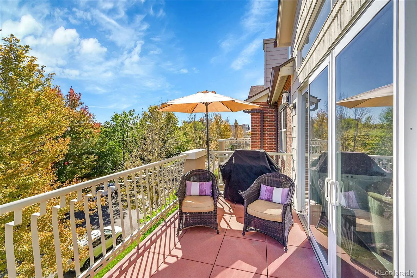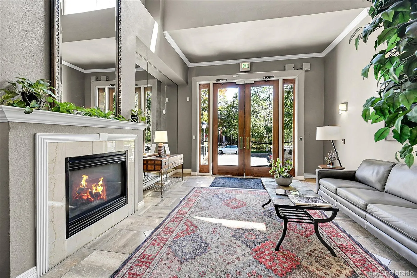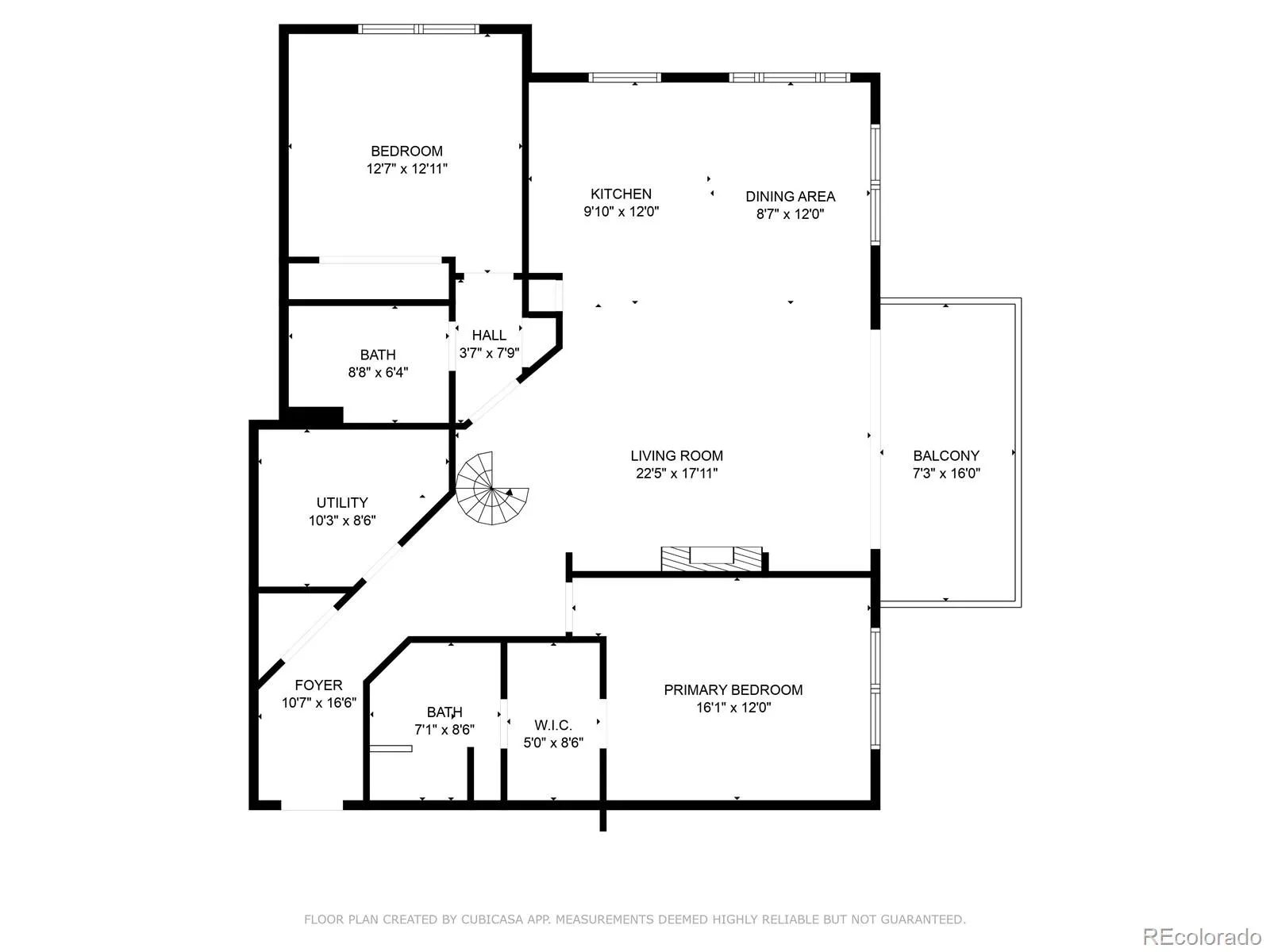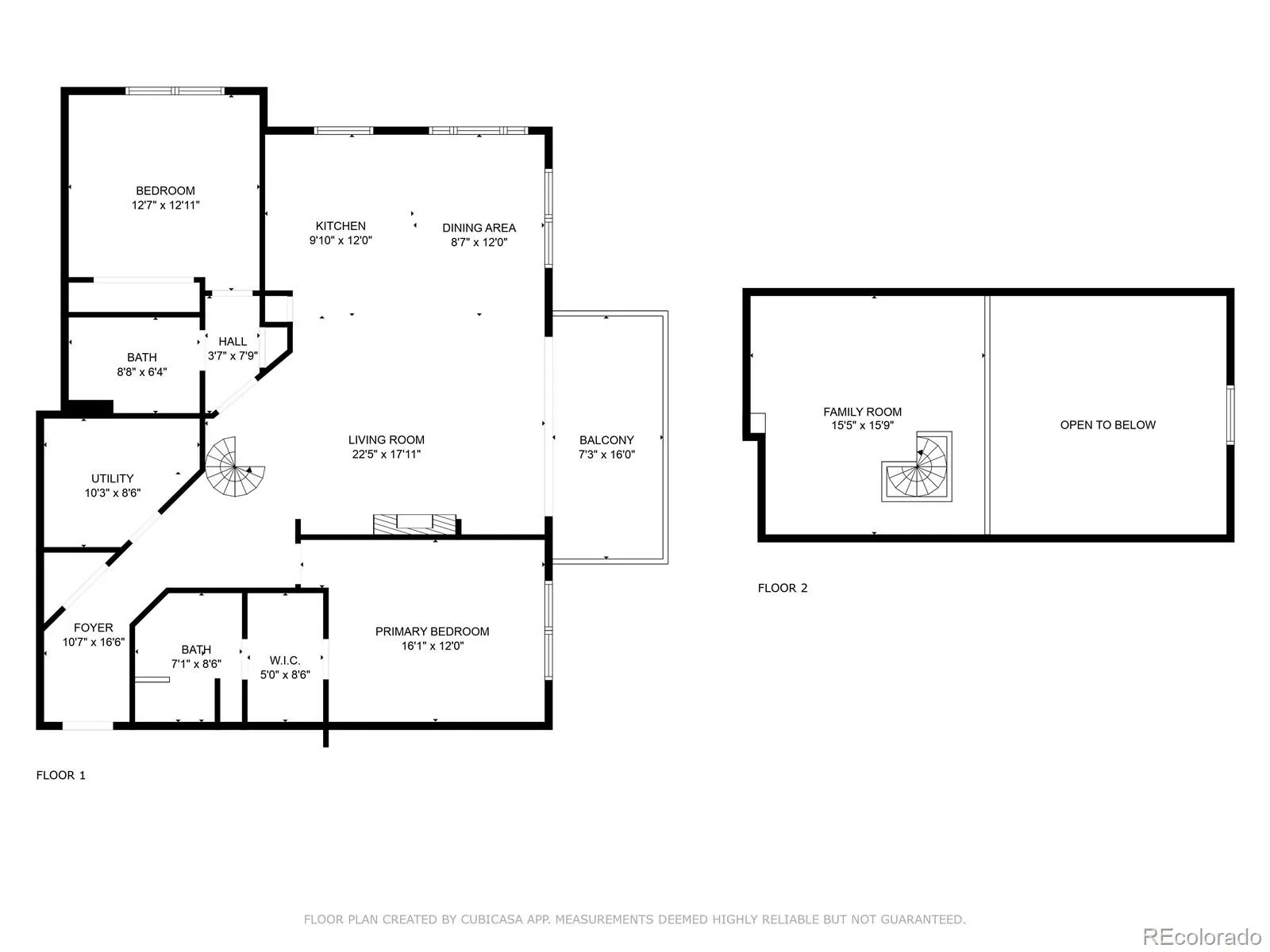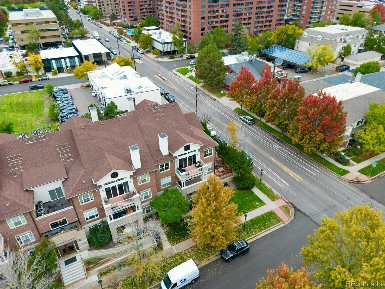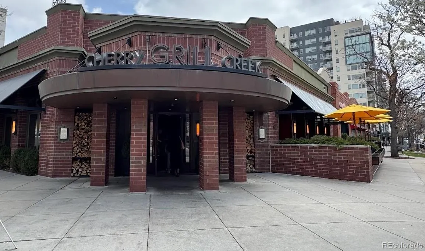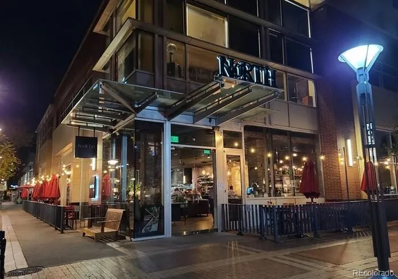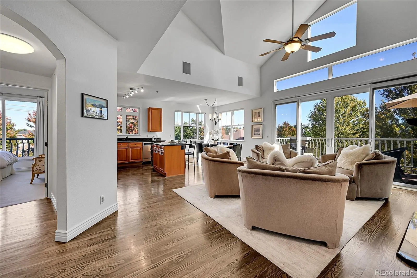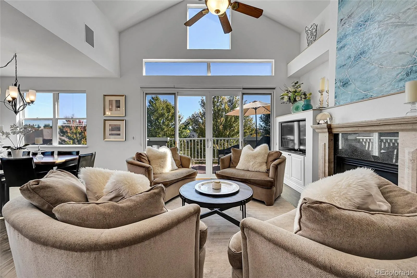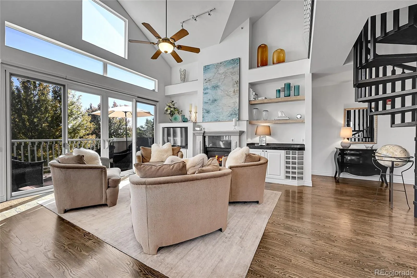Metro Denver Luxury Homes For Sale
This exceptional top floor condominium situated in the prestigious Le Jardin complex in Cherry Creek presents a remarkable opportunity for discerning buyers. Offering 2 well-appointed bedrooms and 2 bathrooms plus a loft overlooking the living room within 1,545 square feet, this residence combines elegance with modern living. The expansive living room features a high vaulted ceiling, hardwood floors, with superb natural light, creating an inviting environment. The kitchen, equipped with stainless steel appliances and dark stone countertops, flows seamlessly into the dining area, perfect for both casual and formal dining experiences. The primary bedroom suite boasts an ensuite bathroom with a double vanity and luxurious shower with custom built in cabinetry in the closet area. Residents can enjoy a private balcony, ideal for outdoor dining or relaxation while overlooking wooded views of the neighborhood and skyline. The property includes 2 deeded parking spaces in the private garage, ensuring convenience in urban settings. The community offers a host of amenities, including a fitness center and beautifully landscaped outdoor spaces, enhancing your living experience. Located in the vibrant Cherry Creek neighborhood, this property offers easy access to up-scale shopping, dining, and recreational activities, making it an ideal choice for those seeking a sophisticated urban lifestyle. These coveted top floor corner condominiums rarely come on the market, don’t wait to set up your private tour!

