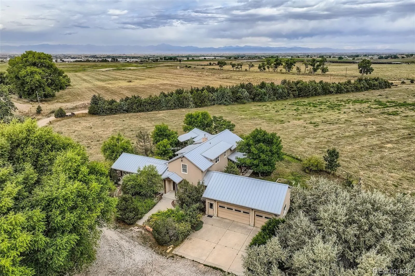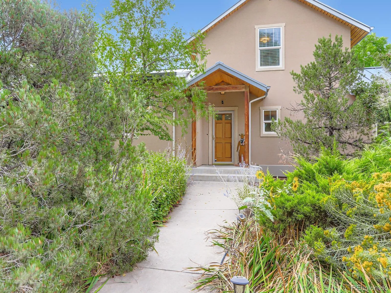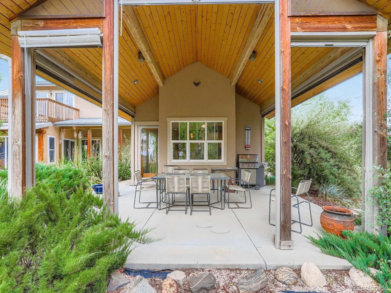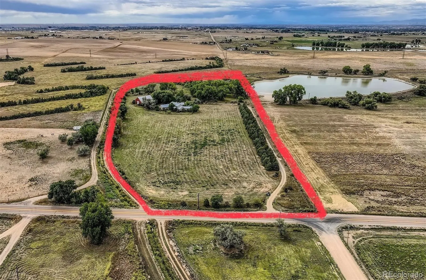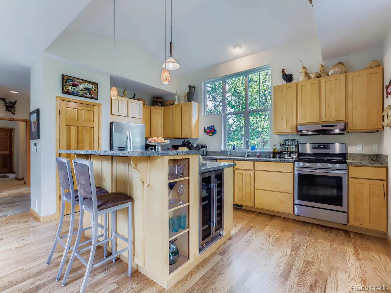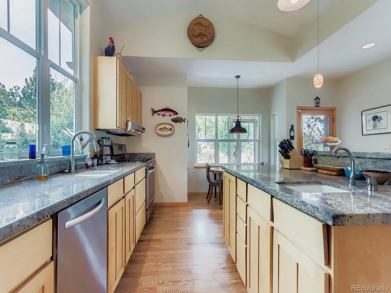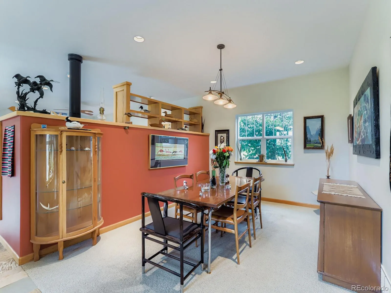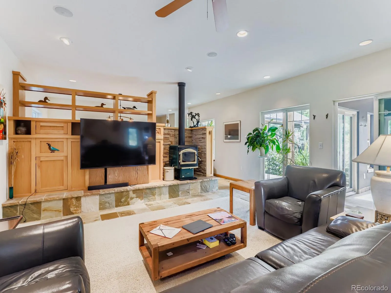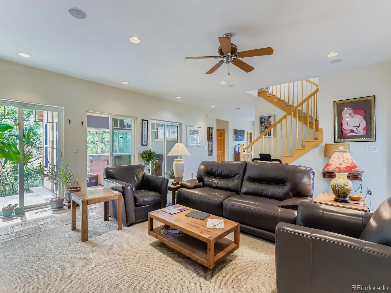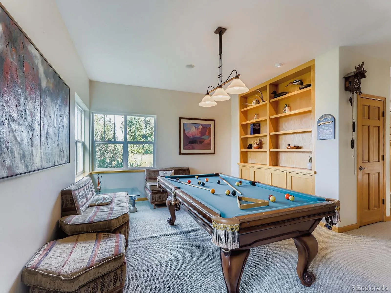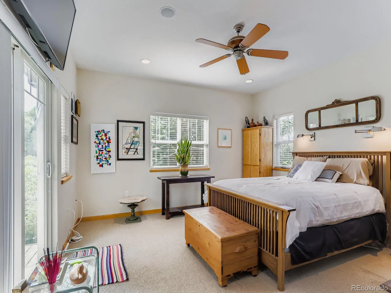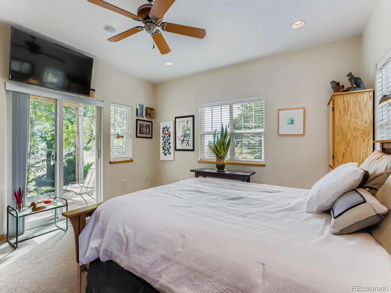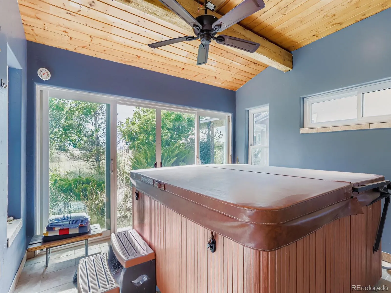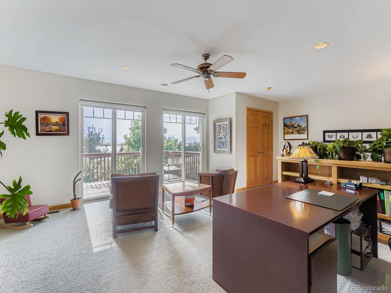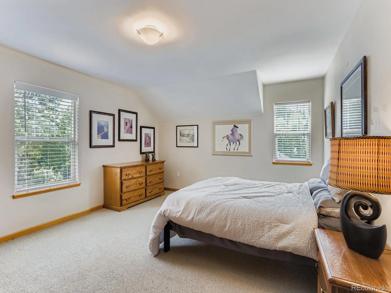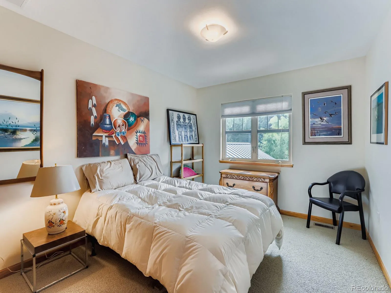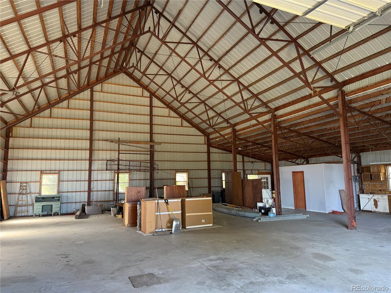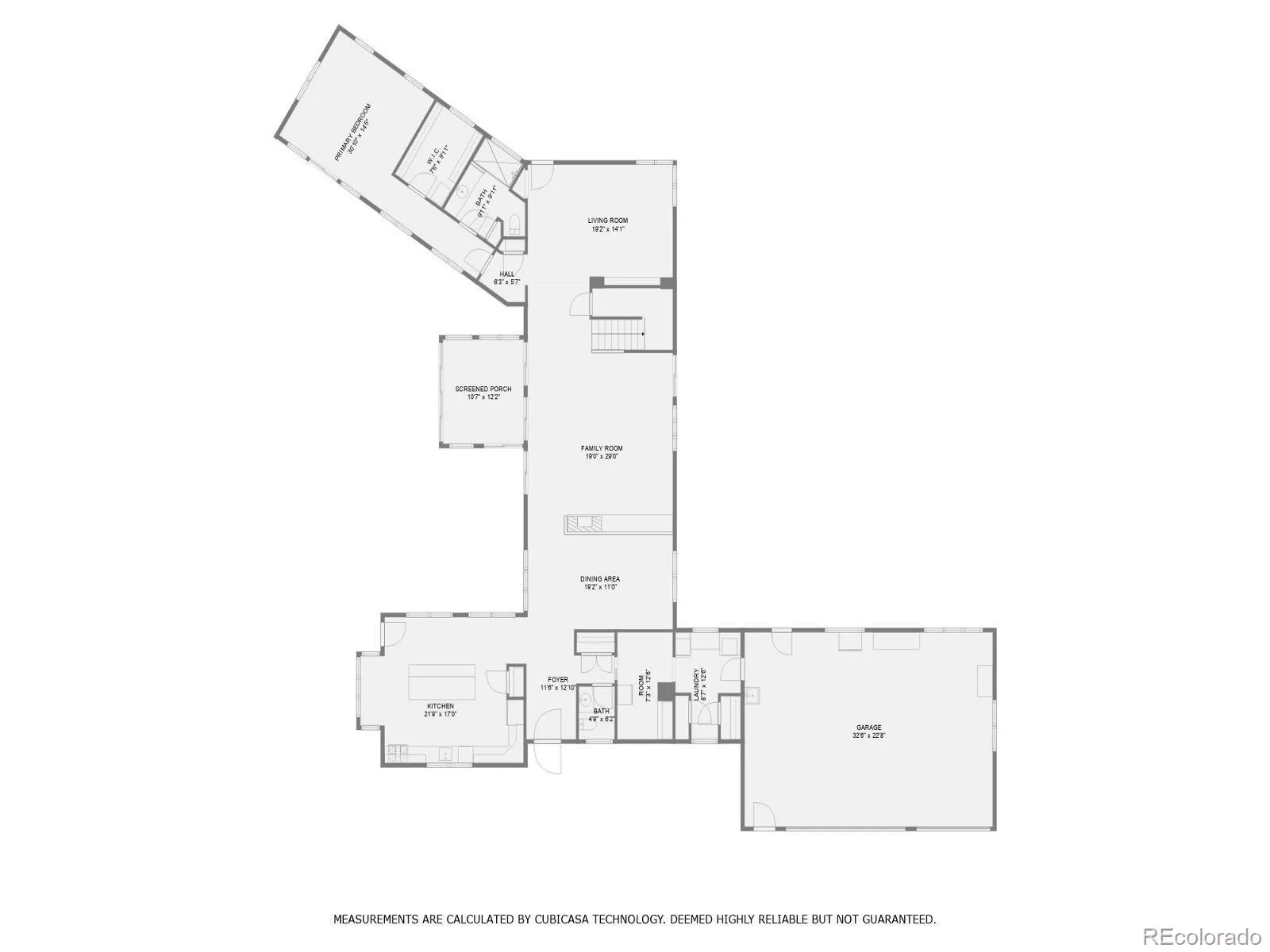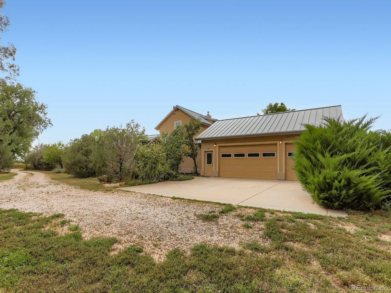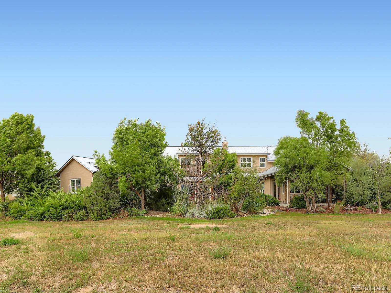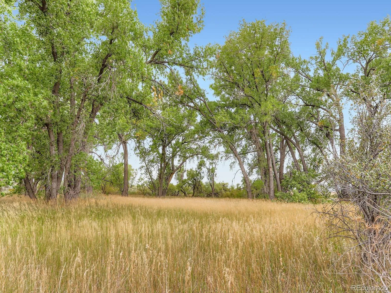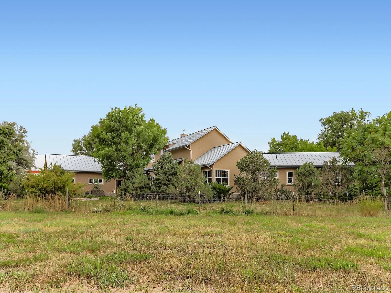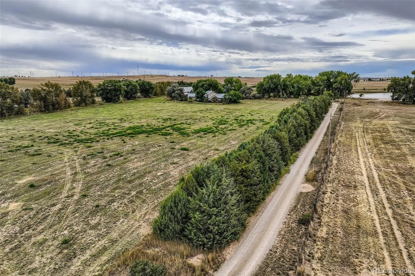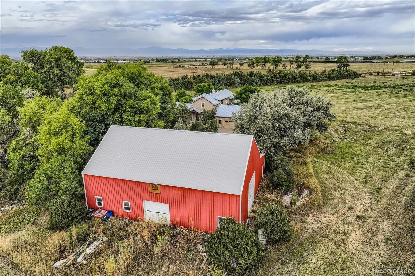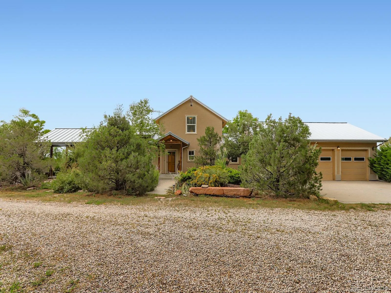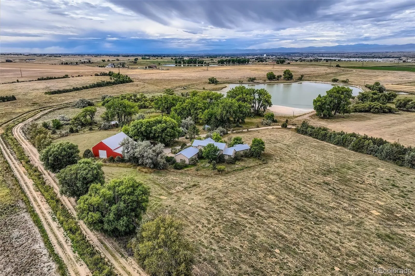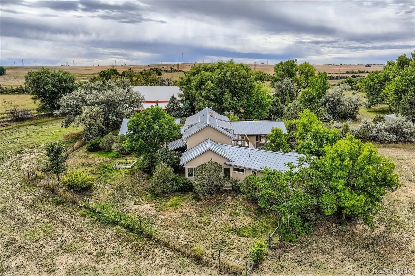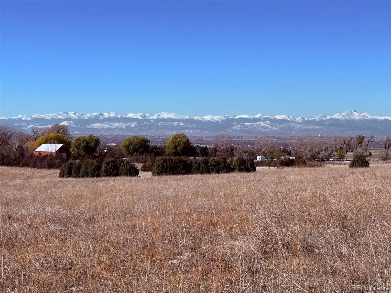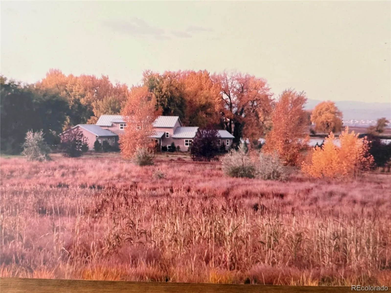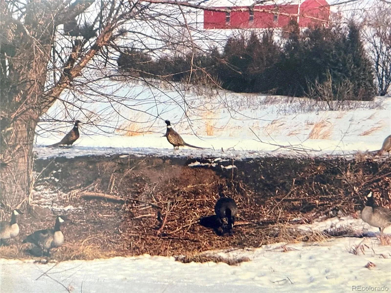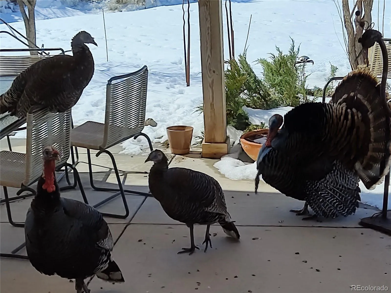Metro Denver Luxury Homes For Sale
Discover this exceptional dream home on over 13 acres, showcasing sweeping mountain views and abundant natural light. Expansive windows frame panoramic vistas from nearly every room, while mature trees provide shade and enhance the serene landscape. The chef’s kitchen, complete with a spacious center island, is ideal for both cooking and entertaining. The open-concept layout includes a formal dining room, a large family room, and a dedicated pool room—pool table included. Comfort is assured year-round with an efficient geothermal heating and cooling system, along with a whole-house circulation system that delivers instant hot water to every faucet. Step outside to a generous patio, perfect for relaxing evenings and taking in the peaceful scenery. The roomy primary suite has a walkout to a private deck.
A 60×60 barn with a concrete floor and 14×14 overhead door provides ample space for motorhome parking and the option to add horse stables. The barn is equipped with 220 power and even includes a bathroom with shower. There is also a 15×30 pole shed with a fenced pasture. This property offers the perfect blend of comfort, function, and tranquil country living.

