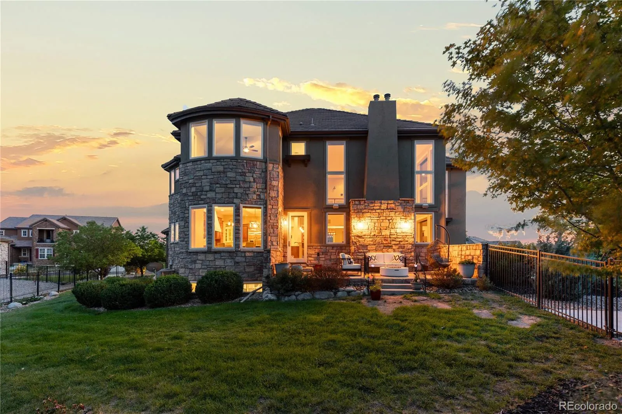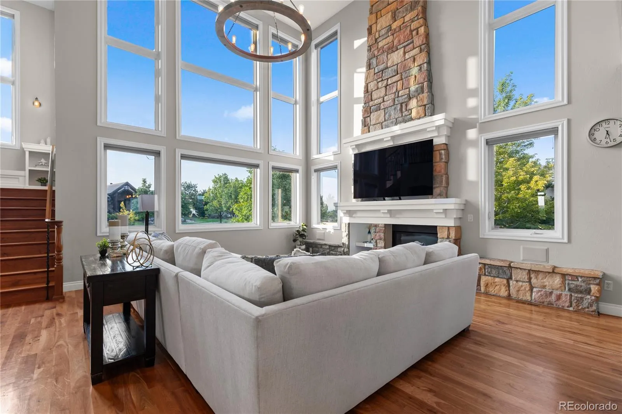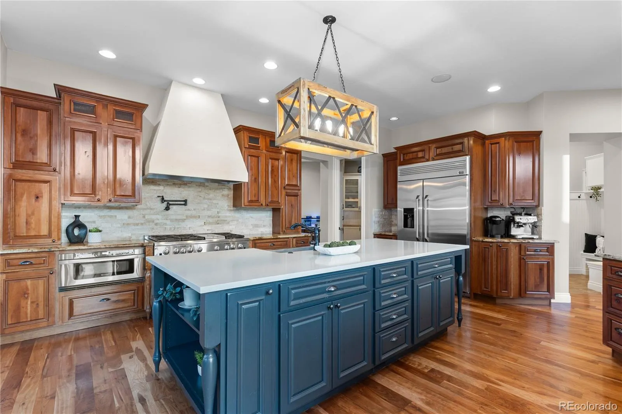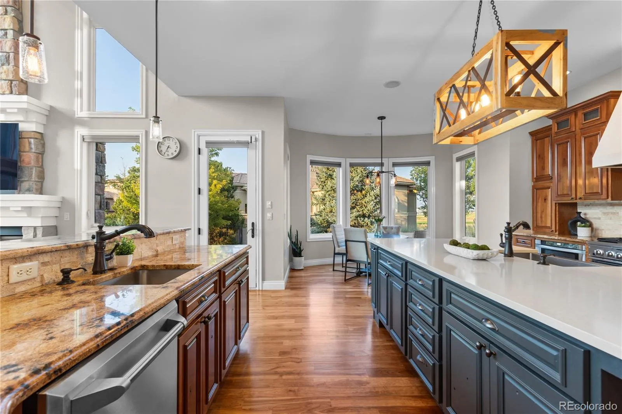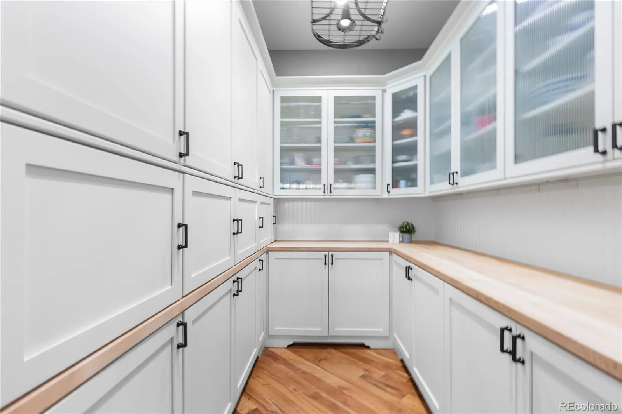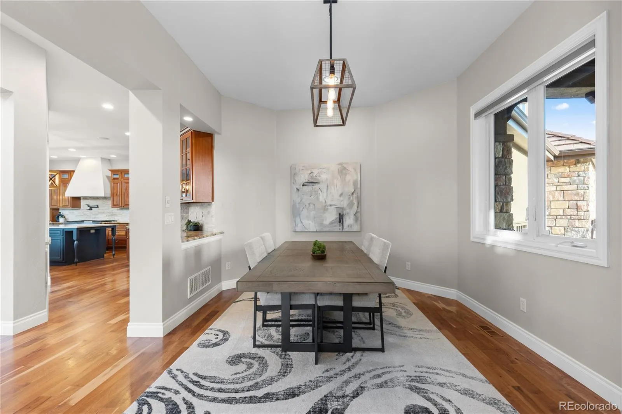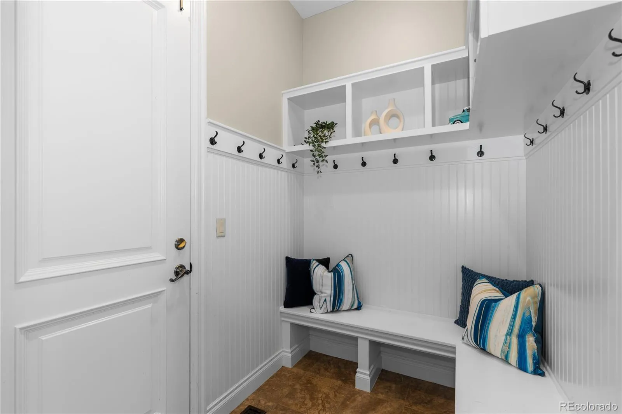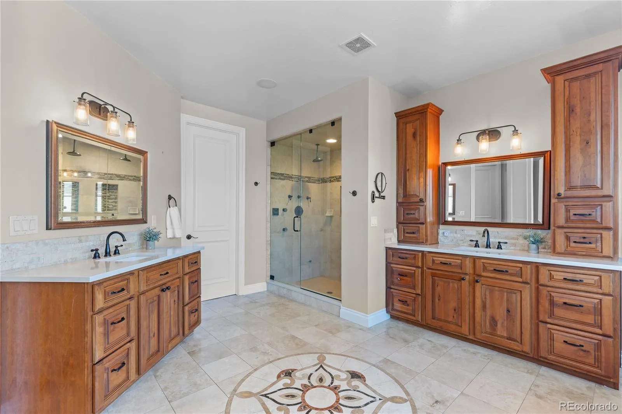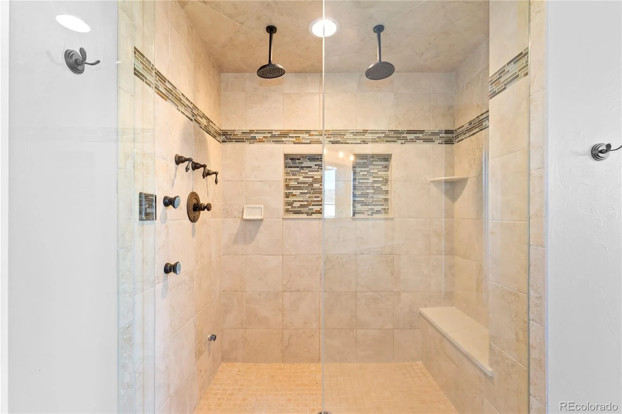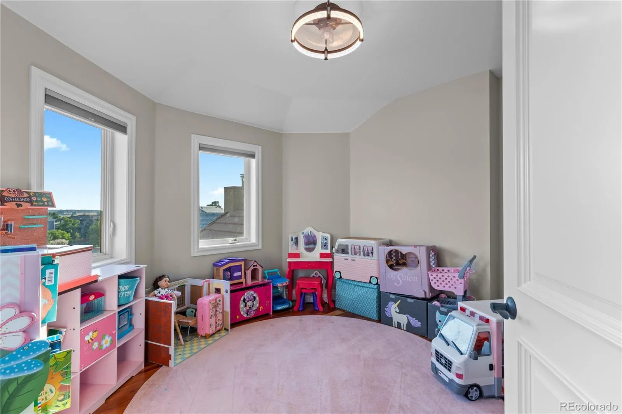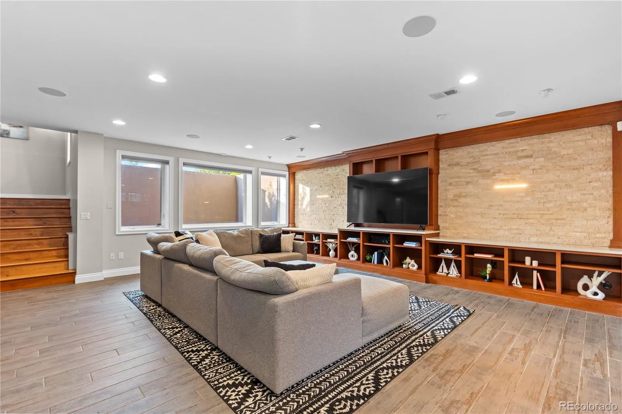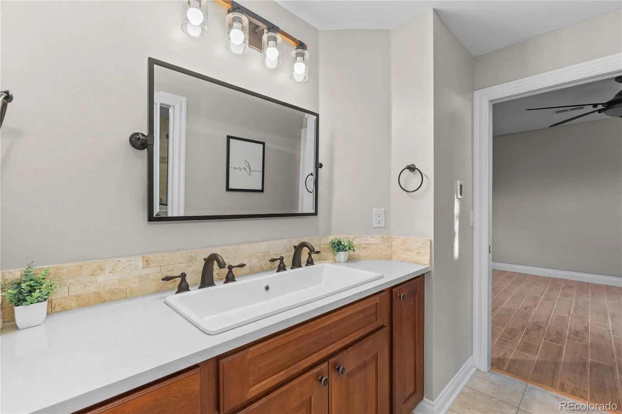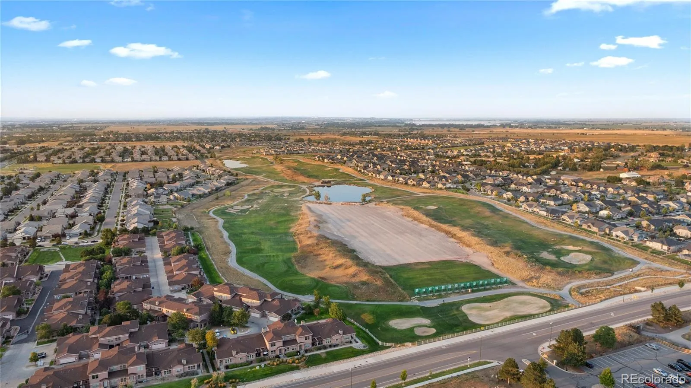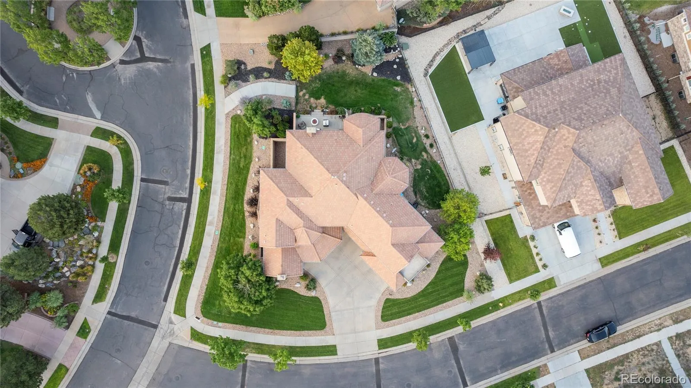Metro Denver Luxury Homes For Sale
Set on a corner lot overlooking Buffalo Run Golf Course, this beautiful home combines timeless stone and stucco architecture with inviting interiors. The two-story great room welcomes you with soaring ceilings, walls of windows, and a dramatic stone fireplace that serves as the focal point of the space. Just beyond, the gourmet kitchen features rich cabinetry and a large central island, with a sunlit breakfast nook and butler’s pantry adding both charm and convenience for gatherings big or small.
Upstairs, the primary suite is a private retreat with a balcony for quiet mornings, a spa-inspired bath with gorgeous inlay tile flooring and dual vanities, and a walk-in closet. Three additional ensuite bedrooms and a bonus room provide comfort and flexibility for family and guests. The finished lower level extends the living space with a wet bar, game and media areas, an office, and two more bedrooms, creating a versatile setting for entertaining or everyday living.
Outdoors, the covered patio and landscaped yard invite alfresco dining, relaxation, and colorful Colorado sunsets. A spacious three-car garage with EV charging and storage adds modern convenience. With access to a pool, fitness center, and scenic trails, this golf course residence offers a lifestyle of connection, leisure, and comfort, all just minutes from shopping, dining, and DIA.


