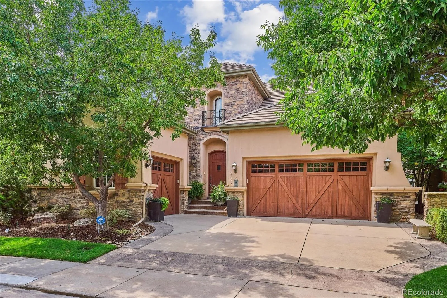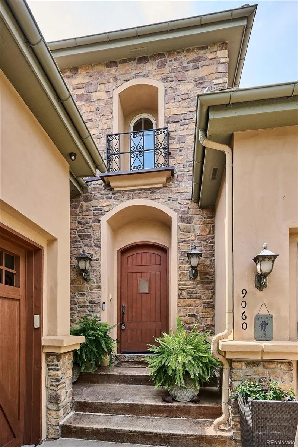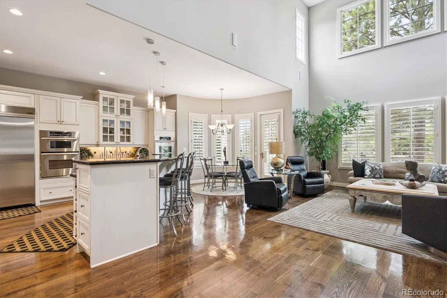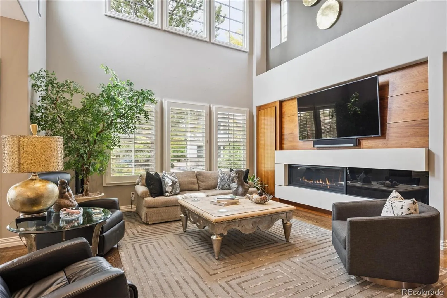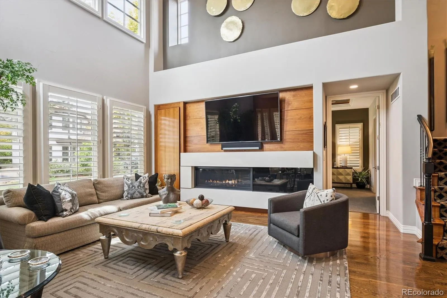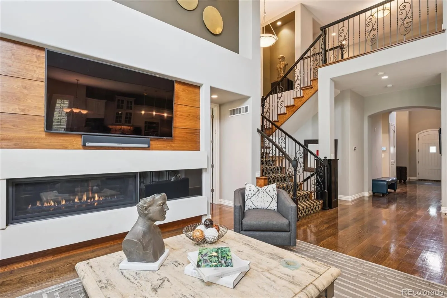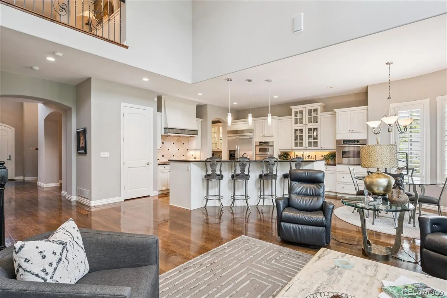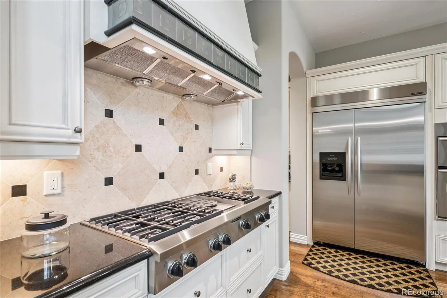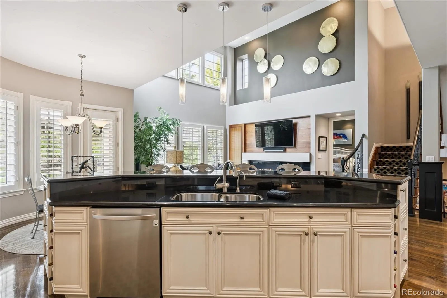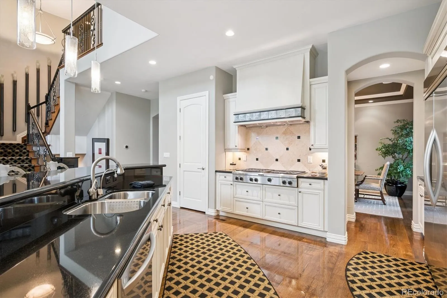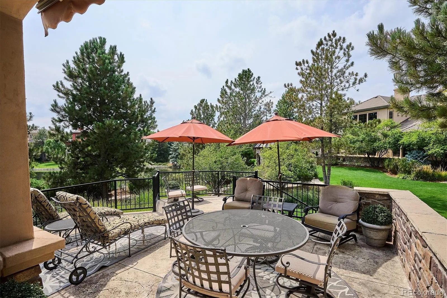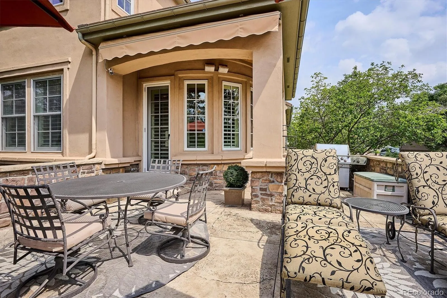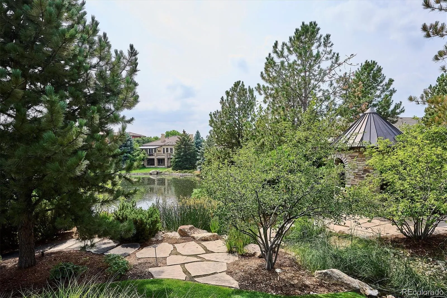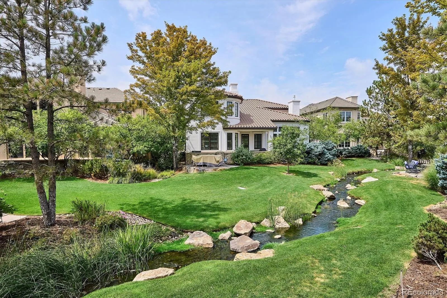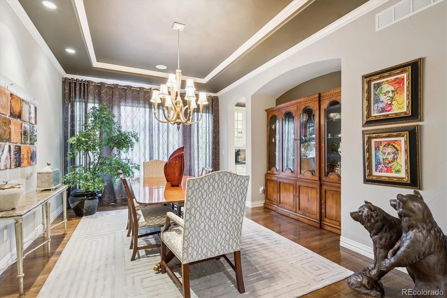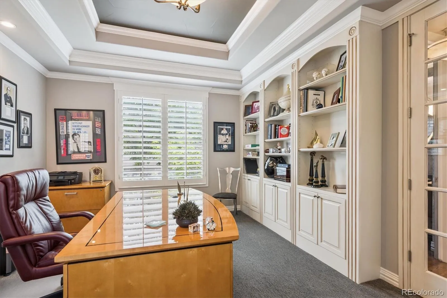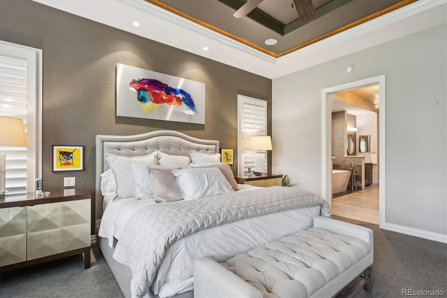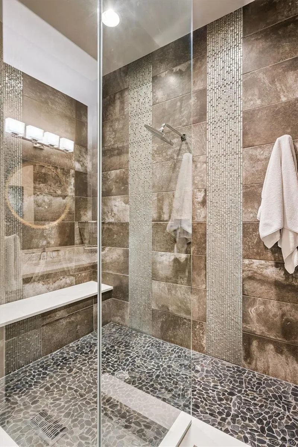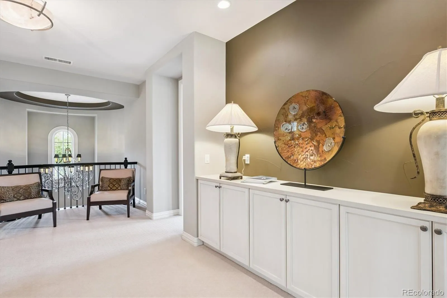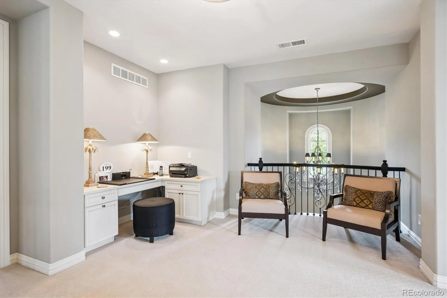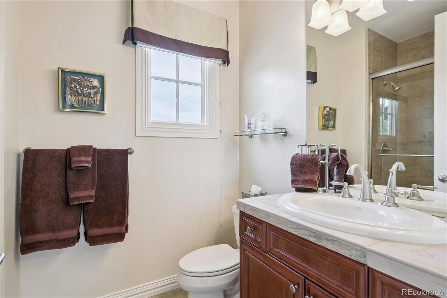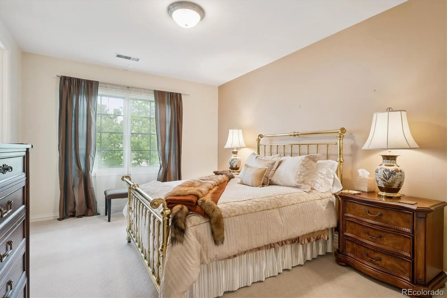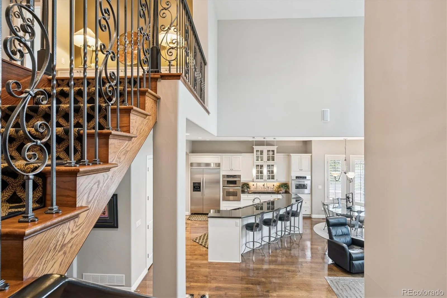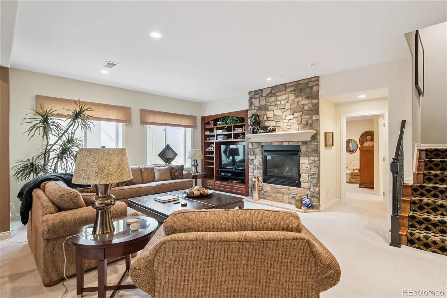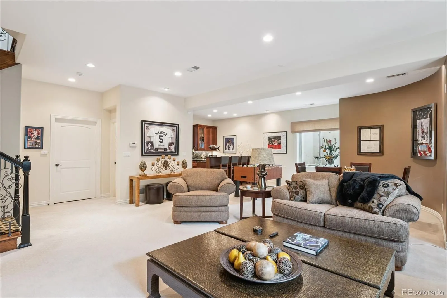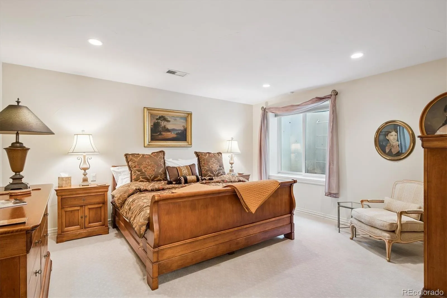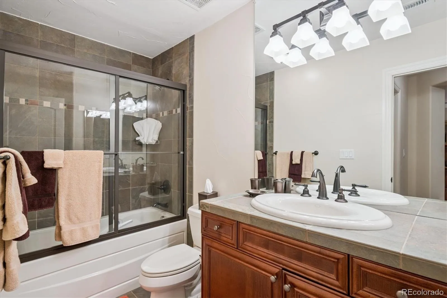Metro Denver Luxury Homes For Sale
Enjoy a lock-n-leave lifestyle in this low maintenance Villa in coveted Cherry Creek Country Club. Recently updated to perfection by renowned Denver interior designer Mickry Ackerman & Amirob Interiors. This main floor primary bedroom home backs to one of the best sites in the Villas overlooking a lush greenbelt, waterway and waterfall, a tranquil setting rarely found in the city. The two-story great room with updated fireplace wall design overlooks the kitchen with professional quality appliances, center island, walk-in pantry and butler’s pantry and is open to the breakfast room which opens to the patio with retractable awning. The formal dining room is perfect for family gatherings and the privately located study is a great retreat for the work-at-home professional. The luxurious primary suite features it’s own fireplace, views of the lush greenbelt and waterway and a recently updated “spa” style bath and spacious walk-in closet with custom built-ins. The second floor hosts two generously sized bedrooms each with their own en-suite baths and walk-in closets along with a loft/study area. The lower level includes a spacious family/billiard room with fireplace and walk-behind wet bar along with a 4th en-suite bedroom/bath plus powder bath and plenty of storage space, and room for additional finished area. A main floor laundry and 3-car garage add to the convenience of this move-in ready home. Enjoy the amenities of Cherry Creek Country Club via a separate social of golf membership.


