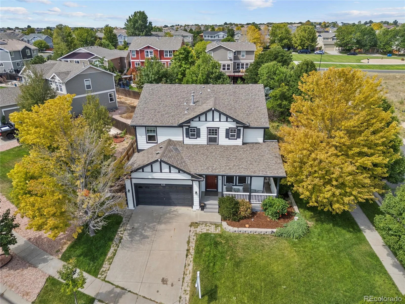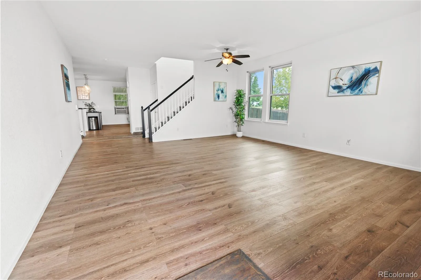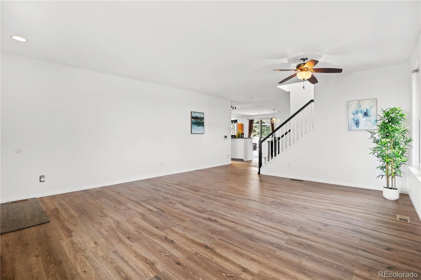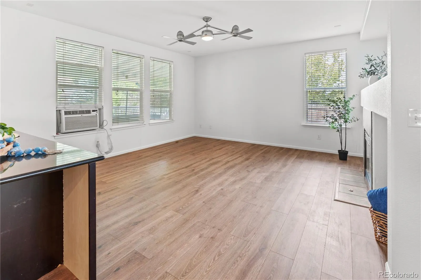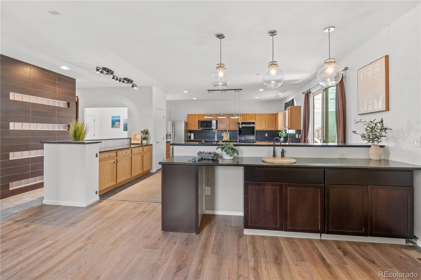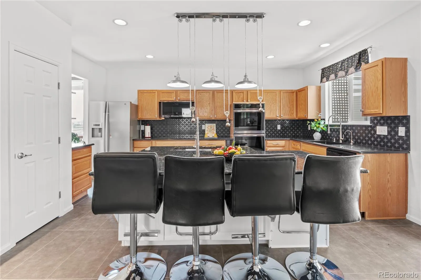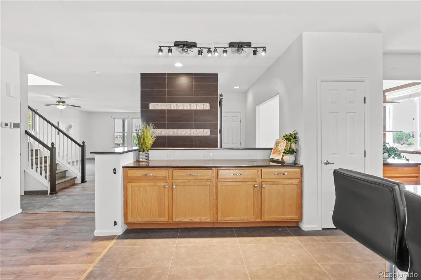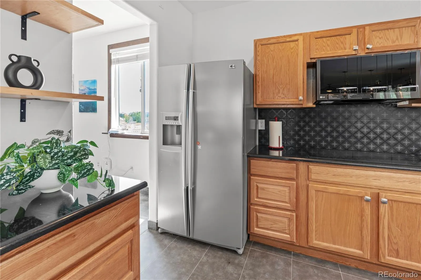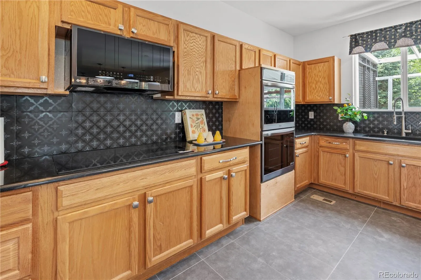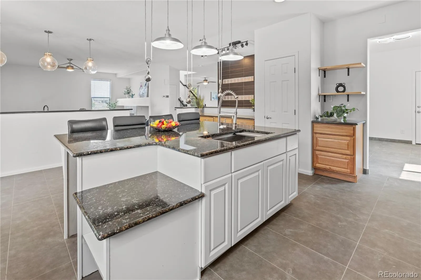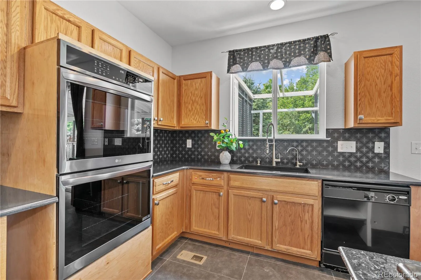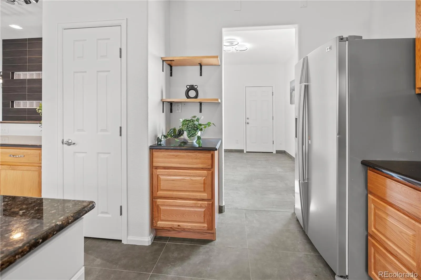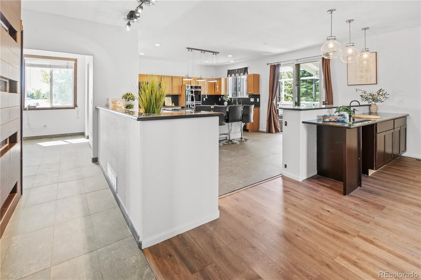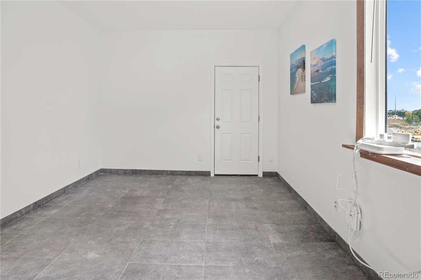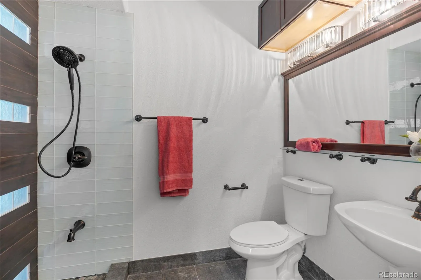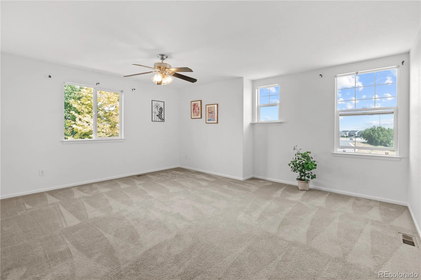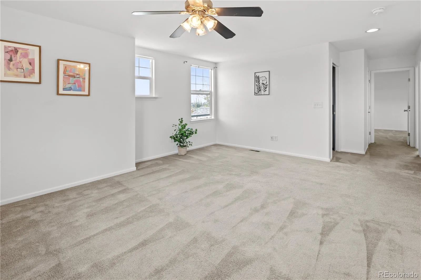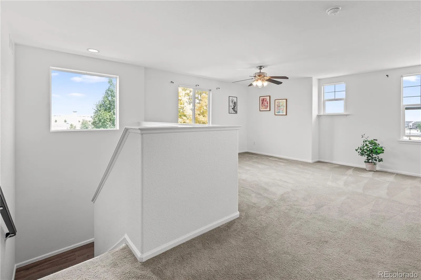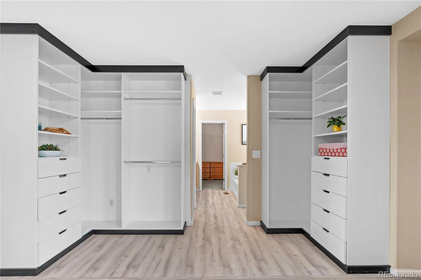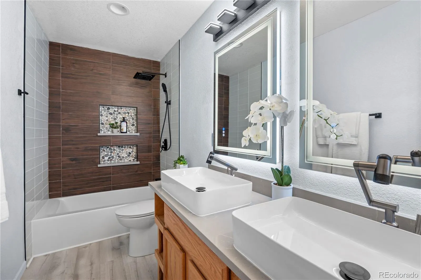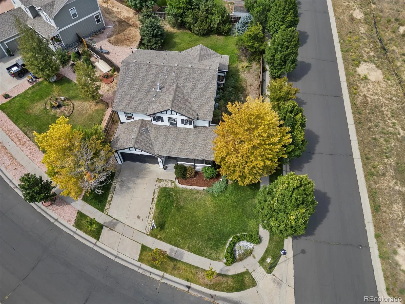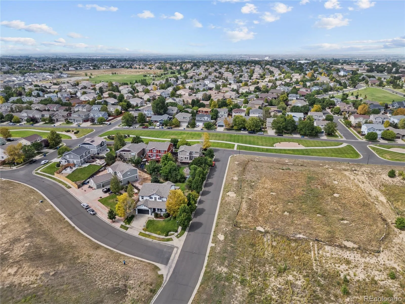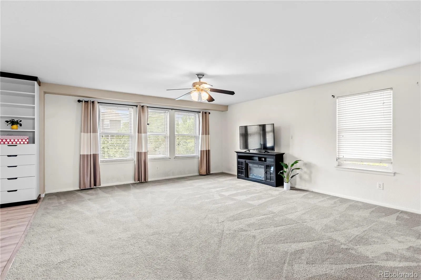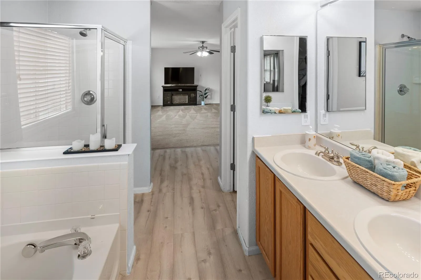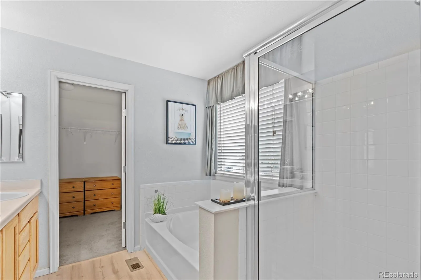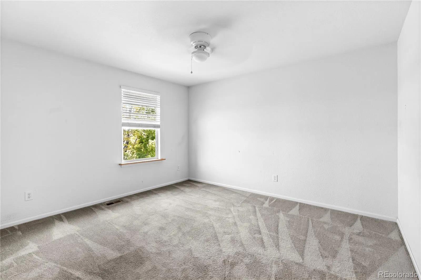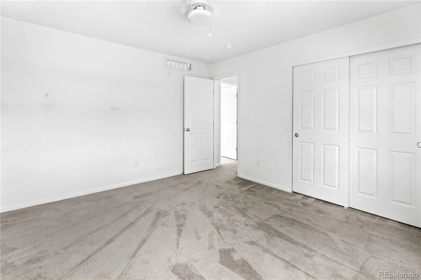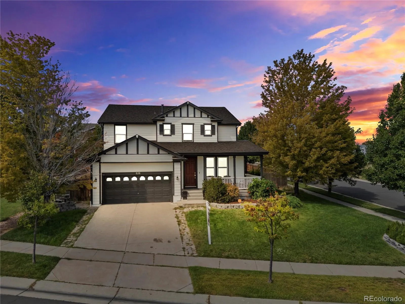Metro Denver Luxury Homes For Sale
Feel the difference! Set on a corner lot with open space on two sides, this updated home invites you to relax, entertain & live with ease—indoors & out. High ceilings & lots of windows set the tone for the entire main level. Brand-new laminate flooring stretches through the living dining & family rooms, while designer tile in the kitchen & mudroom add a modern edge. At the heart of the home, the oversized kitchen island is more than just a prep space—it’s a gathering place, with seating for four, a built-in prep sink & striking black solid surface countertops that work beautifully with the designer tile backsplash. Whether you’re hosting a holiday dinner or casual weekend brunch, the kitchen’s double ovens & brand-new cooktop make it easy. There’s plenty of cabinetry & extra counter space, all illuminated by designer pendant lighting. The main level also features a rare & cleverly designed ¾ bath—perfect for rinsing off after gardening, walking the dog, or a visit to nearby Barr Lake State Park, just 7 minutes away. Upstairs, you’ll find an open, bright loft—ideal as a home office, 2nd family room, or play area. The primary suite is a true retreat, complete with a massive walk-in closet & a 5-piece en-suite bath. Two additional bedrooms offer generous closet space & share a fully renovated hall bath. For added ease, the laundry room is conveniently located on the upper level, with washer & dryer included. The basement is full of potential, already framed for a fourth bedroom & ¾ bath, with rough-in plumbing ready to go. Use it now as storage or finish it to create even more living space. Outside, the fenced backyard is your private sanctuary—lined with mature trees, a dog run, & a composite-covered patio that spans the entire back of the house! Tankless water heater & Britta water filtration system. Just minutes from shopping & only 20 minutes to DIA, this home blends everyday practicality with fun design & room to grow.

