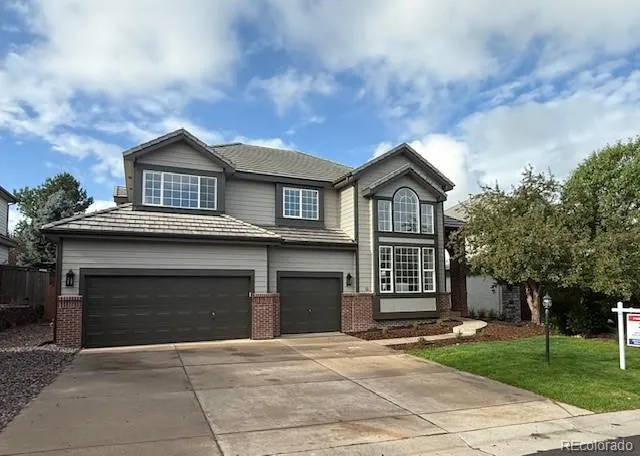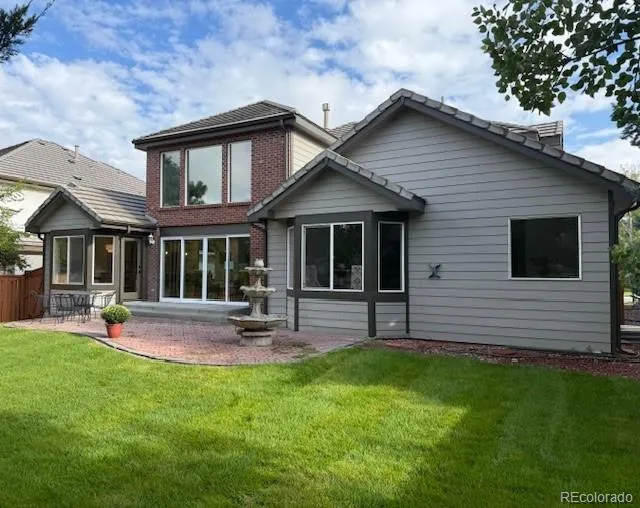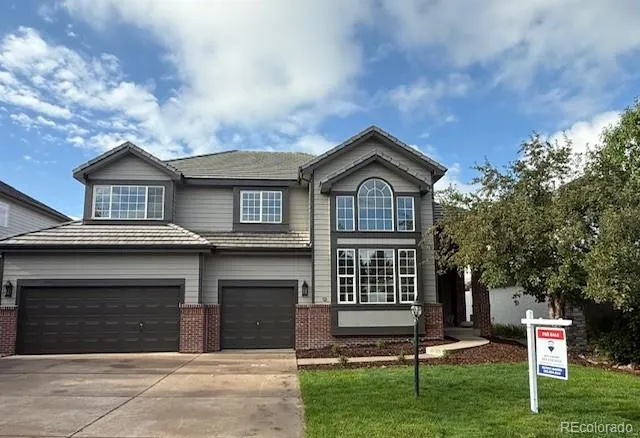Metro Denver Luxury Homes For Sale
Welcome to the prestigious gated community, Heritage Hills. This stunning home has been completely updated with modern finishes, tasteful designs and an abundance of natural light. Upon entering the home, you will be impressed with the vaulted ceilings, wide plank wood floors and beautiful staircase with new custom iron and oak railing. The main floor boasts a functional open layout with a main floor primary, oversized primary closet, formal dining, formal living, family room boasting a floor to ceiling custom designed fireplace, 12 foot glass doors opening to the patio, large kitchen with oversized island with custom quartzite, eating space with a door to the patio, mud room and laundry. The gourmet kitchen boasts luxury appliances with a 6 burner gas range, microwave, refrigerator and dishwasher. The luxurious primary bath includes a 5-piece bath with custom tile, a soaking tub, oversized shower, double sinks and oversized his and hers closet. Upstairs, you are welcomed with a large loft, 2 additional bedrooms with a jack and jill custom bath. The basement offers additional entertainment space with a large recreation room, custom beverage bar with sink, custom bathroom, office and an additional bedroom. Heritage Hills offers an array of community amenities, including two pools, a clubhouse, tennis / pickleball courts, soccer field and parks. Schedule your private showing now! Professional photos will be available on Tuesday.






