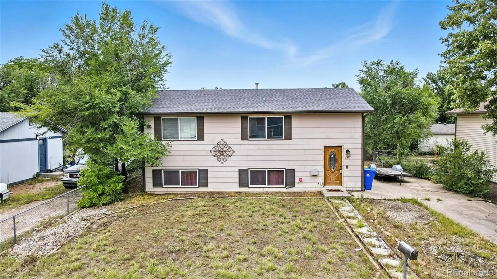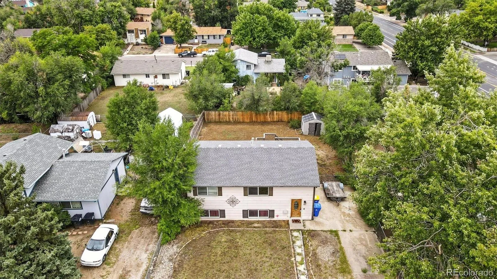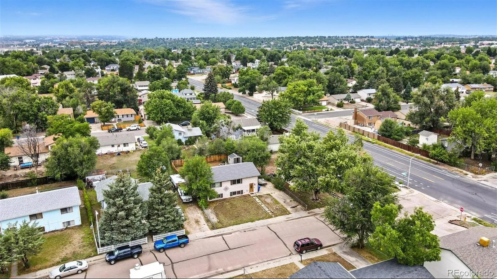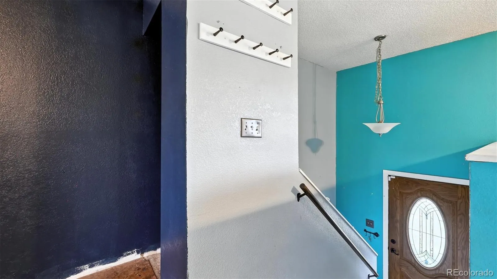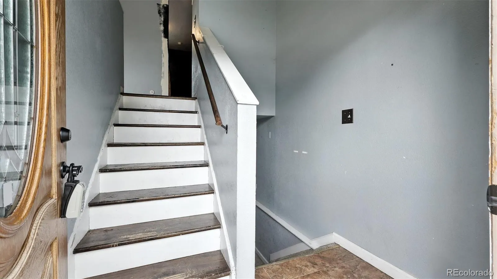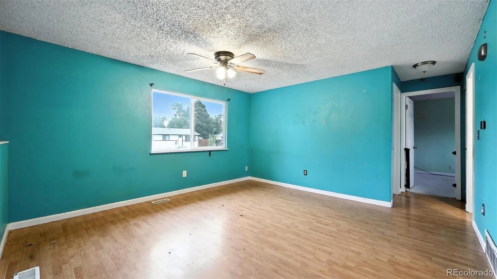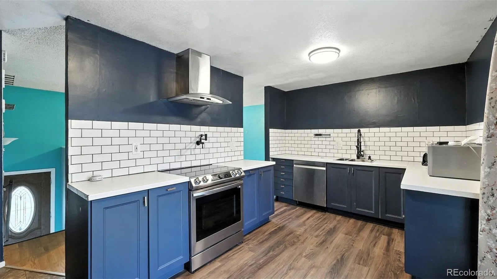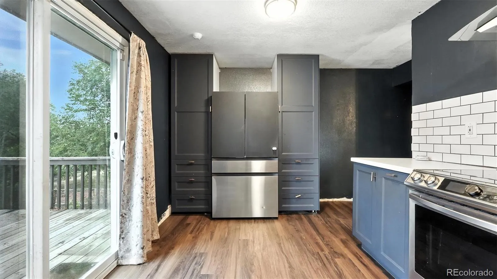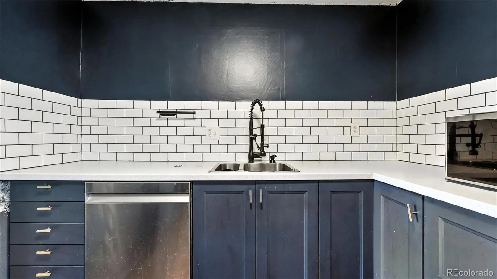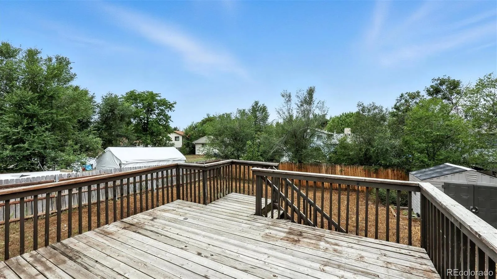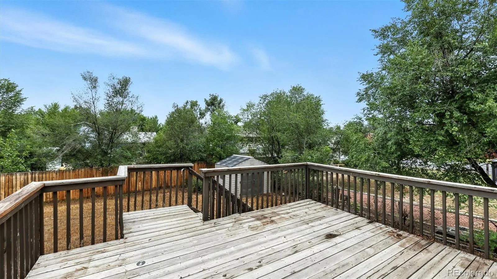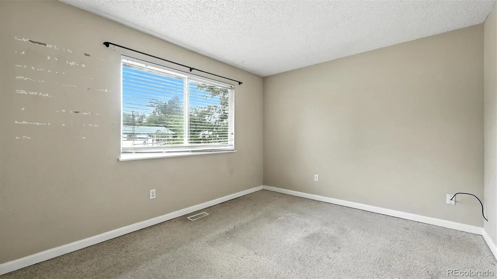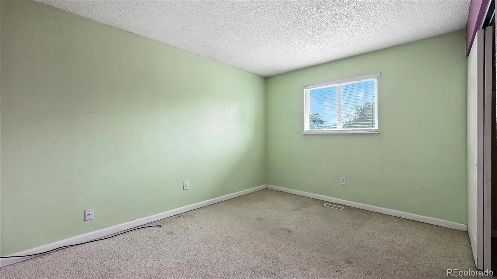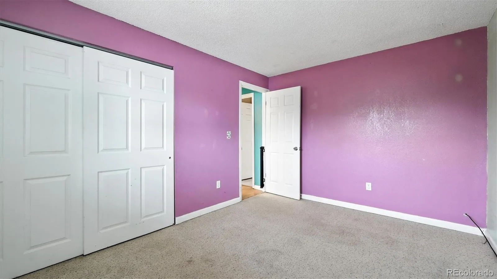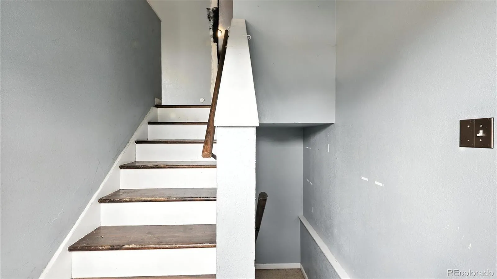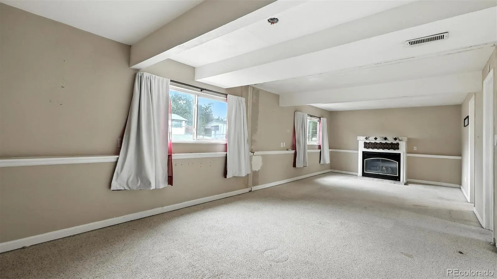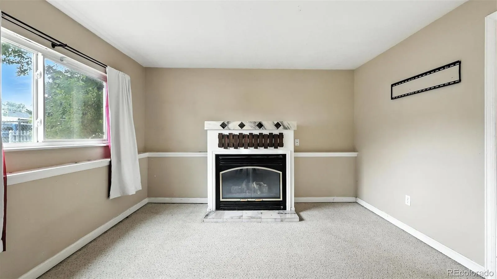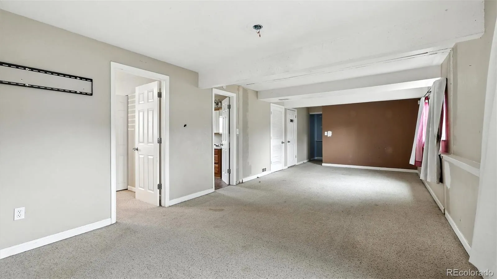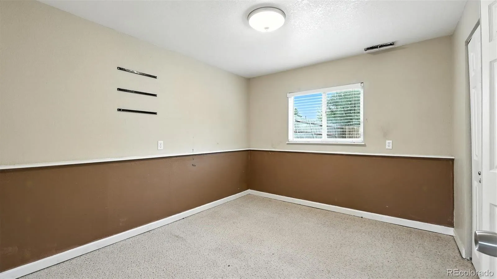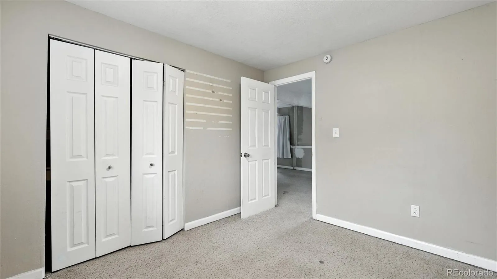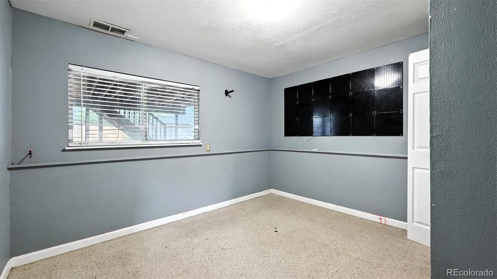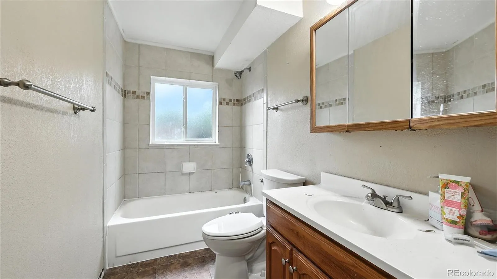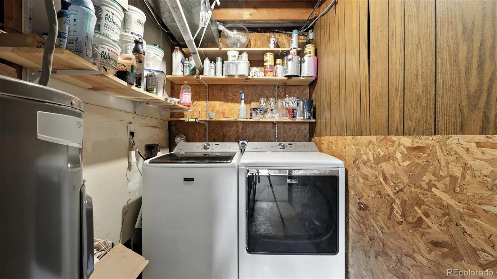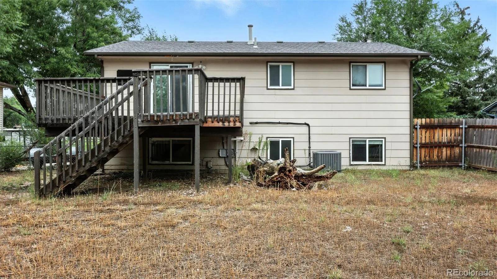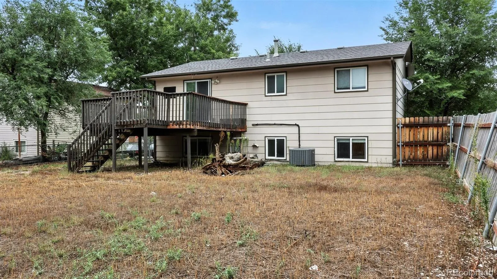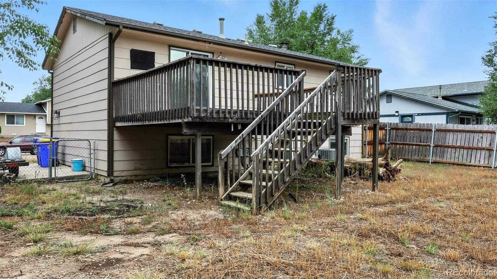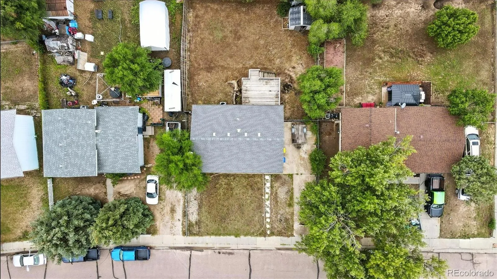Metro Denver Luxury Homes For Sale
Opportunity knocks with this 4-bedroom, 2-bath bi-level home located in the established Pikes Peak Park neighborhood of Colorado Springs. This fixer-upper offers 1728 square feet of living space and great potential with no HOA. There is an expanded driveway perfect for off-street parking, RV, or small boat storage. Step into a 2-story entryway leading to the upper level featuring wood plank flooring in the Living Room and Eat-in Kitchen. The Living Room includes a lighted ceiling fan and large window with front yard views. The Kitchen offers ample cabinetry, generous counter space, subway tile backsplash, and appliances including a smooth-top range oven, vent hood, counter microwave, dishwasher, and French door refrigerator. A sliding glass door opens to a wood deck, ideal for outdoor dining and relaxation. Two spacious Bedrooms with neutral carpet and generous closets share a Full Bathroom with vanity and tiled tub/shower. The lower level is light and bright with large windows and includes a spacious Family Room with neutral carpet, chair rail, and a gas fireplace to cozy up on chilly Colorado nights. Two additional Bedrooms and a second Full Bathroom complete the lower level. The Laundry Room includes a washer and dryer. The fenced backyard is surrounded by mature trees that provide shade and privacy, a storage shed for tools and toys, and plenty of space to customize your outdoor retreat. Conveniently located near schools, parks, shopping, and offering an easy commute to Fort Carson and downtown Colorado Springs. This home is ideal for buyers who enjoy “do it yourself” projects and are ready to roll up their sleeves. With solid bones and a functional layout, it offers the perfect canvas to add your personal touch and create the Colorado home of your dreams. Whether you’re looking to customize for comfort, style, or investment, this property is full of potential and waiting for your vision to bring it to life.

