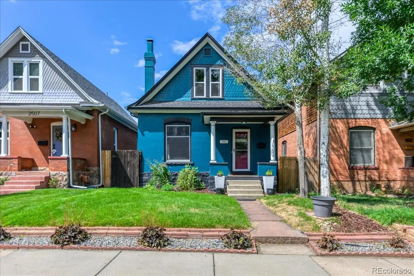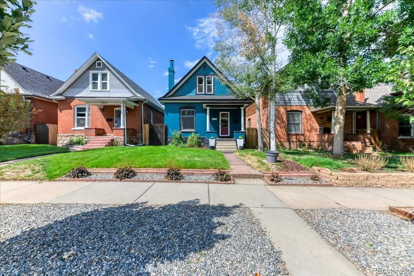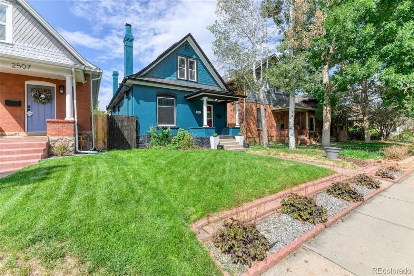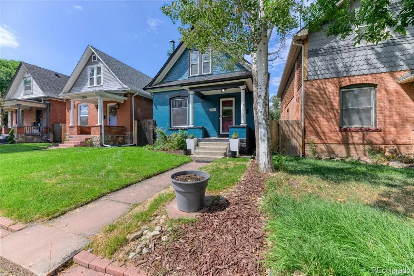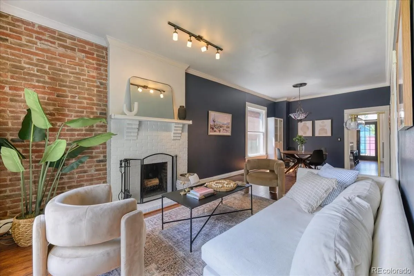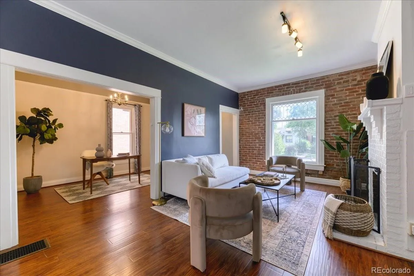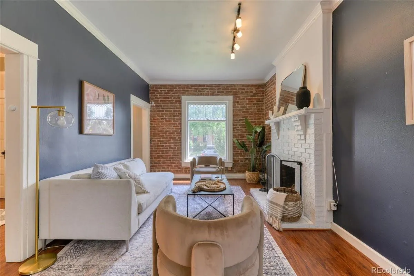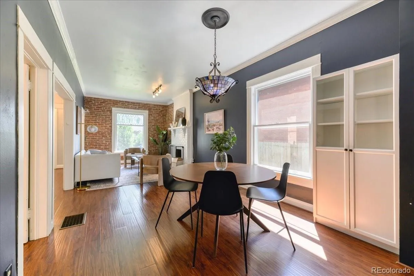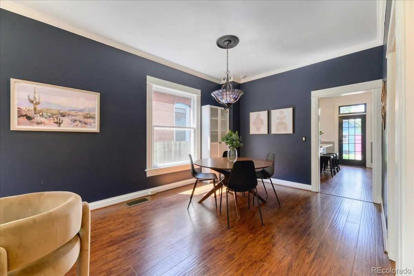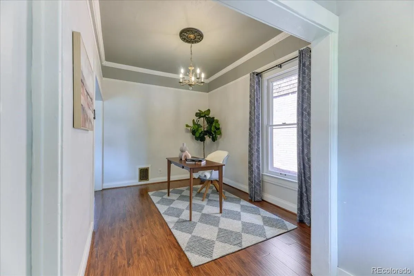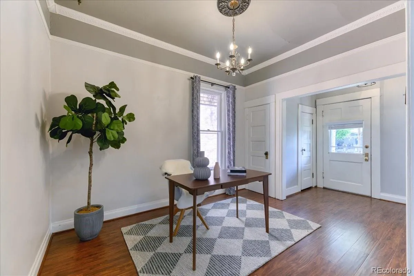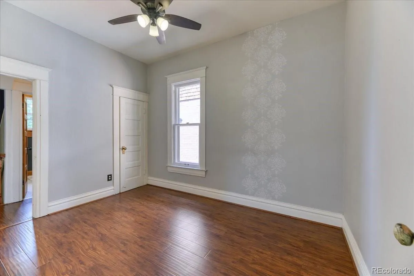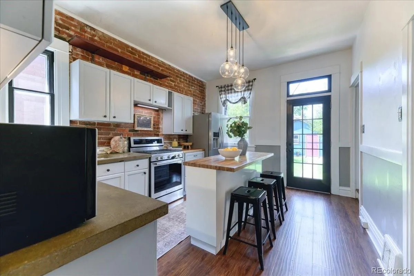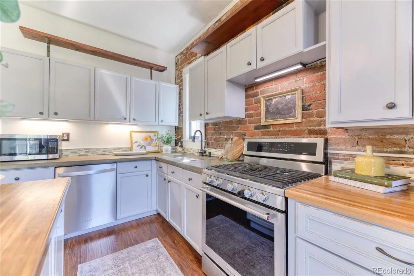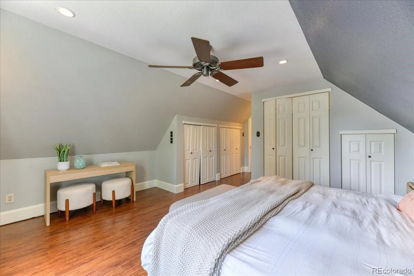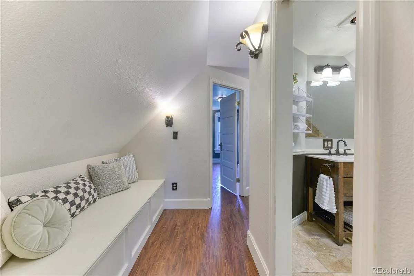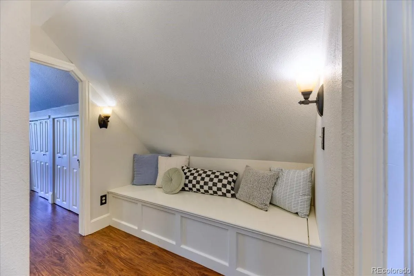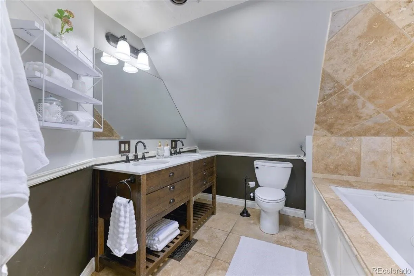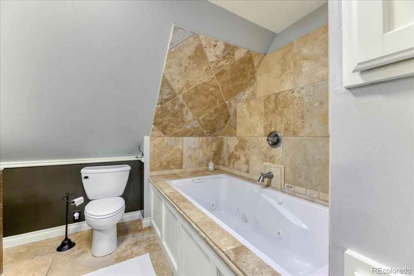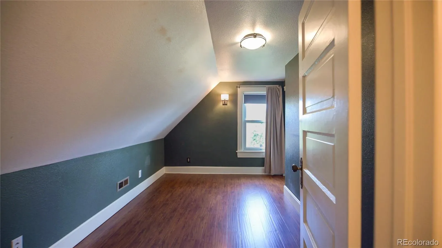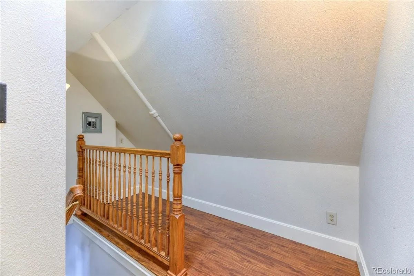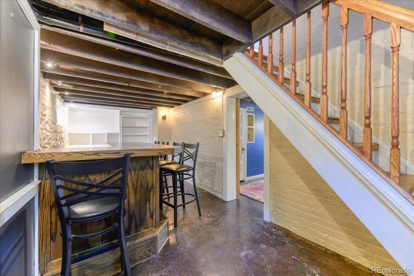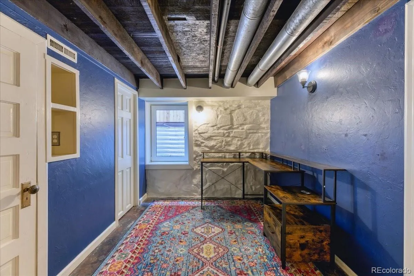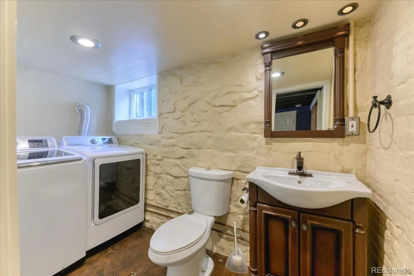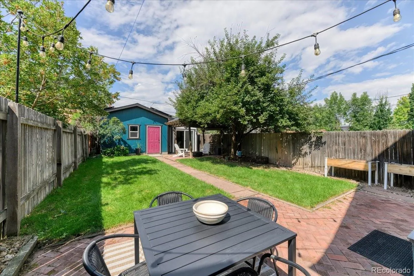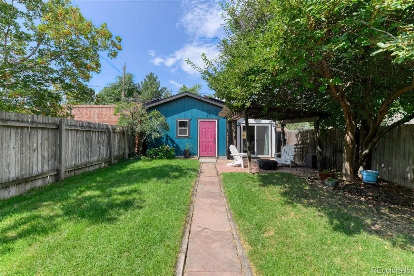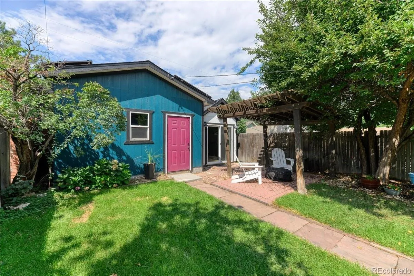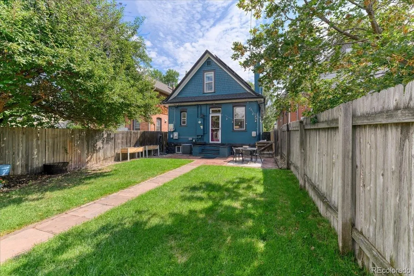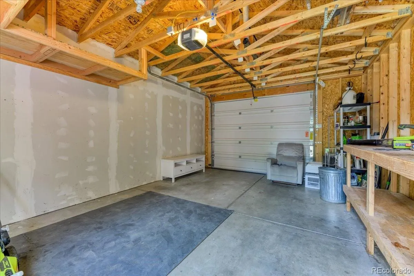Metro Denver Luxury Homes For Sale
Charming Historic Victorian in Denver’s Popular Whittier Neighborhood–Step into this beautifully restored 4-bedroom, 3-bathroom Victorian home, brimming with historic charm and modern amenities. Featuring exposed brick walls, large windows, and unique architectural details, this home offers the perfect blend of old-world character and contemporary comfort. The spacious main floor welcomes you with a living room that boasts a wood-burning fireplace framed by exposed brick, and a formal dining room with crown molding—ideal for both casual and formal gatherings. The gourmet kitchen is a chef’s dream, with butcher block and concrete countertops, updated stainless steel appliances, and plenty of cabinet space. The cozy office and versatile main-floor bedroom are perfect for work or guests. True to Victorian style, a full bath with a clawfoot tub and shower combo adds a touch of timeless elegance. Upstairs, the primary retreat offers a luxurious en-suite bathroom with a jetted soaking tub, complemented by a second bedroom. The finished basement is an entertainer’s dream, with a guest retreat, laundry area, half bath, and a built-in bar—perfect for hosting friends and family. Step outside to the backyard oasis, offering plenty of space for relaxation and outdoor activities. A 1.5-car detached garage provides ample storage, while the charming she shed offers endless possibilities: use it as a home office, workout room, or playroom for the kids. Don’t miss out on this rare gem, located in a vibrant and thriving neighborhood just moments away from shops, restaurants, and parks. This home offers the perfect combination of historic beauty, modern amenities, and outdoor charm

