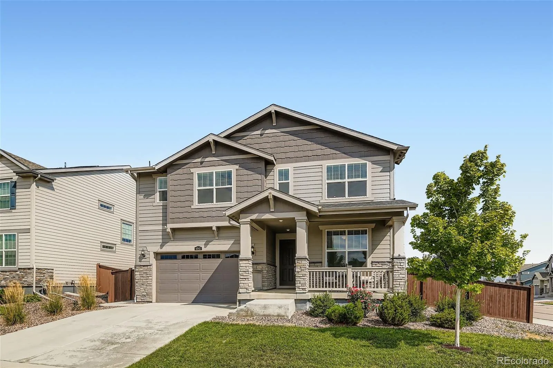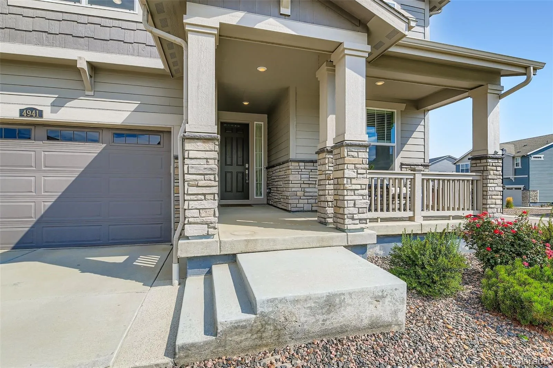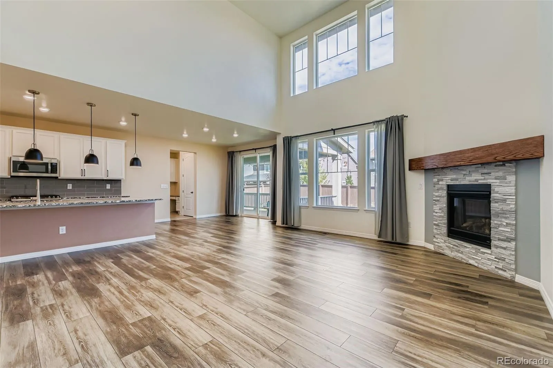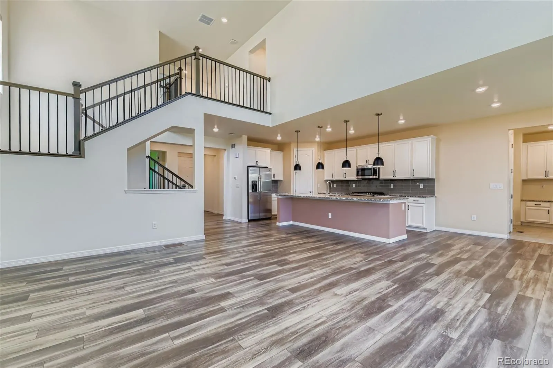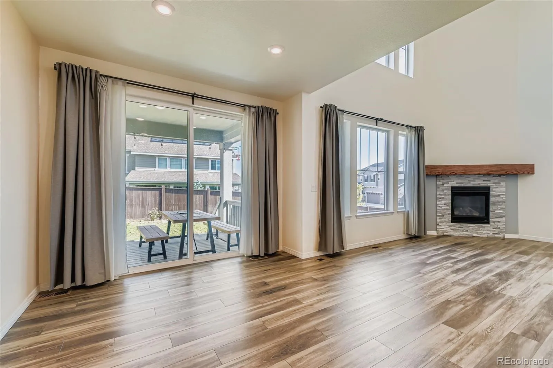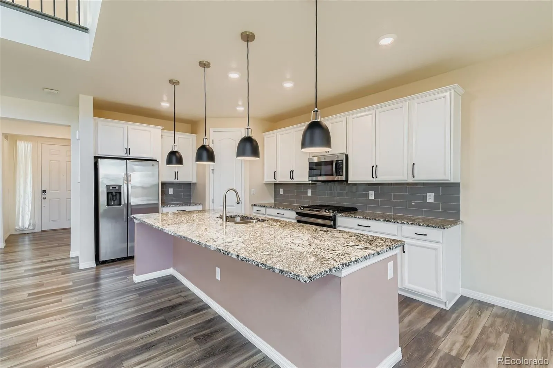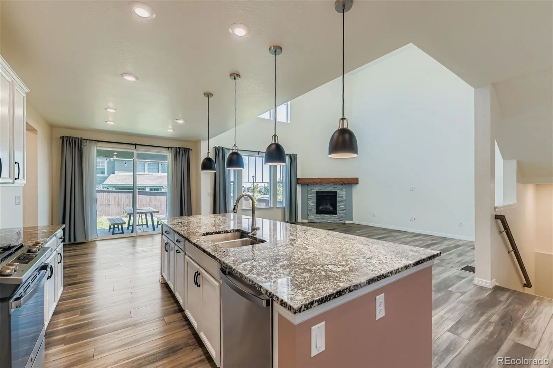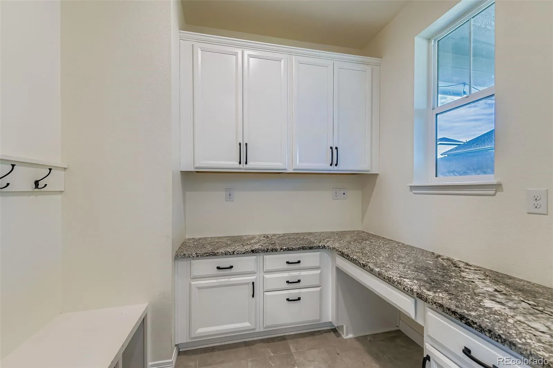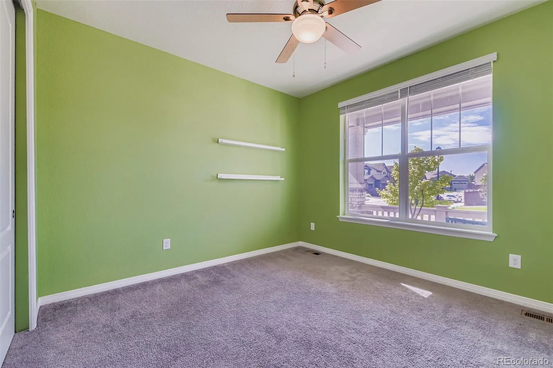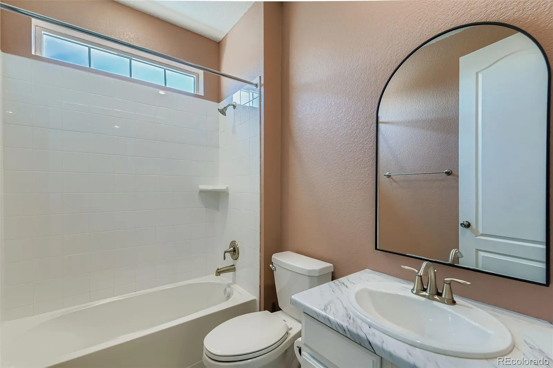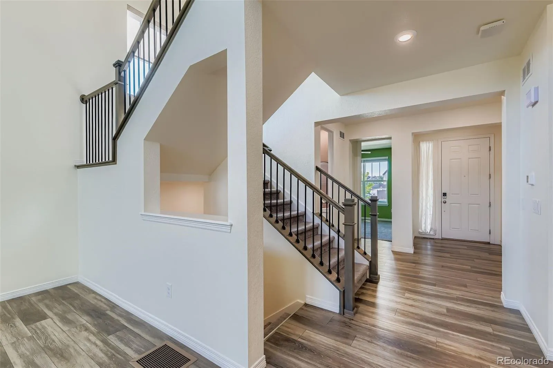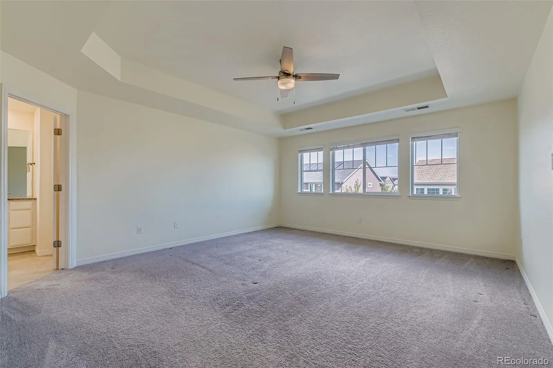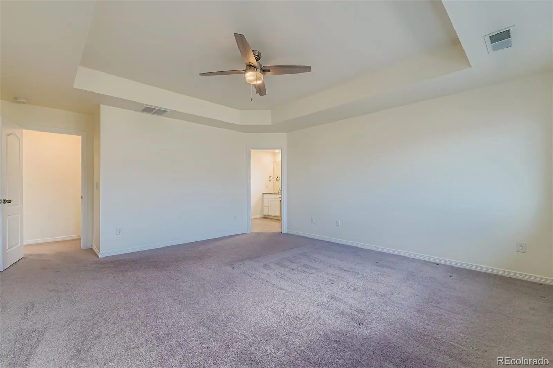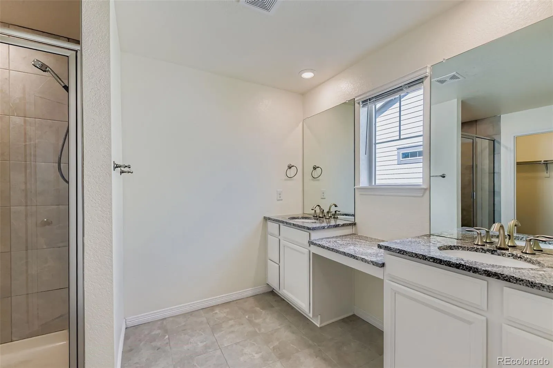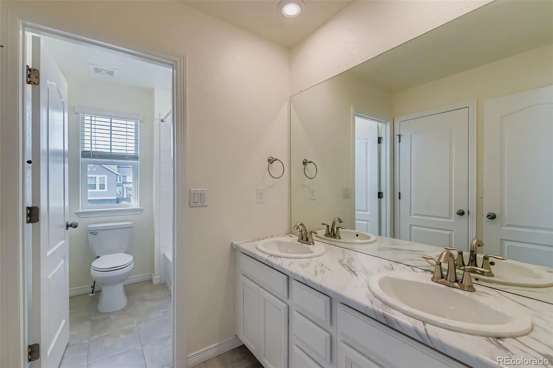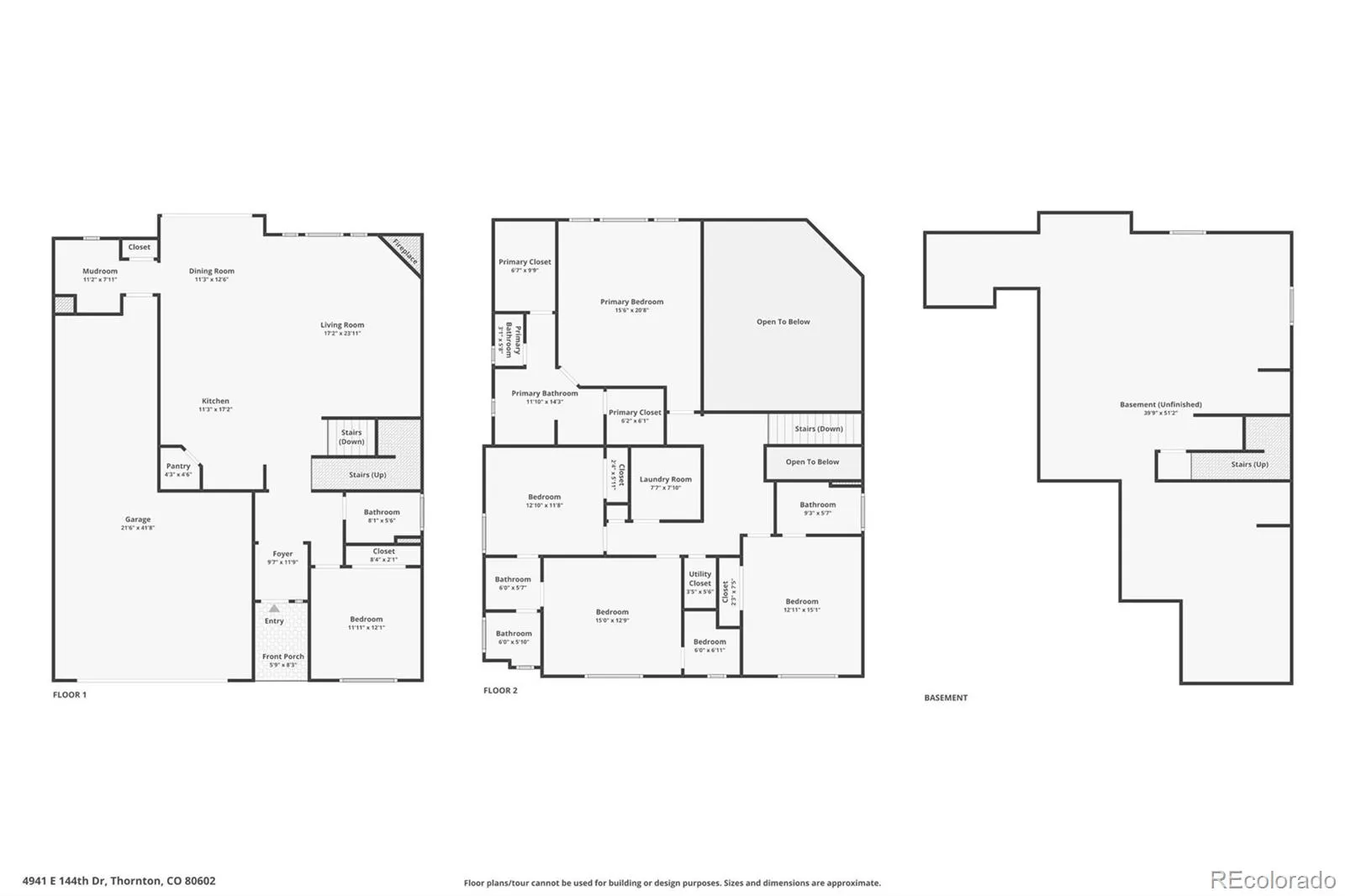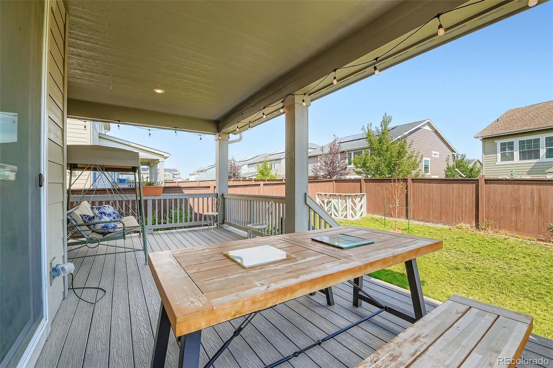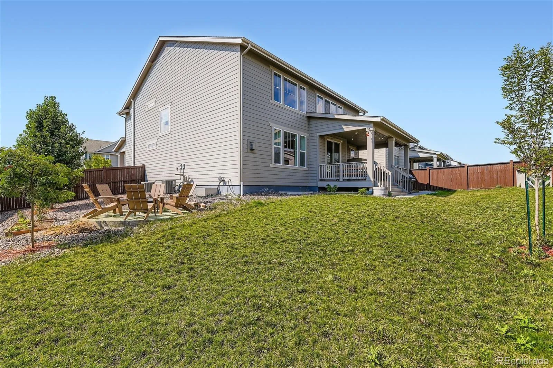Metro Denver Luxury Homes For Sale
Welcome to your luxurious, contemporary and spacious Lennar home nestled on a corner lot in the peaceful Willow Bend neighborhood of Thornton. This meticulously maintained property offers a blend of modern elegance and functional design, providing the perfect backdrop for your family’s next chapter. The energy producing solar panels the home was built with are fully paid off, so your family can benefit from the resulting energy savings immediately!
Step inside to discover an open-concept main floor, where a gas fireplace creates a cozy ambiance for gatherings. The gourmet kitchen features a large island, granite countertops, and modern appliances, all perfect for entertaining guests.
Experience true peace of mind with a robust smart home centralized system, including a Ring doorbell that lets you see and speak to visitors from anywhere. You’ll enjoy seamless connectivity throughout the house thanks to router signal boosters, ensuring a strong Wi-Fi signal for all your devices, and the smart garage door can be controlled remotely, giving you easy access and added security.
Upstairs, the expansive master suite includes a private, spa-like bathroom and two generous walk-in closets. There are four of the five bedrooms upstairs, with a main floor bedroom/office ready to roll as well. This home keeps on giving with a large versatile unfinished basement, adding potential bathrooms or bedrooms to be added depending on what your family needs are.
Outside, enjoy the beautifully landscaped backyard from the comfort of your covered patio. As a resident of Willow Bend, you’ll have access to fantastic community amenities, including a playground, basketball court, and scenic trails. This ideal location also puts you just a short drive from excellent shopping and dining at The Orchard Town Center and Denver Premium Outlets. Enjoy the ease of access to I-25 and E-470, making commutes to Denver, Boulder, and DIA a breeze. Come see if this house is your next home!

