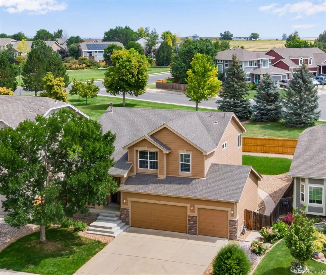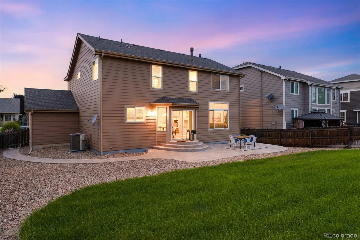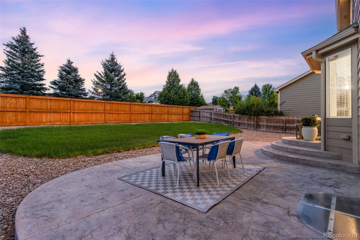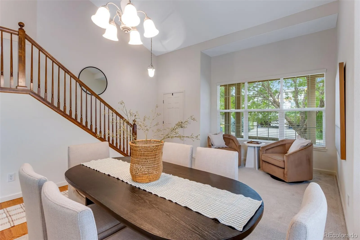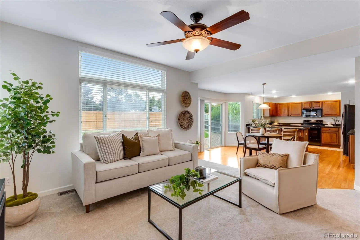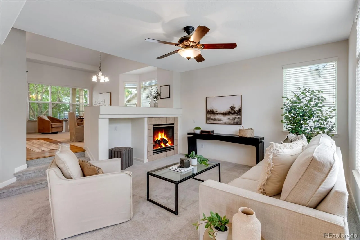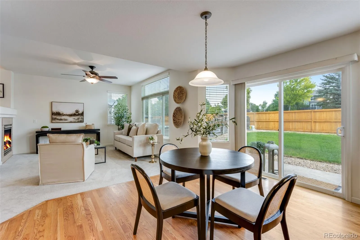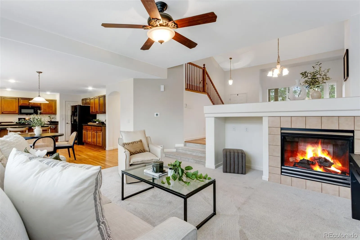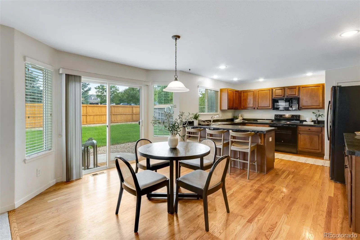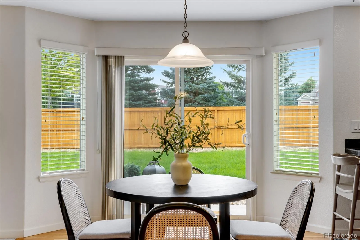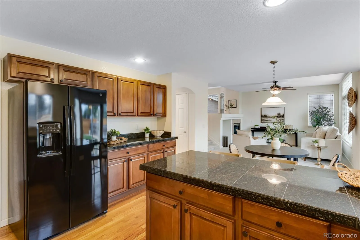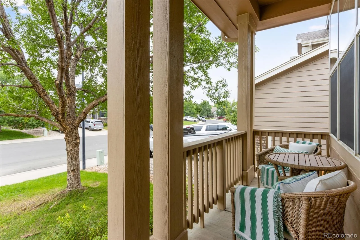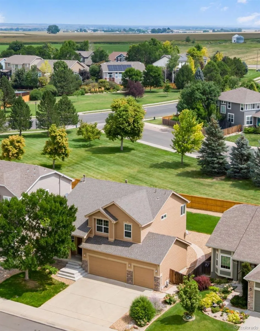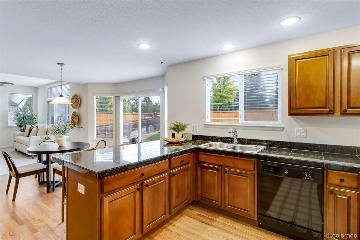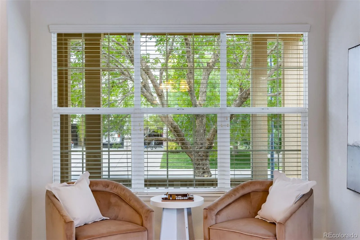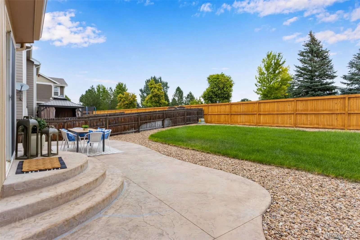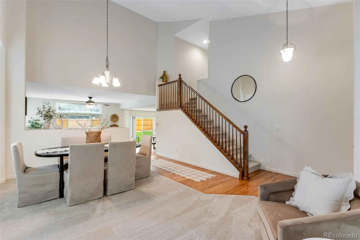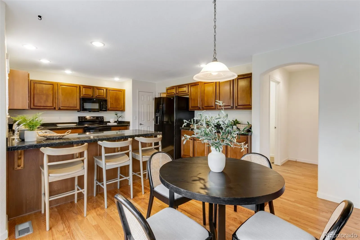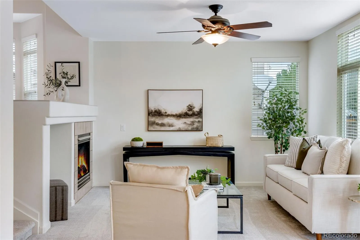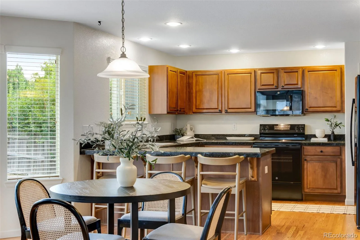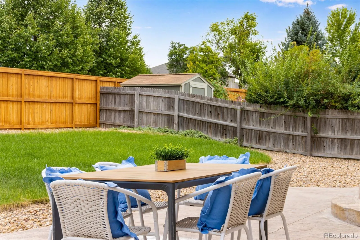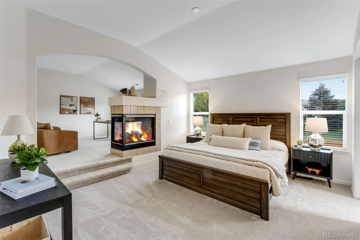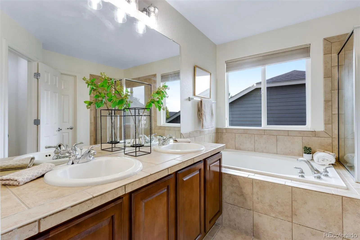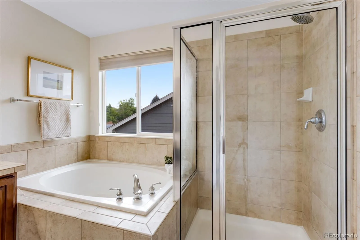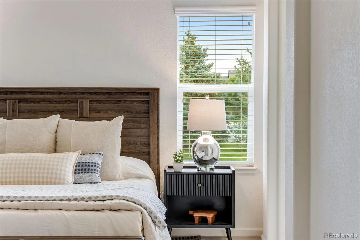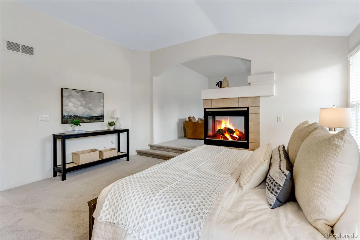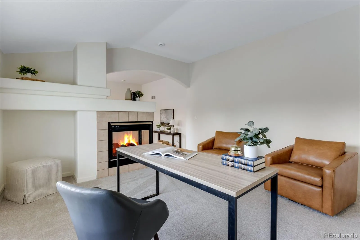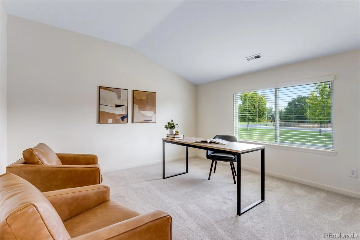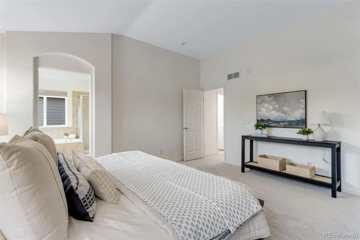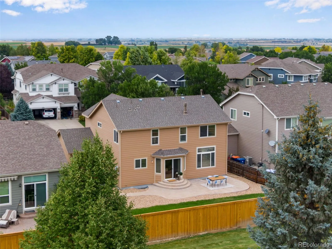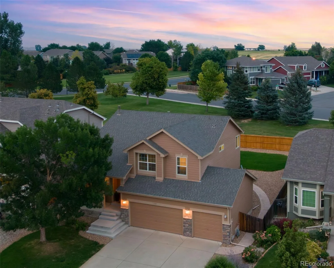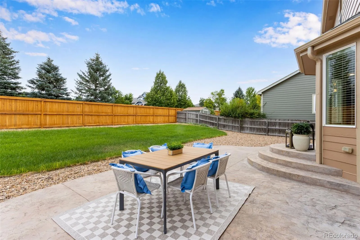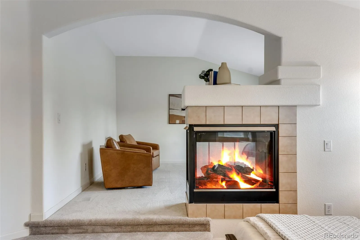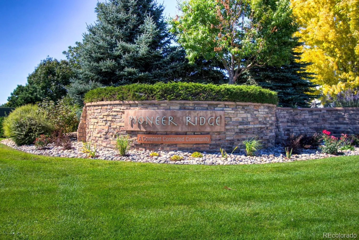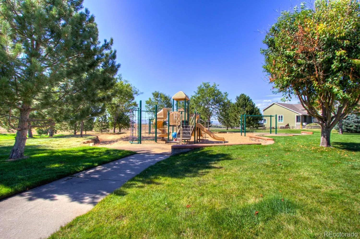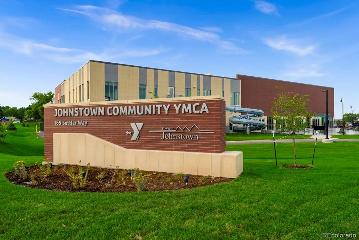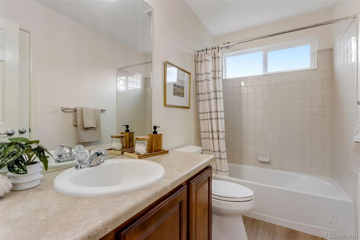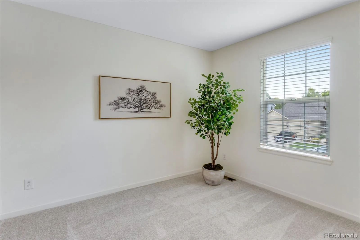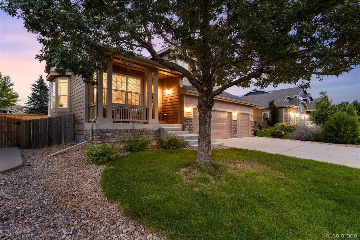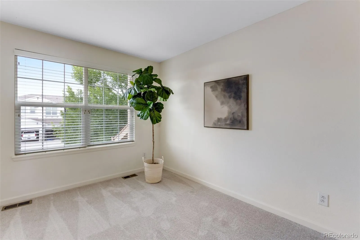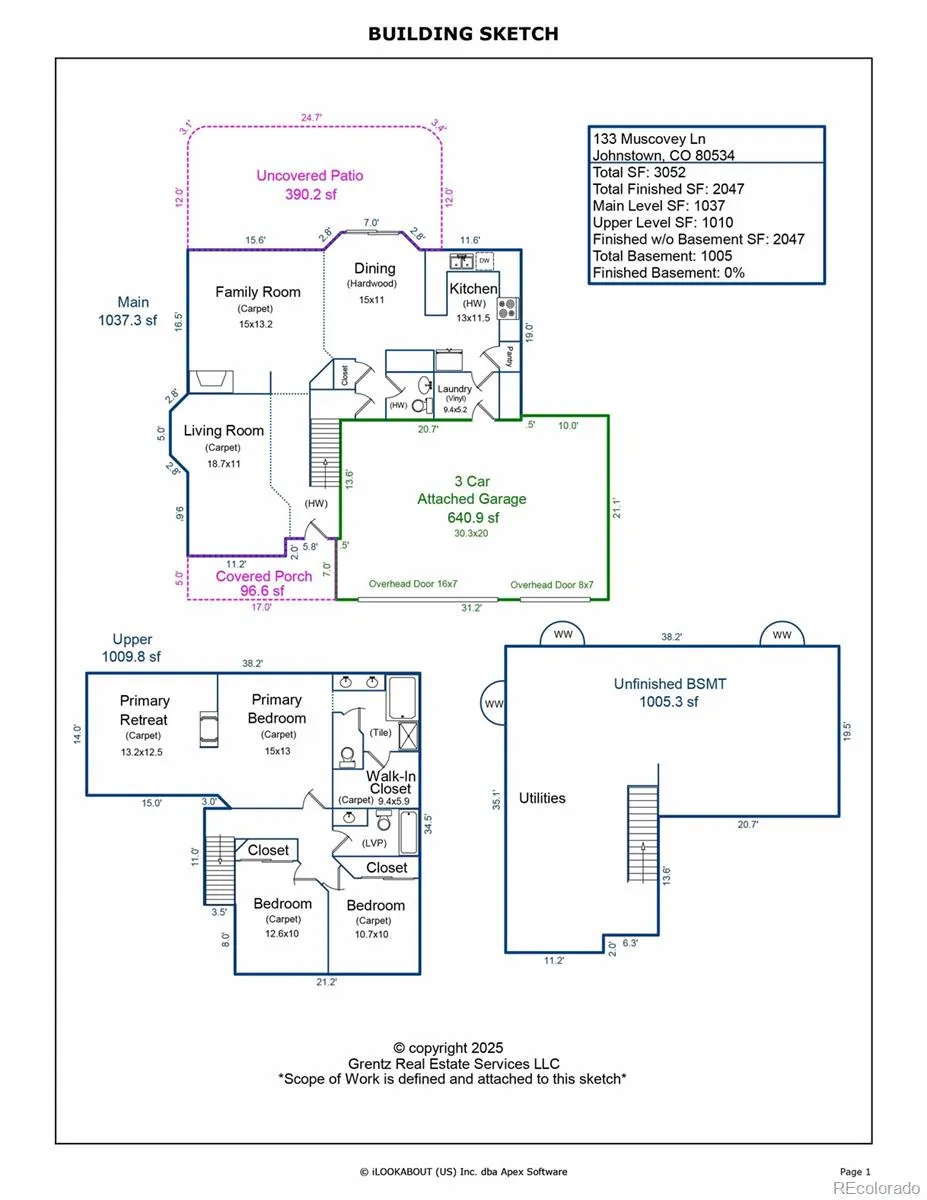Metro Denver Luxury Homes For Sale
Enjoy the peace and privacy of backing to HOA-protected Open Space, this comfortable 2 story layout shines with beautiful + thoughtful improvements and features an amazing primary suite complete with its own tri-sided fireplace and retreat! Offering 3,052 total square feet, freshly painted exterior in 2020 and bright, open living, enhanced with large picture windows, New plush carpet & pad, site-finished hardwood floors, and a massive stained and stamped concrete patio nearly 400 sqft. of easy outdoor living! 3 Bedrooms up and 3 Bathrooms, both enlarged bay window upgrades in the dining room and breakfast nook, and a 3 car garage, privacy fencing, front and back sprinkler system. New 2024/2025 high efficient furnace, & central air, 2023 50 gallon hot water tank, full unfinished basement with plumbing rough-in ready for expansion and creativity! Updated lighting, all appliances included (washer & dryer), new range in the spacious kitchen – granite tile countertops, maple cabinetry with lower level roll-outs & new hardware, separate pantry and built-in additional storage/countertop – coffee bar area, move-in and enjoy! Milgard windows, and utility room has a plumbing rough-in for a future sink, dual gas fireplaces (one on the main level and also in the primary suite) Large picture windows that look out to the yard and open space, 5 piece primary bathroom and walk-in closet and new comfort height toilets! Pioneer Ridge features open parks, trails, playgrounds, wide streets with views and enjoy the close by YMCA just down CR17 for more recreation! Only minutes to I-25, easy location for commuting and amenities, HOA $120 a quarter and no metro district! Designed for comfortable, easy living and entertaining inside and out!

