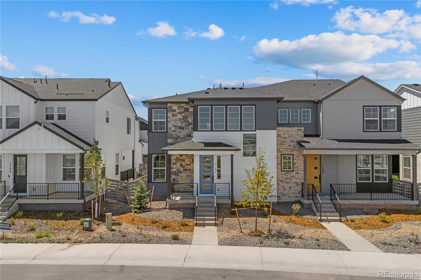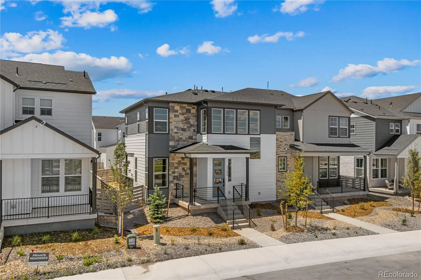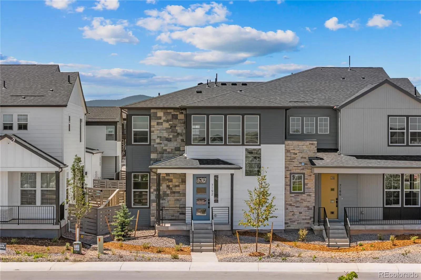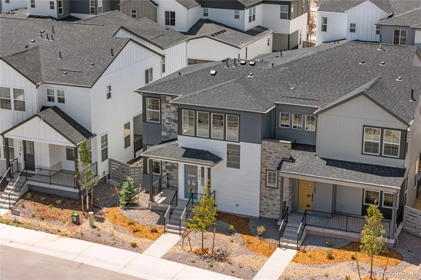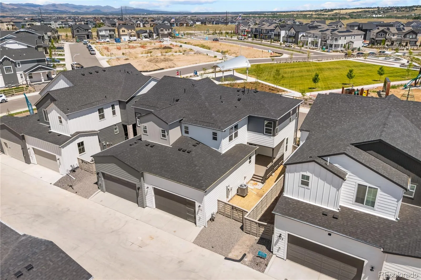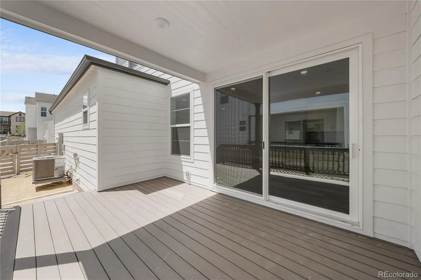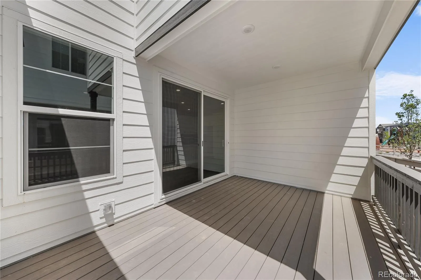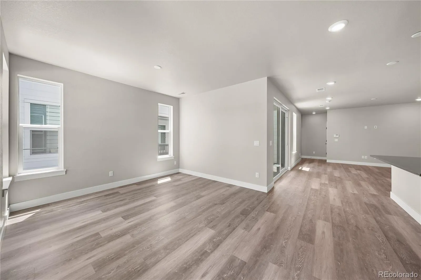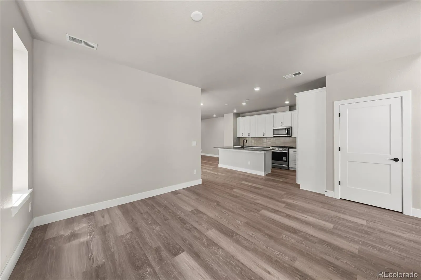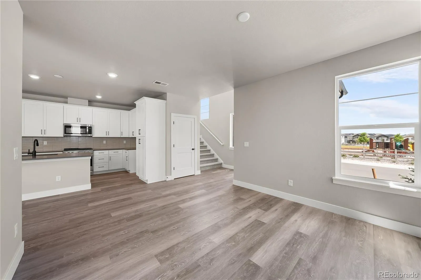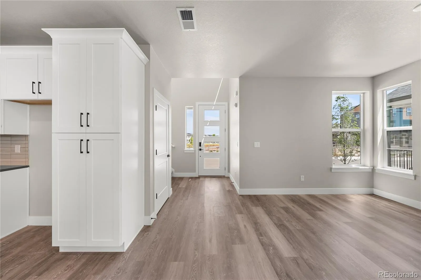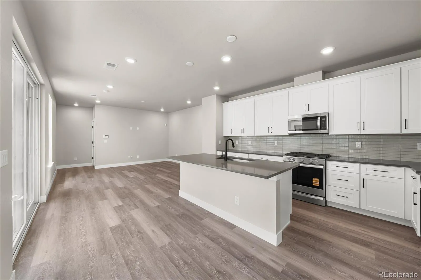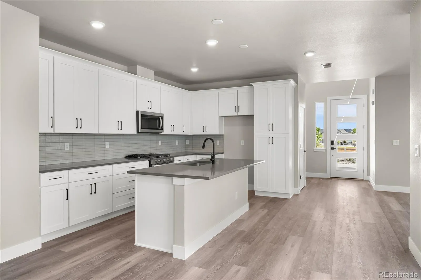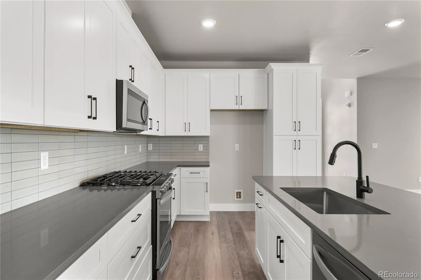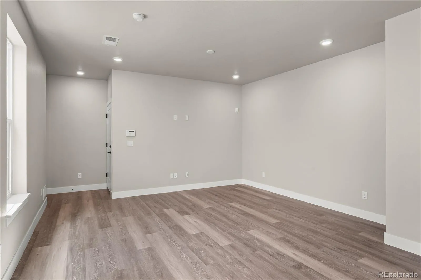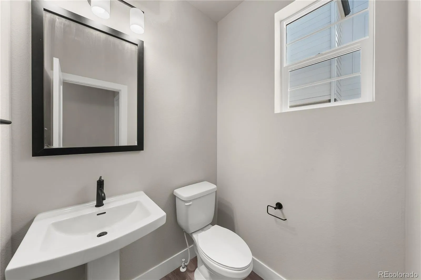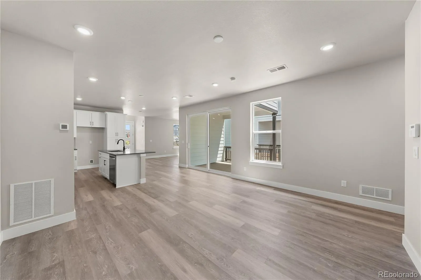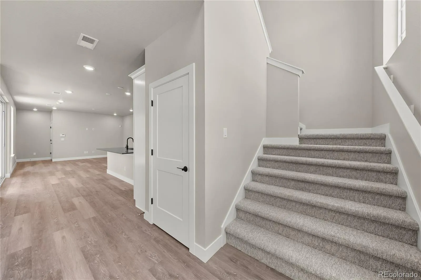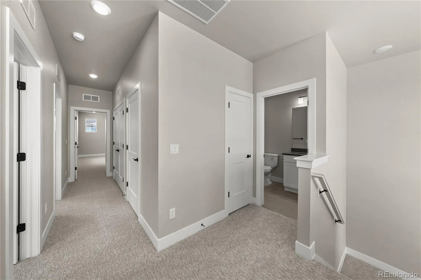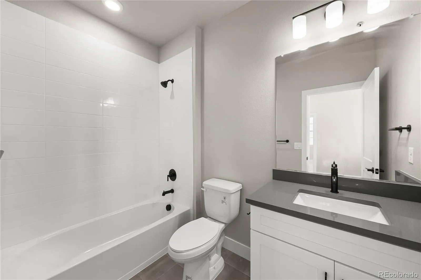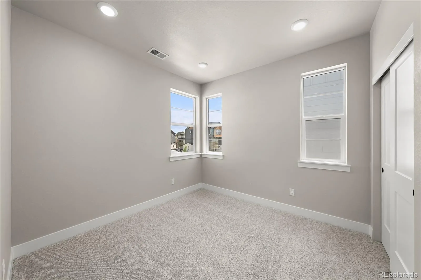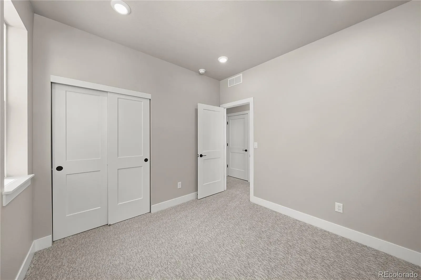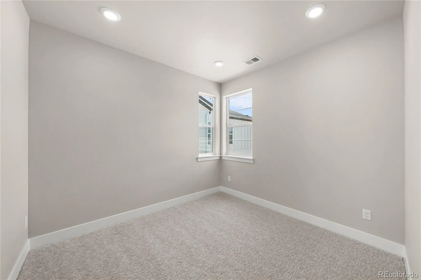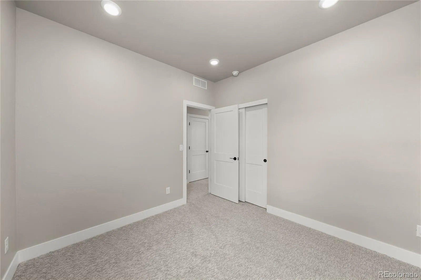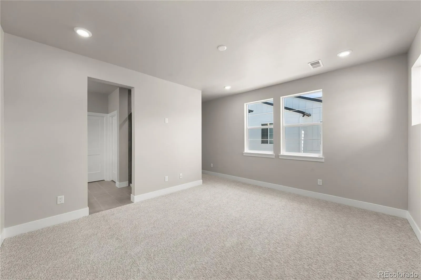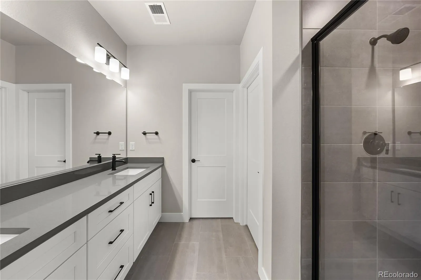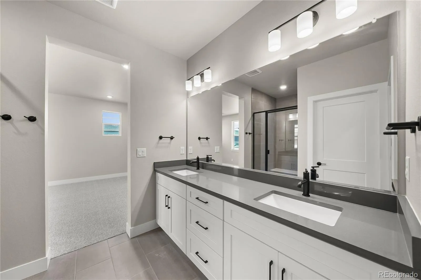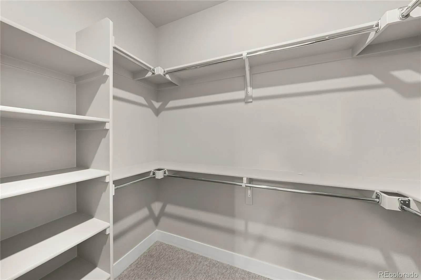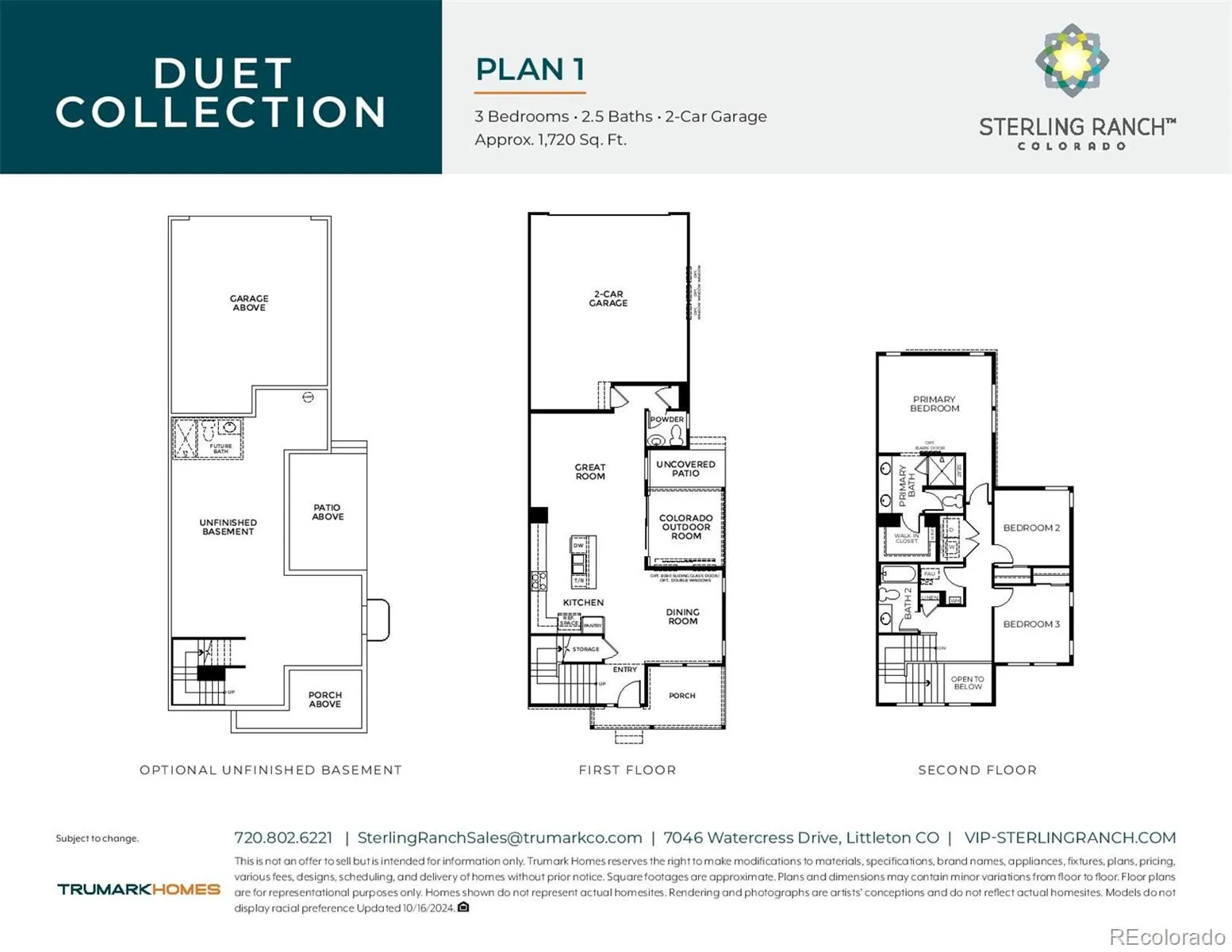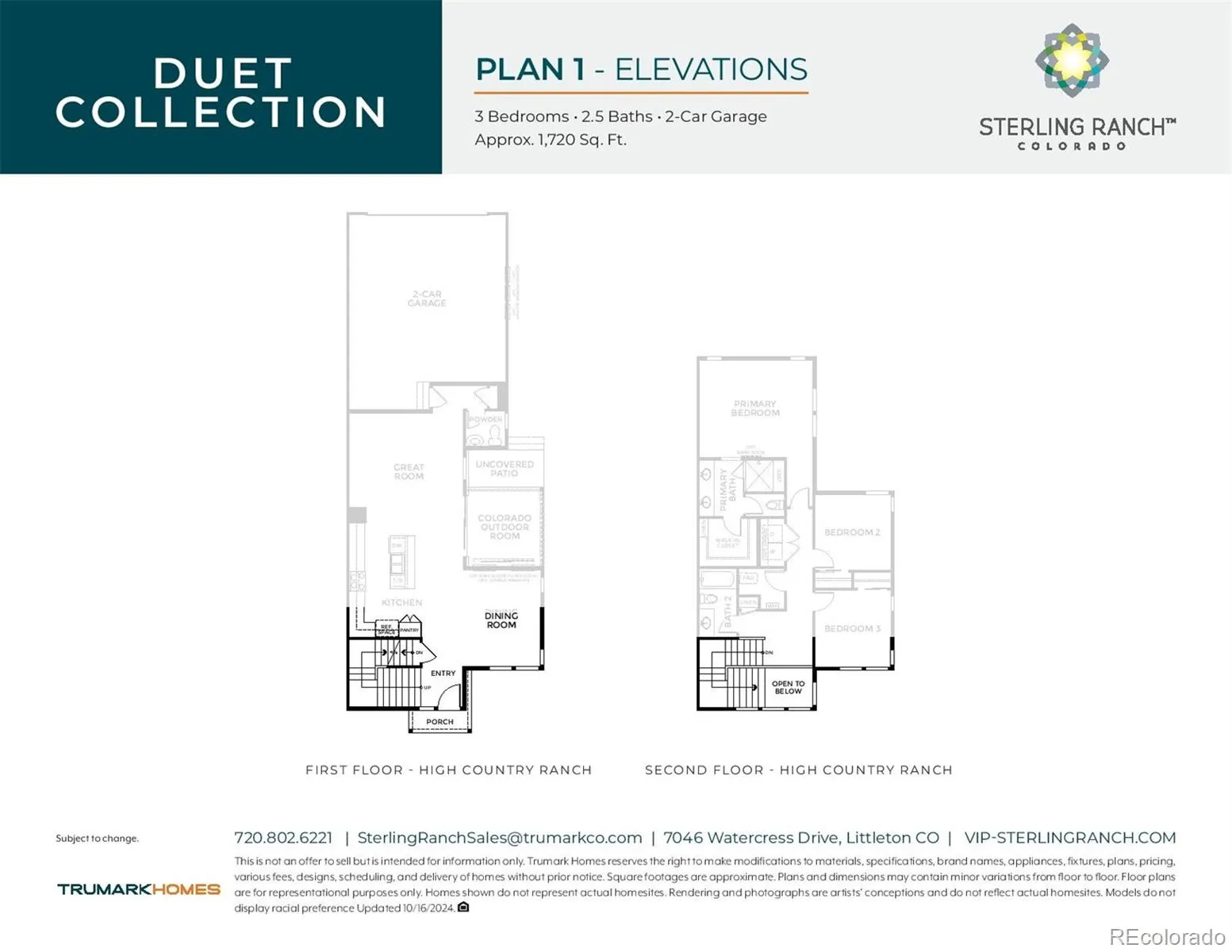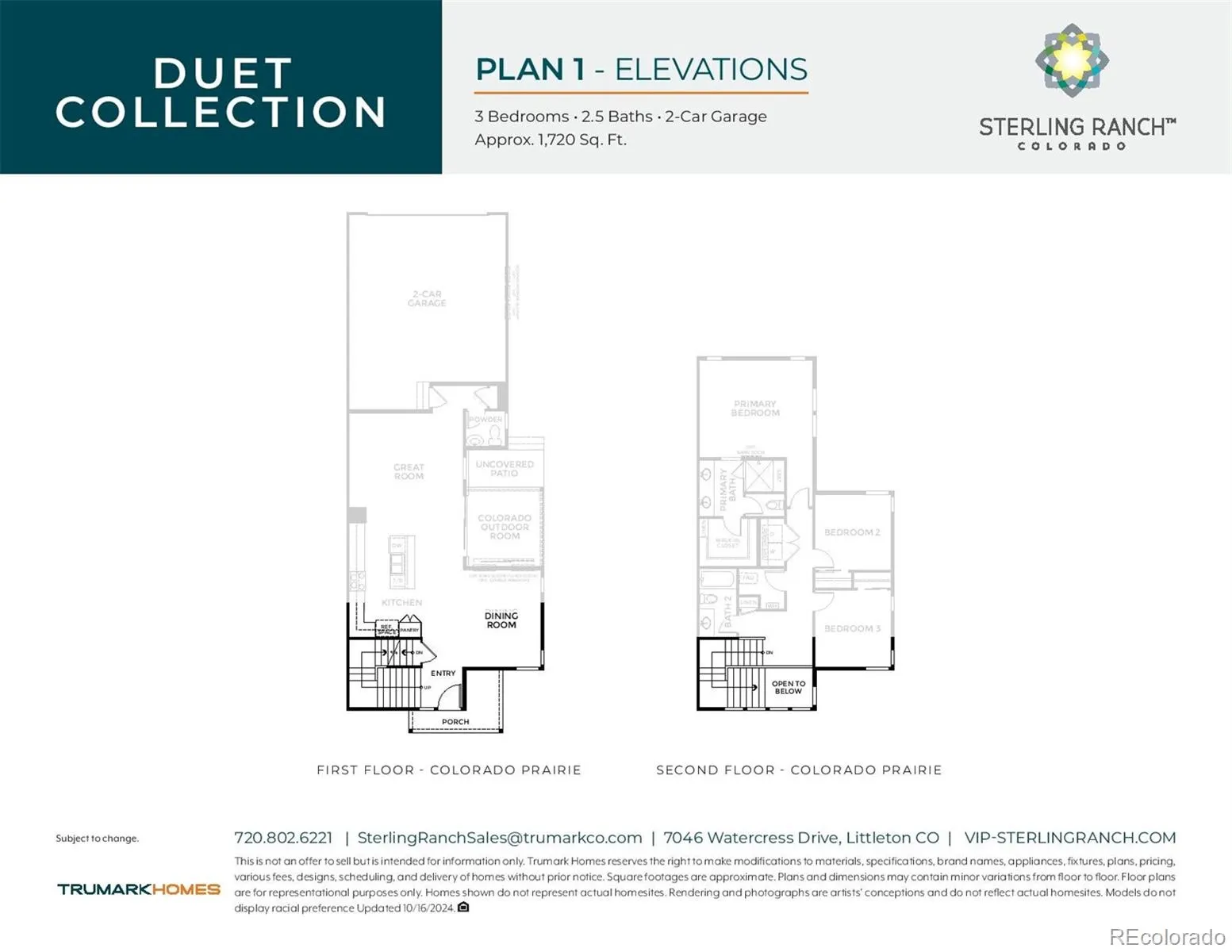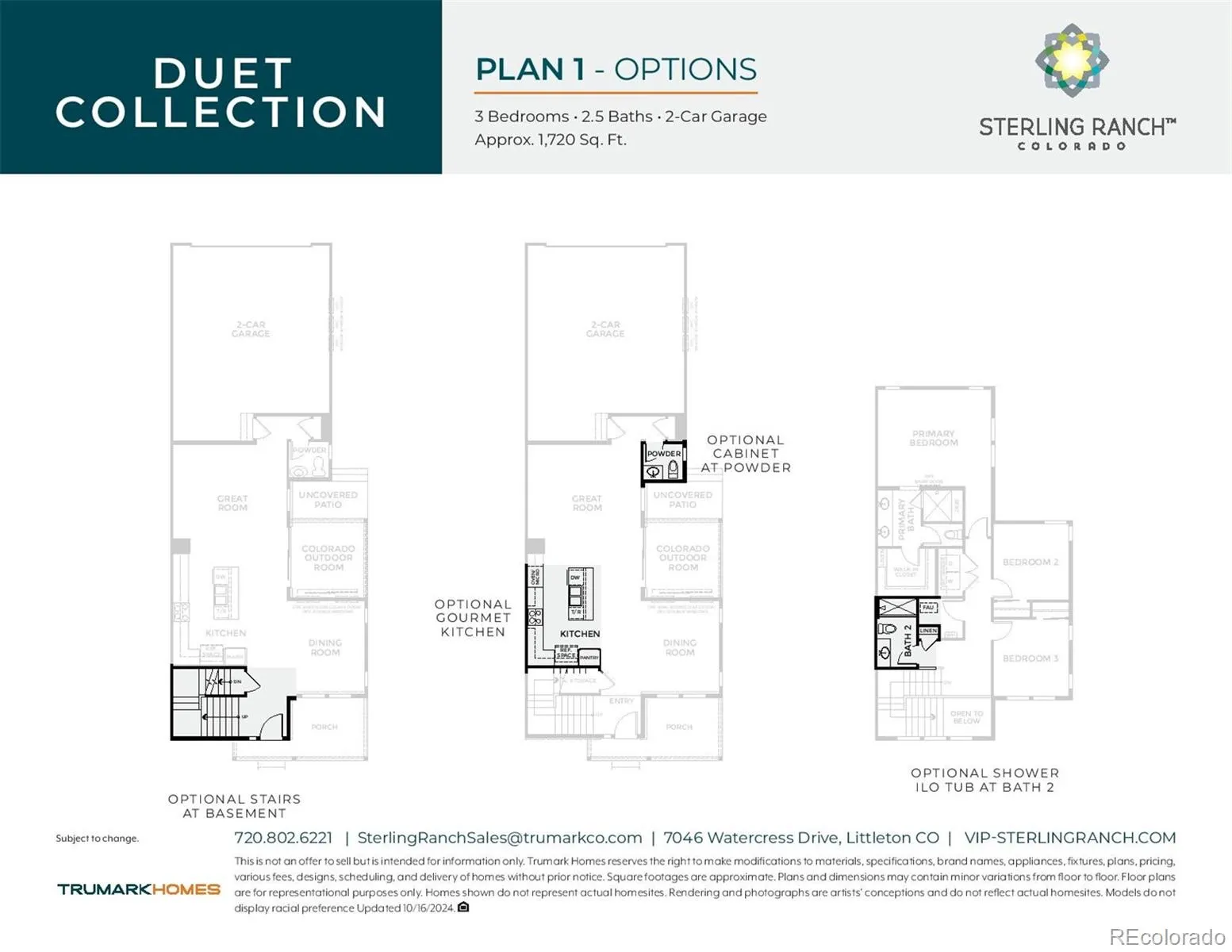Metro Denver Luxury Homes For Sale
Property Description
Great Location across from New Park, Lots of Light & windows, upgraded flooring, cabinets, and counters! The Colorado Outdoor Room with Cover, is perfect for entertaining, BBQ ing, relazing! Kitchen, dining and great room layout is perfect for parties and happy living! Primary Suite is very well laid out and walk in closet has double shelving throughout! Metro District includes trash, clubhouse, fitness center, park, and community pool. Floorplans displayed may vary from the actual home.
Features
: Forced Air, Natural Gas
: Central Air
: Sump Pump, Unfinished
: Full
: Yes, Cats OK, Dogs OK
: Carbon Monoxide Detector(s), Smoke Detector(s), Smart Security System
: 2
: Dishwasher, Disposal, Microwave, Range, Self Cleaning Oven, Tankless Water Heater
: Mid-Century Modern
: Concrete, Oversized
: Shingle
: Public Sewer
Address Map
CO
Douglas
Littleton
80125
Watercress
7192
Drive
W106° 58' 8.8''
N39° 29' 23.5''
Additional Information
: Frame, Wood Siding
: 220 Volts, 110V
Coyote Creek
: Gas Valve
: Carpet, Tile, Vinyl
2
Thunderridge
: Quartz Counters, Smoke Free, Kitchen Island, Primary Suite, Walk-In Closet(s)
Yes
Yes
Cash, Conventional, FHA, VA Loan
Ranch View
RE/MAX Professionals
R0622234
: None
: Duplex
Sterling Ranch
$2,782
2024
: Cable Available, Electricity Available, Natural Gas Available, Phone Available, Electricity Connected, Natural Gas Connected, Internet Access (Wired)
: Double Pane Windows
08/29/2025
2472
Active
1
Douglas RE-1
Concrete Perimeter
Douglas RE-1
In Unit
Douglas RE-1
08/29/2025
1
08/29/2025
Public
: Two
Sterling Ranch
7192 Watercress Drive, Littleton, CO 80125
3 Bedrooms
3 Total Baths
1,720 Square Feet
$624,900
Listing ID #3675326
Basic Details
Property Type : Residential
Listing Type : For Sale
Listing ID : 3675326
Price : $624,900
Bedrooms : 3
Rooms : 11
Total Baths : 3
Full Bathrooms : 1
3/4 Bathrooms : 1
1/2 Bathrooms : 1
Square Footage : 1,720 Square Feet
Year Built : 2025
Lot Area : 2,831 Acres
Lot Acres : 0.06
Property Sub Type : Single Family Residence
Status : Active
Originating System Name : REcolorado
Agent info
Mortgage Calculator
Contact Agent

