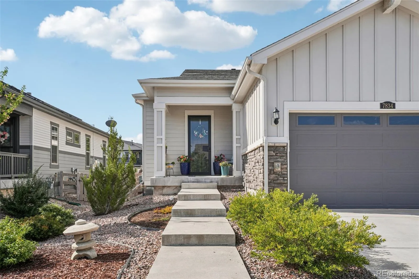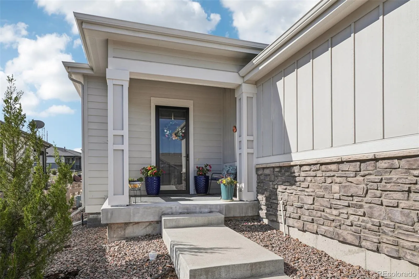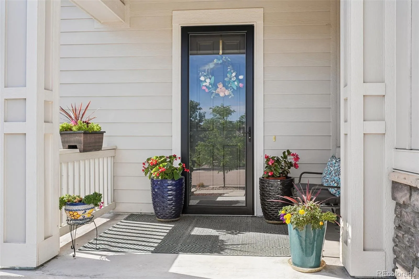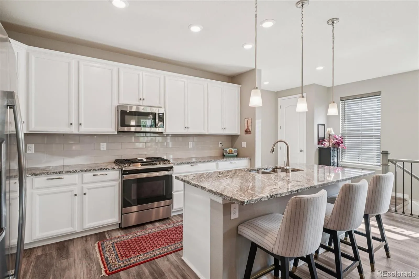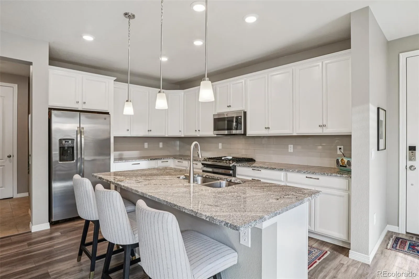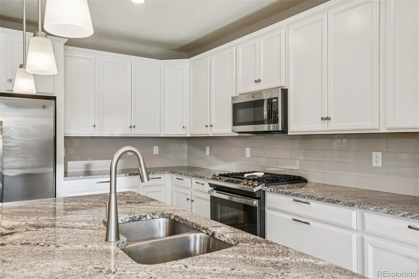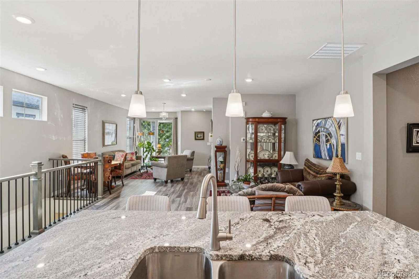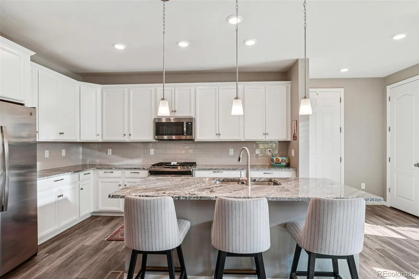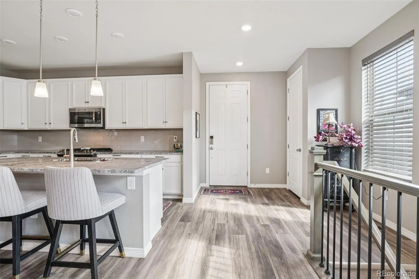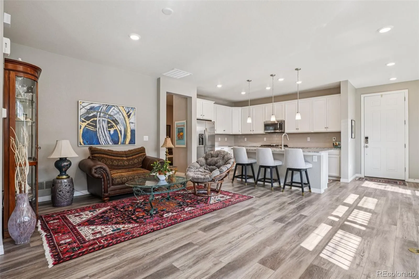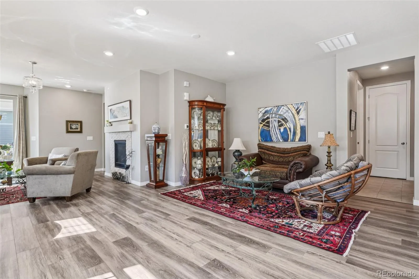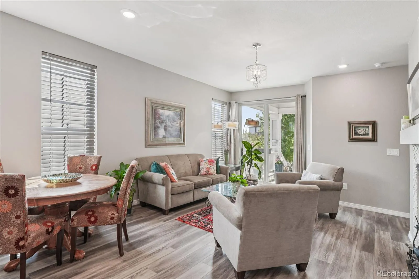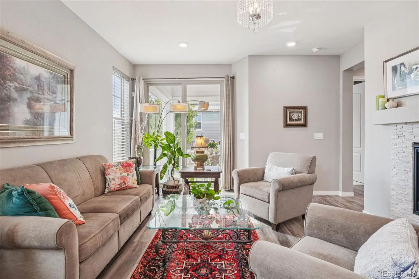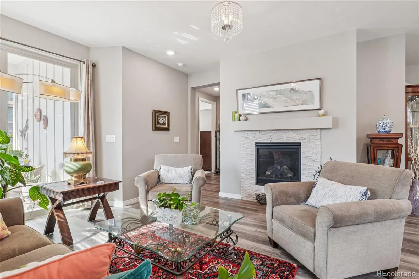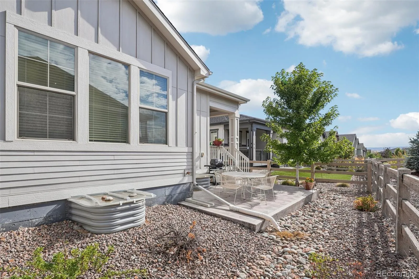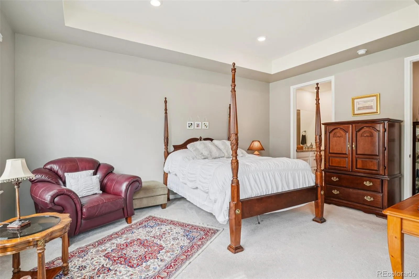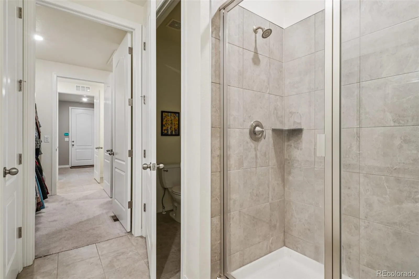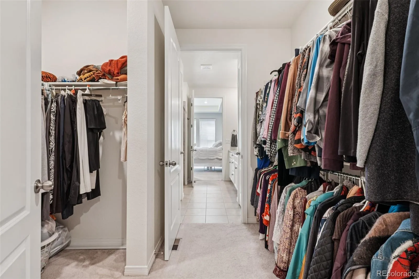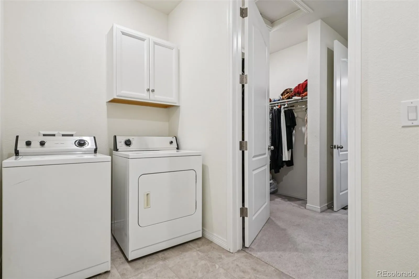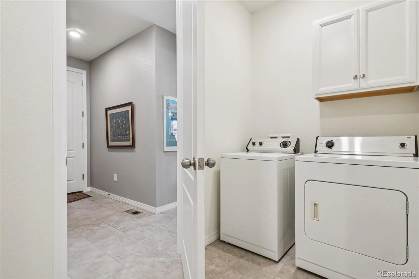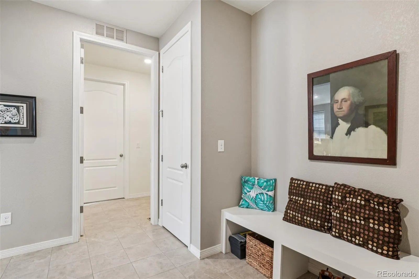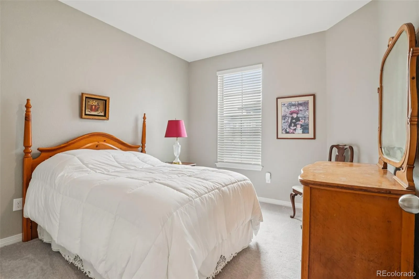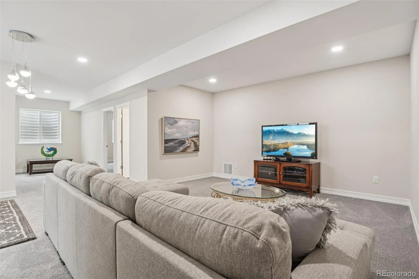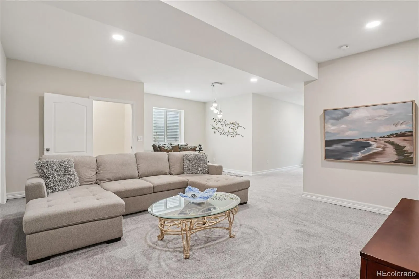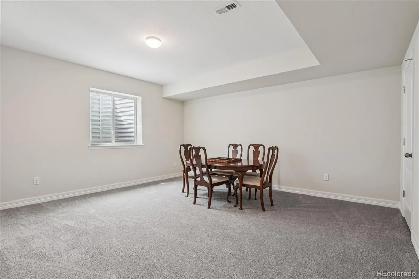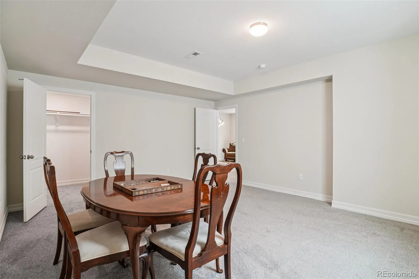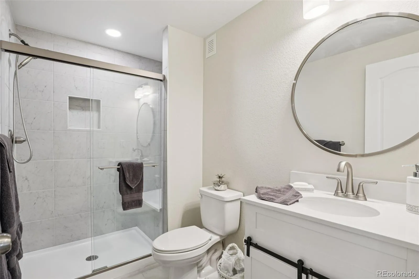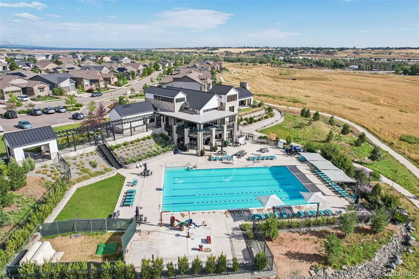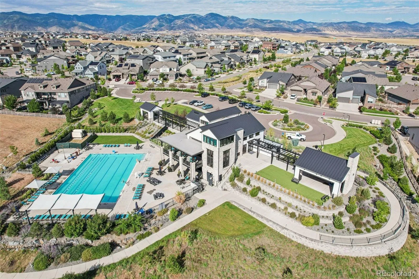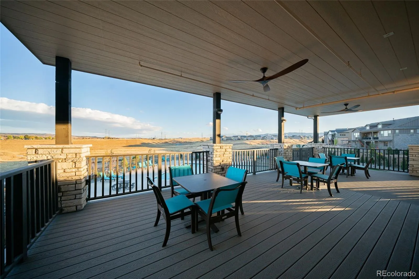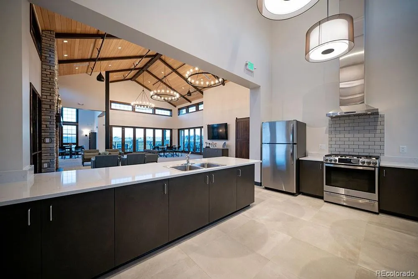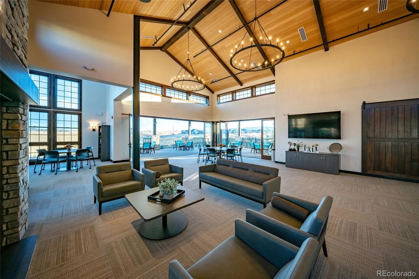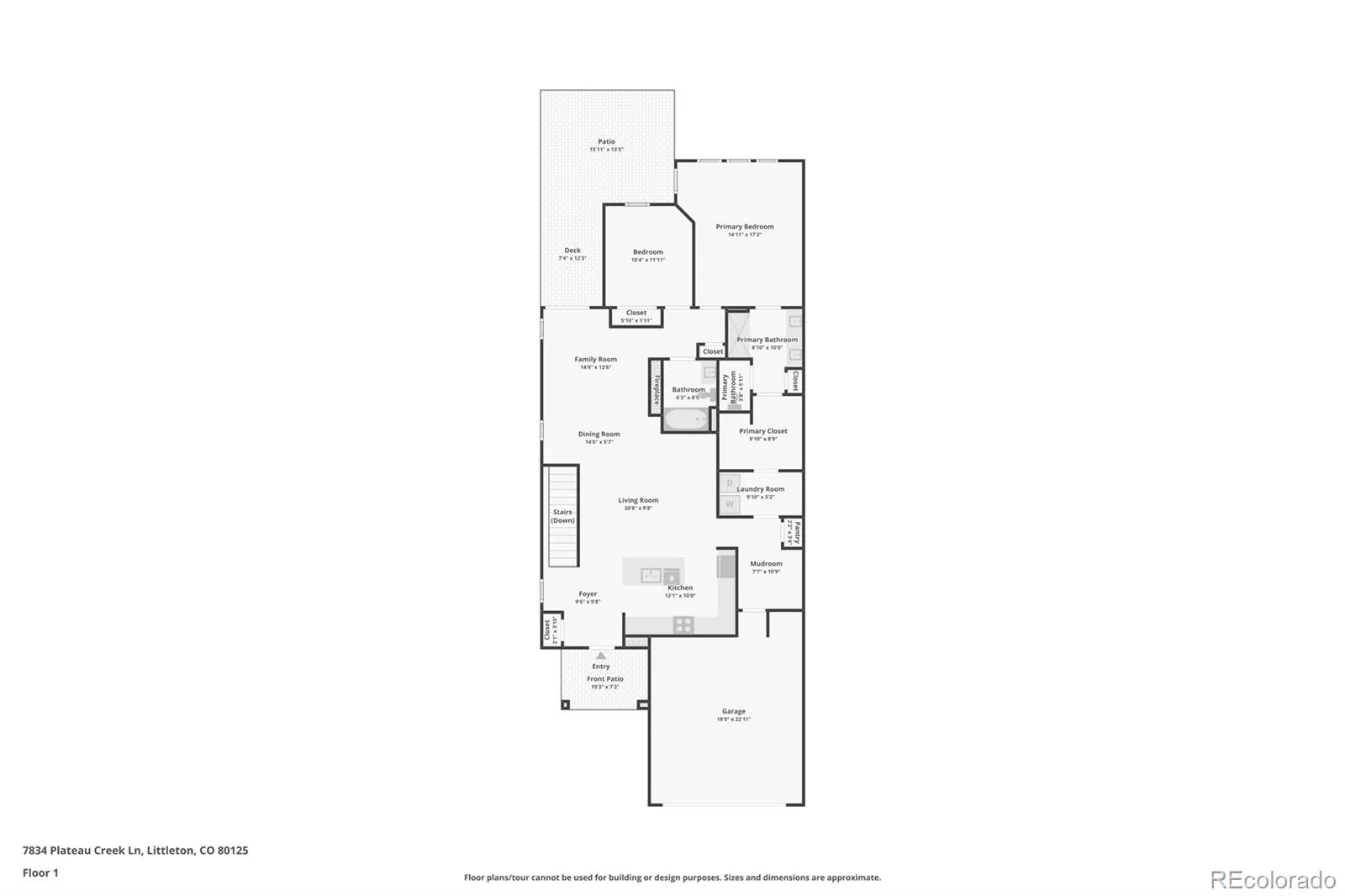Metro Denver Luxury Homes For Sale
Welcome to 7834 Plateau Creek Lane, a beautifully designed half-duplex in the sought-after Sterling Ranch community. This spacious home offers 3 bedrooms, 2.5 bathrooms, and a finished basement, blending comfort, functionality, and modern style. Step inside to find an open and inviting floor plan filled with natural light. The well-appointed kitchen boasts abundant cabinet and countertop space including a generous island and pantry for convenience. Flexible layout flows seamlessly between the kitchen, dining and living areas, creating the perfect setting for everyday living and entertaining. Access the covered deck to enjoy a low maintenance fenced backyard. The primary suite offers a private retreat with a private spa like bath hosting two sinks and an oversized shower with bench seat. Walk through the spacious primary closet to access the laundry room! Secondary bedroom on the main level utilizes the full hall bath. The finished basement expands your living options, whether you need a media room, home gym, or office. The third bedroom and additional 3/4 bath offer privacy for family or guests, and the unfinished space provides additional storage. Located in Sterling Ranch, you’ll enjoy access to neighborhood parks, trails, and community amenities, all while being just a short drive from shopping, dining, and major highways. The Overlook Clubhouse boasts 4900 square feet of modern facilities, including a great hall with catering kitchen, fitness center with in-house classes, two outdoor pavilions and a beautiful deck area overlooking the spacious outdoor pool with family dressing rooms nearby. You’ll enjoy use of the new pickleball courts and playground at Prospect Park. Sterling Ranch offers a destination lifestyle, this home is move-in ready and waiting for you!

