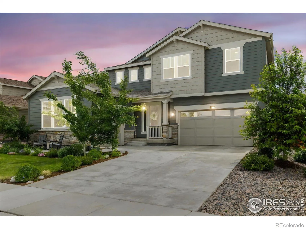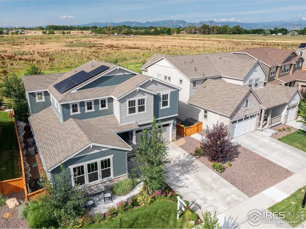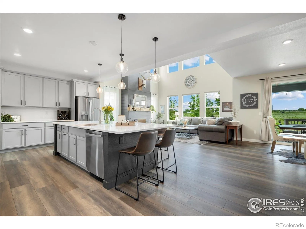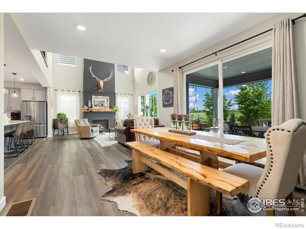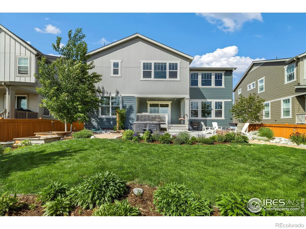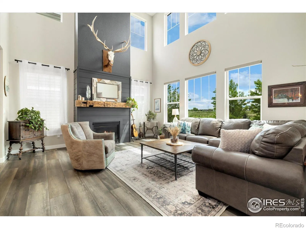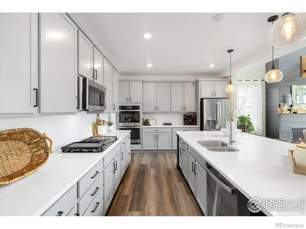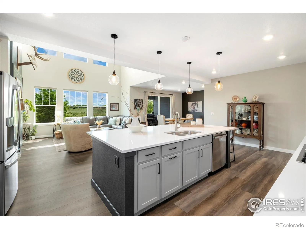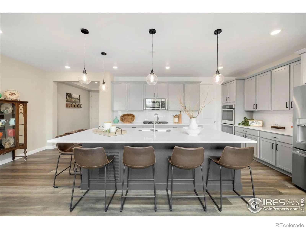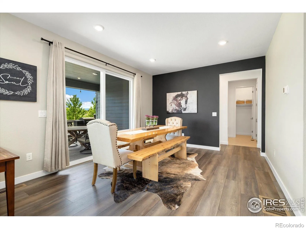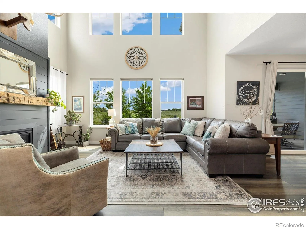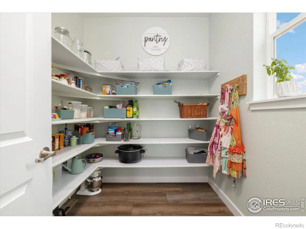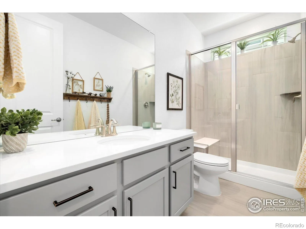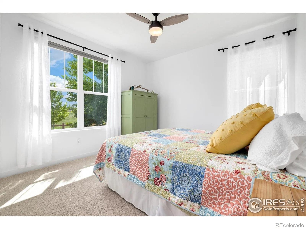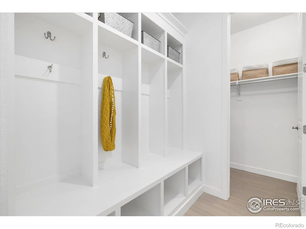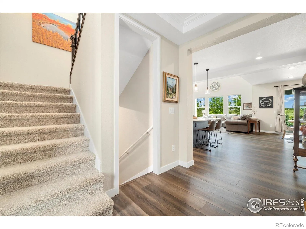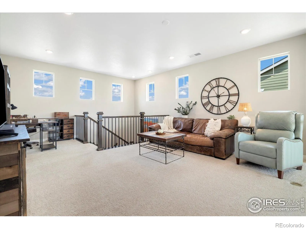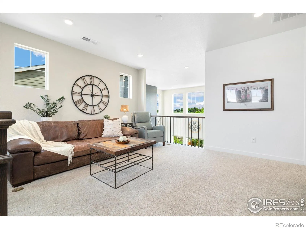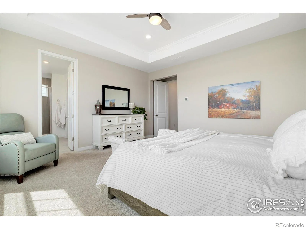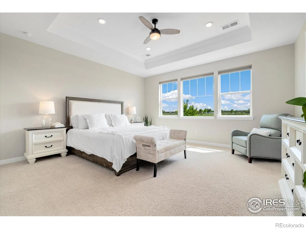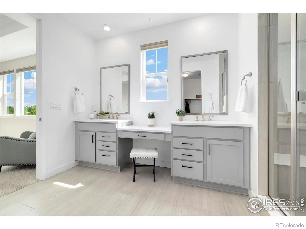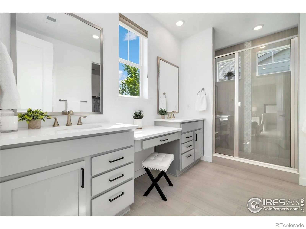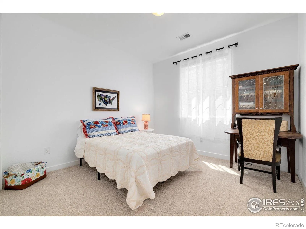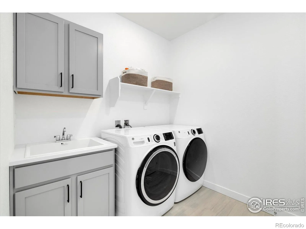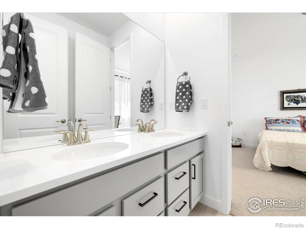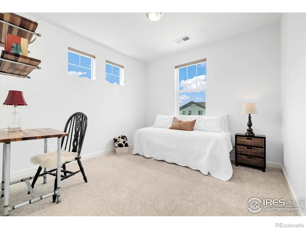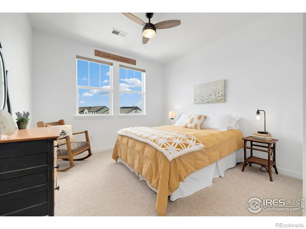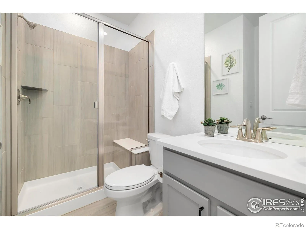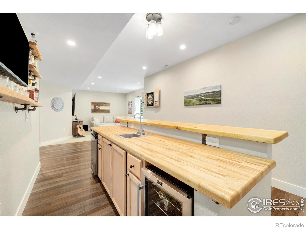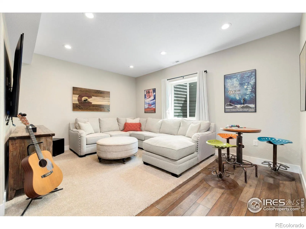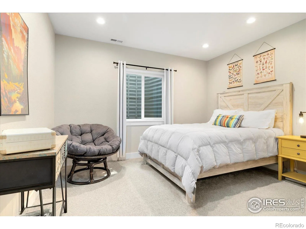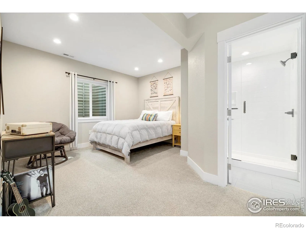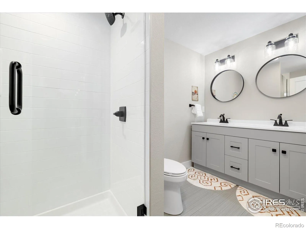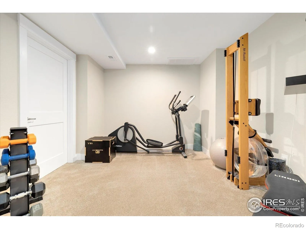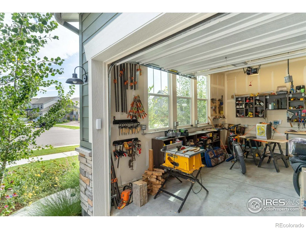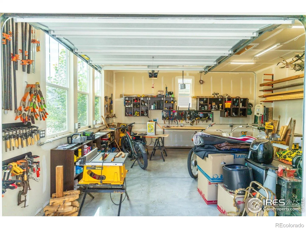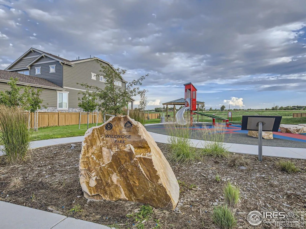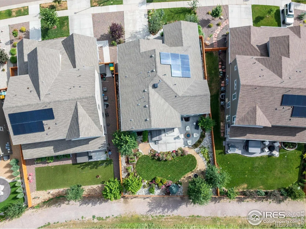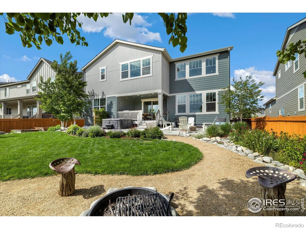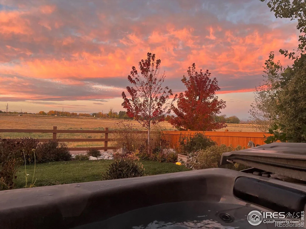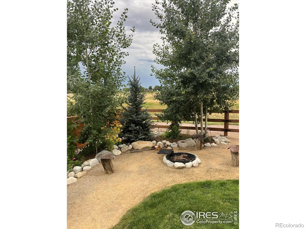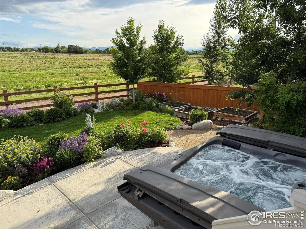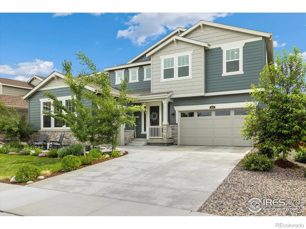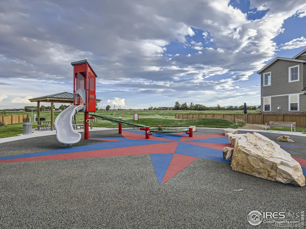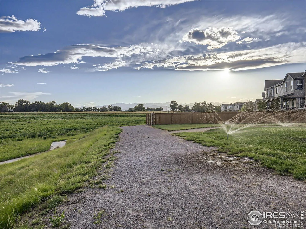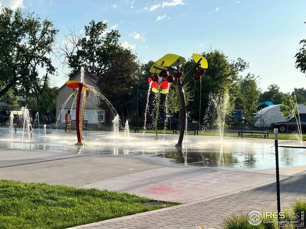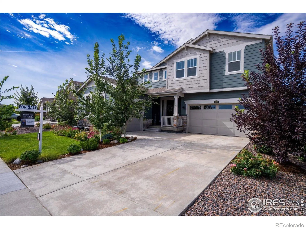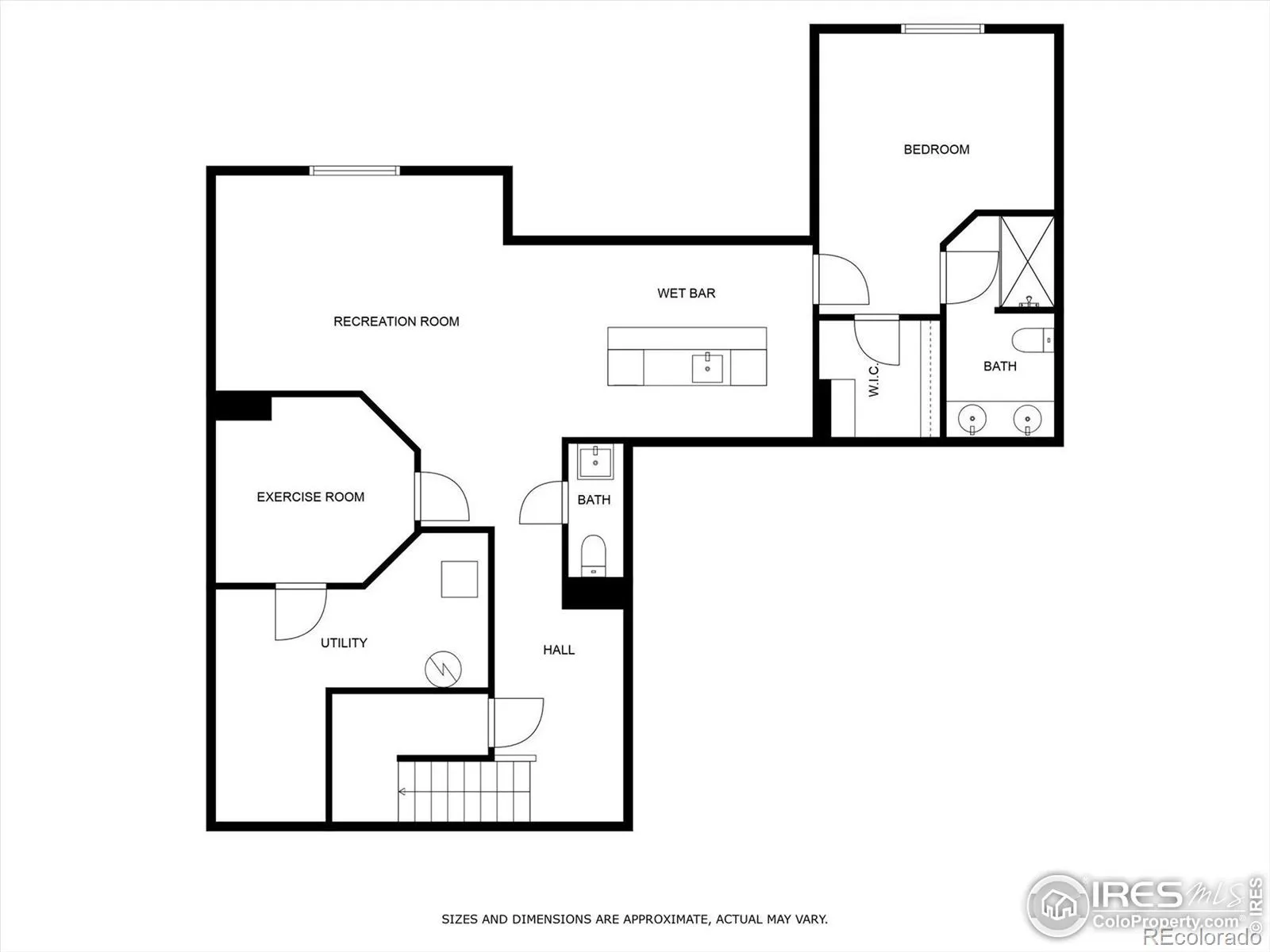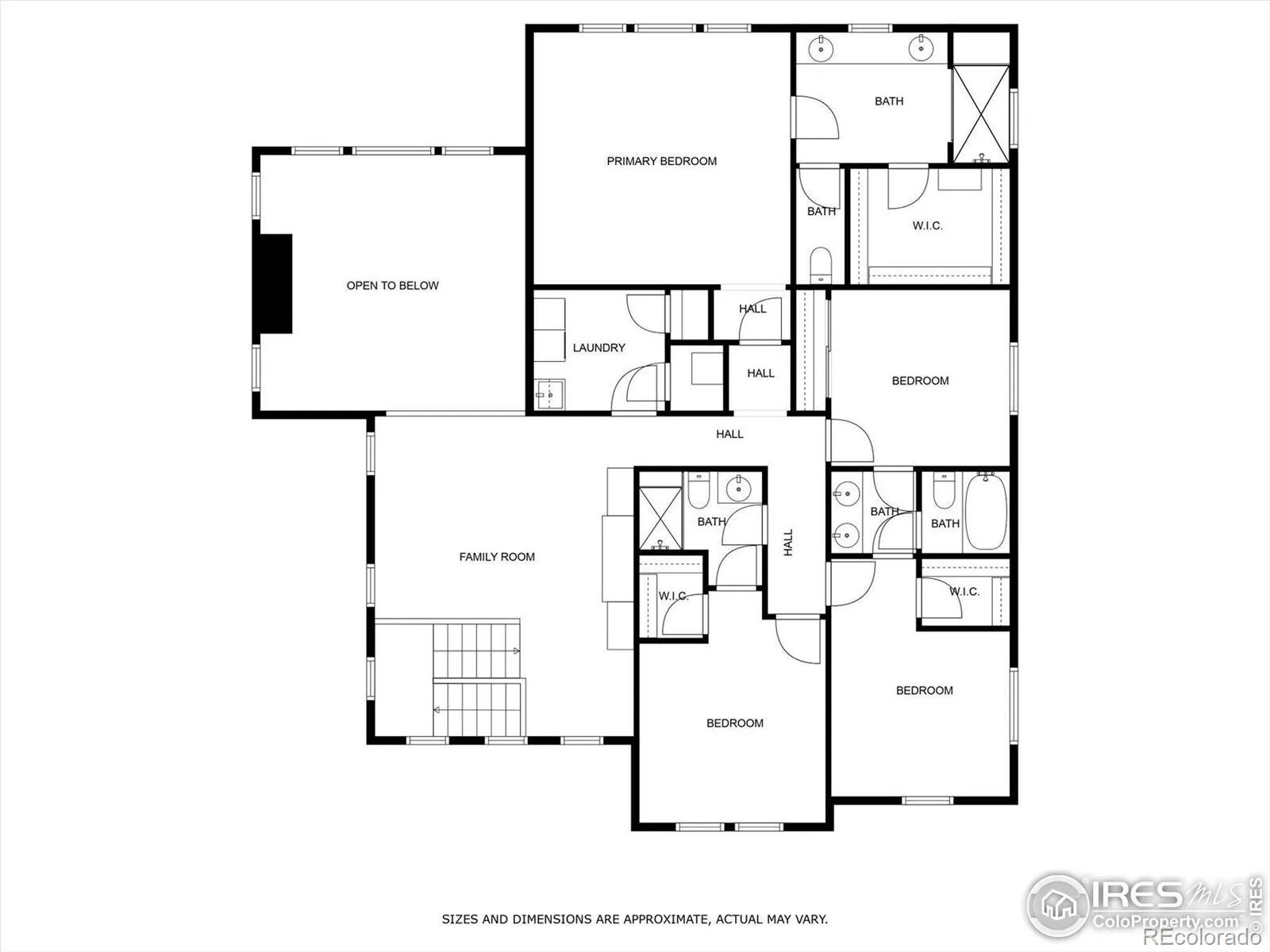Metro Denver Luxury Homes For Sale
$10,000 in Seller Concessions + $150,000 in Upgrades! This exceptional 6-bedroom, 5.5-bath Erie home offers a total of 4,403 square feet (3,969 finished) and seamlessly blends refined luxury with functional design in a prime location. Backing directly to open green space with mountain views, the setting feels private yet connected-just a short walk to top-rated schools and downtown Erie’s shops, dining, and community events. The open-concept main level is anchored by a gourmet kitchen featuring premium appliances, abundant cabinetry, and a spacious island that is ideal for gathering. Stylish finishes and soaring ceilings extend into the dining and living areas, where walls of windows flood the space with natural light and frame the sweeping outdoor scenery. Step onto the covered patio and enjoy the stunning backdrop year-round. Upstairs, the primary suite features panoramic views, a spa-inspired bath, and an expansive walk-in closet. Secondary bedrooms include en suite or Jack-and-Jill access, providing comfort and flexibility for every household need. The finished basement extends the living space with a versatile second family room, wet bar, private guest suite, and areas perfect for media, fitness, or play. A three-car split garage features a dedicated single bay, currently set up as a workshop, ideal for projects, hobbies, or extra storage. With over $150,000 in thoughtful upgrades enhancing both style and function, this move-in-ready home delivers true everyday luxury. Combining unmatched views, smart design, generous incentives, and a walkable location, 800 Meadowlark Drive offers a rare opportunity to enjoy both luxury and livability in Erie. Schedule your private showing today.

