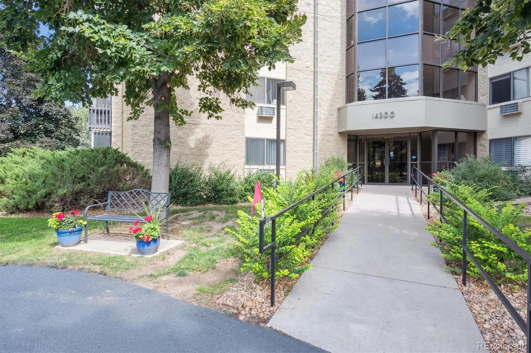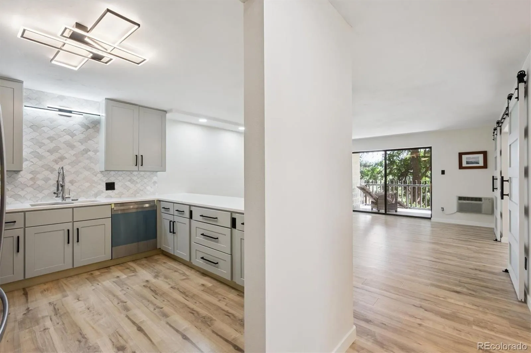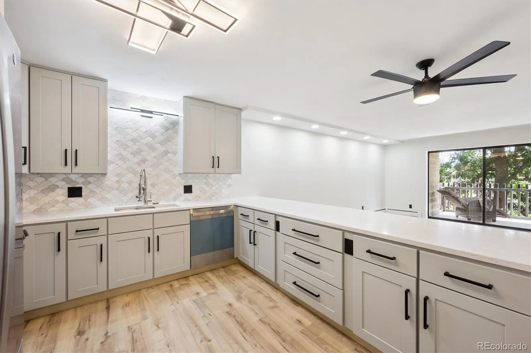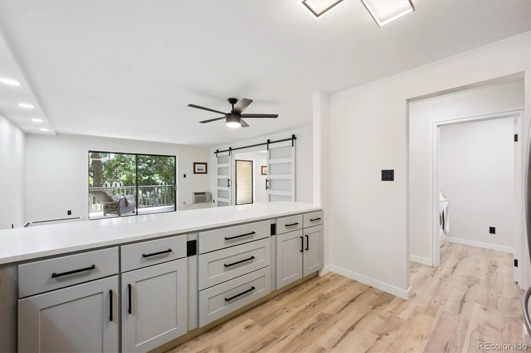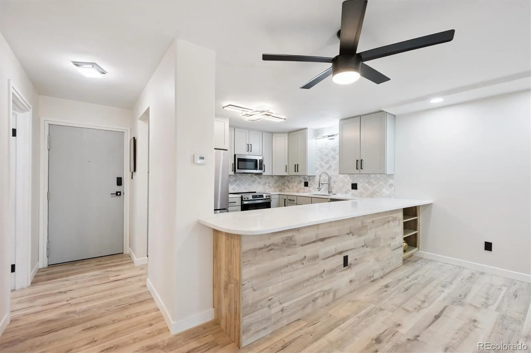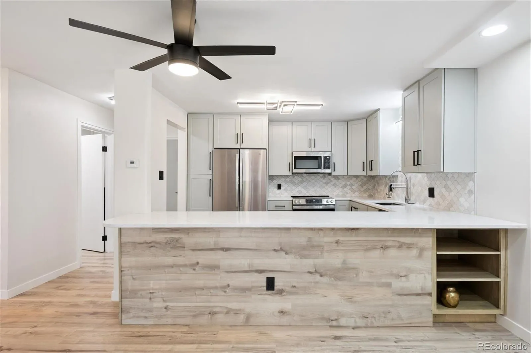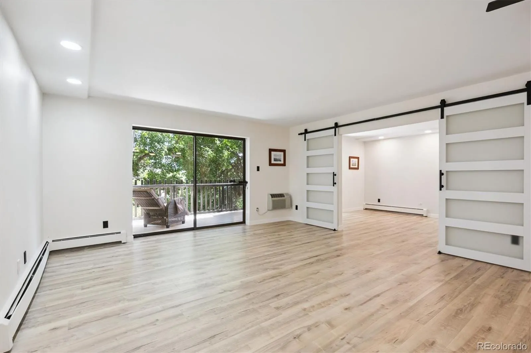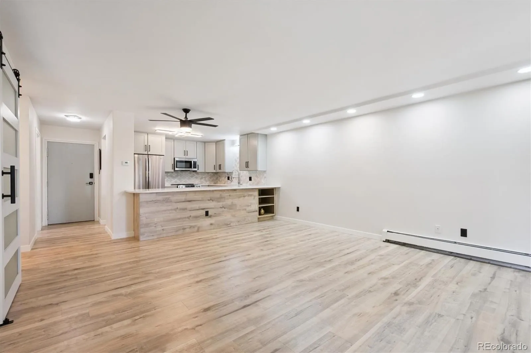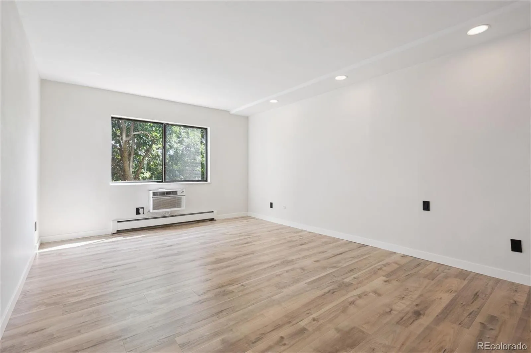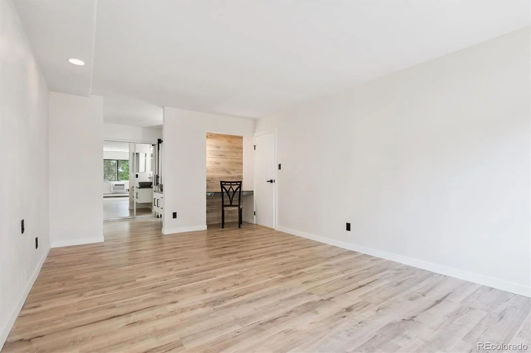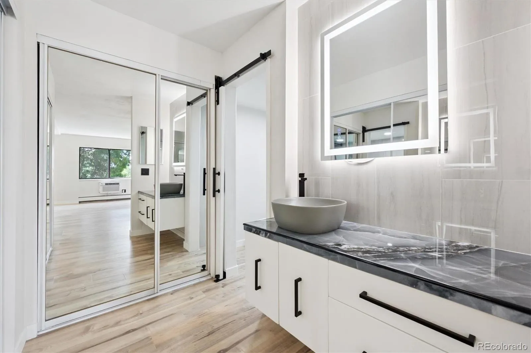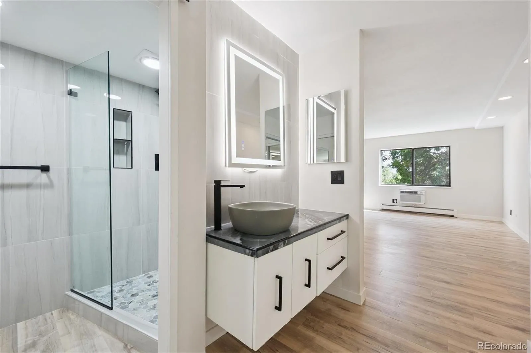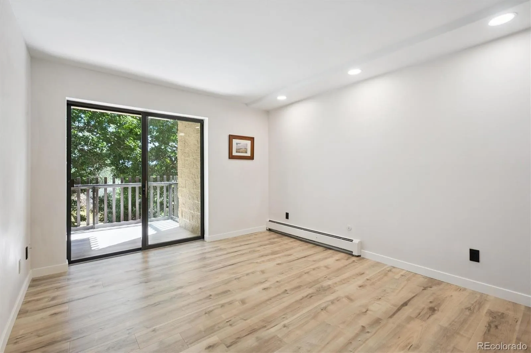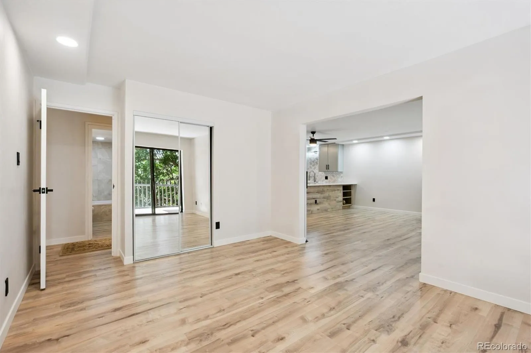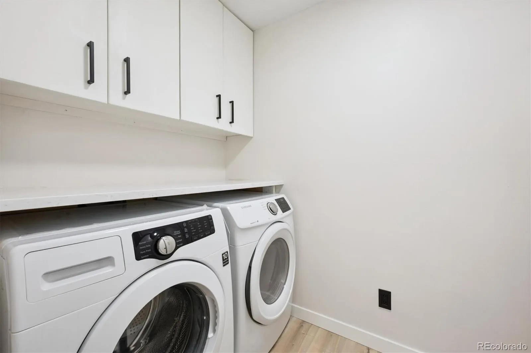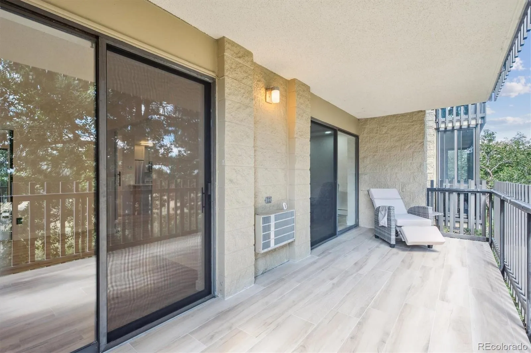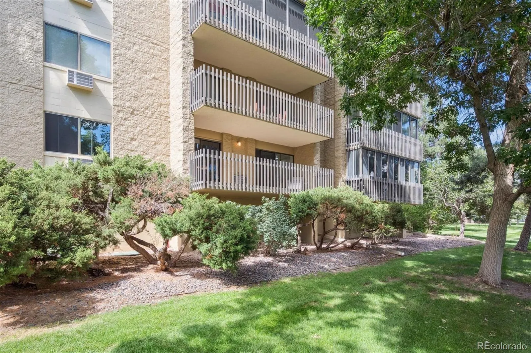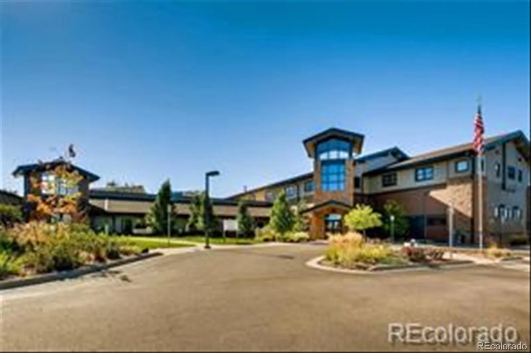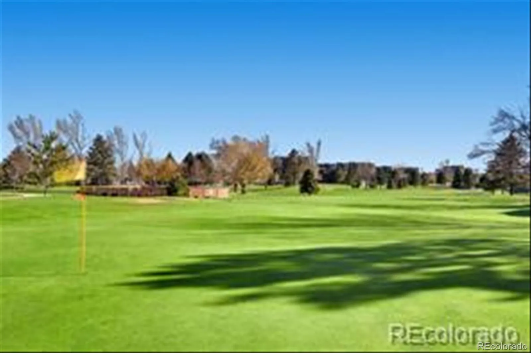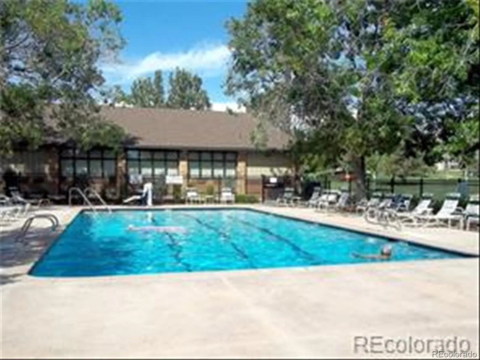Metro Denver Luxury Homes For Sale
Welcome to this tremendous fully remodeled 2-bed, 2-bath condo in the highly desirable Heather Gardens community! This home has been completely reimagined, with every detail thoughtfully upgraded to offer modern luxury and comfort. While located on the main floor, it sits a full level above grade, providing all the convenience of main-level living with the privacy and views typically found in a second-story home. The new “maple” laminate flooring brings a warm, traditional touch to the otherwise euro-inspired design. The open and airy floorplan exudes a fresh, modern aesthetic. The kitchen is a chef’s dream with new 42” cabinets extending to the ceiling, quartz countertops with a massive breakfast bar, new stainless steel appliances, and one-of-a-kind Turkish marble tile. Both bathrooms have been transformed into spa-like retreats, featuring new plumbing and lighting fixtures, vessel sinks atop contemporary floating vanities, rainfall showers, hand showers and a guest bath with a luxurious built-in tub. The spacious guest bedroom offers direct access to the lanai. The generous primary suite includes ample closet space and a beautifully remodeled en-suite bath with a custom vanity table. No detail has been overlooked—every bedroom closet features new mirrored doors and modular organizer systems, while the laundry room boasts a large quartz work counter and ample storage. Step outside onto your private lanai, where new tile flooring creates the perfect spot to unwind and enjoy tranquil nature views. Additional conveniences include underground parking and a storage unit.
As part of the Heather Gardens active 55+ community, residents have access to an incredible array of amenities including the clubhouse, fitness center, indoor and outdoor pools, golf course, tennis courts, walking paths, and social activities. Conveniently located near shopping, dining, and transportation, this move-in ready condo is the perfect blend of comfort, style, and community living.

