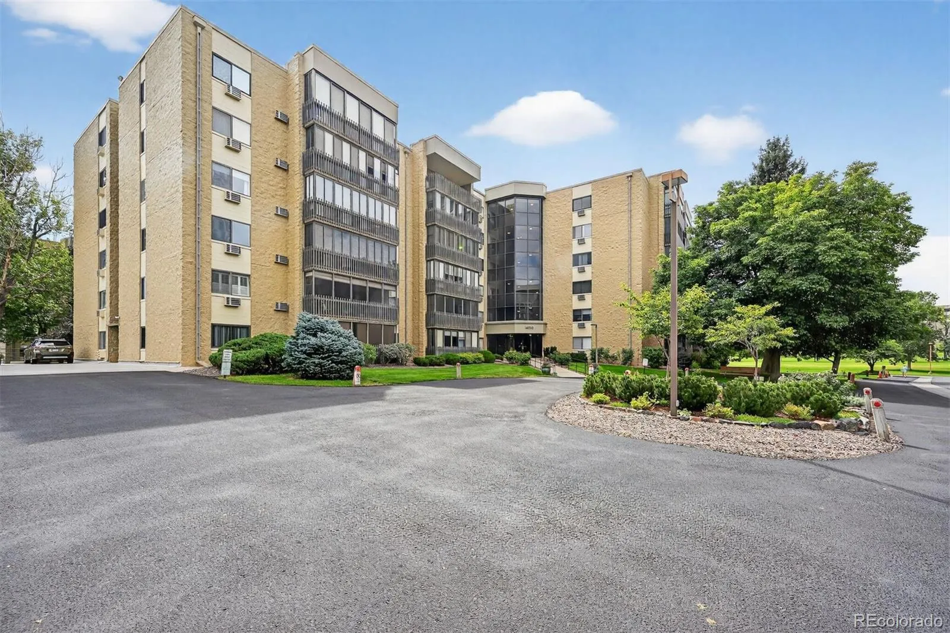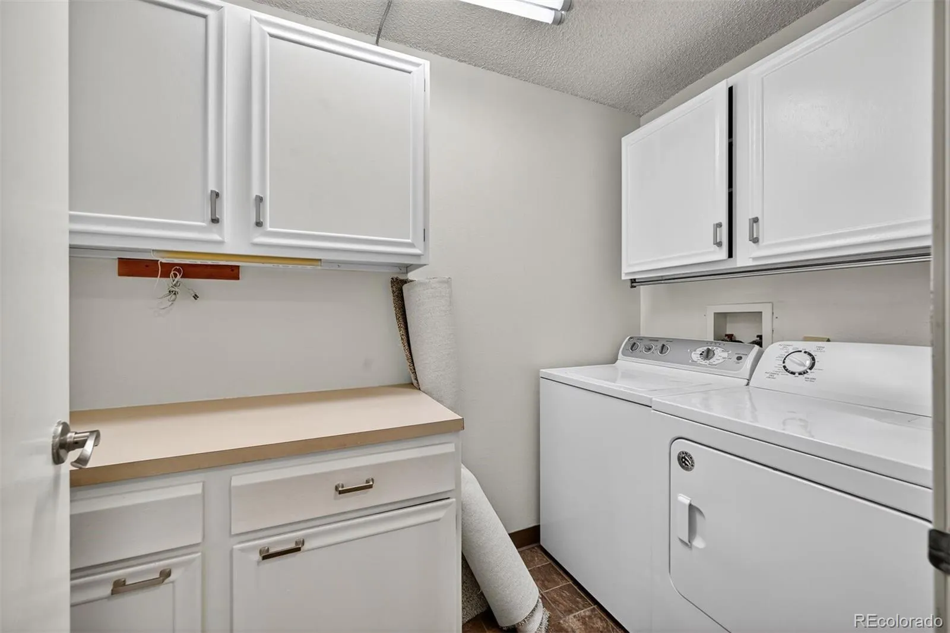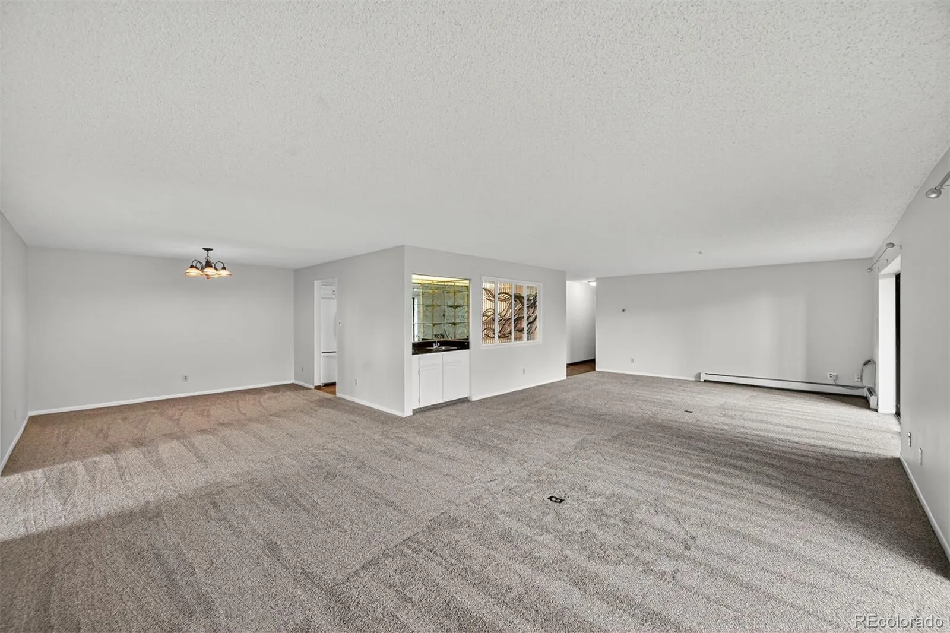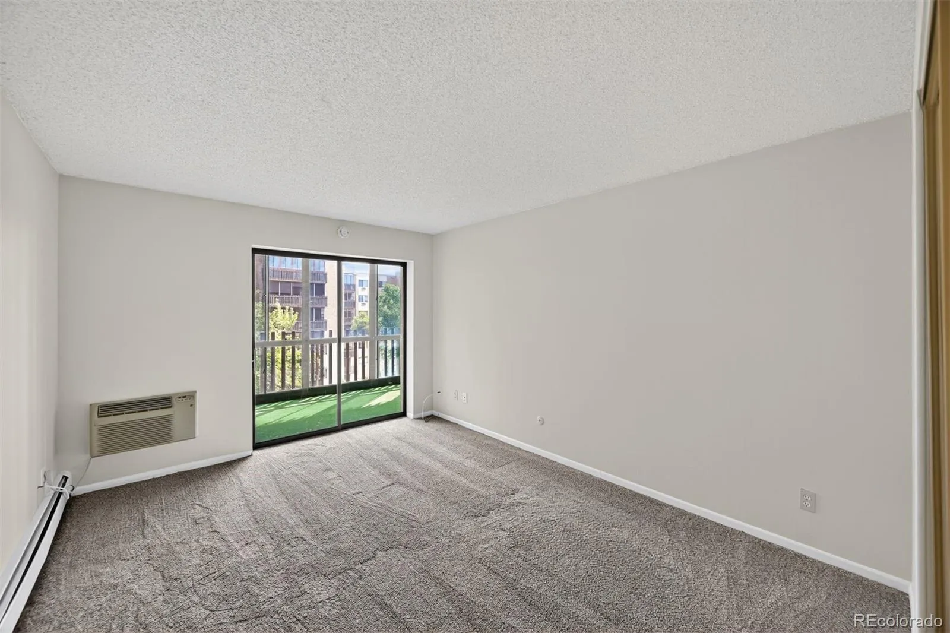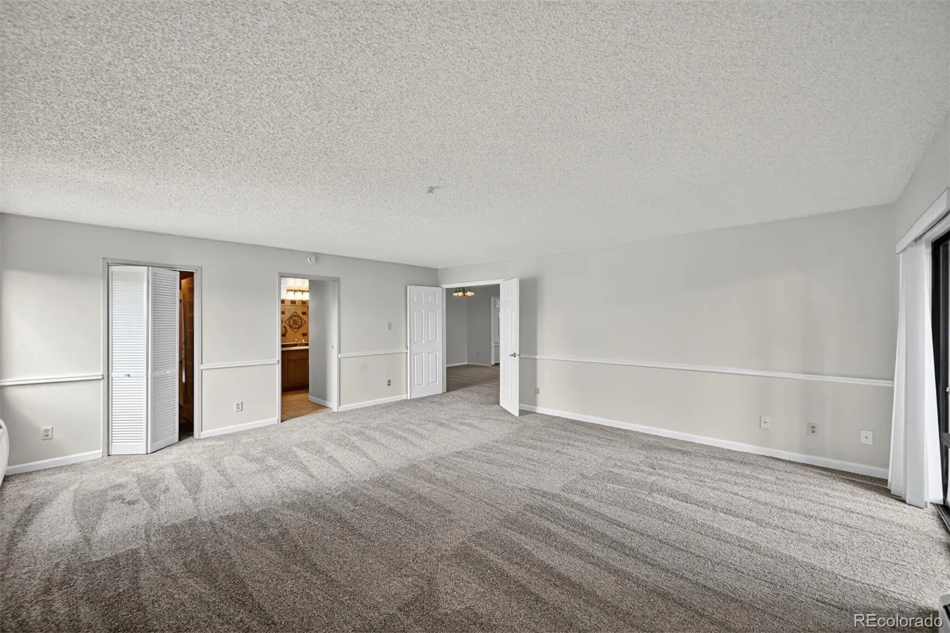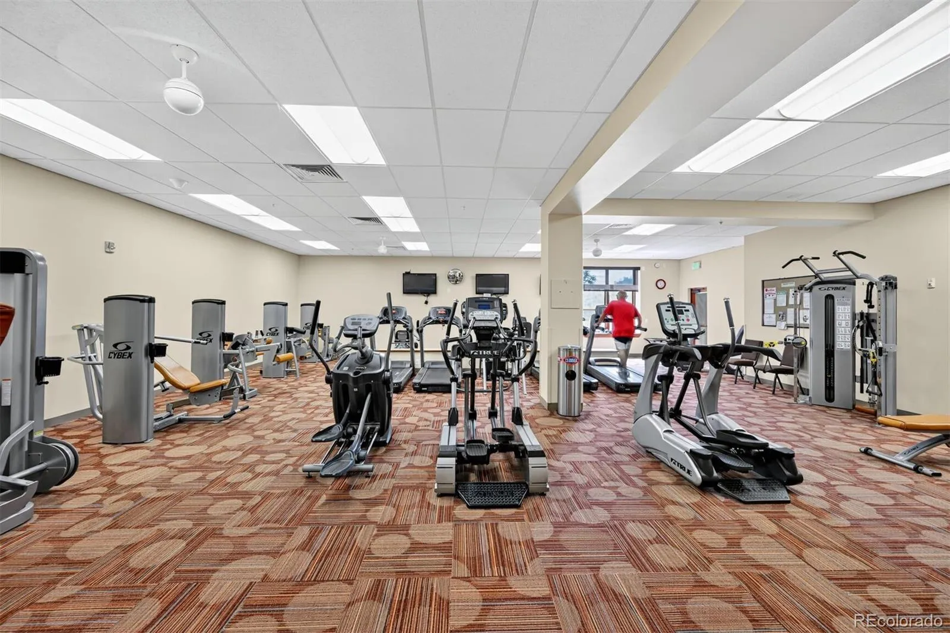Metro Denver Luxury Homes For Sale
Rare find: Somerset executive suite with 3 Bedrooms – 2 primary generously oversized bedrooms and a secondary bedroom for guest, den/study, 3 bathrooms – 2 with walk-in showers and a full bathroom with Bentley walk-in tub. Enjoy this spanning 2,250 sq ft gem. The primary off from the living room – has customized and spacious walk-in shower with designer tile-finish plus the walk-in closet has been creatively organized, plus, the bedroom window overlooks the golf course! There are 2 twenty-foot private lanais to relax, enjoy sipping your morning coffee. and entertaining family and friends. These private lanais will become your favorite areas to retreat. Enjoy comfort with 5 A/C window units throughout the condo. The kitchen white cabinets have been updated with tile granite countertops and backsplash and laminate flooring, plus a walk-in kitchen pantry. The carpet in the living room and the primary bedroom off the living room has been updated as of August 2025. Plus, there is a wet bar conveniently located off the kitchen ready for entertaining. Laundry room with storage and washer and dryer to ensure your laundry needs are easily met. Parking with 2 parking spaces – 38 and 49 both with cowboy storage and two storage units on the 4th floor – 407 and 409. Heather Gardens offers a clubhouse, public golf course and restaurant, fitness center, indoor and outdoor swimming pools, hot tub, saunas, array of activities, movie nights and much, much, more. Come see your new home!

