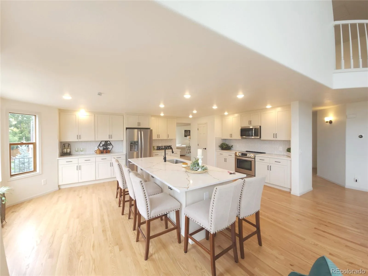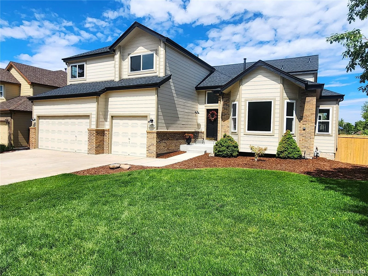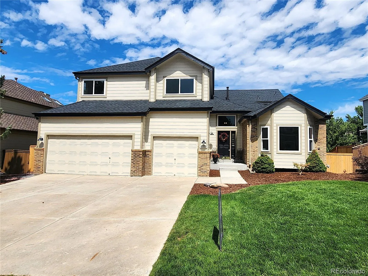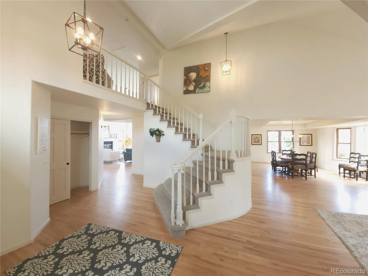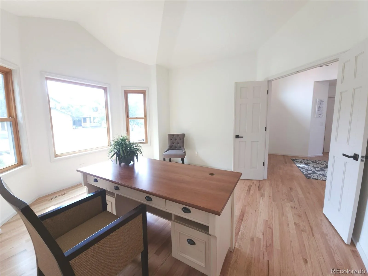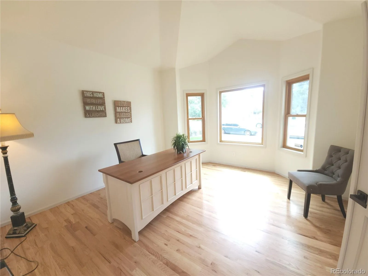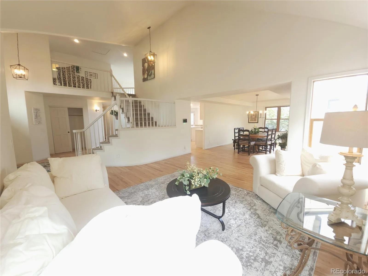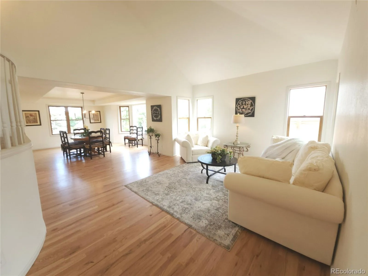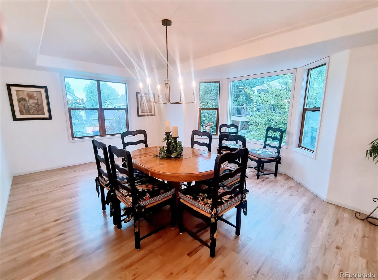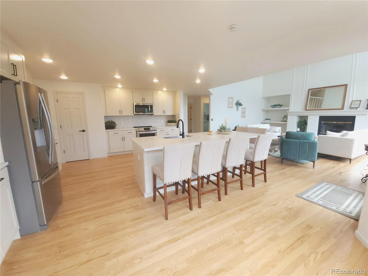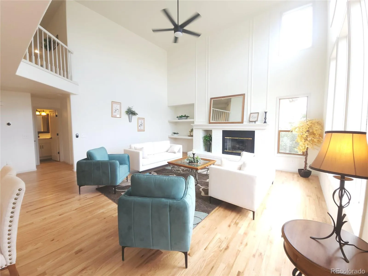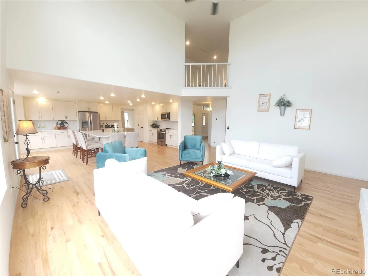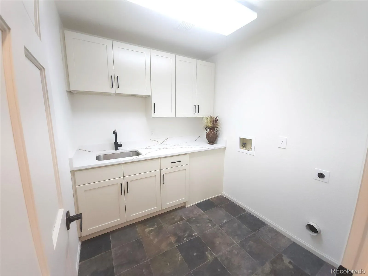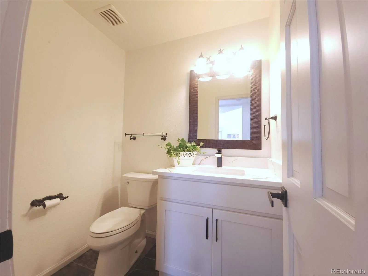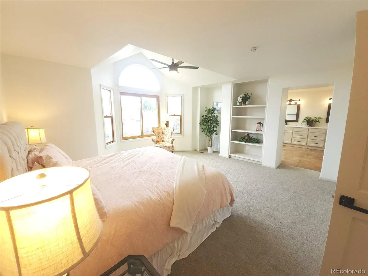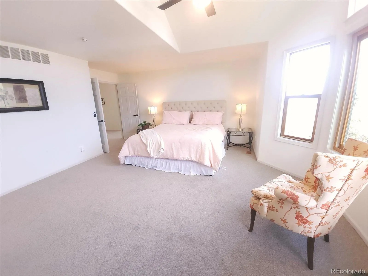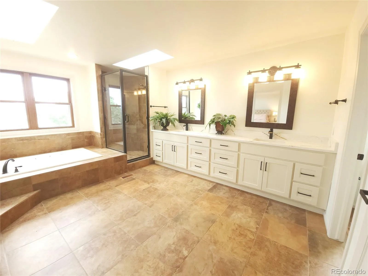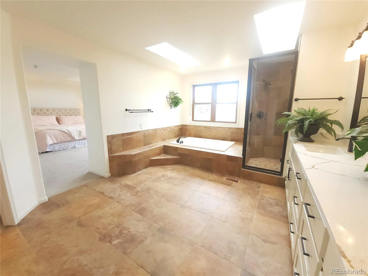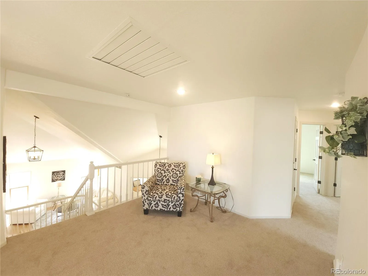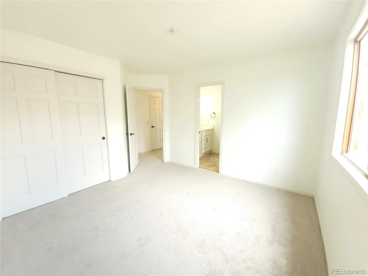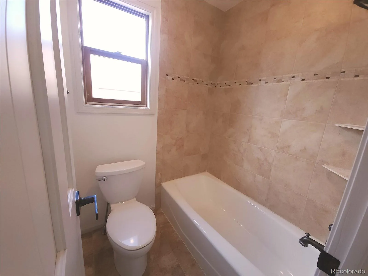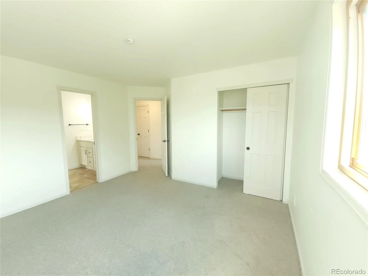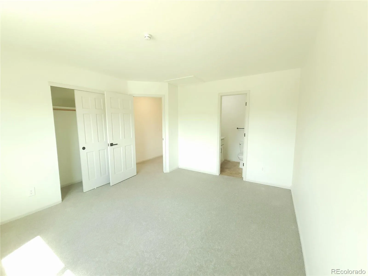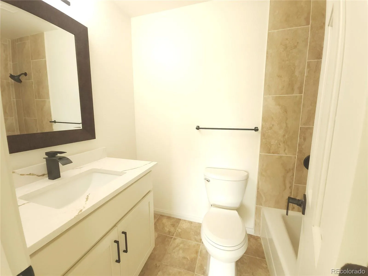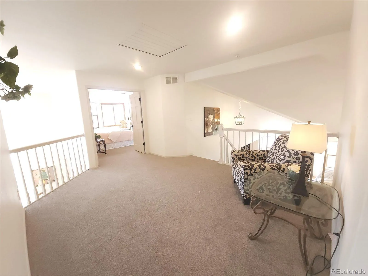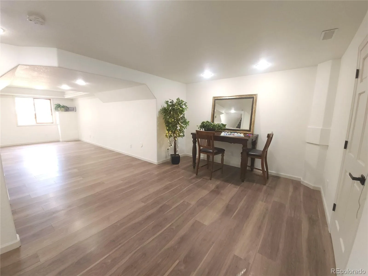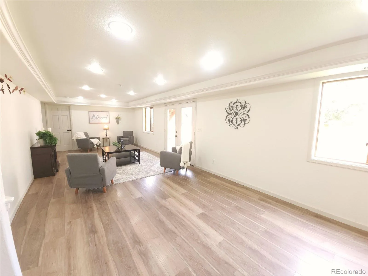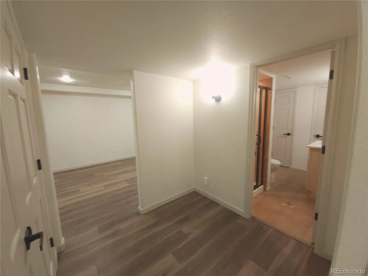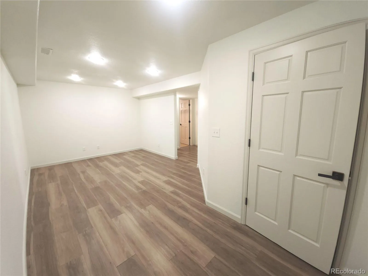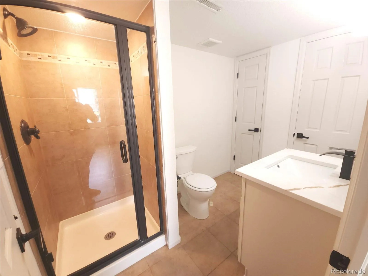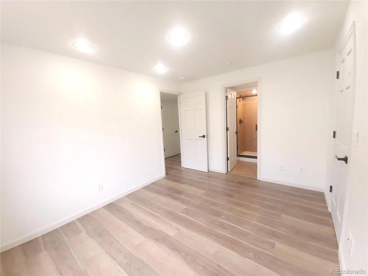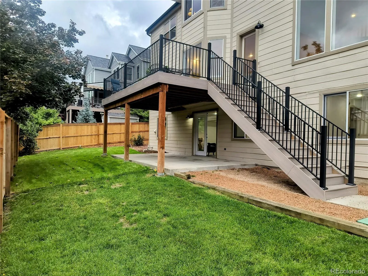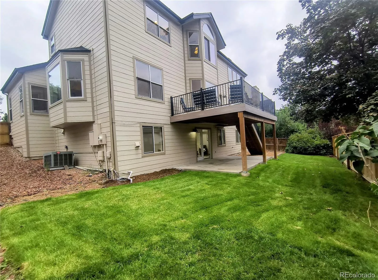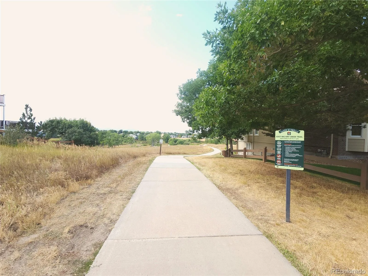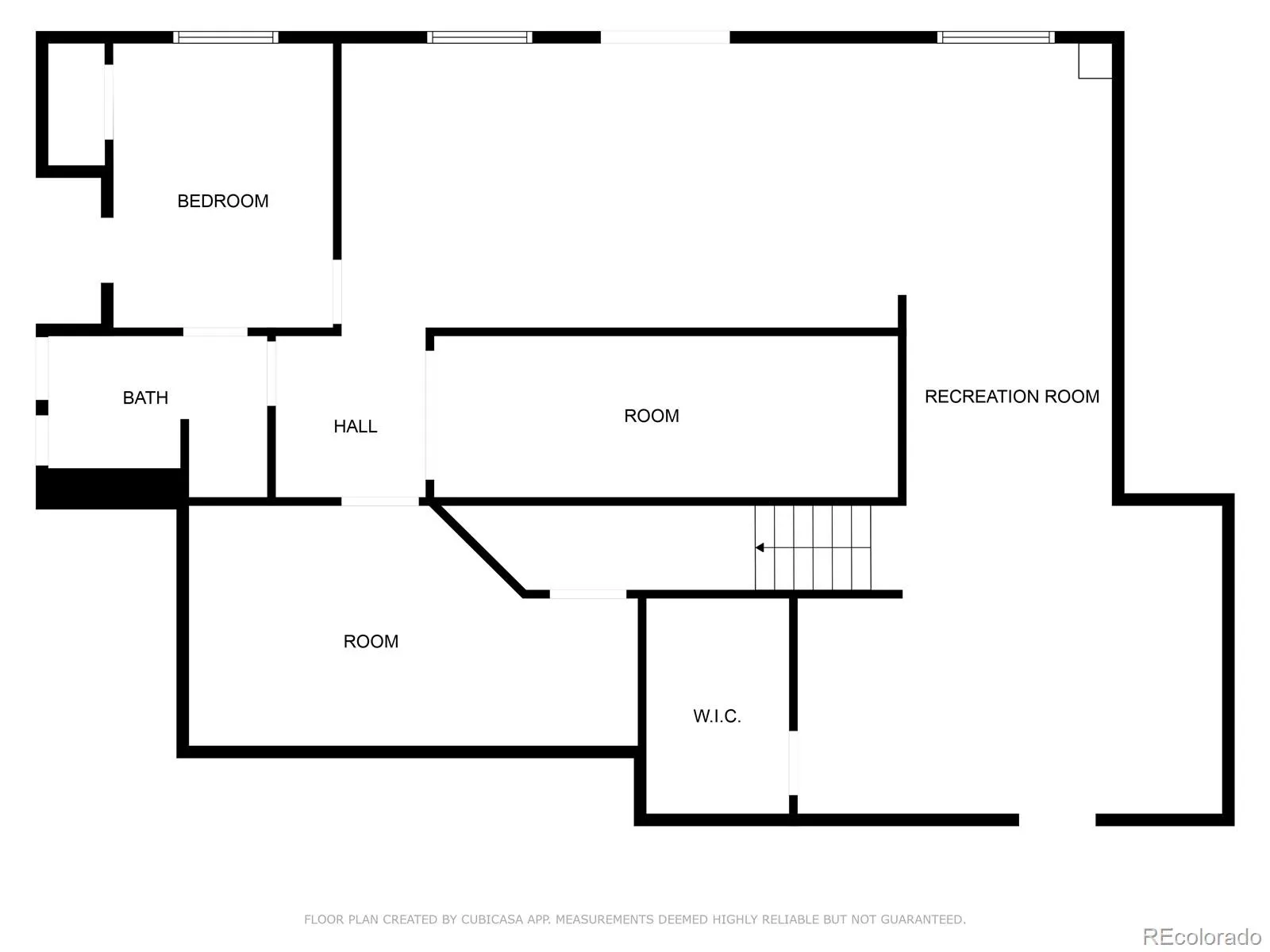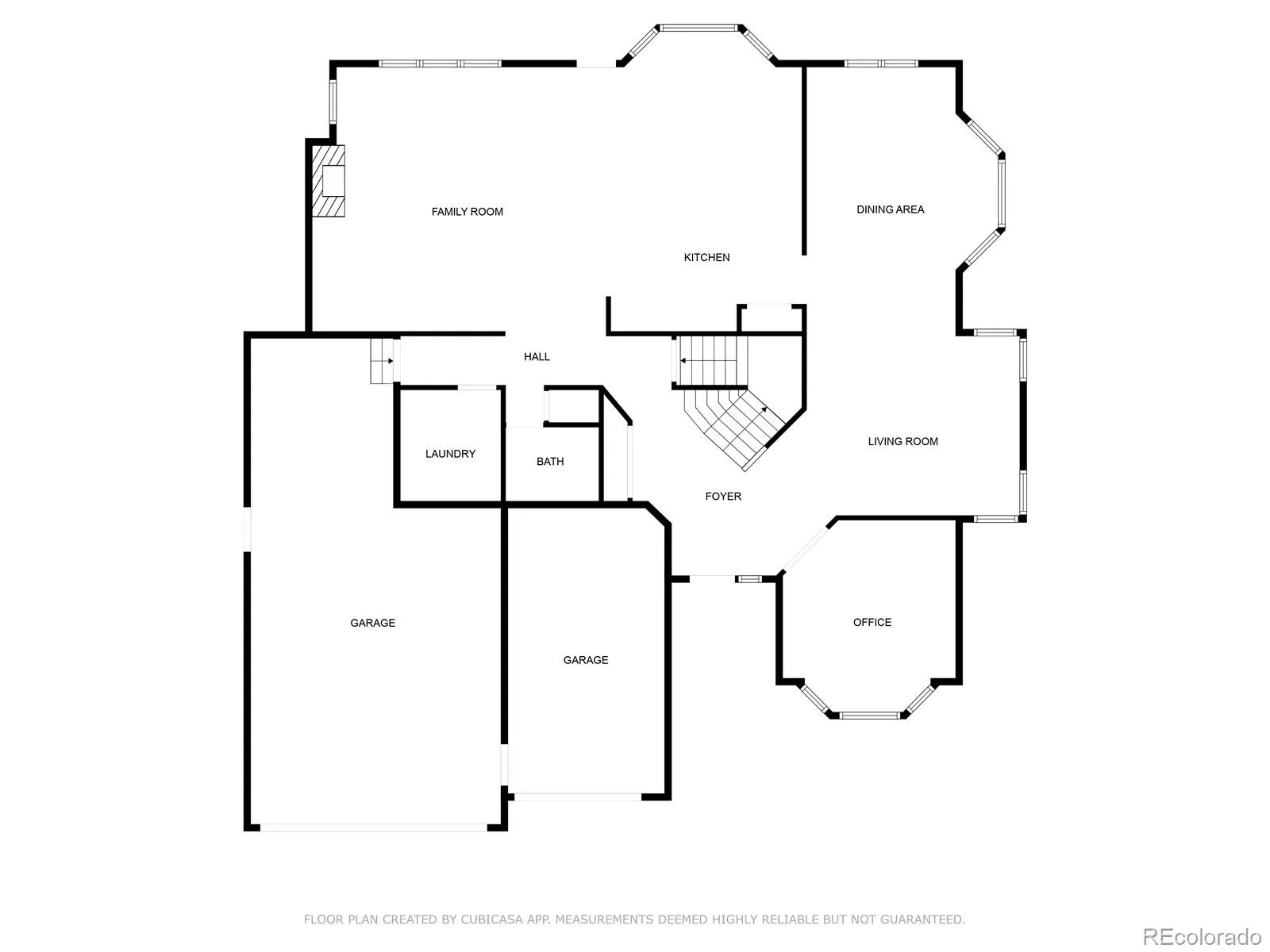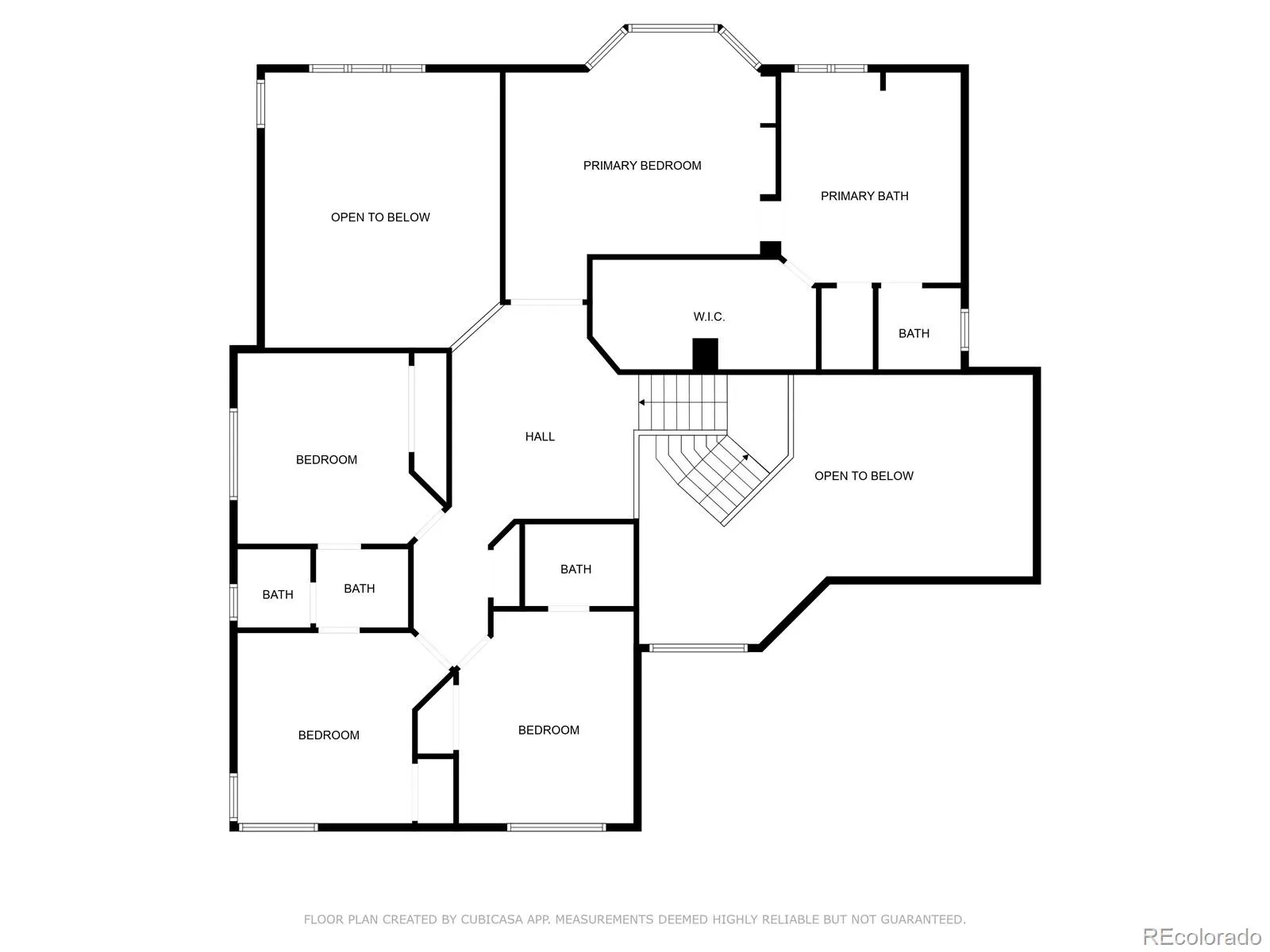Metro Denver Luxury Homes For Sale
LUXURY LIVING AT IT’S FINEST!! Gorgeous home in sought-after Highlands Ranch! Step into a stunning open floor plan,beautifully updated home with blends of high-end finishes and warm, inviting design. The spacious kitchen featuresBRAND NEW ELEGANT CREAM SHAKER CABINETS, white quartz countertops with gorgeous veining, and a customherringbone backsplash. Each bathroom also has brand new cream shaker vanities with white quartz countertops and grayveining. Fabulous solid six-panel doors, GORGEOUS HARDWOOD FLOORING on almost the entire main floor, and two cozyfireplaces—one in the family room and one in the finished WALK-OUT BASEMENT. Stunning bronze fixtures throughout thehome. VAULTED CEILINGS!! Inviting stair case. The home includes five bedrooms, five bathrooms, TWO DEDICATEDOFFICES, and a bright laundry room. The finished walk-out basement offers a large flex space ideal for a gym, media room,or guest suite. Out back, enjoy a CHARCOAL, COMPOSITE DECK WITH BLACK, METAL RAILING—perfect for entertaining.Additional upgrades include NEW CARPET AND PAINT, modern lighting, bronze door hardware, new concrete patio, andBRAND NEW ROOF WITH TRANSFERRABLE WARRANTY. Fresh front porch and curb appeal add the finishing touches. Brandnew fence on back and side of property to include two wing fences as well. Located near rec centers, parks, trails, pools,tennis courts, and top-rated schools—this home offers comfort, style, and convenience in one beautiful package. Newelectrical outlet above the fireplace for a big screen TV.

