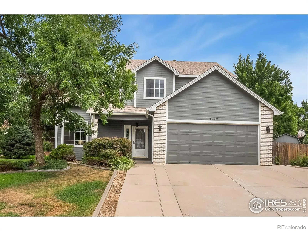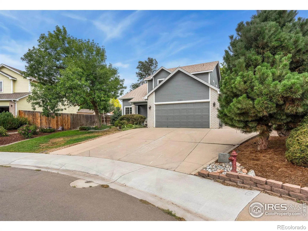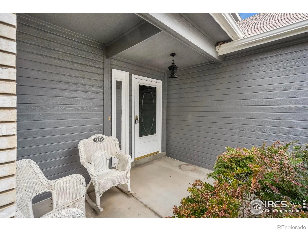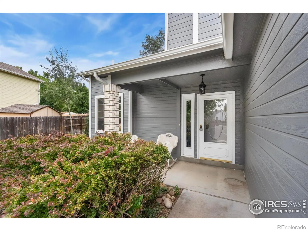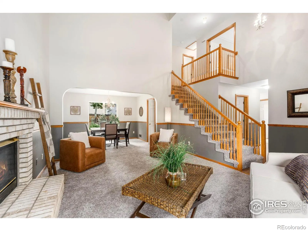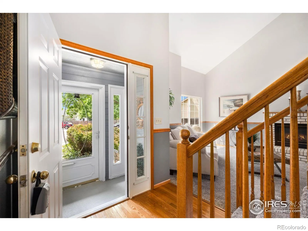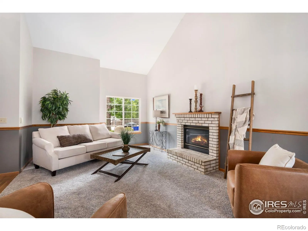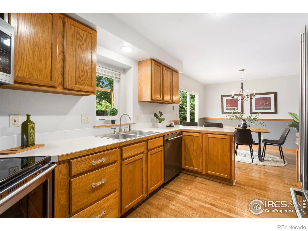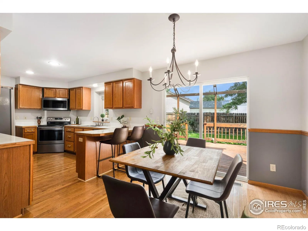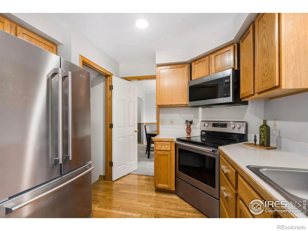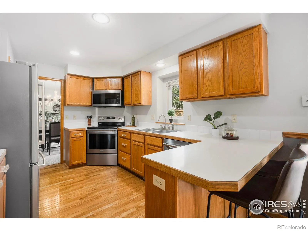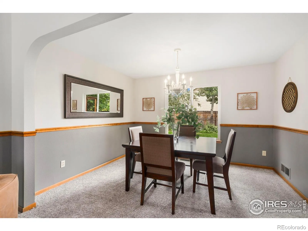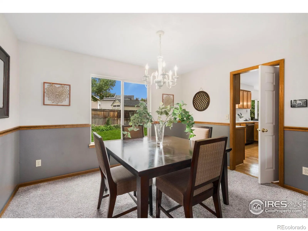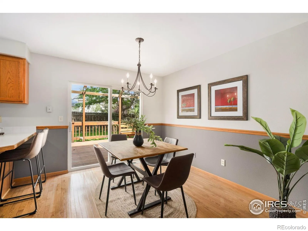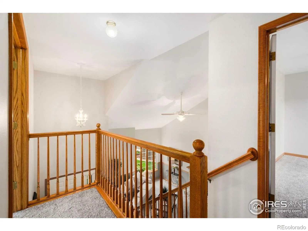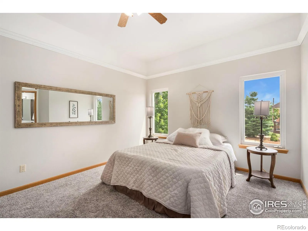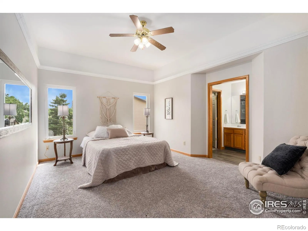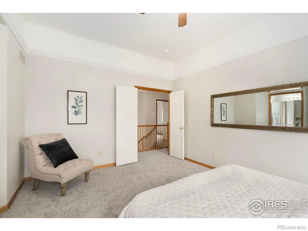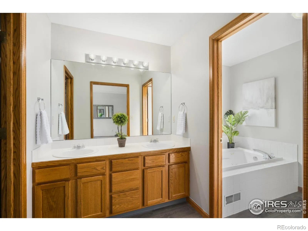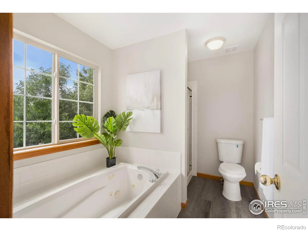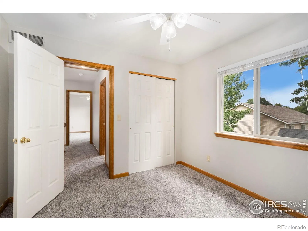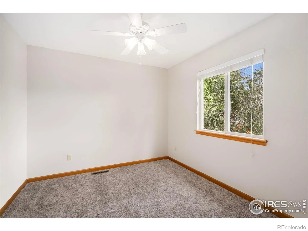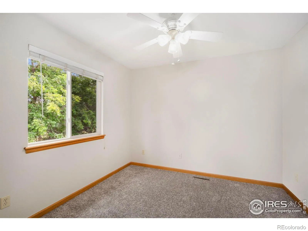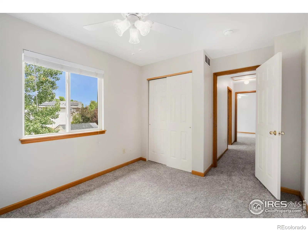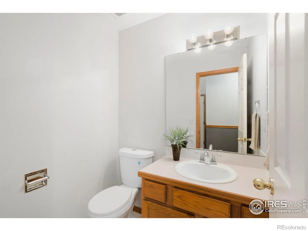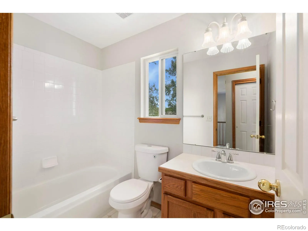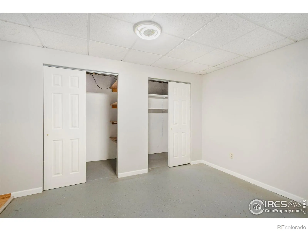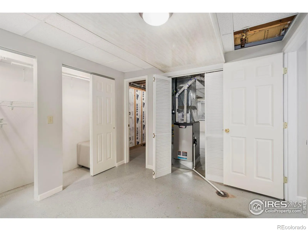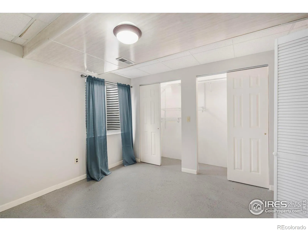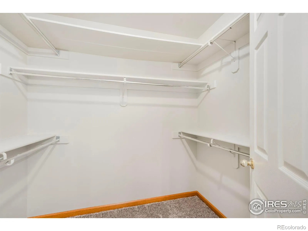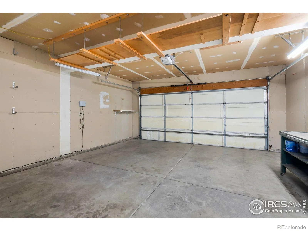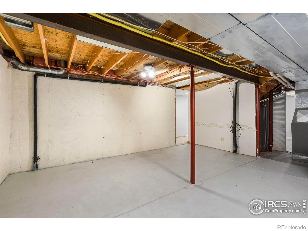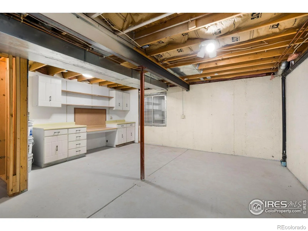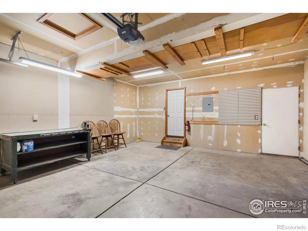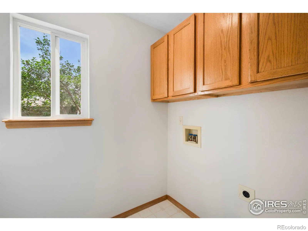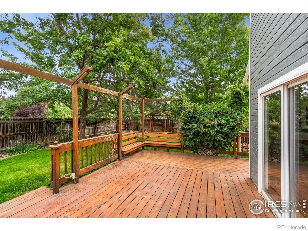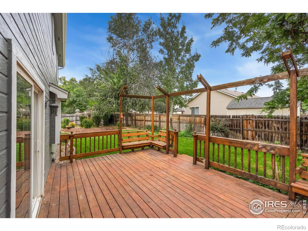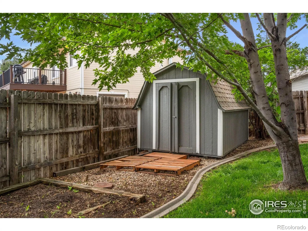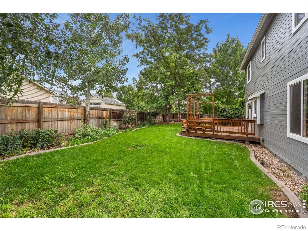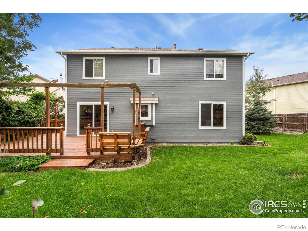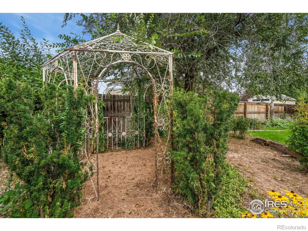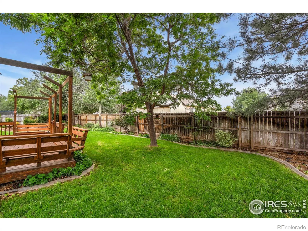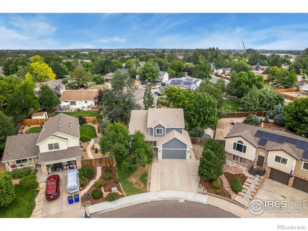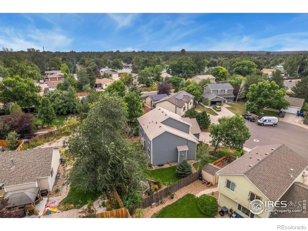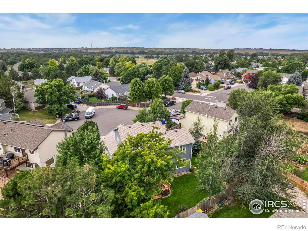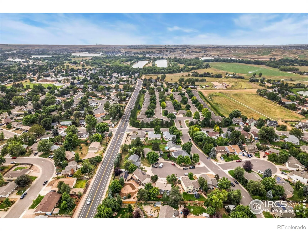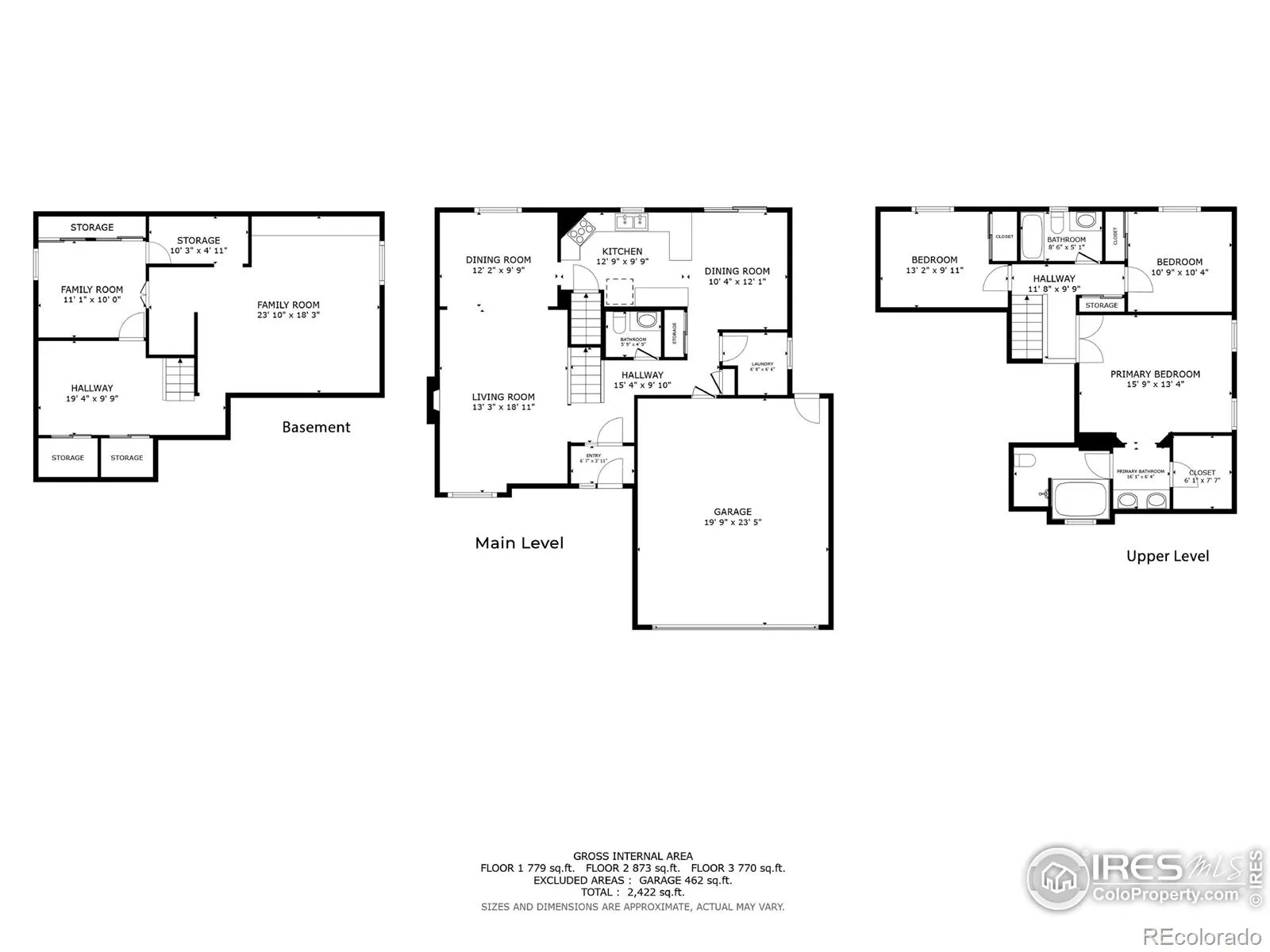Metro Denver Luxury Homes For Sale
Positioned on a quiet cul-de-sac, this meticulously cared-for 4-bedroom home reflects the kind of enduring quality that comes from thoughtful ownership. A warm entryway flows into an expansive living room, where vaulted ceilings and a wide picture window create a bright, airy atmosphere. Fresh carpet underfoot and a timeless brick fireplace anchor the space, blending everyday comfort with architectural character. Adjoining the living room, the dining area is a natural gathering place, framed by views of the backyard; each mealtime carries a sense of calm connection to the outdoors. The kitchen offers generous cabinetry, excellent storage, and an intuitive layout with a charming breakfast nook to complete the space. The upper-level primary suite offers a refined sense of retreat, where a vaulted ceiling creates an airy openness and generous natural light fills the room with calm. The ensuite bath completes the space with thoughtful privacy and ease. Three additional bedrooms and well-appointed baths provide flexibility for family, guests, or office needs. Fresh interior paint and new carpet throughout the home ensure a move-in ready environment. Outdoors, the backyard unfolds as a private oasis. A large deck extends the living space, perfectly positioned as a vantage point to enjoy the yard. Mature landscaping + established trees provide beauty and privacy, supported by a convenient sprinkler system that simplifies care. Practicality and comfort meet seamlessly with a spacious 2-car garage offering convenience and storage. The surrounding community is one of the home’s defining features: established, welcoming, and beautifully maintained, it provides a true sense of belonging. With close proximity to grocery stores, shopping, and everyday conveniences, this location balances neighborhood charm with accessibility. A home that speaks to comfort, quality, and connection-an ideal combination for those who value both a beautiful environment and a spectacular community.

