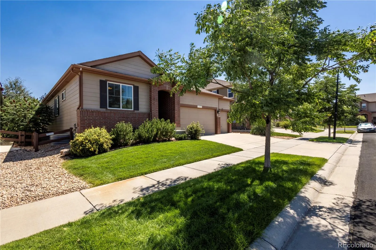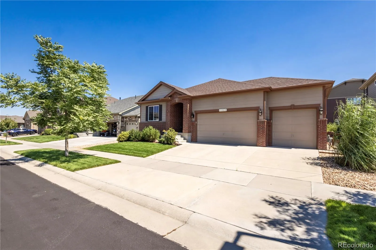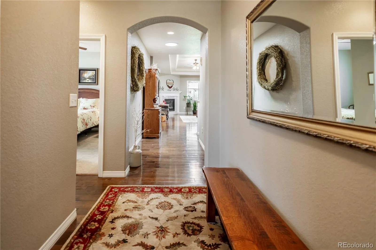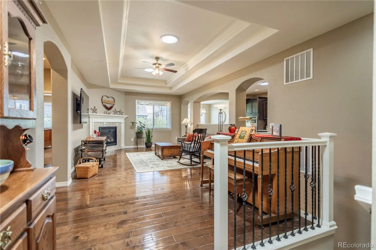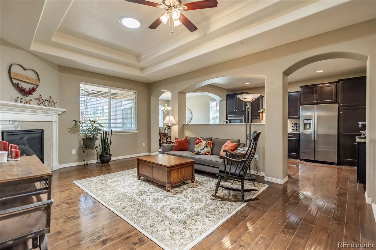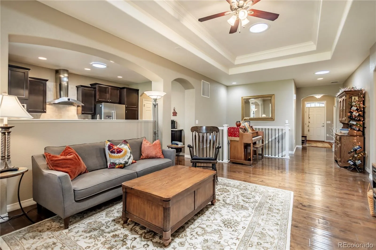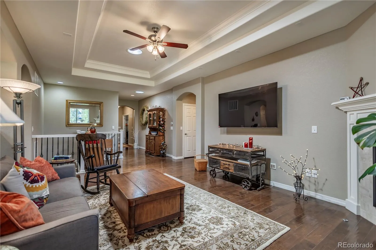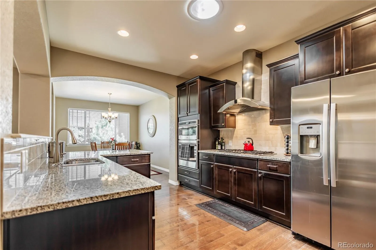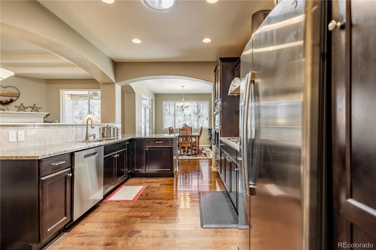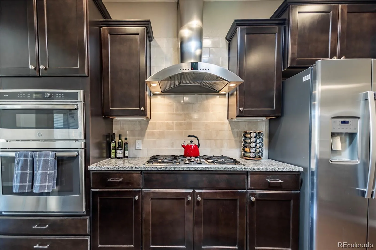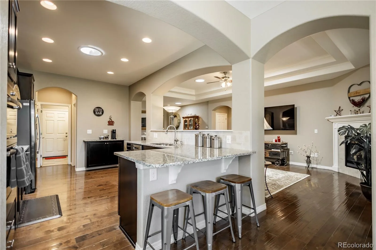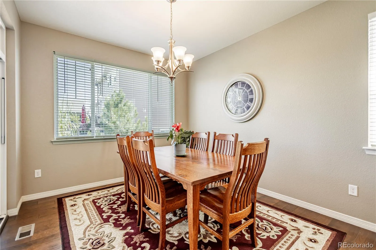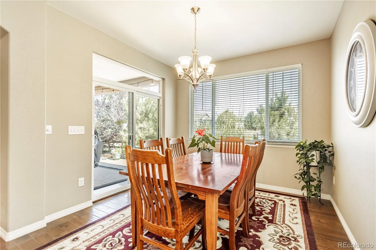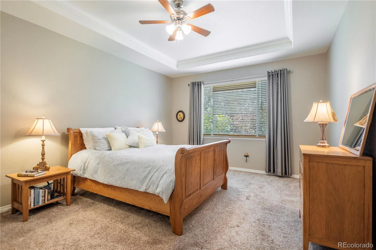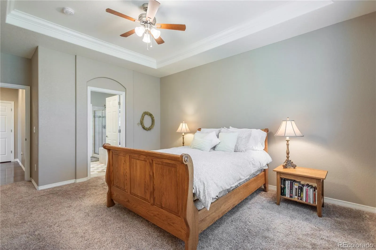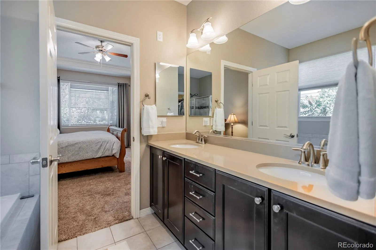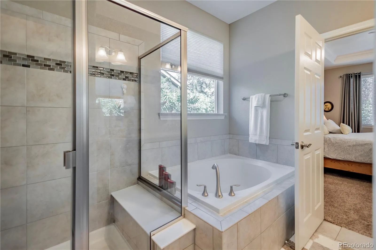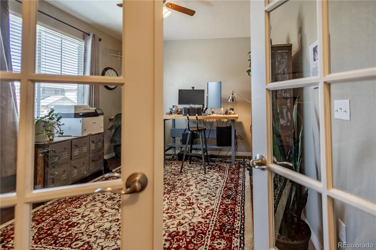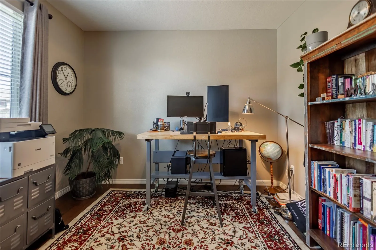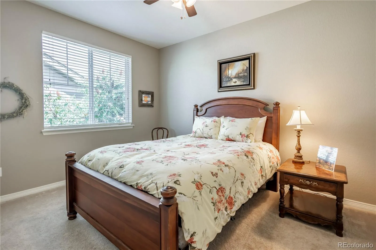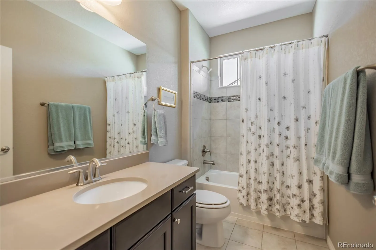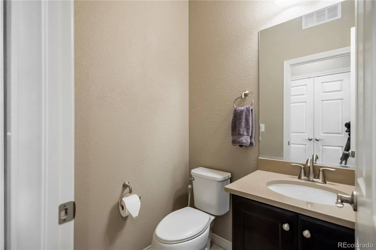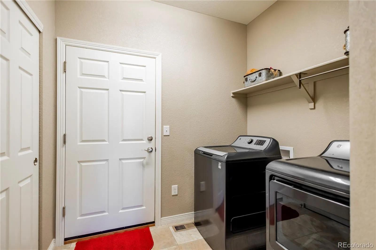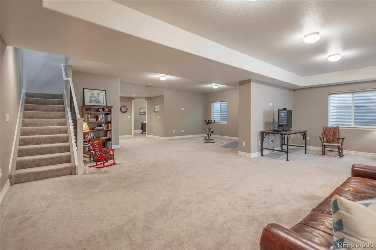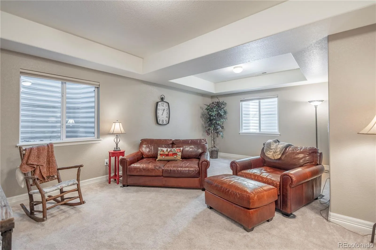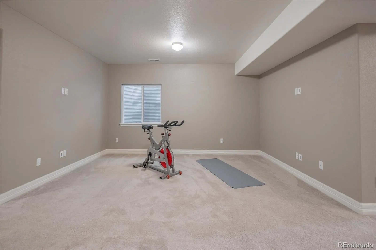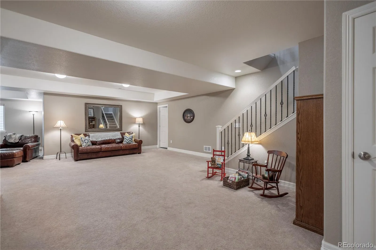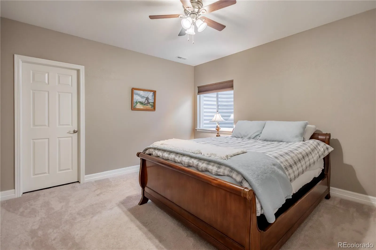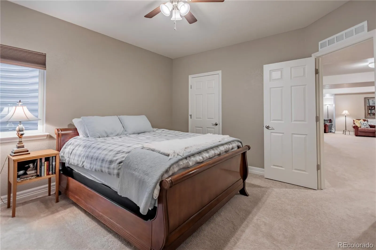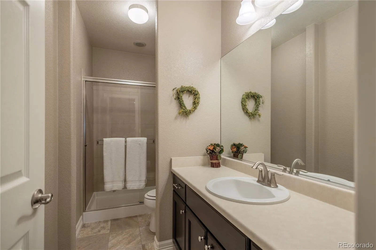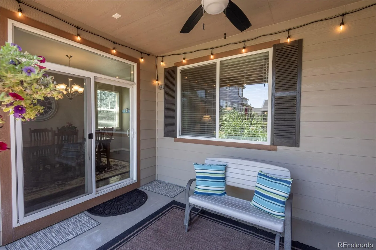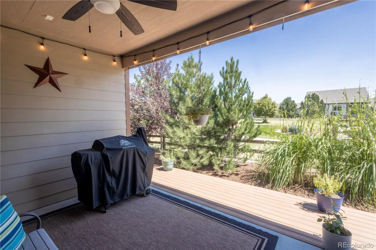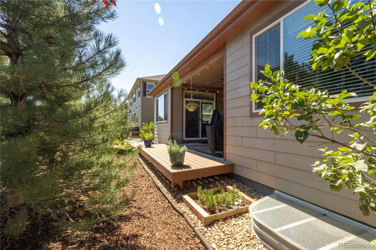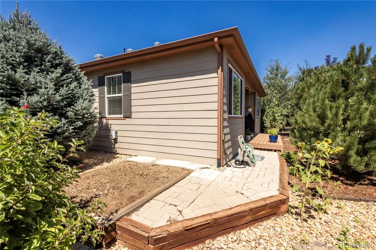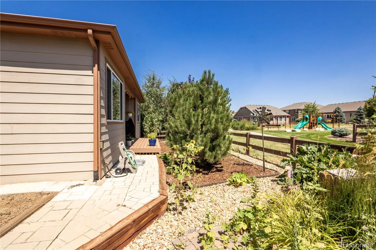Metro Denver Luxury Homes For Sale
Nestled in the Village on the Green neighborhood, this ranch style home offers a spacious living space plus a finished basement. From the ambiance inside to your private outdoor patio and garden, you will want to call this home your own! Gas fireplace, French doors, open plan living, tray ceilings in living room and primary bedroom, tubular skylights, surround sound speakers and gleaming floors are just a few special features you are sure to appreciate. Seamless connectivity into the kitchen & family room creates a welcoming space for entertaining and cozy living space. The kitchen is truly the heart of this home with ample counter space with breakfast bar seating, a built-in coffee / drink bar, granite countertops, undermount lighting, 5-burner gas range, stainless steel appliances and a pantry. Just off the kitchen you’ll find the dining area and laundry / mud room. Continue through the main level to the primary bedroom suite complete with a 5-piece bathroom, secondary bedroom, an office with French Doors and a full bathroom. The finished basement adds another 1,900+ square feet which includes a bedroom (conforming with egress window), 3/4 bathroom, family / recreation room and a spacious utility and storage room. Sit back, relax and enjoy the fully fenced backyard with a spacious extended patio with natural gas grill hookup, bistro lights, ceiling fan and mature landscaping to enjoy the Colorado outdoor weather. If you’ve dreamed of having a hot tub, this home has a designated outdoor space which includes an electrical power outlet for easy hook up. Conveniently located near the neighborhood playground, schools, parks, shopping and restaurants with easy access to Parker Road. This charming home awaits you!

