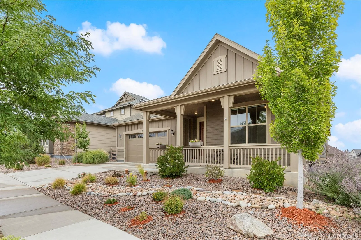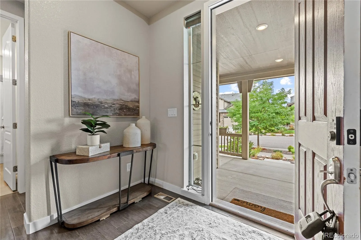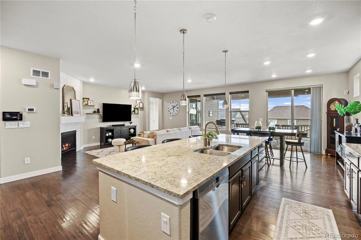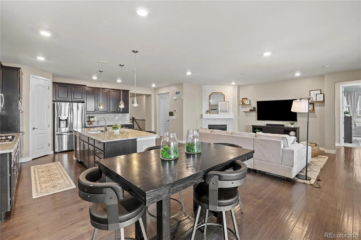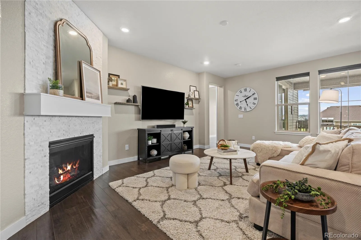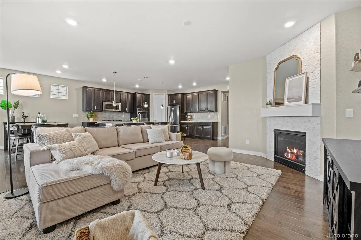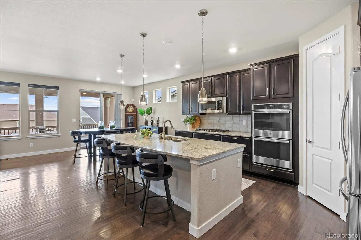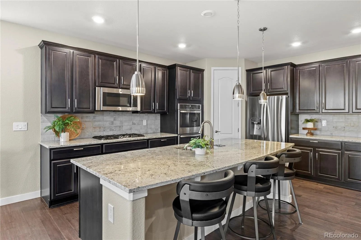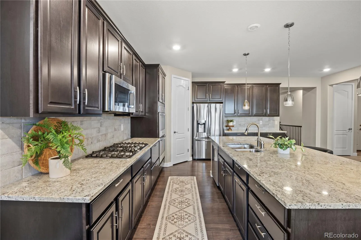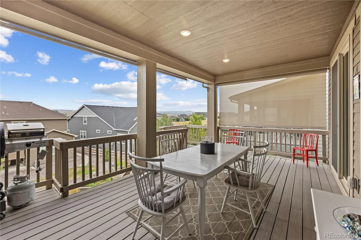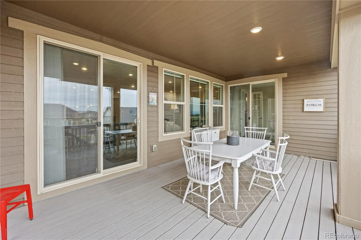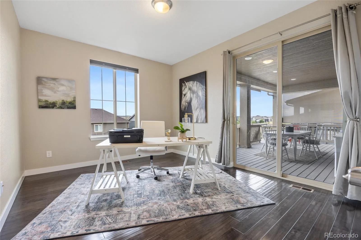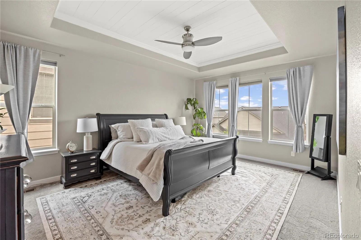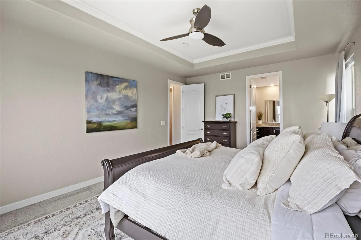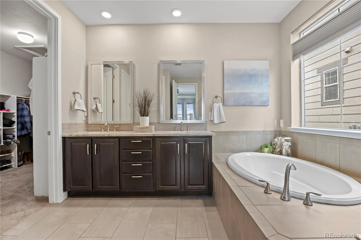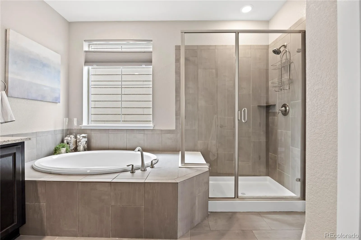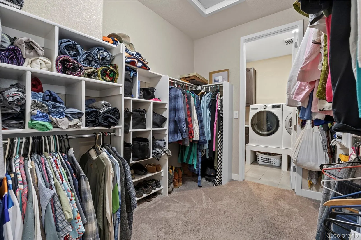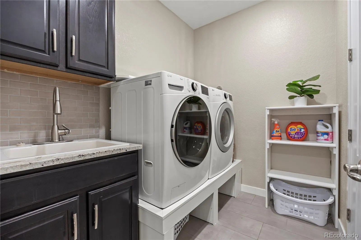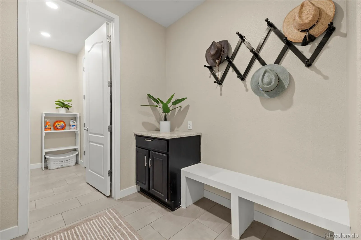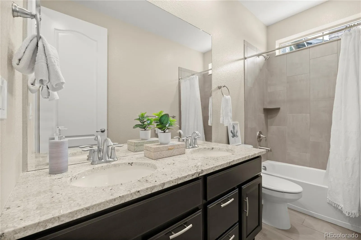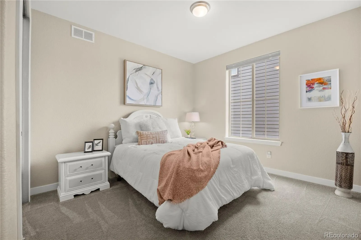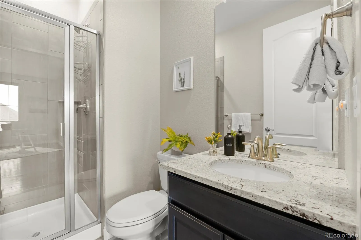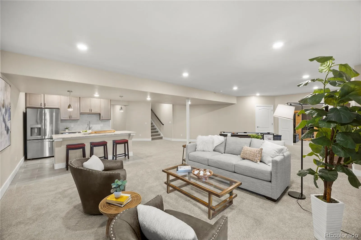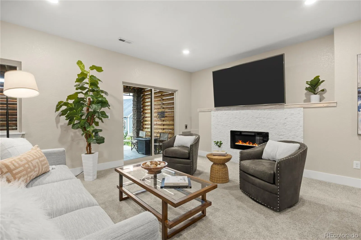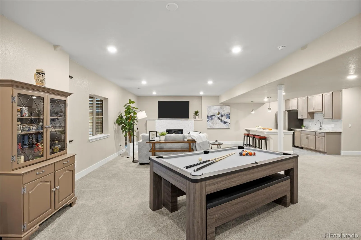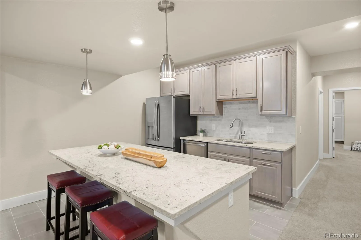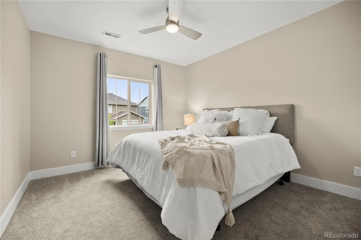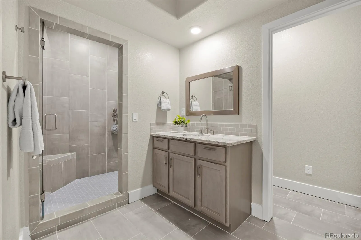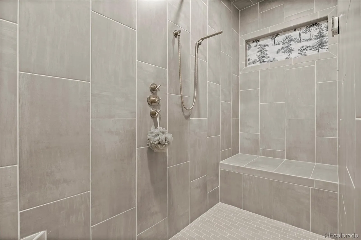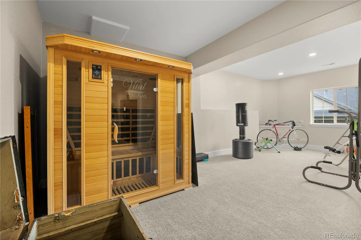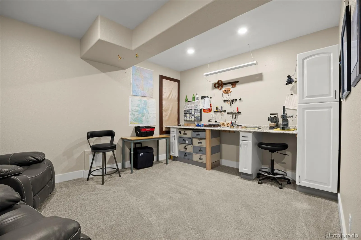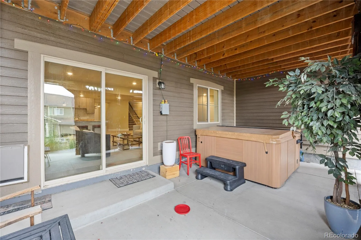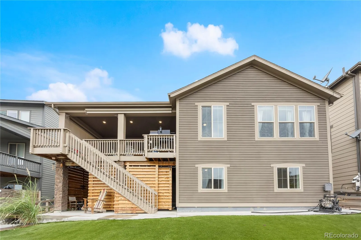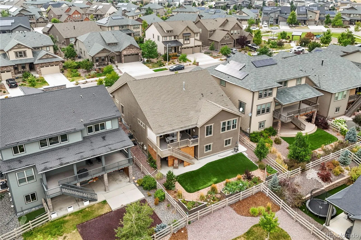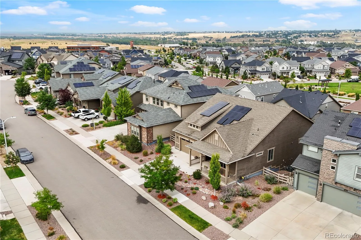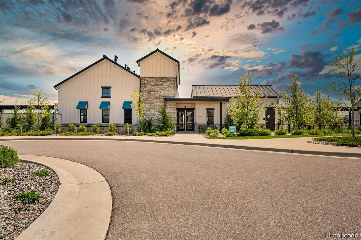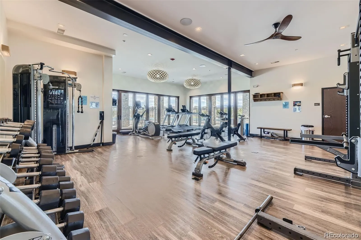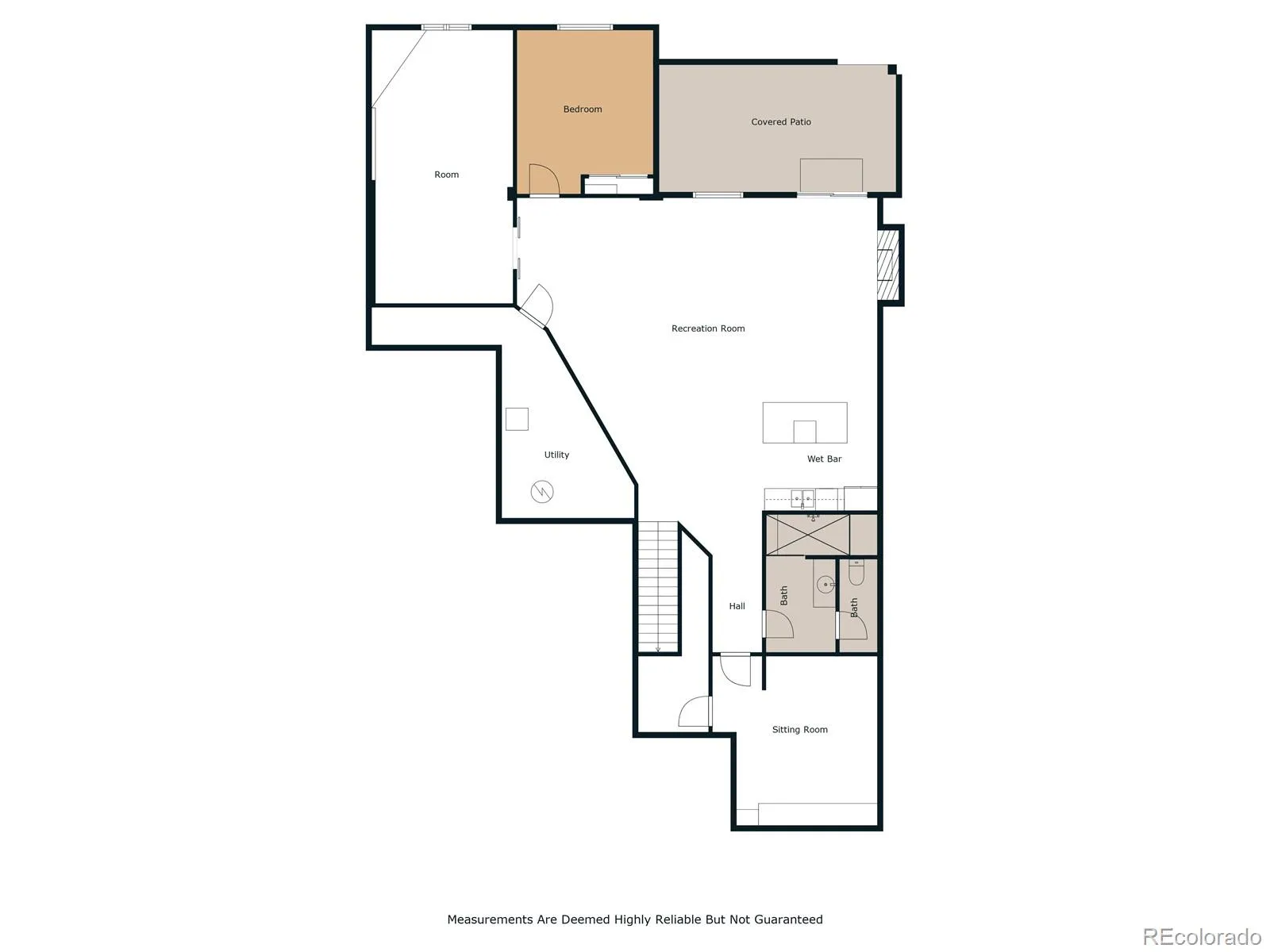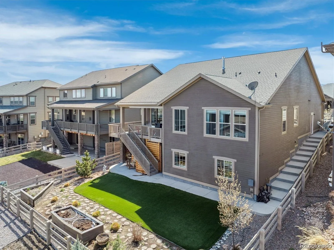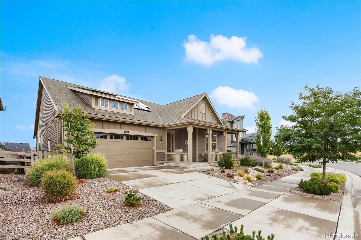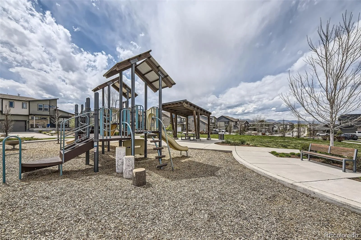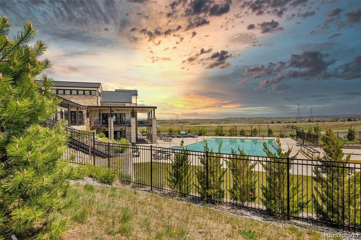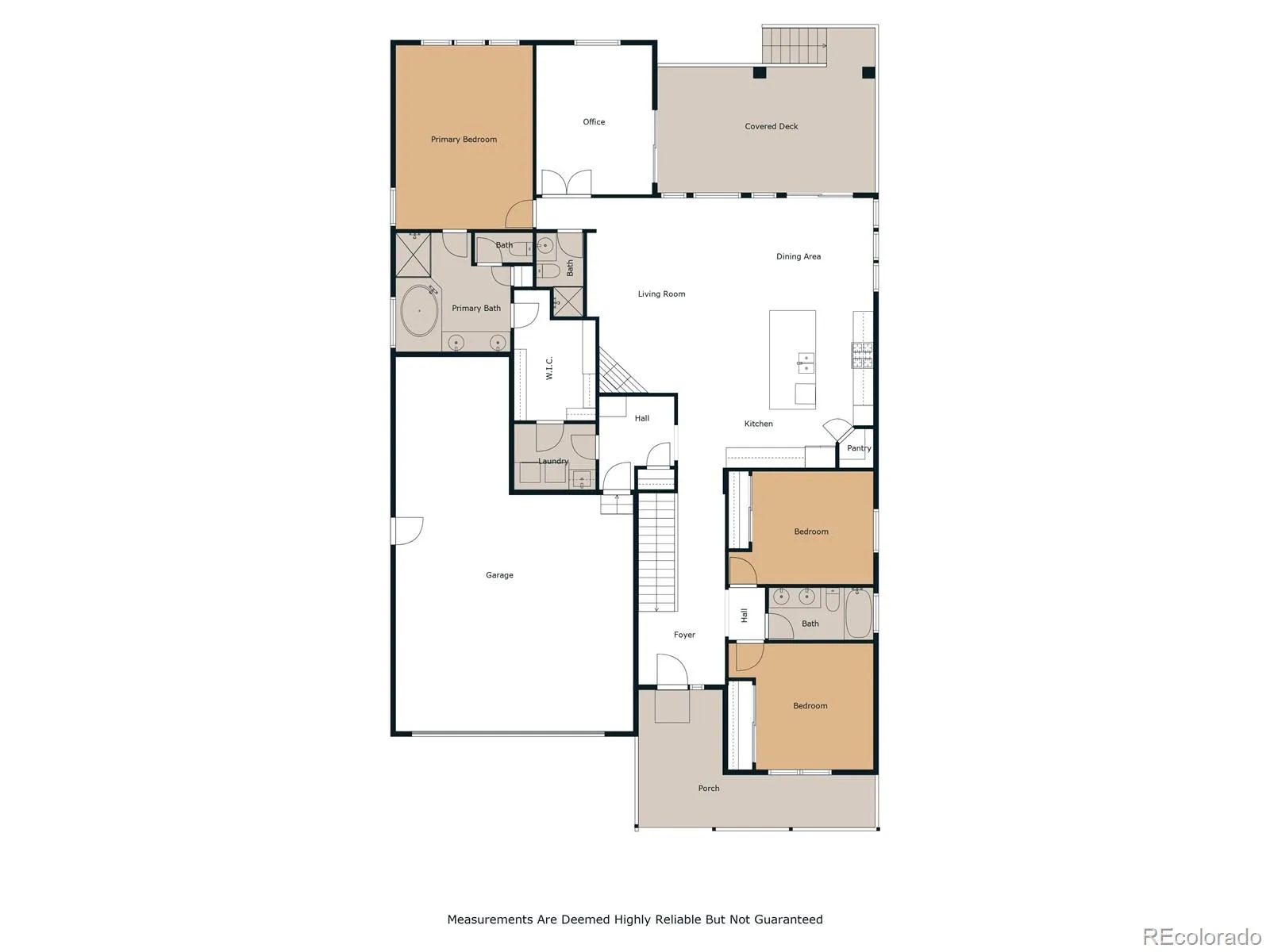Metro Denver Luxury Homes For Sale
Don’t miss out on this stunning ranch w/ a full walk out basement and oversized 3 car, tandem garage. This gorgeous home combines elevated design w/ everyday comfort & ample storage. Rich wood flooring & a modern double-coffered ceiling w/ crown molding exude elegance. The open-concept great room features soaring ceilings, 8-foot doorways, abundant natural light, & an elegant fireplace surrounded in quartz.
The chef’s kitchen is a true centerpiece, boasting custom soft-close maple cabinetry, double ovens, a 5-burner gas cooktop, Bosch dishwasher & a stainless steel sink. An oversized designer-lit granite island anchors the space, while the adjacent dining space opens to a spacious deck—perfect for enjoying a peaceful meal or beautiful sunrise. The expansive primary suite is a private retreat w/ a tray ceiling & spa-inspired ensuite featuring a soaking tub, walk-in shower, dual vanities, & a walk-in closet w/ direct laundry access. A dedicated office with deck access, two guest bedrooms, a full bath, a 3/4 bath & mudroom complete the main level.
Enjoy a separate living quarter in the fully finished walk-out basement. With over 1,600sq. ft. of living space, storage rooms & 9-foot ceilings, this area lives like a main floor. Complete w/ an oversized great room w/ full kitchen & fireplace, exercise room w/ sauna, a guest bedroom, a bonus room to use as a shop, second office or non-conforming bedroom, & a spa-like bath w/steam shower, this space is perfect for entertaining or for multi-generation living.. And you have direct access to back yard and the lower patio with hot tub!Get your green thumb fix w/ garden beds but relish in the low-maintenance turf. An entertainers dream with an upper deck and lower patio.
Located in the sought-after Sterling Ranch master-planned community, you’ll enjoy access trails, a resort-style pool, pickleball courts, playgrounds, & proximity to top-rated schools, dining, shopping, &major highways.

