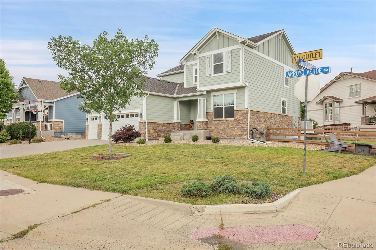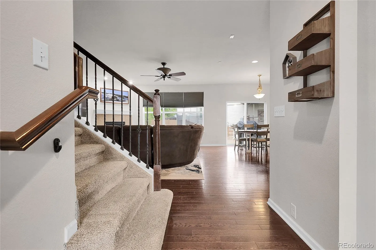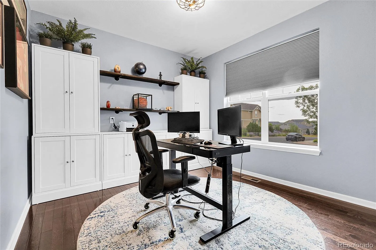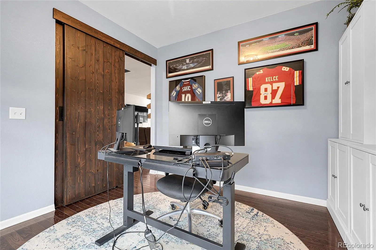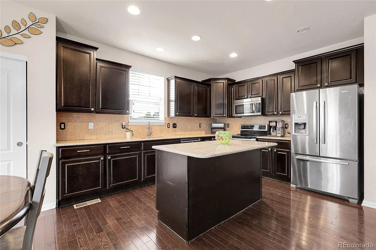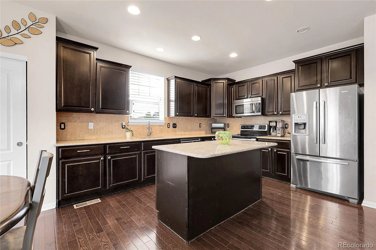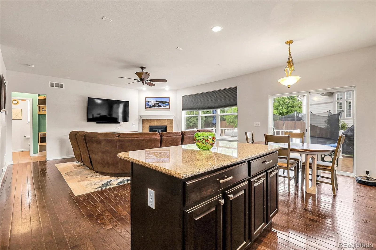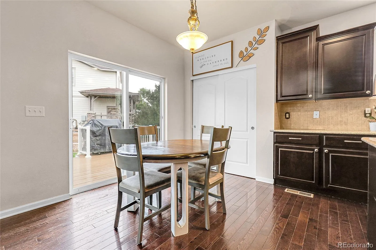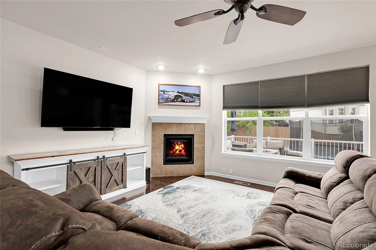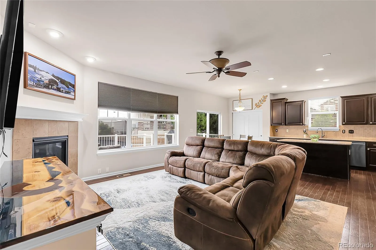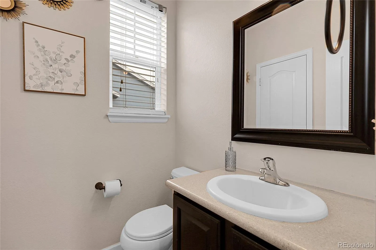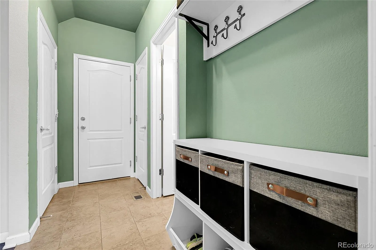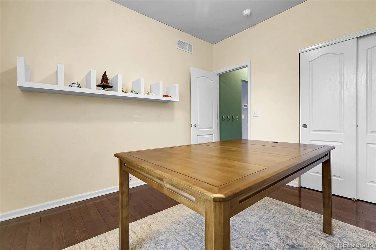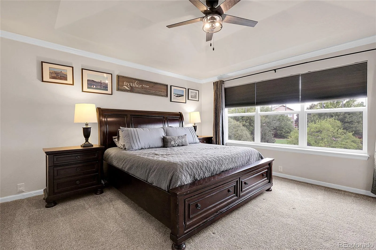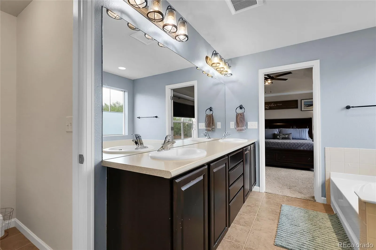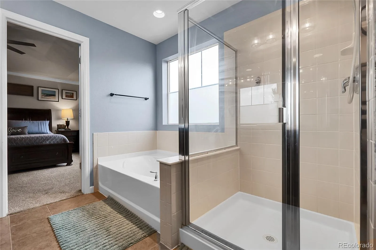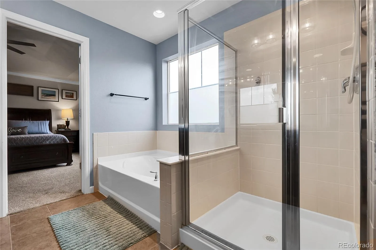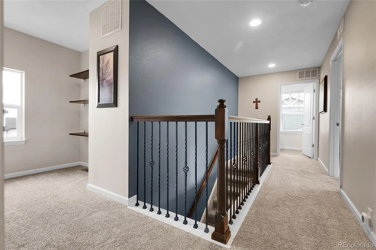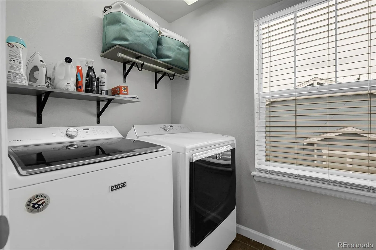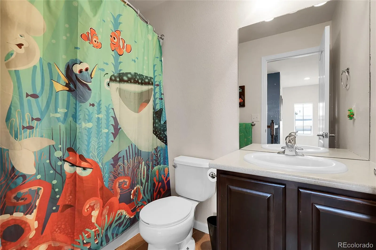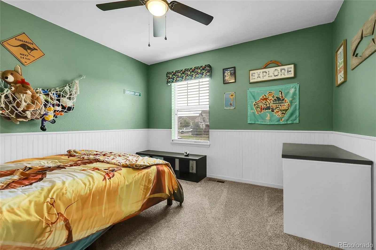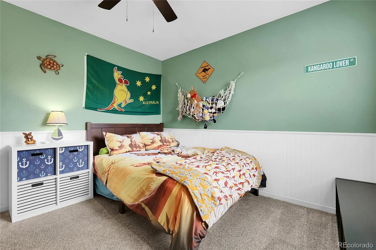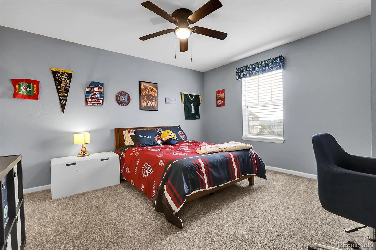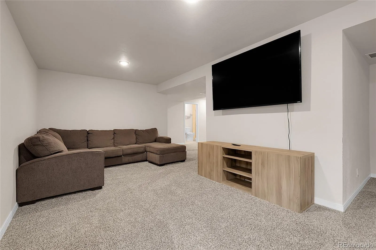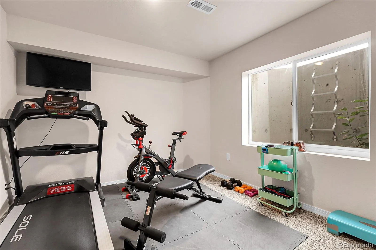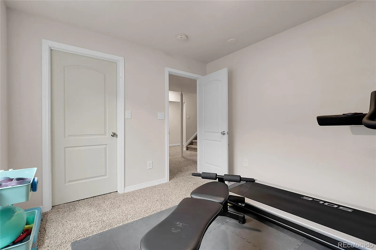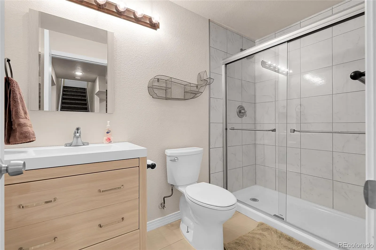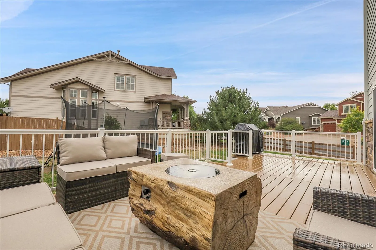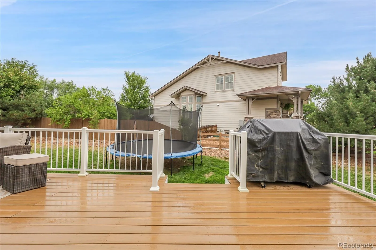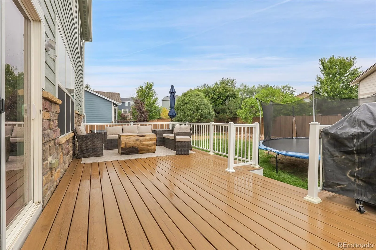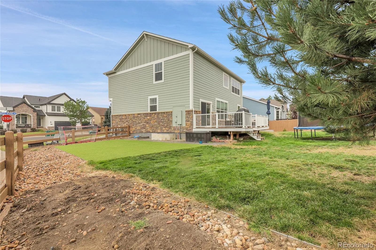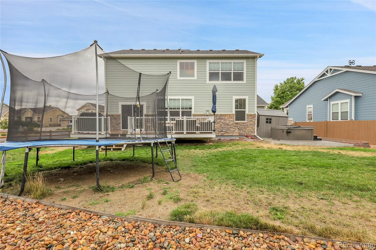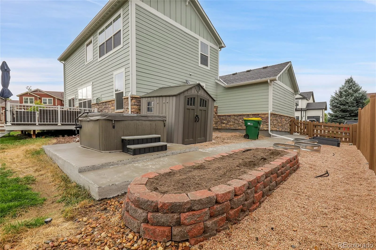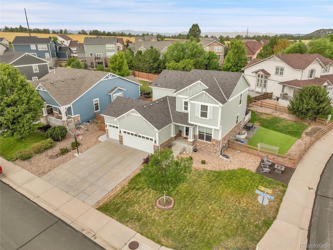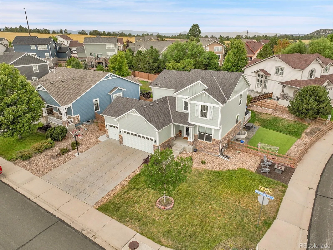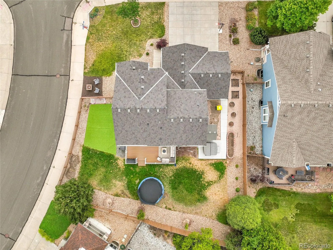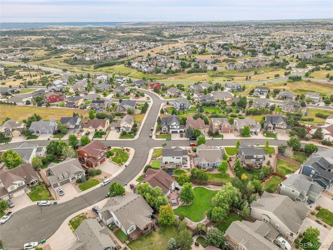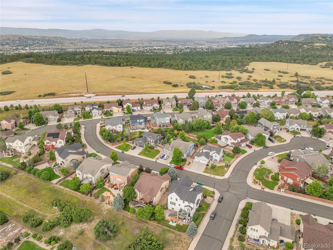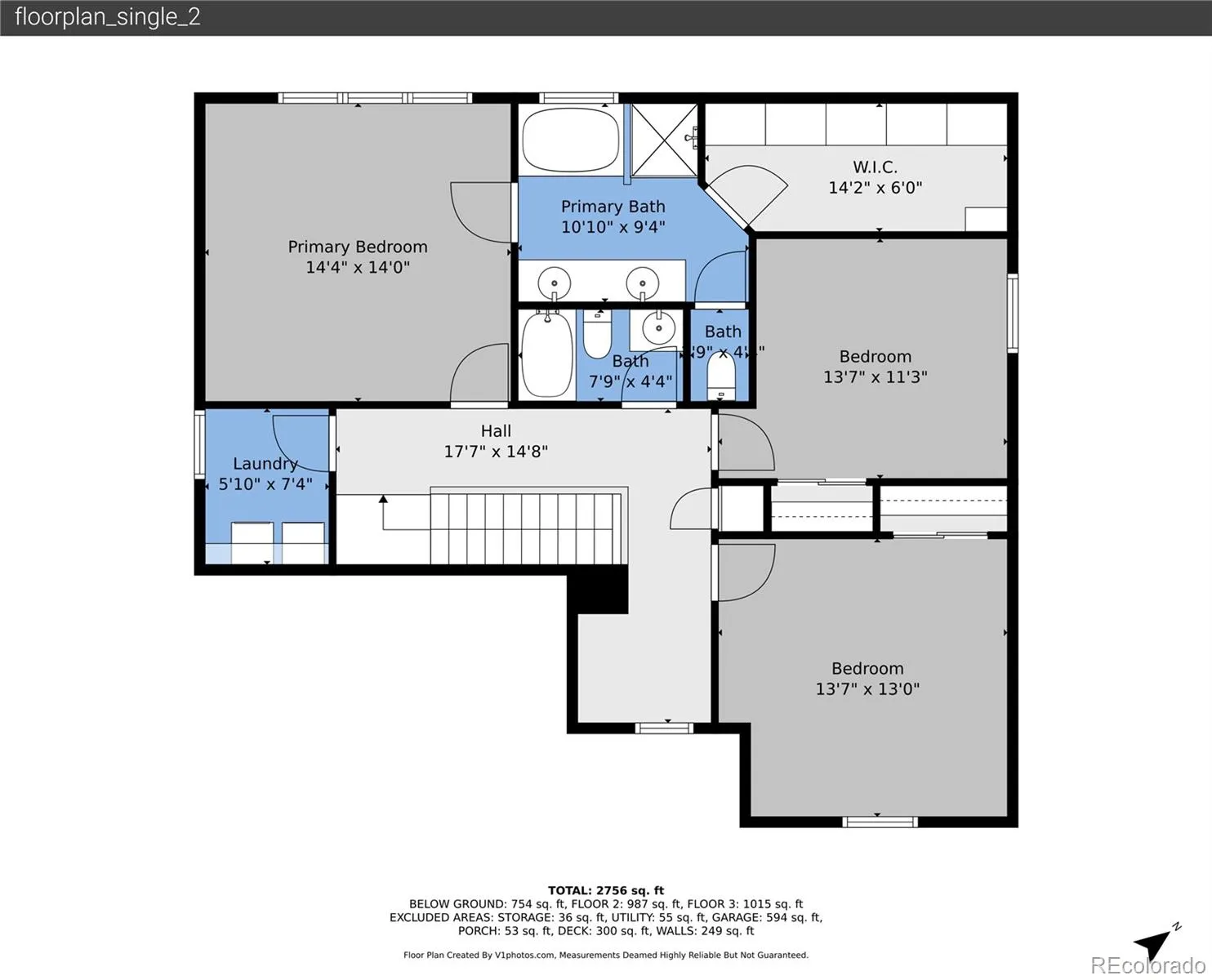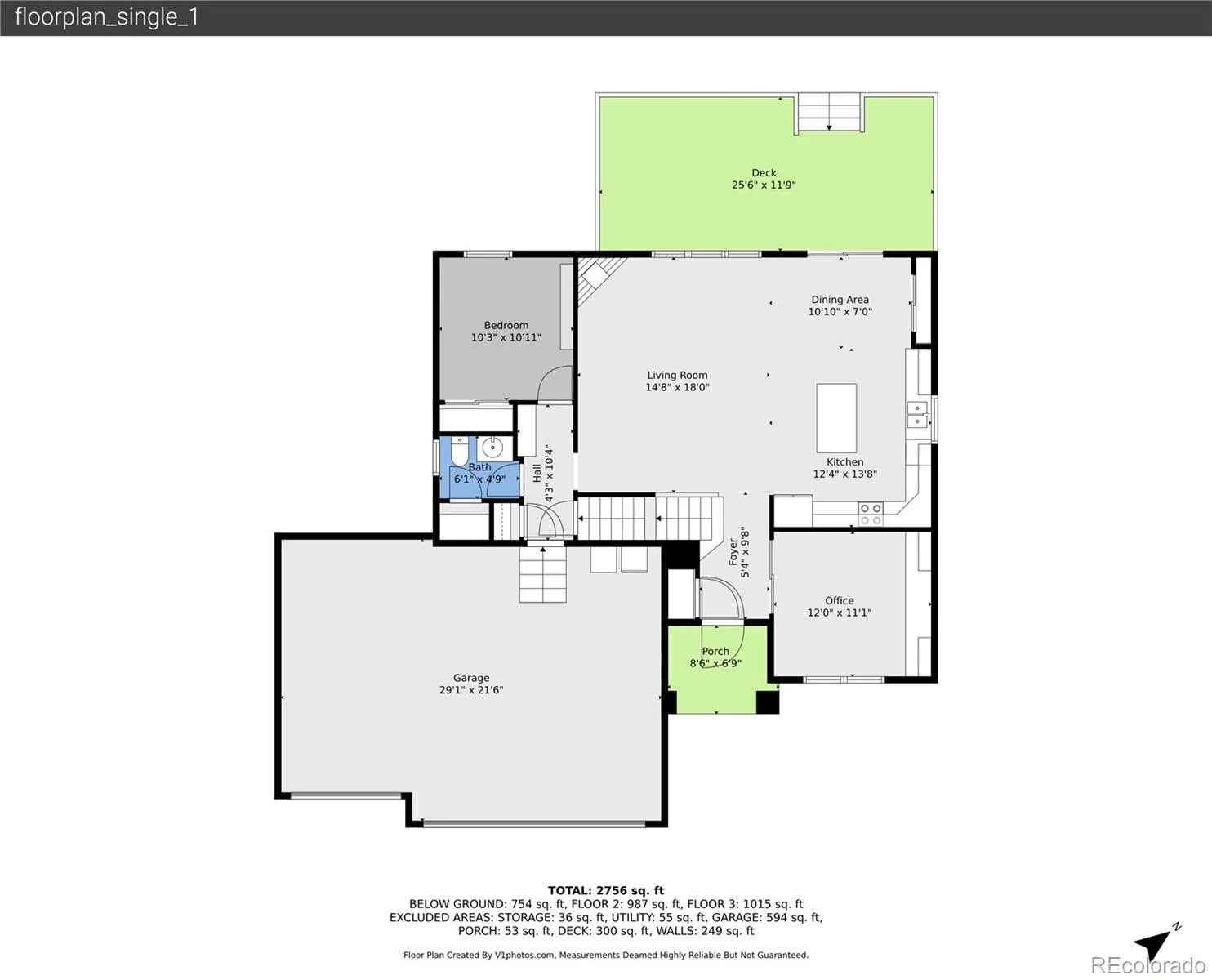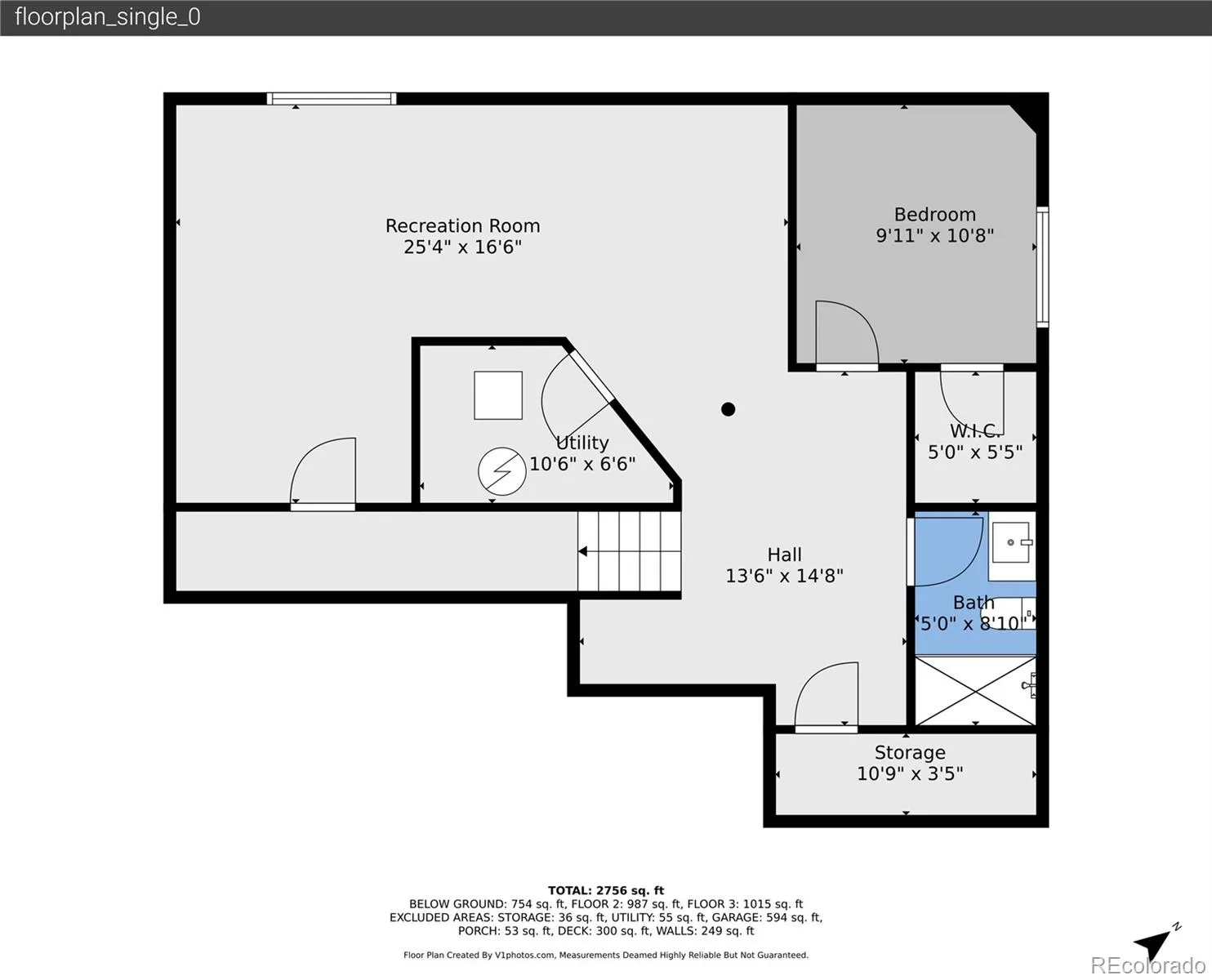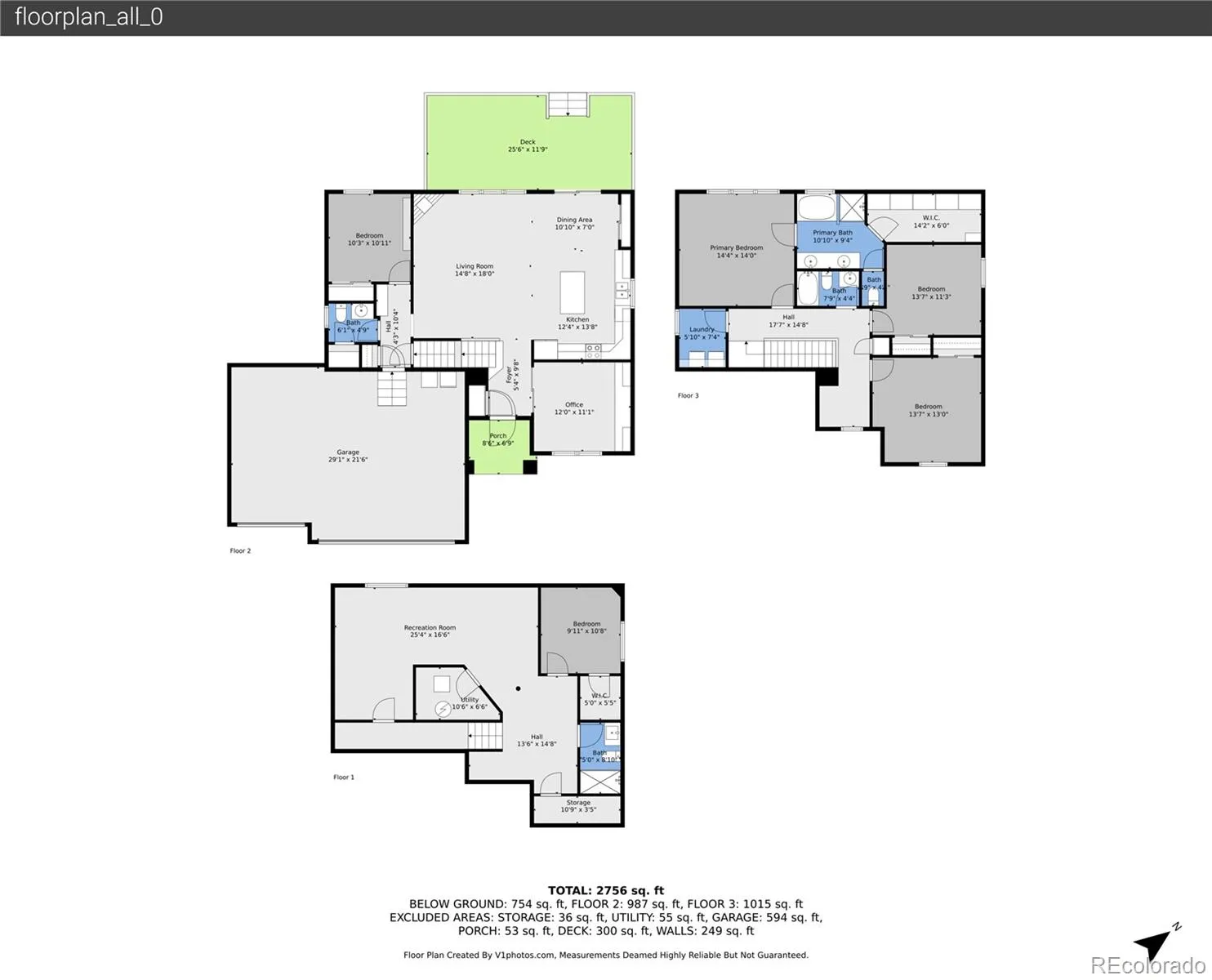Metro Denver Luxury Homes For Sale
Your Castle Rock dream home awaits on this desirable corner lot in the highly sought-after Terrain community! With curb appeal, modern upgrades, and a layout designed for both comfort and entertaining, this home is move-in ready and perfectly located.
The open floor plan is filled with natural light and features hardwood floors, a spacious living room, and a kitchen designed for connection. With granite counters, stainless steel appliances, a generous island, and plenty of storage, it’s the perfect space for casual mornings or hosting guests. A main-level office with custom built-ins adds flexibility for working from home.
Upstairs, the primary suite is a true retreat with a spa-like bath offering dual sinks, a soaking tub, walk-in shower, and a custom closet with built-ins. Secondary bedrooms are spacious and versatile, ideal for family, guests, or creative flex spaces.
The finished basement adds even more living space with room for a media area, fitness zone, or game room—perfect for entertaining or creating a private retreat for family and friends.
Step outside to enjoy Colorado living at its best. The backyard features a Trex deck, hot tub, and grass and turf area —perfect for barbecues, gatherings, or relaxing under the stars.
Recent updates provide peace of mind, including a new roof, water heater, interior and exterior paint, updated lighting, and newer carpet.
All of this is set within Terrain, a master-planned community with pools, trails, parks, and open space. Just minutes from I-25, top-rated Douglas County schools, shopping, dining, and downtown Castle Rock, this home offers the lifestyle you’ve been waiting for. Schedule your showing today!


