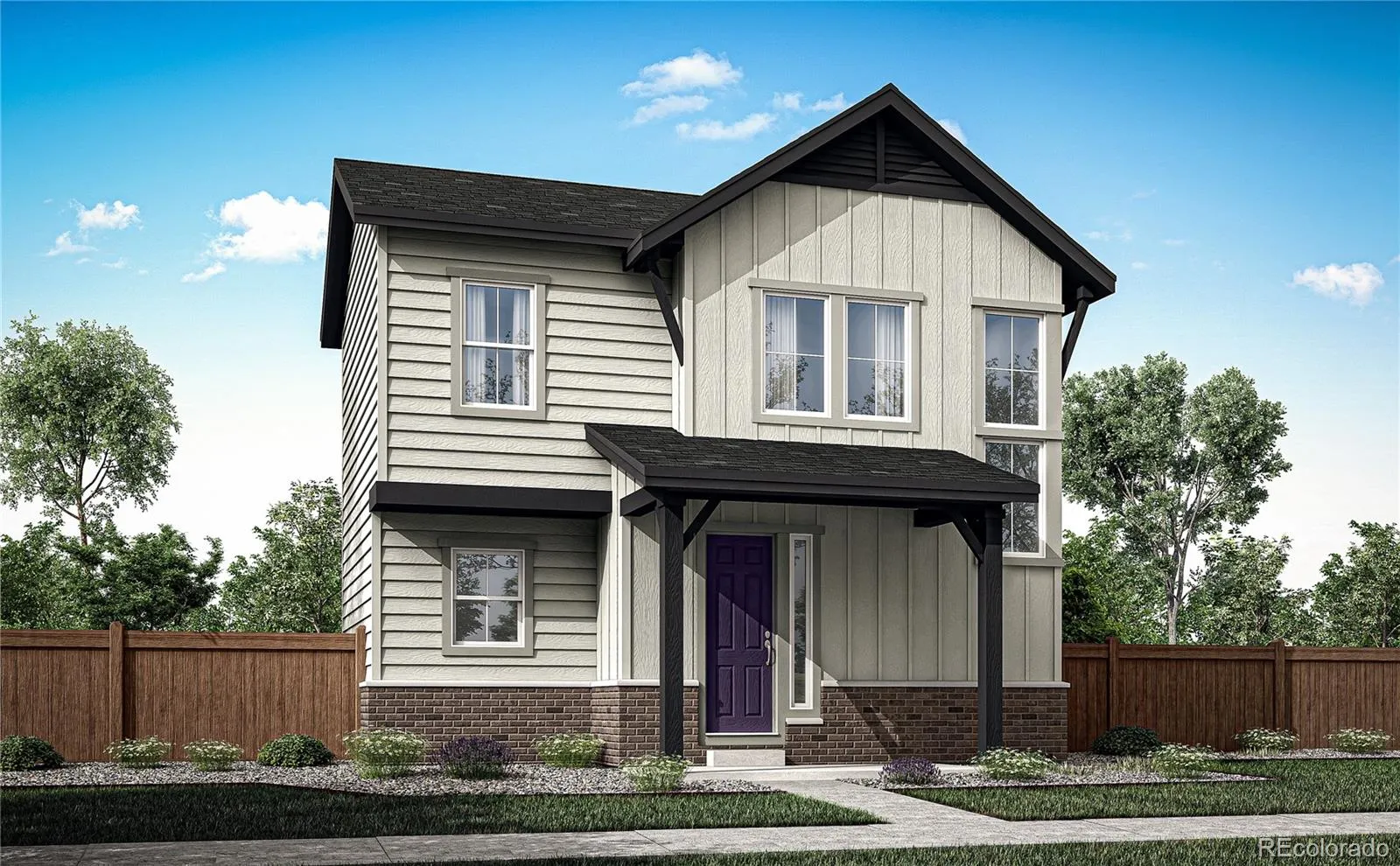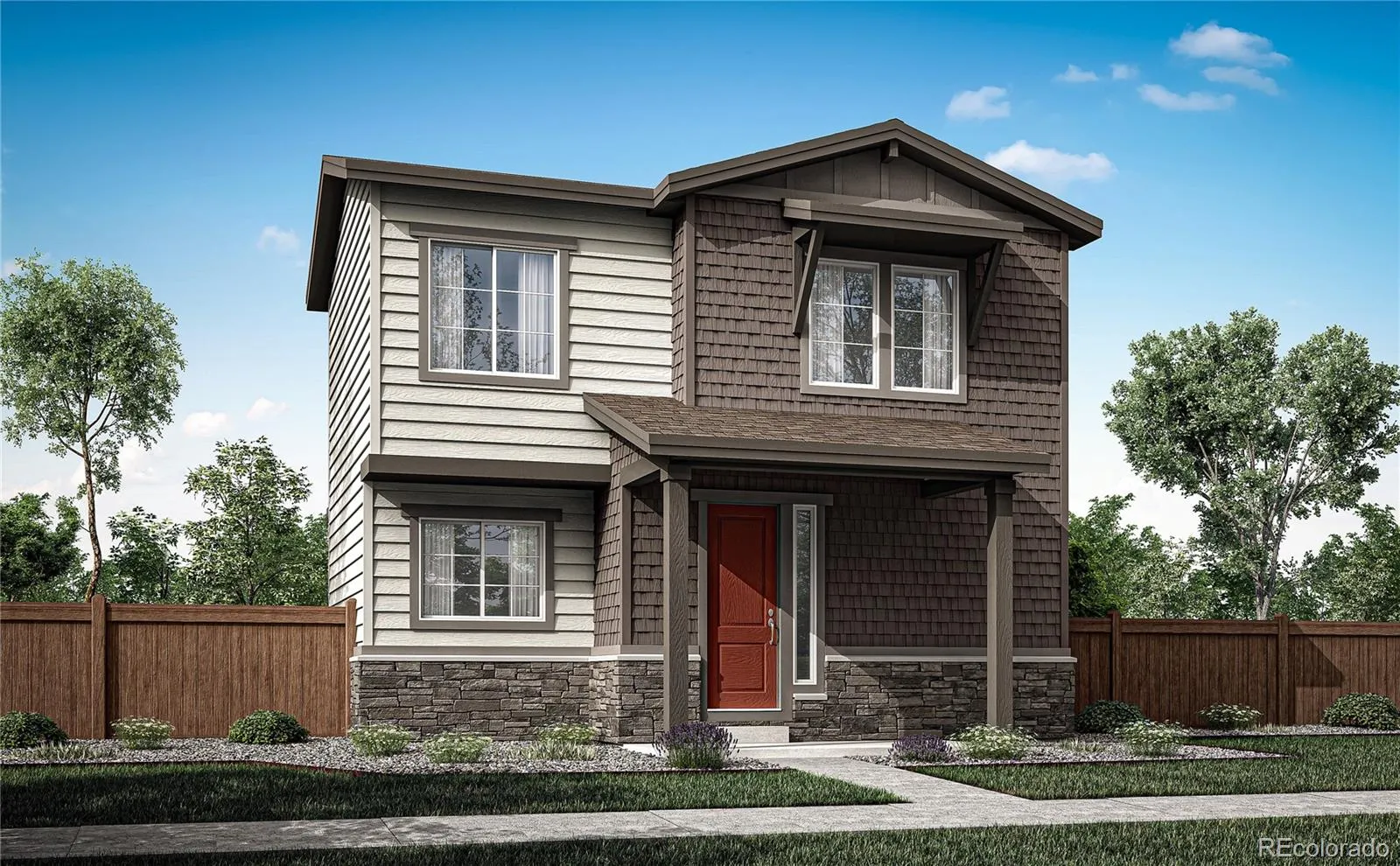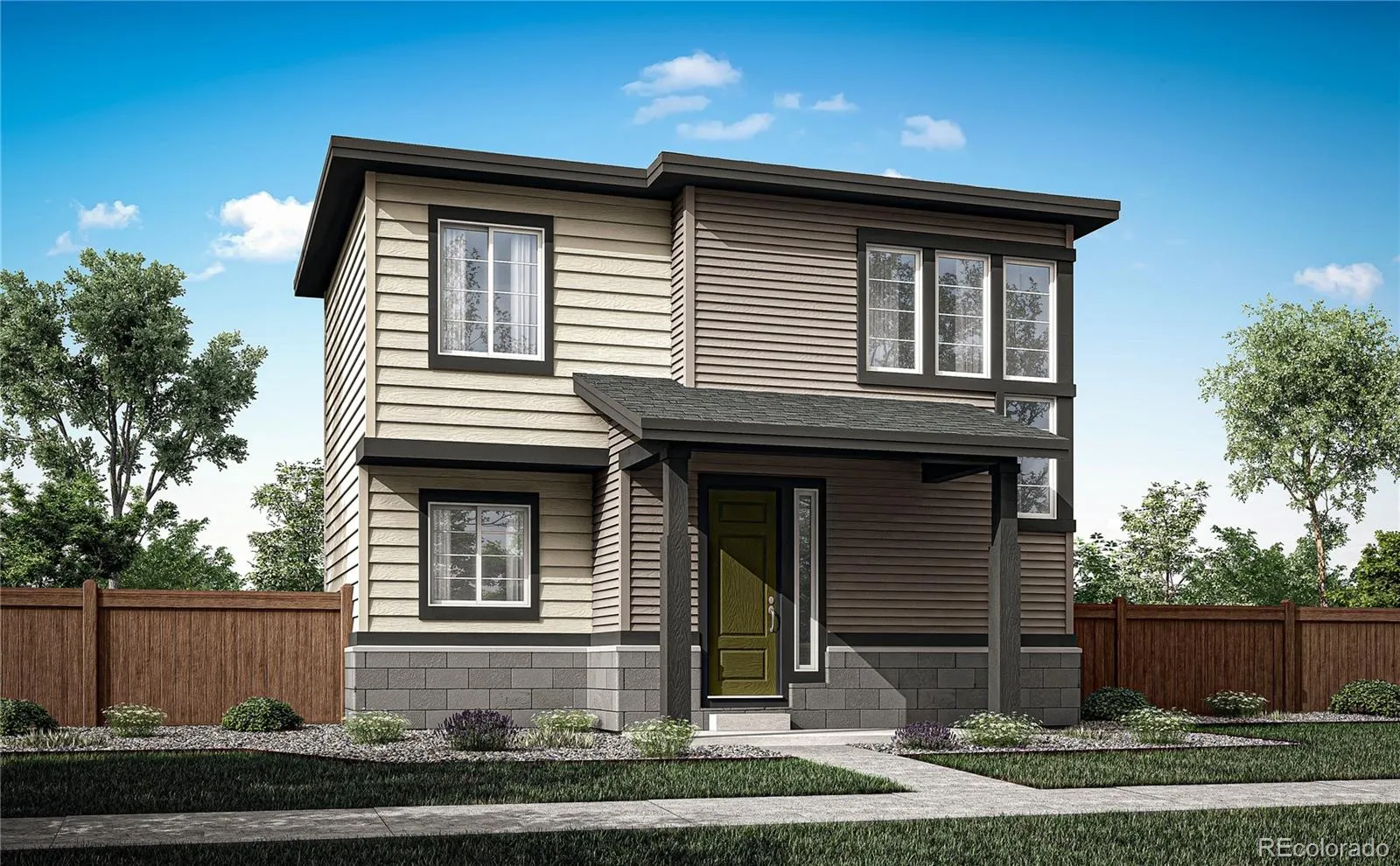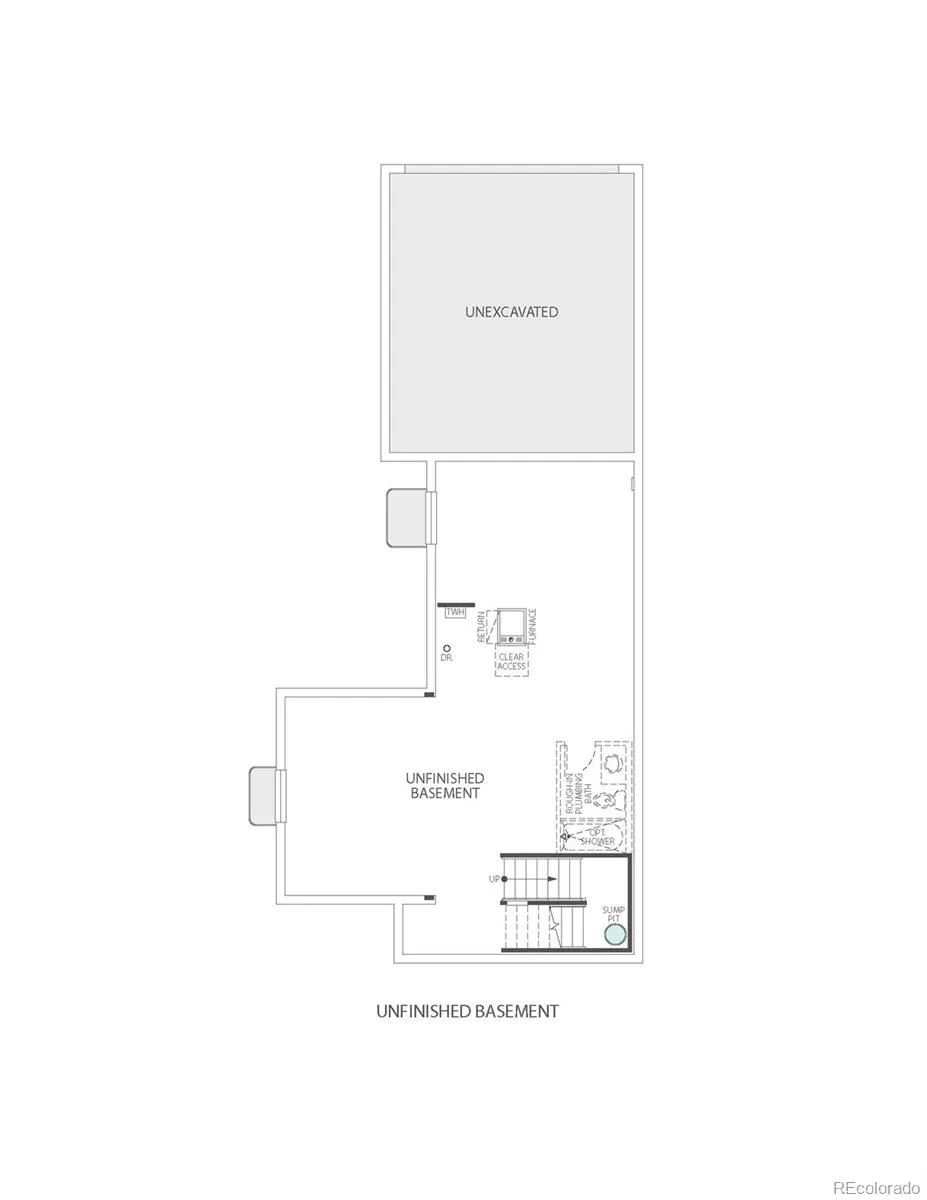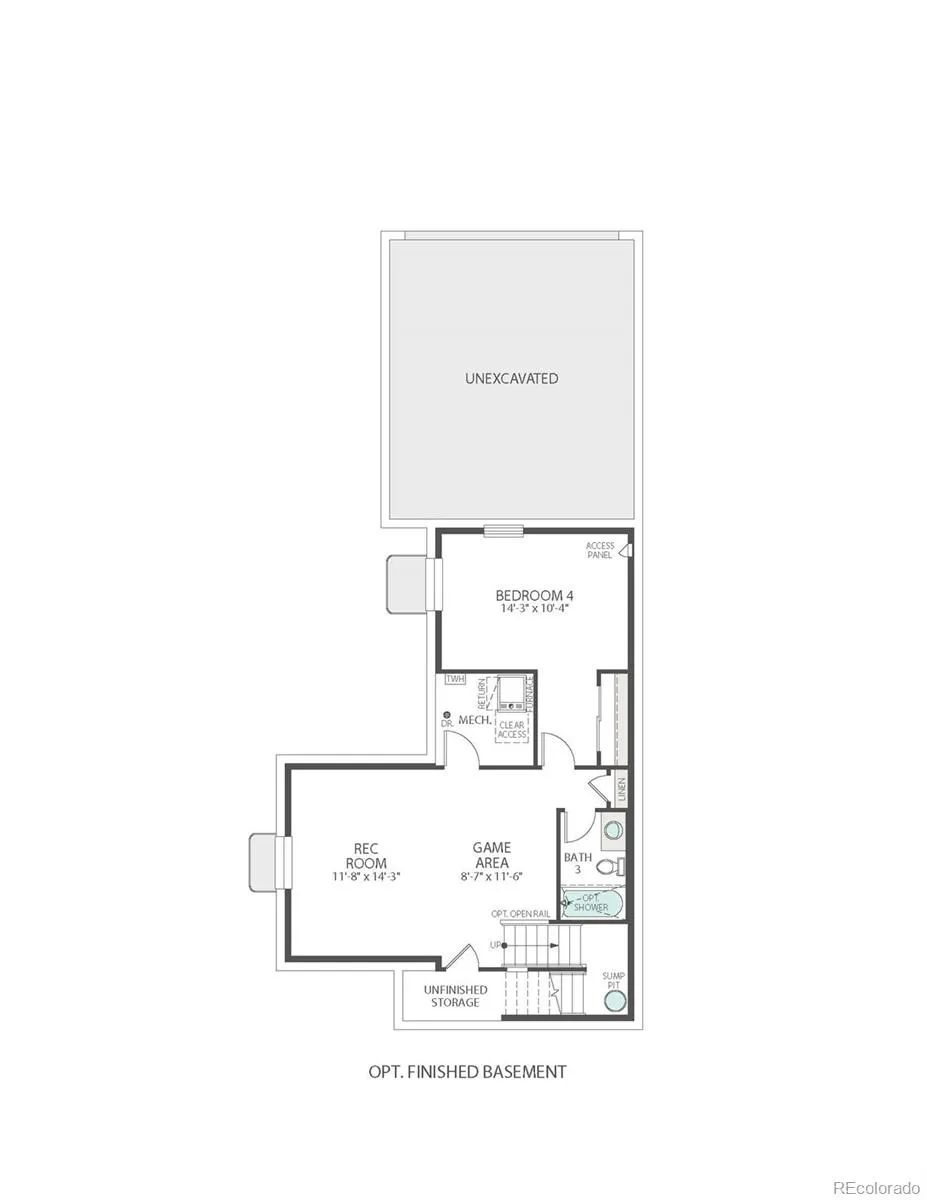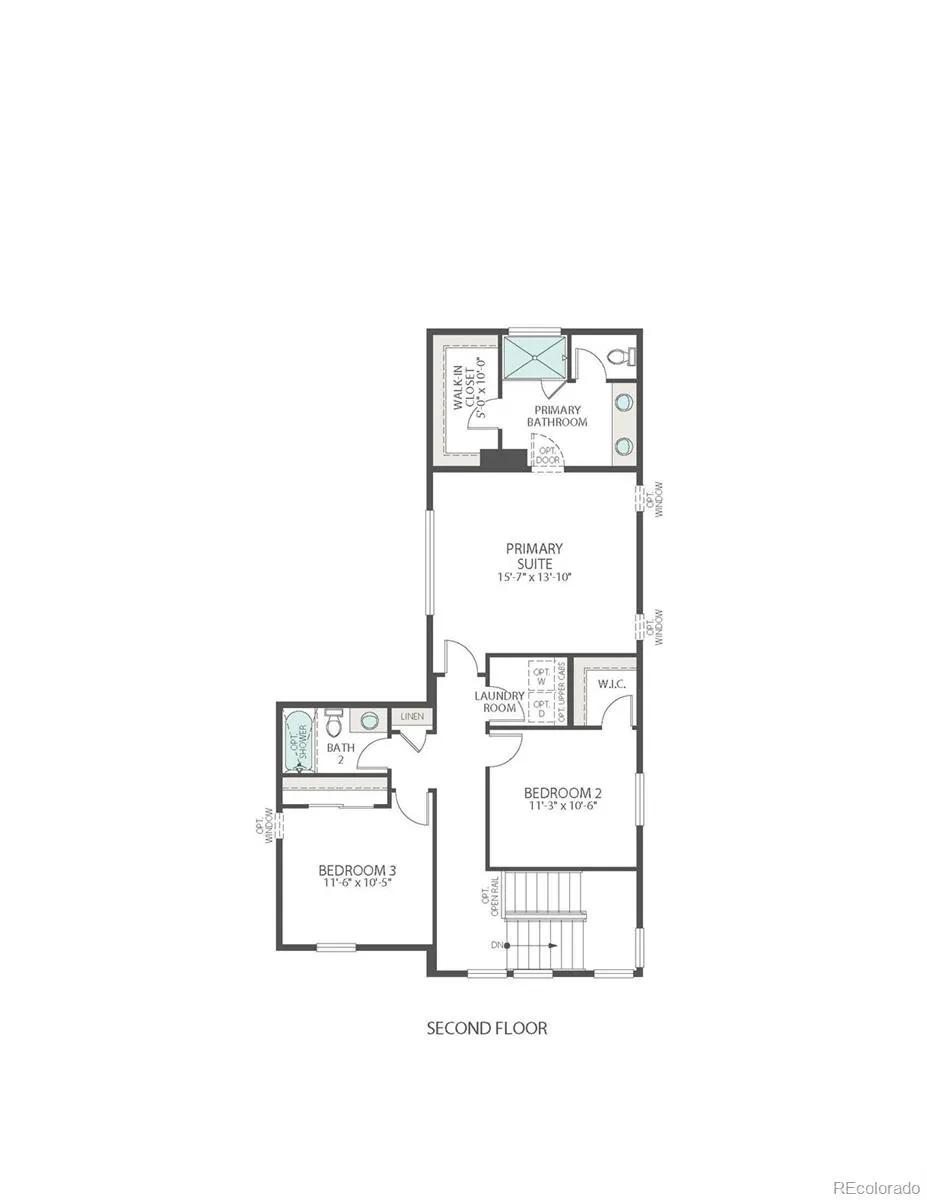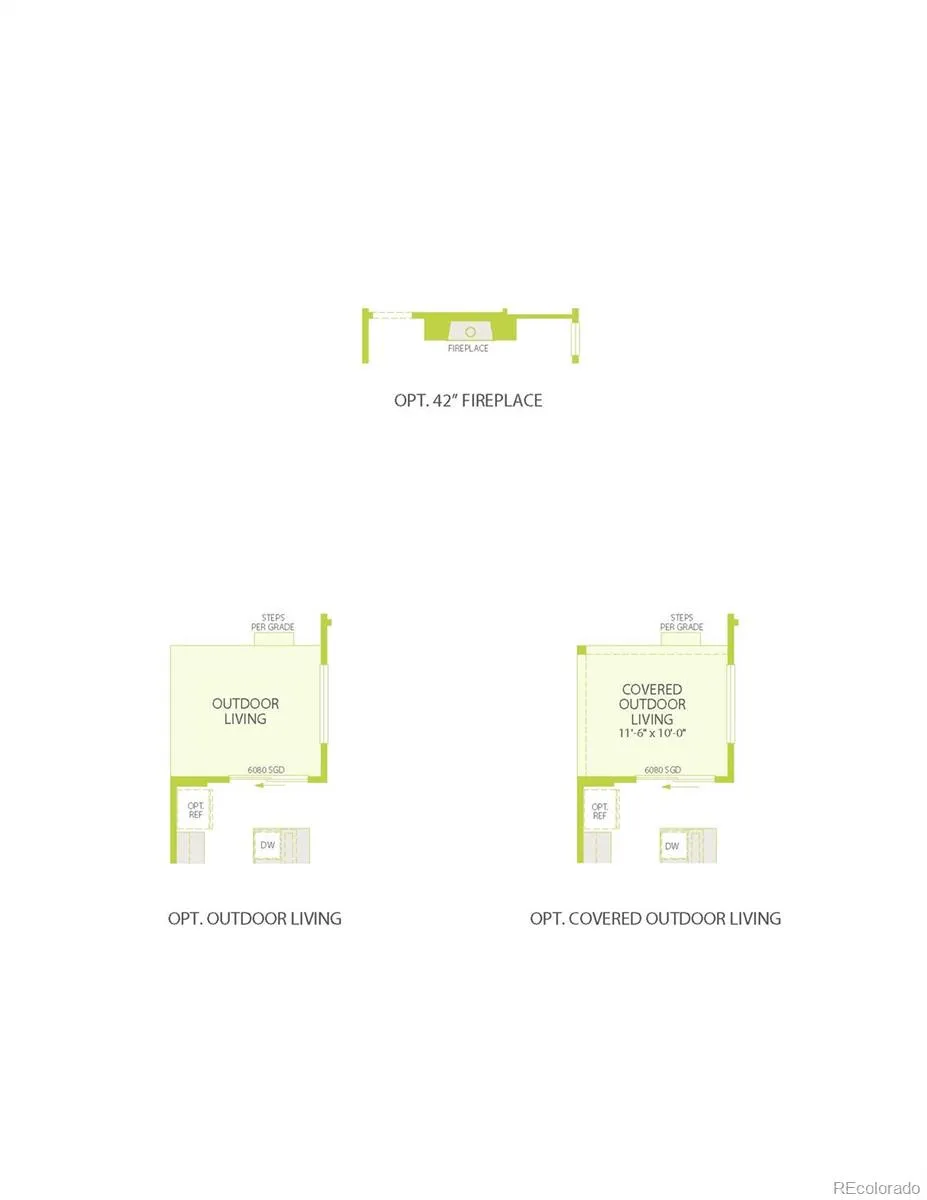Metro Denver Luxury Homes For Sale
Property Description
Introducing 5752 N Jebel Way, a stunning Plan 2803 home positioned next to a community park just across the street. This home offers 4 bedrooms, 3.5 baths, and a finished basement, totaling 2,468 sq. ft. of living space. The kitchen features linen-white cabinetry, quartz countertops, and Whirlpool stainless appliances. Warm grey flooring flows throughout the main floor, with a spa-like primary suite upstairs. Enjoy outdoor living on the covered porch and patio, ready for year-round enjoyment. Schedule your tour today!
Features
: Forced Air
: Central Air
: Finished
: Partial
: Carbon Monoxide Detector(s), Smoke Detector(s), Video Doorbell
: Covered, Front Porch, Patio
: 2
: Dryer, Dishwasher, Disposal, Microwave, Range, Washer, Oven, Tankless Water Heater, Sump Pump
: Contemporary
: Playground, Garden Area, Park, Trail(s)
: Concrete, 220 Volts
: Composition
: Public Sewer
Address Map
CO
Adams
Aurora
80019
Jebel
5752
Way
W105° 15' 6''
N39° 48' 6''
N
Additional Information
$90
Monthly
: Snow Removal, Trash, Recycling
: Frame
Southeast
North: Take I -25S to I-70E exit Pena Blvd. Take 56th Ave exit to 56th turn right. Go to N. Himalaya Rd. turn left. Go to E 57th Ave. turn right. Go to N Jebel St. turn left. Go to N Jebel Way turn right and continue down the road to Sales Office 20736 E 57th Dr.
South: Take I-25N, exit 1-225N go to 1-70E exit. Exit Pena Blvd go to 56th Ave exit. Turn right on 56th. Go to N. Himalaya Rd turn left. Go to E 57th Ave turn right. Go to N Jebel St turn left. Go to N Jebel Way turn right. Continue down the road to Sales Office 20736 E 57th Dr.
East: Take E470 to E 64th Ave and turn left. Go to N Himalaya Rd turn left. Go to N 57th Ave. turn left. Go to N Jebel St. turn left. Go to N Jebel Way and turn right. Continue down the road to Sales Office 20736 E 57th Dr.
West:Take I 36E to I 225E to I 70E to Pena Blvd exit. Go to 56th Ave exit turn right. Go to N Himilaya Rd and turn left. Go to E 57th Ave to N Jebel St . Turn left to N Jebel Way. Turn right and continue down the road to Sales Office 20736 E 57th Dr.
: 220 Volts, 110V
Aurora Highlands
: Lighting, Private Yard
: Carpet, Tile, Vinyl
2
Vista Peak
: Pantry, High Ceilings, Open Floorplan, Quartz Counters, Kitchen Island, Eat-in Kitchen, Primary Suite, Walk-In Closet(s)
Yes
Yes
Cash, Conventional, FHA, VA Loan
: Master Planned
RE/MAX Professionals
R0220687
: None
: House
Painted Prairie
$8,248
2024
: Electricity Connected, Natural Gas Connected
: Double Pane Windows
RES
08/27/2025
: Appliances, Thermostat, Water Heater, Windows
2550
Active
Yes
1
040781
00230
Adams-Arapahoe 28J
Adams-Arapahoe 28J
Adams-Arapahoe 28J
08/28/2025
08/28/2025
Public
: Two
Painted Prairie
5752 N Jebel Way, Aurora, CO 80019
4 Bedrooms
4 Total Baths
2,468 Square Feet
$599,900
Listing ID #5743276
Basic Details
Property Type : Residential
Listing Type : For Sale
Listing ID : 5743276
Price : $599,900
Bedrooms : 4
Rooms : 15
Total Baths : 4
Full Bathrooms : 3
1/2 Bathrooms : 1
Square Footage : 2,468 Square Feet
Year Built : 2025
Lot Area : 4,200 Acres
Lot Acres : 0.1
Property Sub Type : Single Family Residence
Status : Active
Co List Agent Full Name : Courtney Wilson
Co List Office Name : RE/MAX Professionals
Originating System Name : REcolorado
Agent info
Mortgage Calculator
Contact Agent

