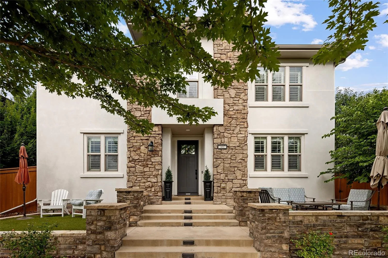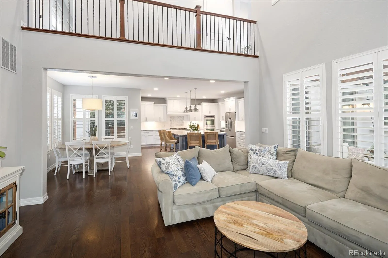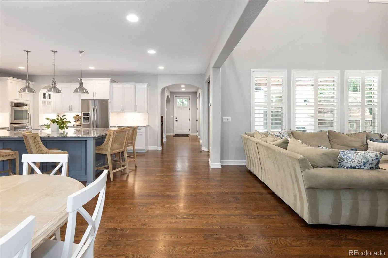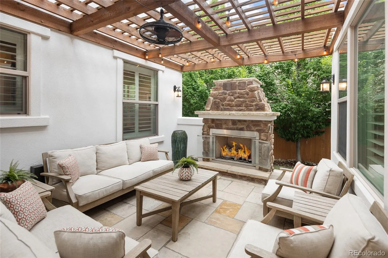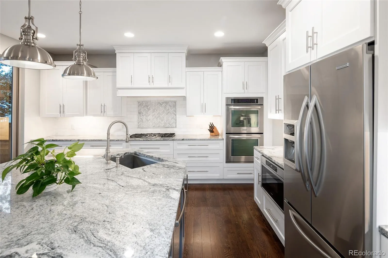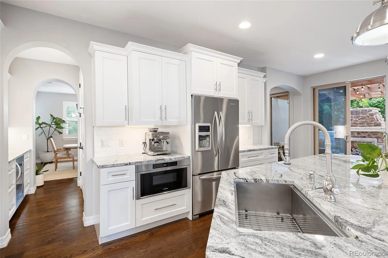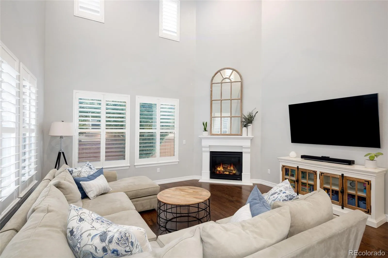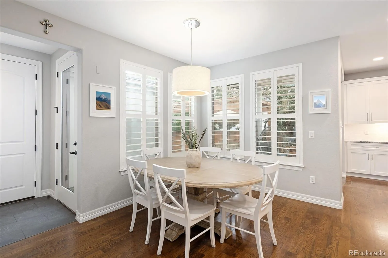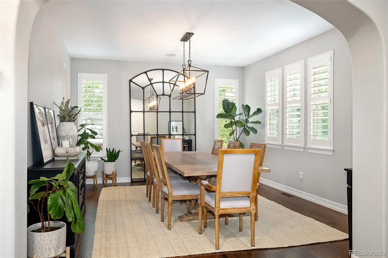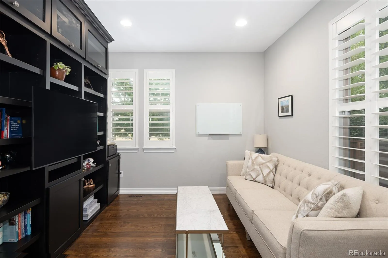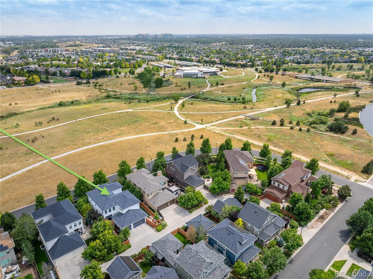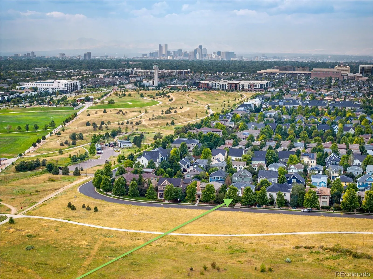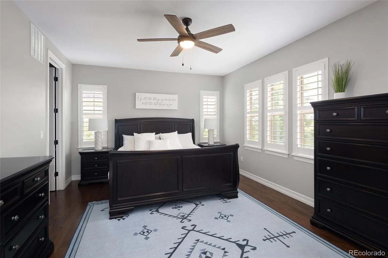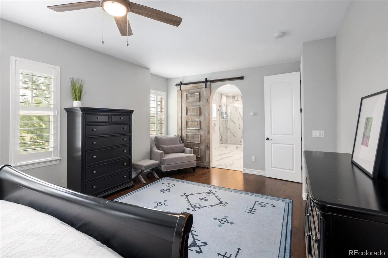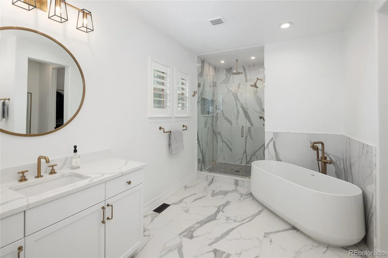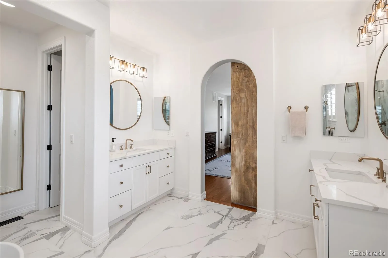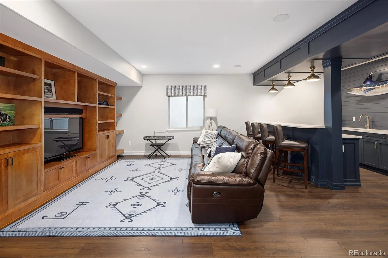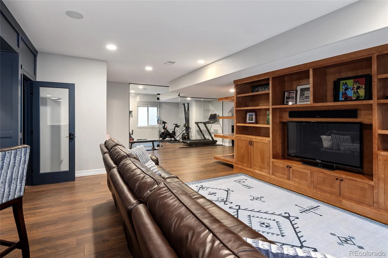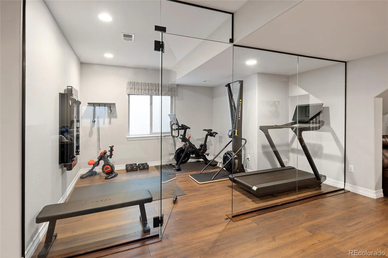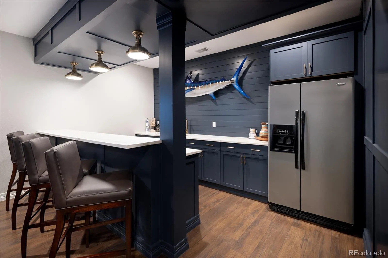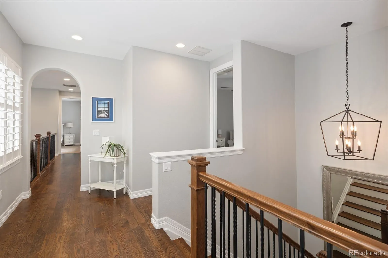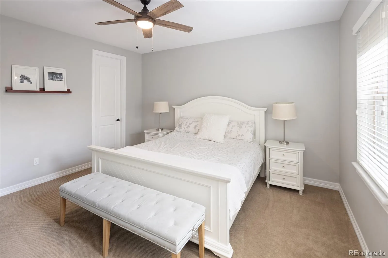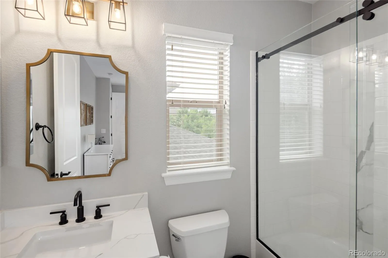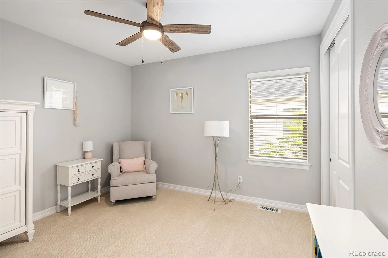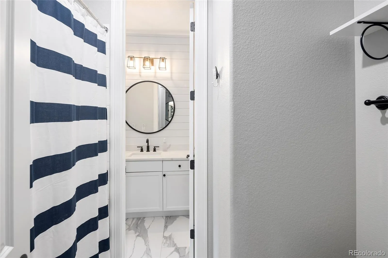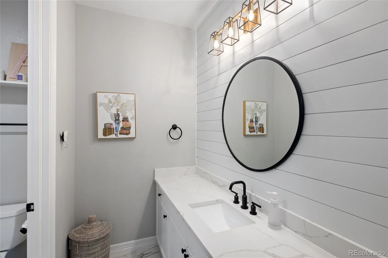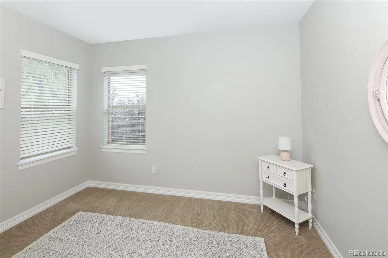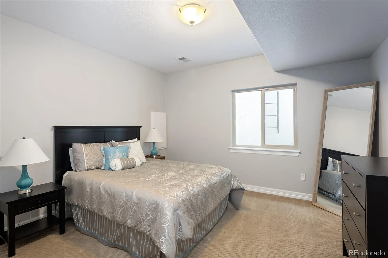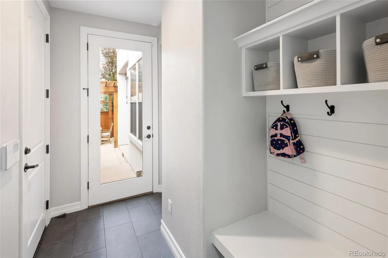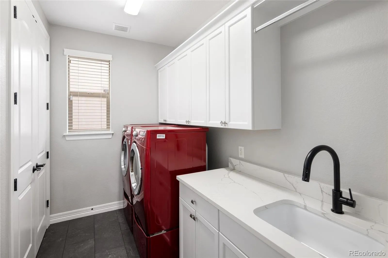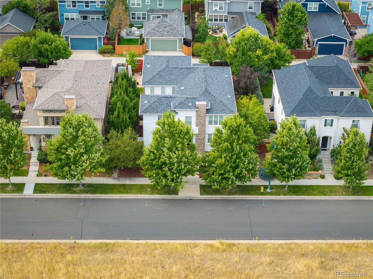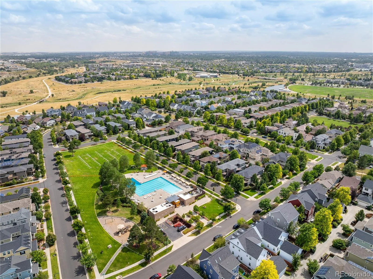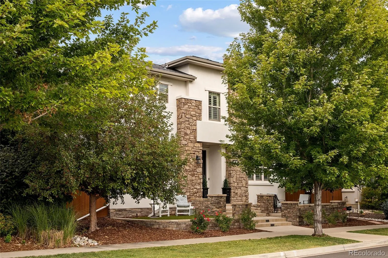Metro Denver Luxury Homes For Sale
This home is a true stunner, thanks to the extensive updates made by the current homeowners. Situated on a rare lot in Central Park, the property faces Westerly Creek with no homes to the east, offering unobstructed scenic views. Just a short stroll from Jet Stream Pool and Playground (35th and Alton), the location is both convenient and desirable. Inside, the home features a highly functional floor plan across all three levels, with five bedrooms in total – four on the second level and one in the basement. The main level includes a private office overlooking Westerly Creek, a powder room, and a beautifully updated kitchen with high-end finishes and a breakfast nook. The formal dining room connects seamlessly through an expansive butlers pantry to the kitchen, while the spacious family room impresses with soaring ceilings. A mudroom off the garage adds everyday convenience. Enjoy two private outdoor living spaces – a south-facing courtyard with a fireplace and a west-facing patio with a dedicated dining area – plus a generous side yard, perfect for games like cornhole. The basement offers an exceptional retreat for both family and guests, featuring a large media room with custom built-ins, a full bar with seating, a finished wine storage room, a glass-enclosed workout room, a guest bedroom, a full bathroom, a powder room, and ample storage. Additional highlights include an attached, oversized three-car garage. This home truly delivers the best of Central Park living.

