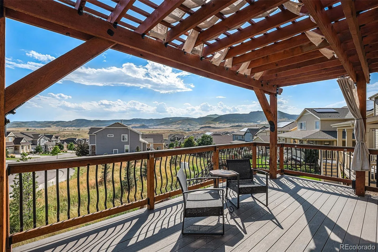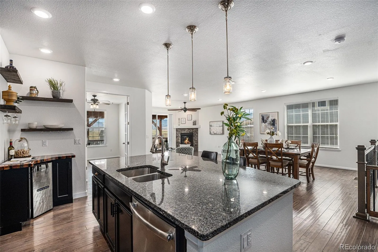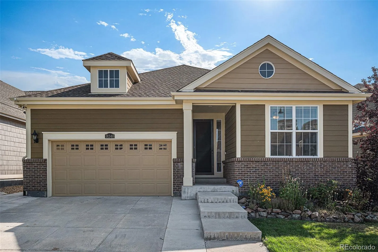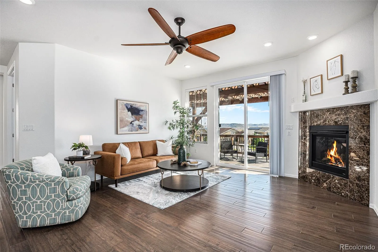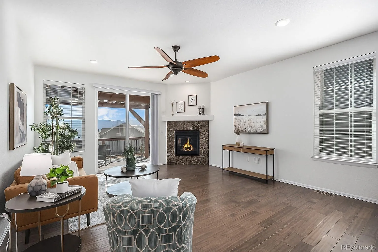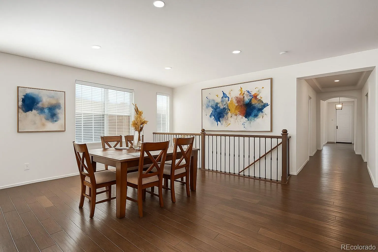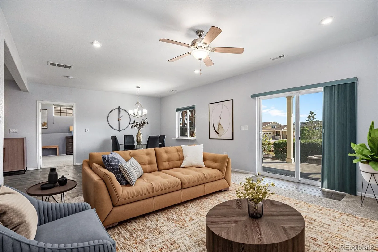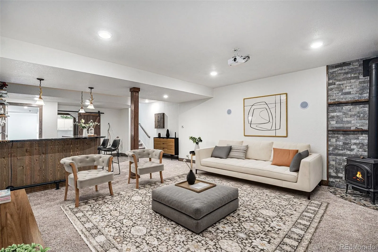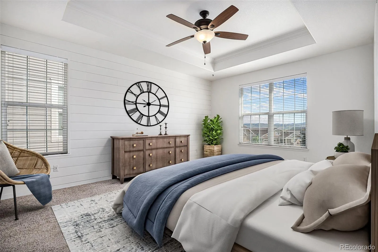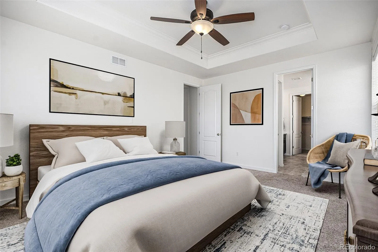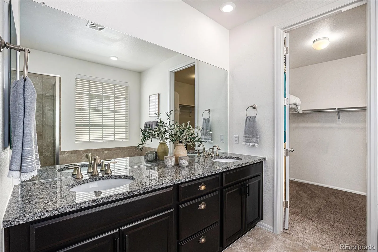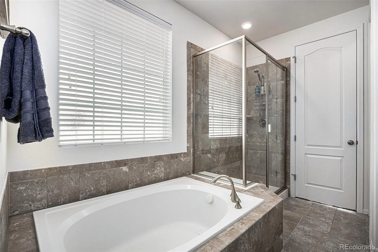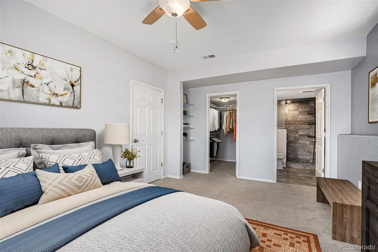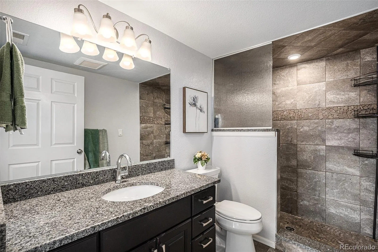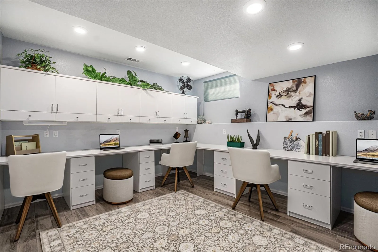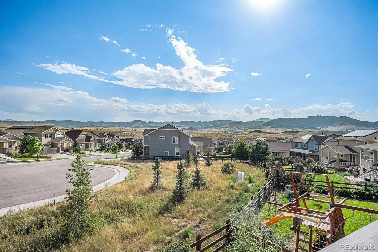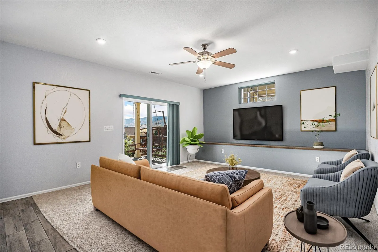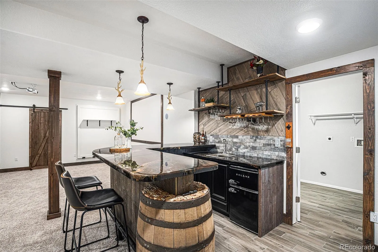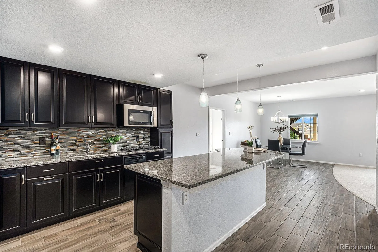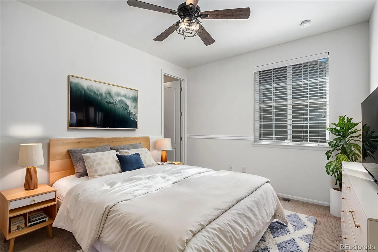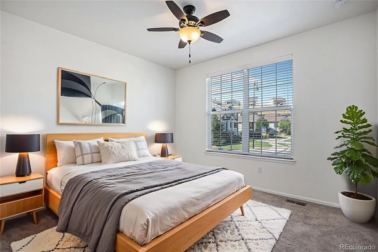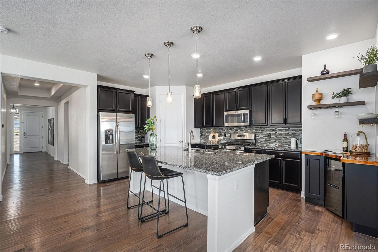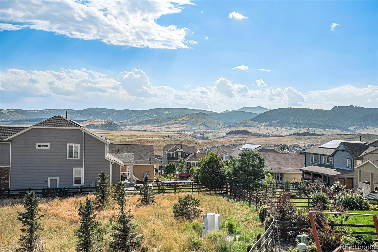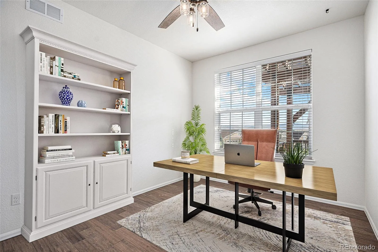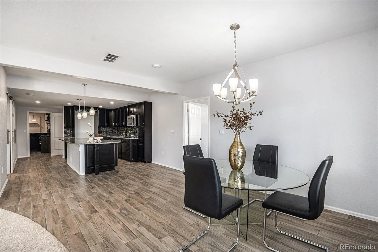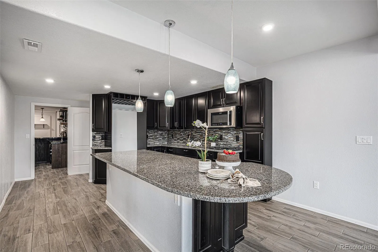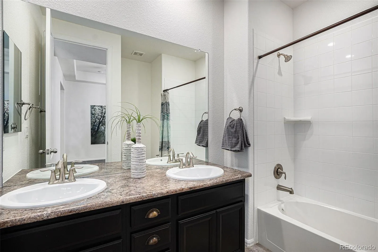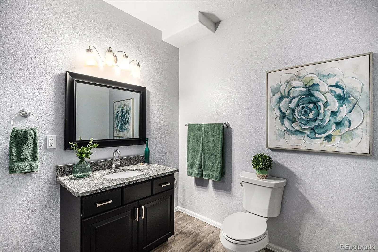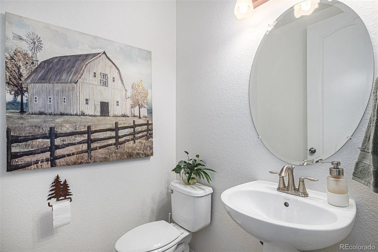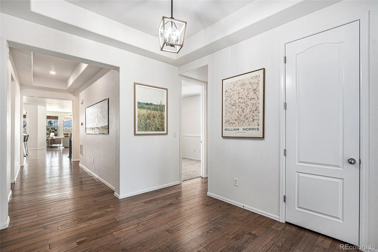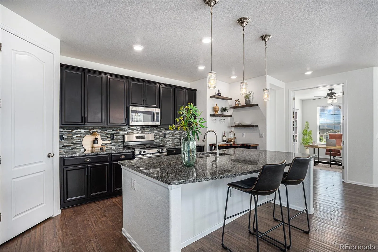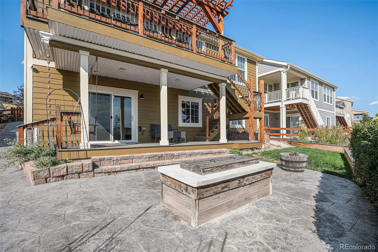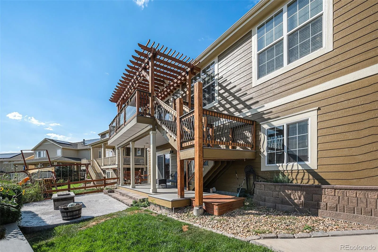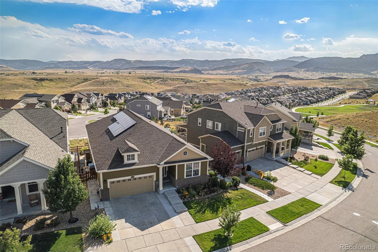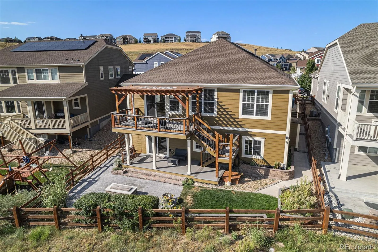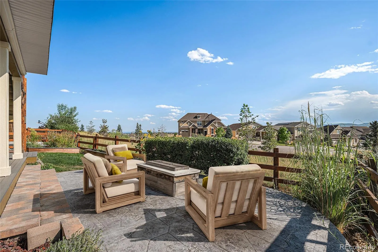Metro Denver Luxury Homes For Sale
Located in the desirable Leyden Rock community, this ranch-style home combines stunning mountain views with a flexible, modern layout. The main level is warm and inviting with luxury vinyl plank flooring and an open-concept design that flows seamlessly from the spacious great room into the dining area and gourmet kitchen. The kitchen features a large center island, granite countertops, and stainless steel appliances—perfect for both everyday living and entertaining. Tucked at the back of the home, the private primary suite showcases breathtaking mountain views, a walk-in closet, and a spa-like 5-piece ensuite bath. Two additional bedrooms, a full bath, a half bath, and a dedicated office on the main floor provide plenty of space for family, guests, or working from home. The fully finished basement is a standout feature with half of it designed as a complete apartment for multi-generational living, an au pair or extended stays. With its own full kitchen, spacious living area, bedroom, multi-purpose room, 3/4 bath, 1/2 bath, and separate laundry hookups, it’s a true home within a home offering endless possibilities. Beyond the walls of this beautiful property, Leyden Rock offers a lifestyle centered on outdoor living and community. Residents enjoy access to a pool, clubhouse, neighborhood parks, and miles of trails that wind through scenic open spaces. Whether you’re sipping coffee while soaking in the morning mountain views, enjoying a short drive to Boulder or Golden, or commuting to Denver in about 40 minutes, this home is the perfect blend of comfort, convenience, and natural beauty.

