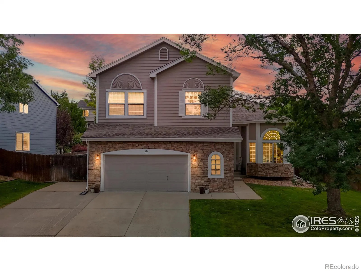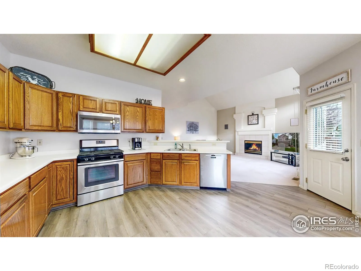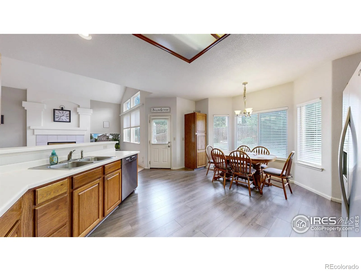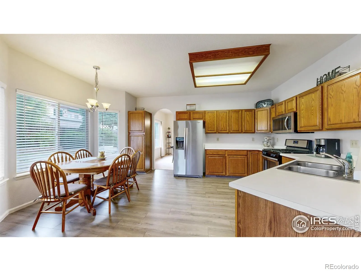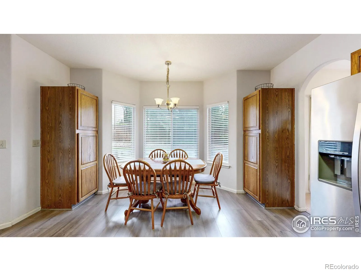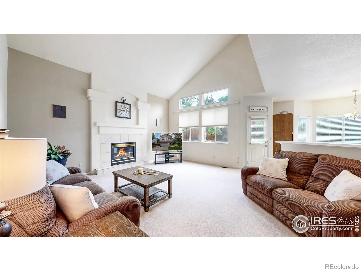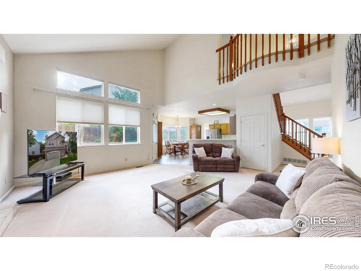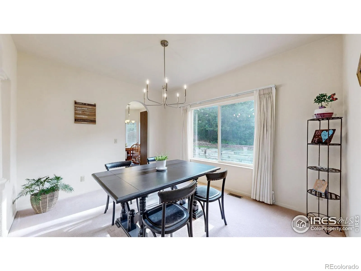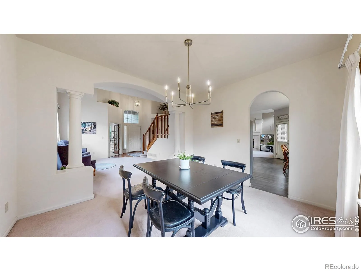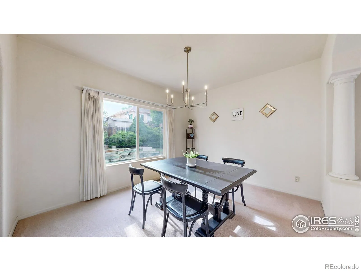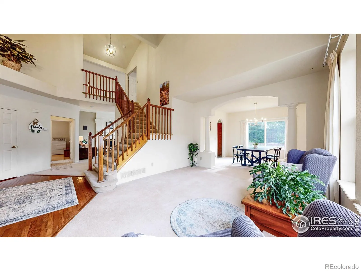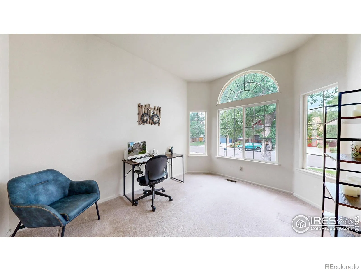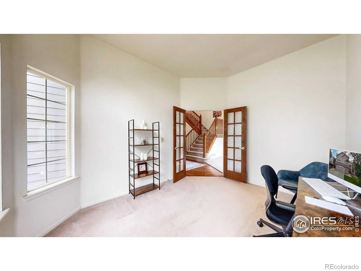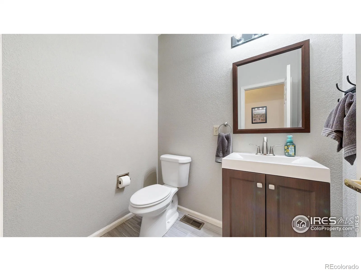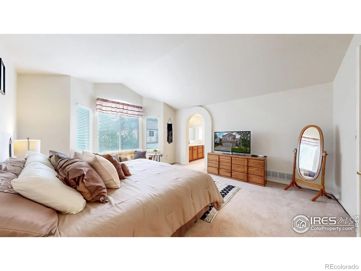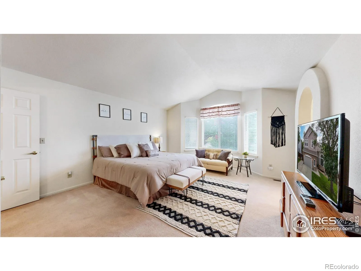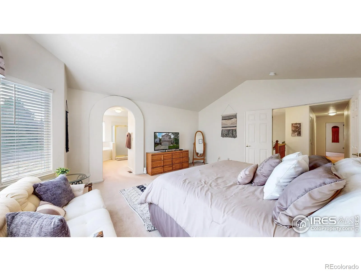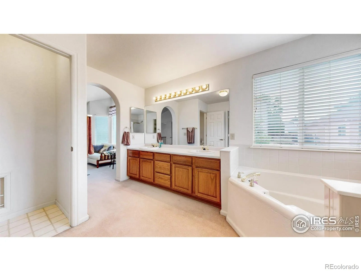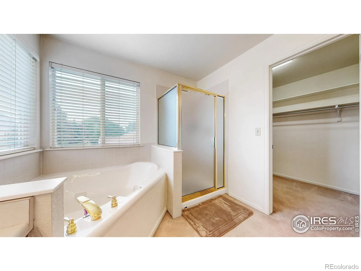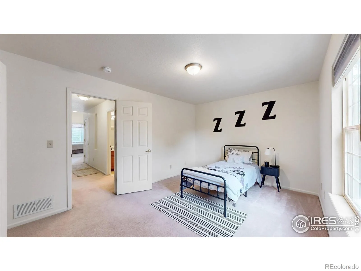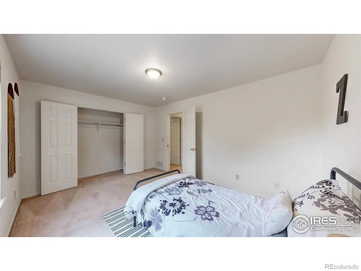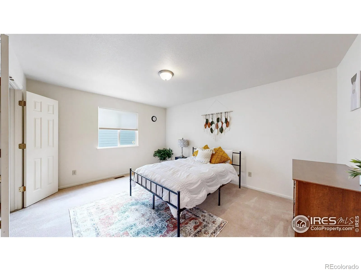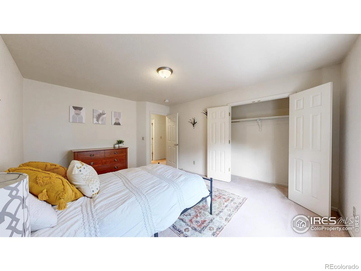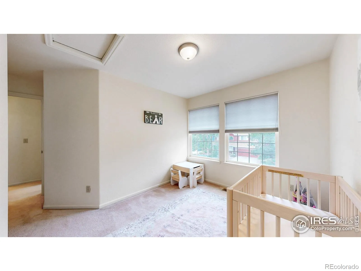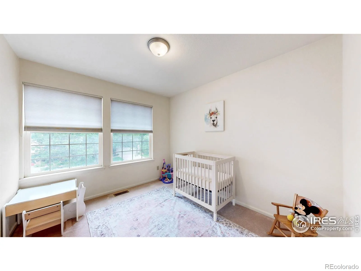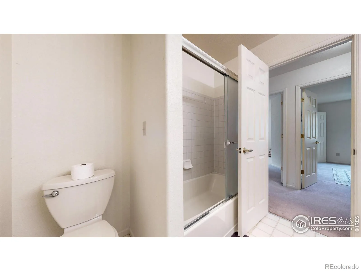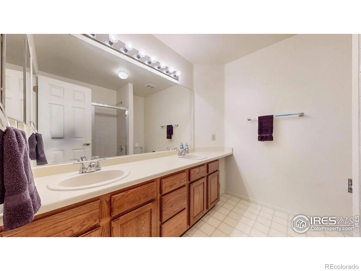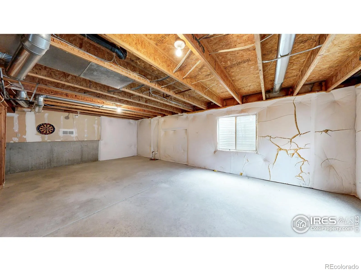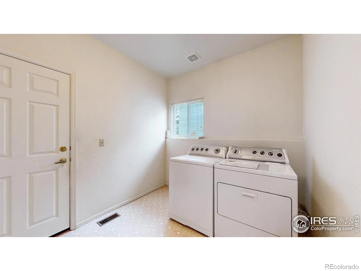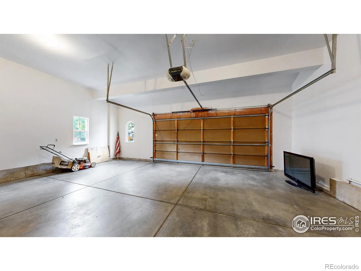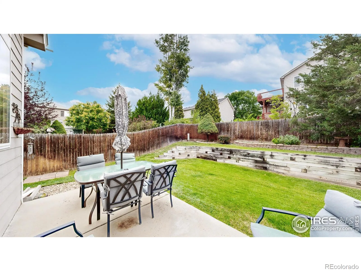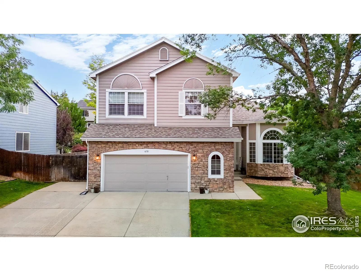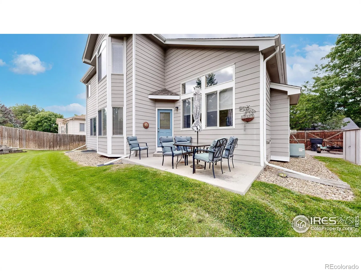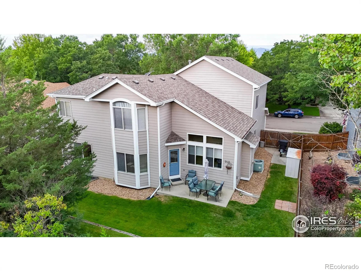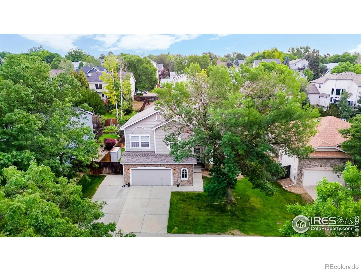Metro Denver Luxury Homes For Sale
Thoughtfully designed with a layout that prioritizes both comfort and functionality and offers an interior that perfectly balances an open flowing floor plan with timeless appeal, creating a warm and inviting atmosphere throughout. The foyer leads into a bright and spacious living room where vaulted ceilings and walls of windows fill the space with natural light, complemented by a cozy fireplace that serves as a focal point for gatherings. The large kitchen has room to create and flows seamlessly into the family room area ideal for entertaining or casual family meals. Four bedrooms all on the same level, with the primary suite, a true retreat with its spaciousness, walk-in closet, and private en-suite bath that features dual sinks, a soaking tub, and a separate shower. Additional bedrooms are LARGE-sized and versatile, perfect for guests or children. Main level formal office space has a wall full of windows and perfect for the home office. 1003 sq ft unfinished basement is perfect to achieve your creative ideas FOR A MEDIA ROOM, MORE BEDROOMS, OR A REATION AREA. GARAGE is HUGE and oversized. A dedicated laundry area and thoughtful storage throughout enhance daily convenience. Located on a quiet established street, this property also offers easy access to nearby attractions such as Ute Creek Golf Course, Union Reservoir for kayaking, paddleboarding, and fishing, and Stephen Day Park with its sports fields, playgrounds, and walking trails. Just minutes from Downtown Longmont, residents can enjoy shopping, dining, breweries, and cultural events, while nearby schools and community amenities add to the overall appeal. LOW HOA fees and NO METRO TAX HERE.

