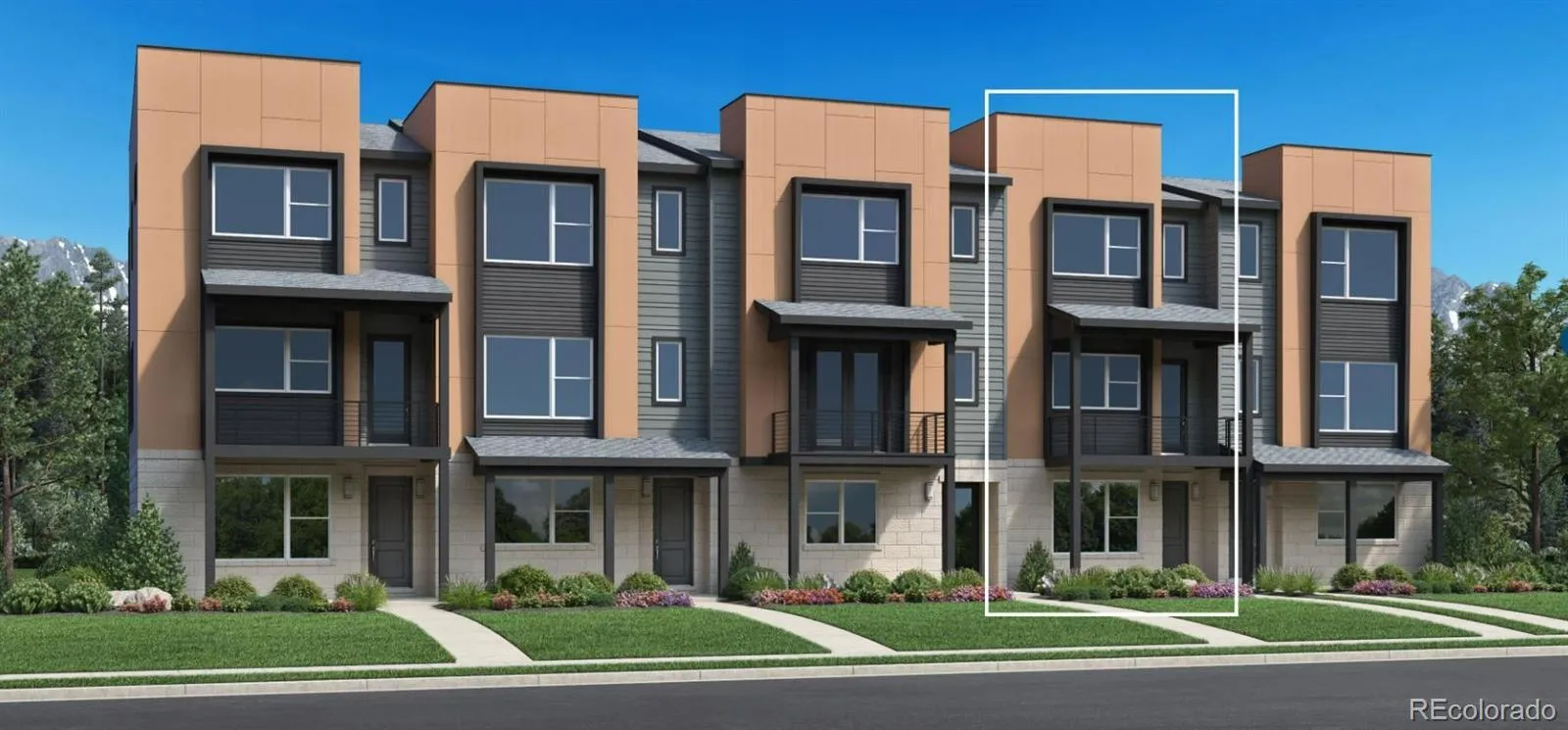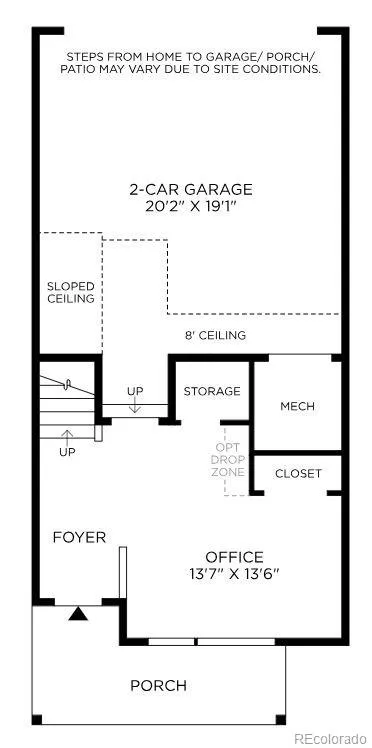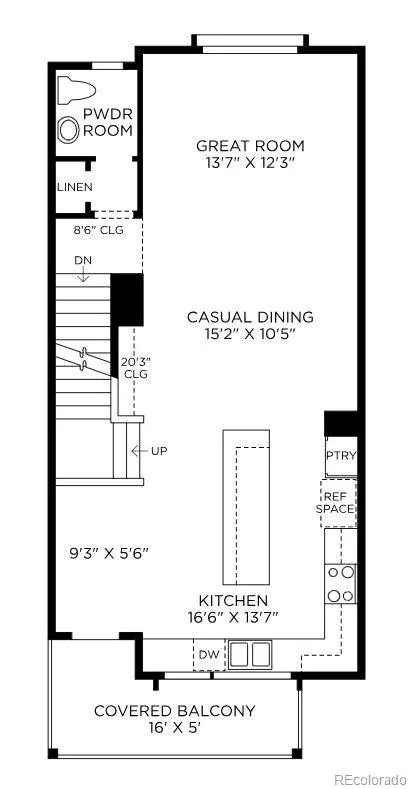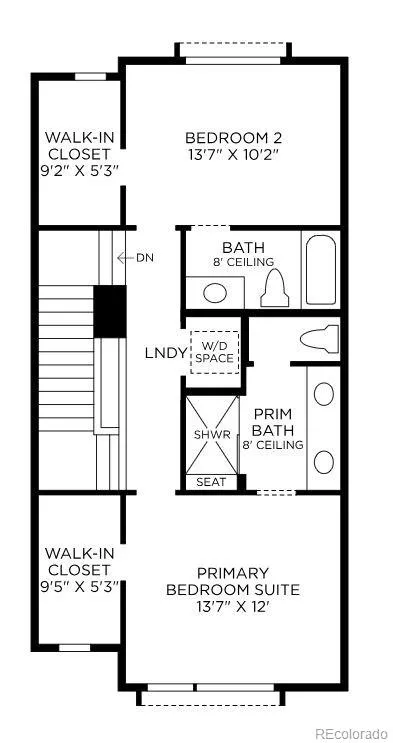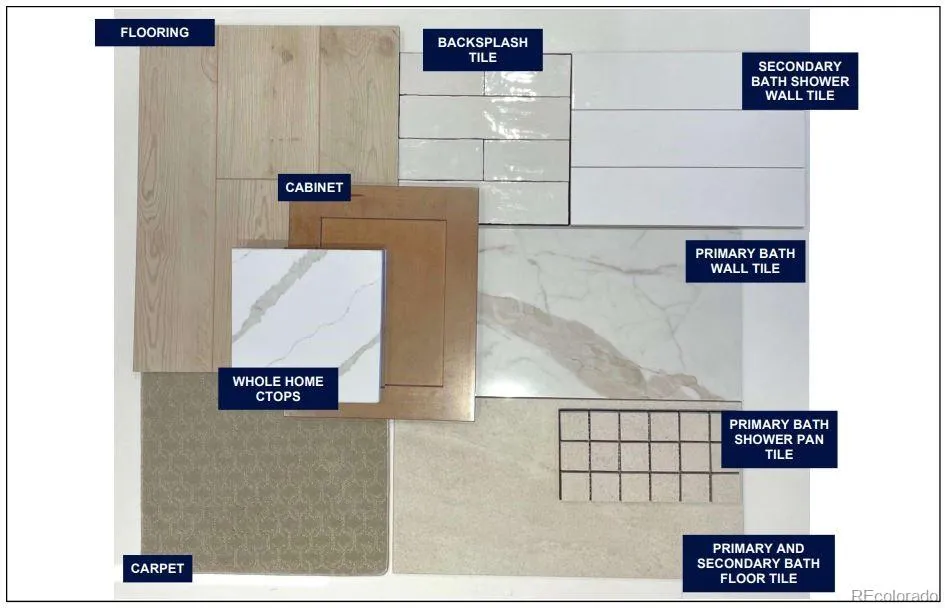Metro Denver Luxury Homes For Sale
Move-In Ready Hale Townhome by Toll Brothers – Stunning Mountain Views & Exceptional Finishes. Step into luxury with this beautifully crafted Hale townhome, ready for immediate move-in. Located in a walkable community with convenient access to major commuter routes, this home offers both style and practicality in one impressive package. Enjoy breathtaking mountain and city views from the expansive rooftop terrace—the perfect retreat after a long day. Inside, the heart of the home is the spacious kitchen featuring an extended center island with additional storage, upgraded 42” Lancaster maple cabinets in Canyon Bluff stain, Ripieno quartz countertops, and KitchenAid stainless steel appliances. The kitchen flows seamlessly into the casual dining area and opens onto a covered balcony, ideal for indoor-outdoor living. The sun-drenched great room is filled with natural light, creating a warm and inviting atmosphere. Upstairs, the private primary suite includes a large walk-in closet and a luxurious en-suite bathroom, offering a perfect blend of comfort and elegance. A flexible space on the first floor, complete with a powder room, is perfect for a home office, gym, or creative studio—the possibilities are endless. Don’t miss this opportunity to own a move-in ready home with designer finishes and panoramic views. Schedule your private tour today and experience the best of low-maintenance luxury living.

