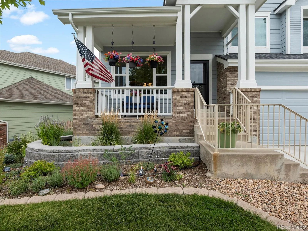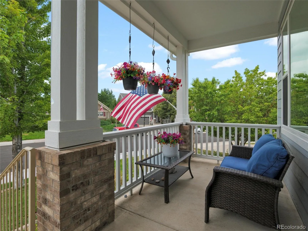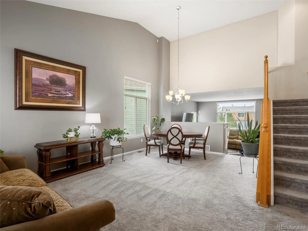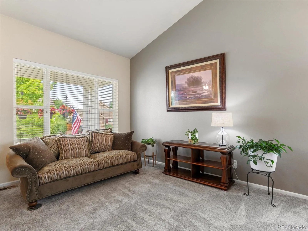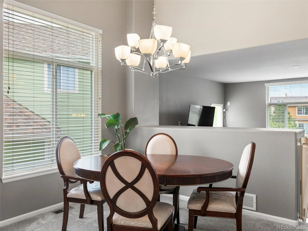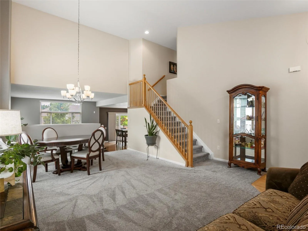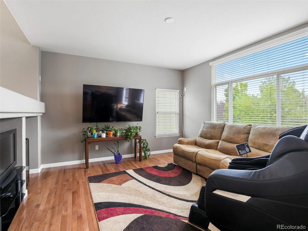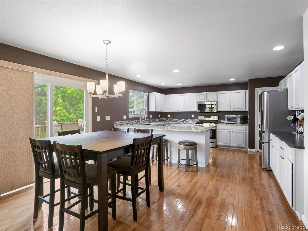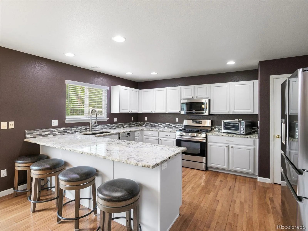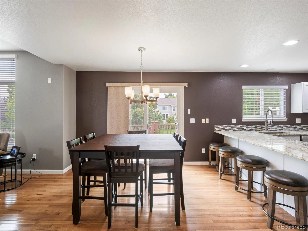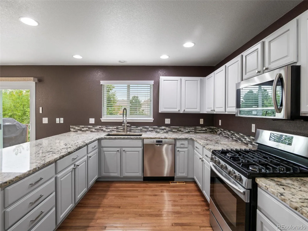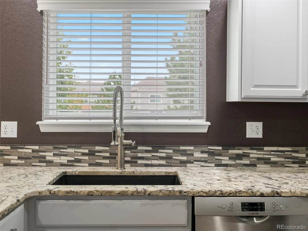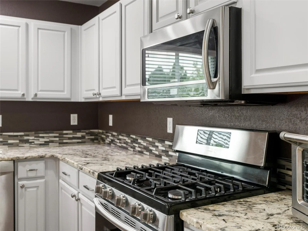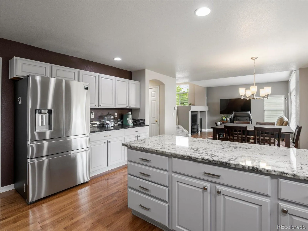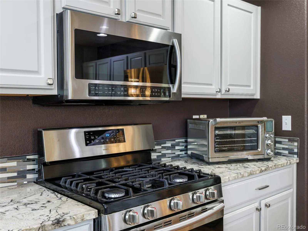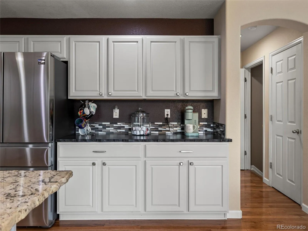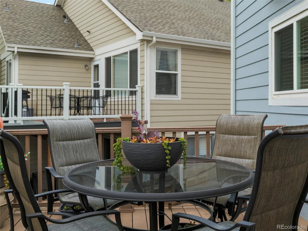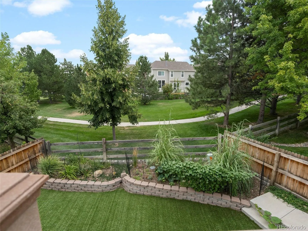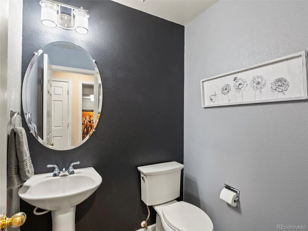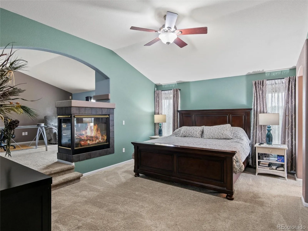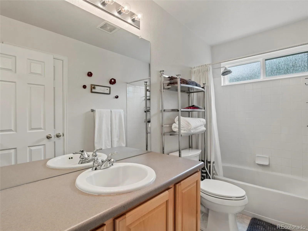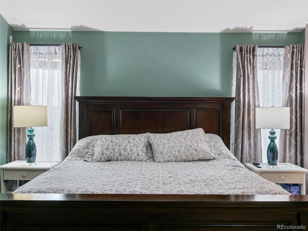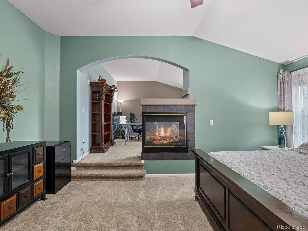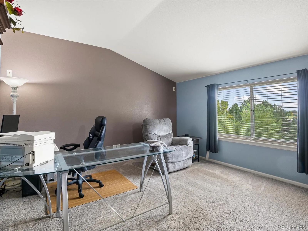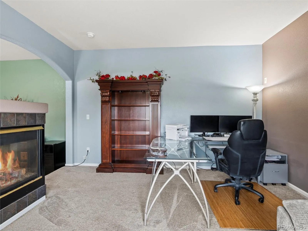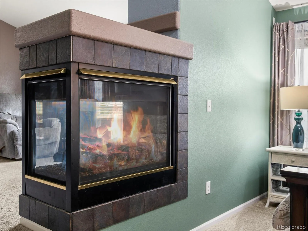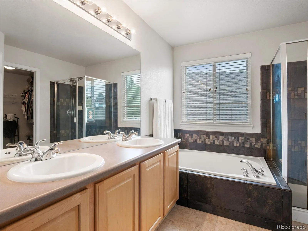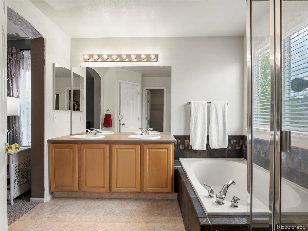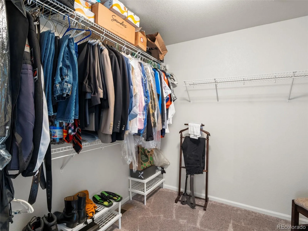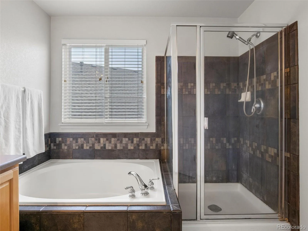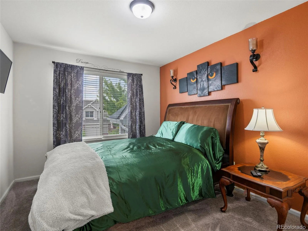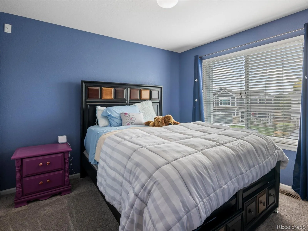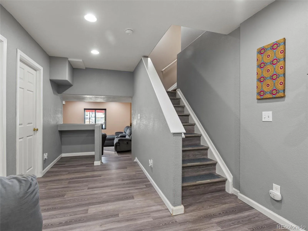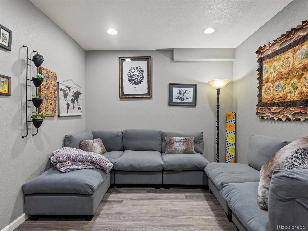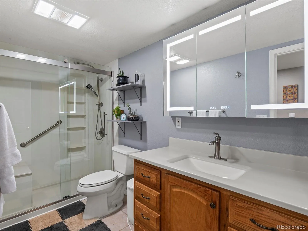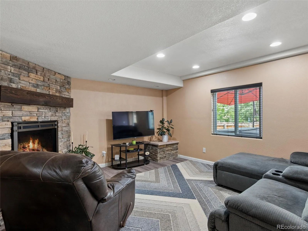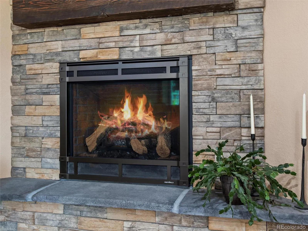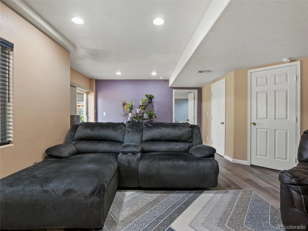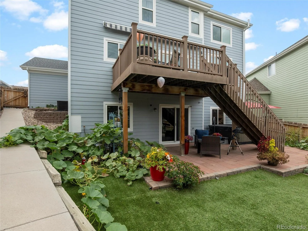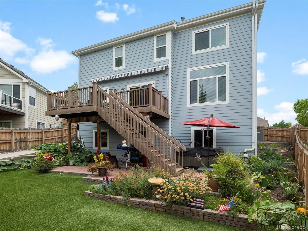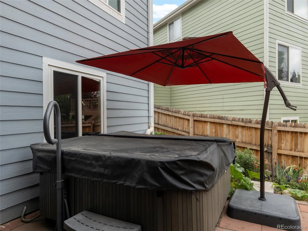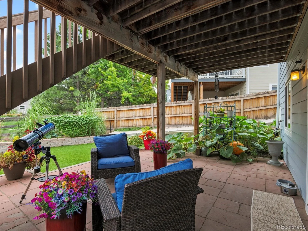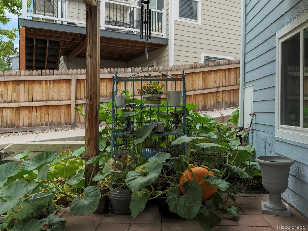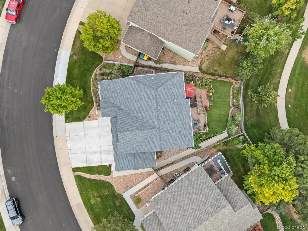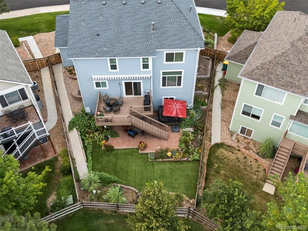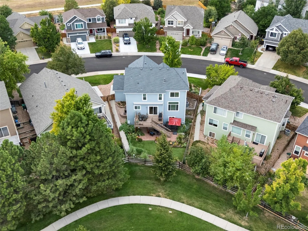Metro Denver Luxury Homes For Sale
Video Tour: https://iframe.videodelivery.net/4bb6ea27a49db71f33e2adcfe987c0a3
Finished walkout backing greenbelt + remodeled kitchen + 3-car + NEW furnace & A/C!
Light-filled two-story in Bradbury Ranch with the floor plan everyone wants. Formal living and dining under vaulted ceilings flow a few steps down to the open family room with big windows and a slider to an expansive deck overlooking the greenbelt. A motorized retractable awning adds shade for sunny afternoons, and the deck shelters the patio below—ideal for a hot tub or covered lounge. The backyard stays gorgeous year-round with low-maintenance artificial turf and thoughtful landscaping.
The remodeled kitchen delivers where it counts: live-edge quartz counters, crisp white cabinetry, stainless appliances, and excellent prep/storage space. Off the kitchen, the mud/laundry room with utility sink leads to the attached 3-car garage—practical, organized, and ready for Colorado living.
The finished walkout basement expands everyday space with a large rec room anchored by a new custom gas fireplace, a guest bedroom with walk-in closet, a full bath, and extra storage—plus direct access to the yard and those greenbelt views. Upstairs, two secondary bedrooms share a full hall bath. The primary retreat is a standout: a gas fireplace separates the sleeping area from an elevated sitting/office space; enjoy a five-piece bath and a huge walk-in closet.
Recent improvements = peace of mind: new furnace & central A/C, fresh exterior house paint, roof replaced in 2024, and driveway replaced a couple of years ago. Add the artificial-turf backyard for easy care and year-round green. The result is turnkey comfort with the upgrades buyers want most—finished walkout, greenbelt backdrop, remodeled kitchen, 3-car garage, and updated major systems—all in a bright, inviting two-story that lives as good as it looks.


