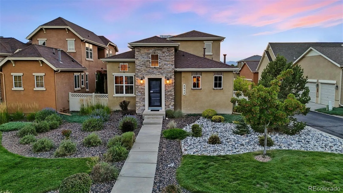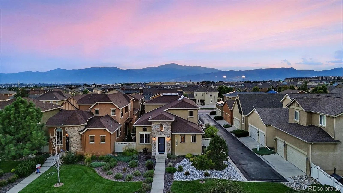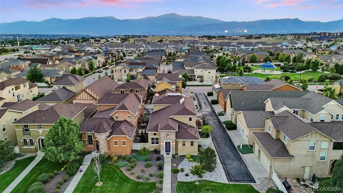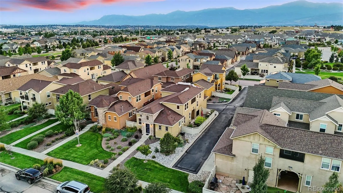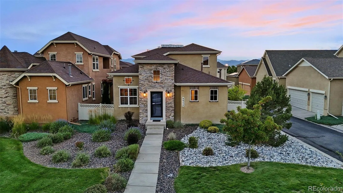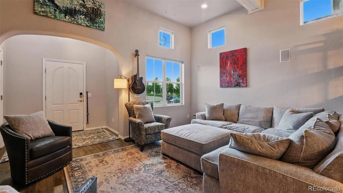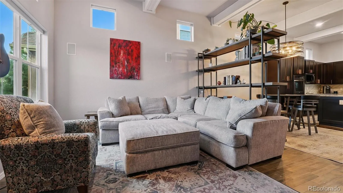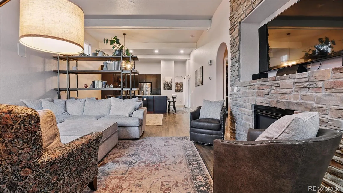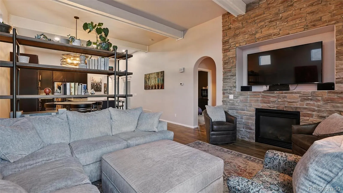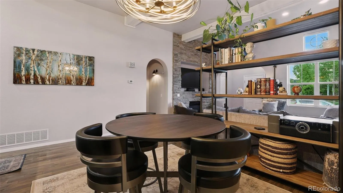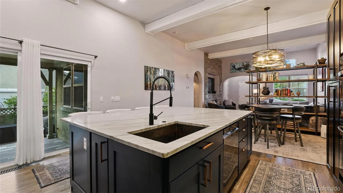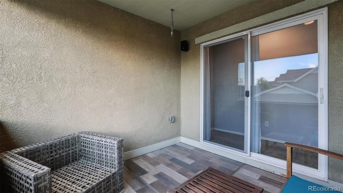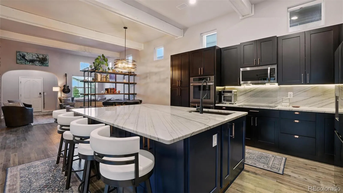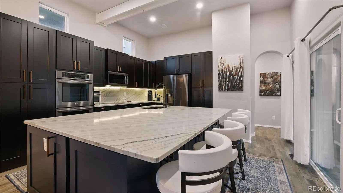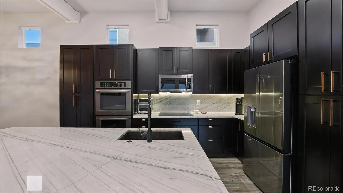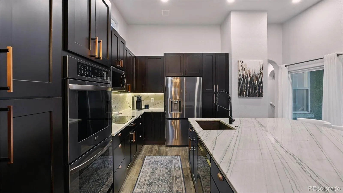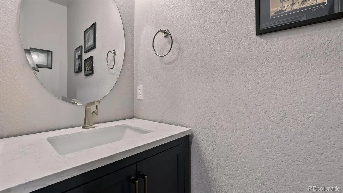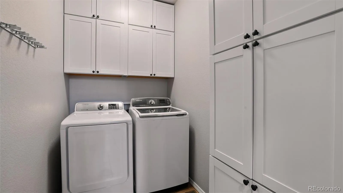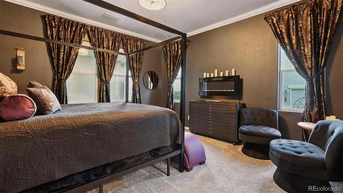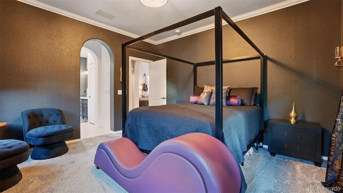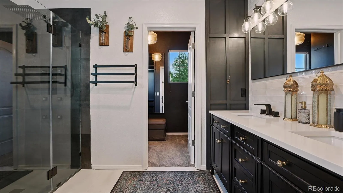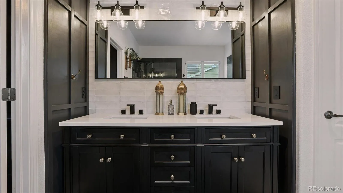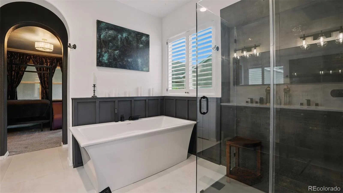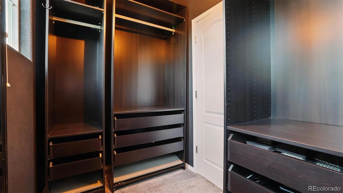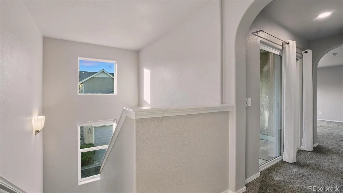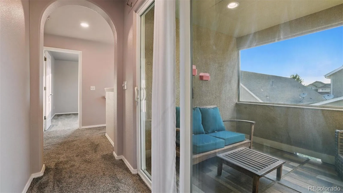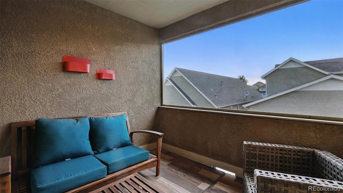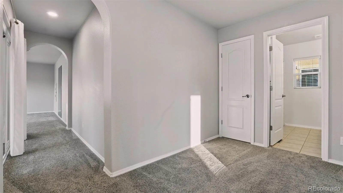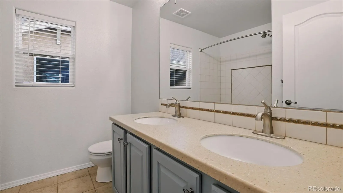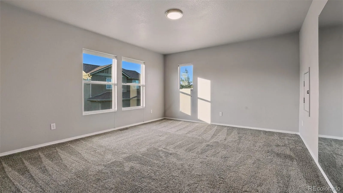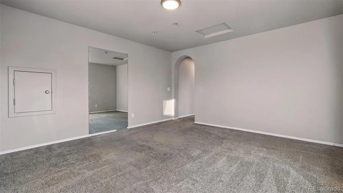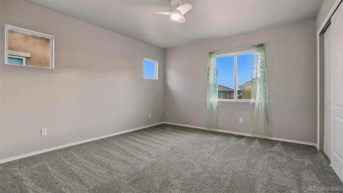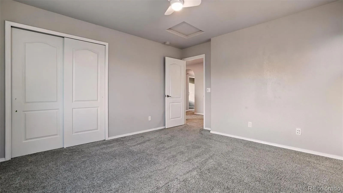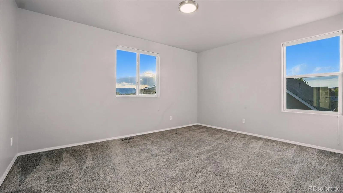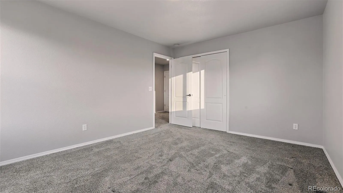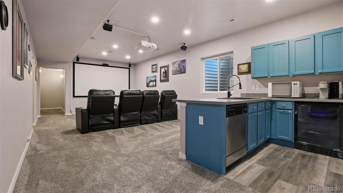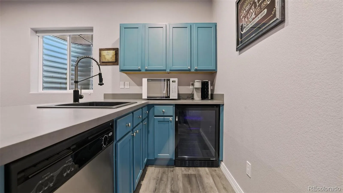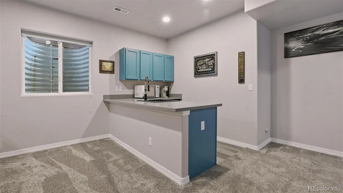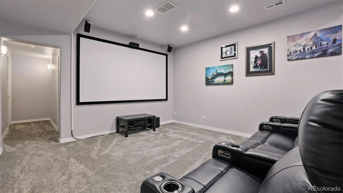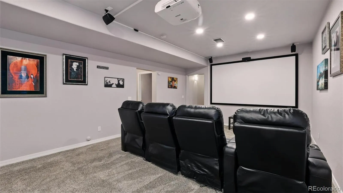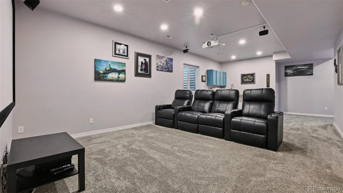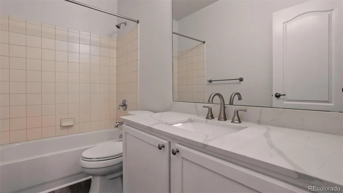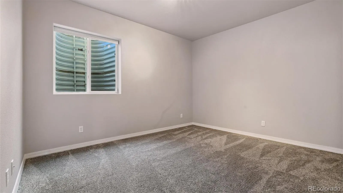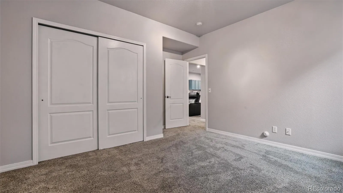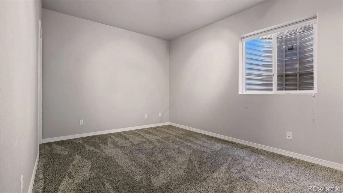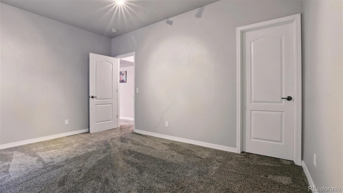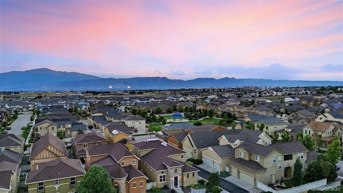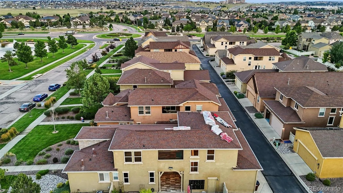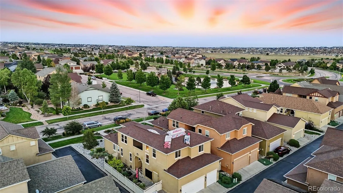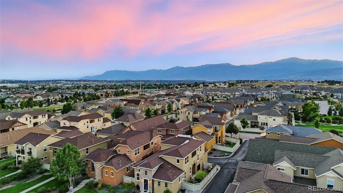Metro Denver Luxury Homes For Sale
Exquisite 5BR, 4BA contemporary home nestled on a desirable corner lot in the sought-after Parkwood at Wolf Ranch community. This home boasts 3,390 sf of well-designed living space providing luxury as well as comfort. The beautifully landscaped, low-maintenance yard & 3-car attached garage with EV charging station provide impressive curb appeal. Brand new roof & gutters. Step inside to soaring beamed ceilings & expansive windows that flood the open floor plan with natural light. Gleaming maple wood floors & modern light fixtures create a warm ambiance throughout the main level. The inviting Living Rm features a gas log fireplace with stacked stone surround & a recessed space for your TV, seamlessly flowing into the Dining Area & Gourmet Kitchen, ideal for entertaining. The chef-inspired Kitchen is amazing, complete with a large island, breakfast bar, pantry, espresso cabinetry, quartz countertops, under-cabinet lighting, & stainless steel appliances incl a cooktop, double ovens, built-in microwave, dishwasher, & French door refrigerator. Step outside to a covered patio perfect for al fresco dining & relaxation. The main level also incl a Powder Room for guests & Laundry Rm with built-in cabinetry. The luxurious Primary Suite is a private retreat with neutral carpet, a custom walk-in closet, & a spa-like 5pc Bath with a dual sink vanity, soaking tub, & walk-in tiled shower. Upstairs, enjoy a versatile loft-style Living Area, a cozy 9×10 Sitting Rm ideal for a home office, 2 spacious BRs, & a full Bath with dual sinks & a tiled tub/shower. The Finished Basement is an entertainer’s dream with a full Media Rm (seating, projector, & equipment included), a large wet bar with dishwasher & beverage fridge, 2 addtl BRs (1 with a walk-in closet), & full Bath. Enjoy year-round comfort with central air & heating. Residents of Wolf Ranch enjoy access to walking trails, parks, a stocked lake, playgrounds, summer concerts, & a rec center (separate fee) with pool & splash park.

