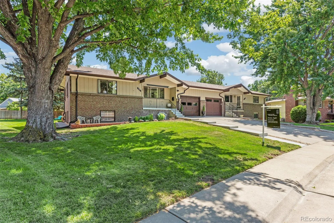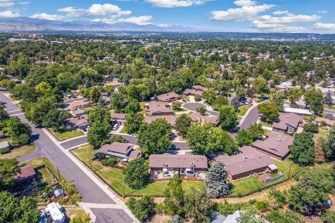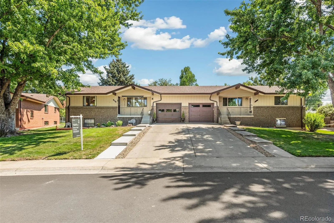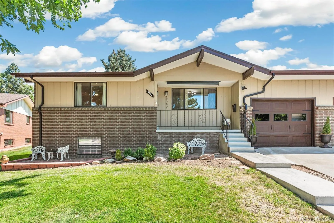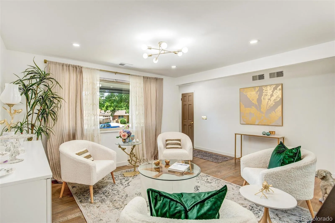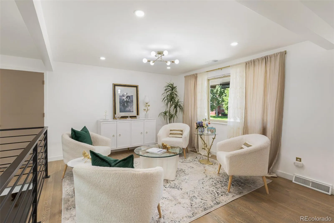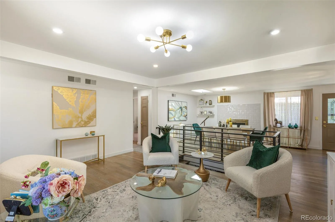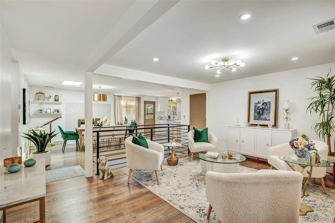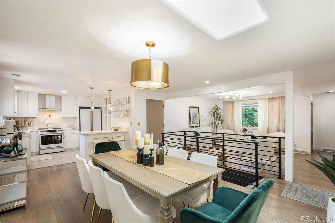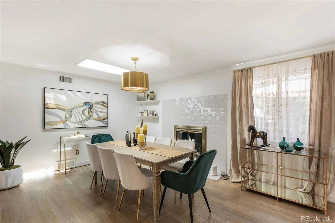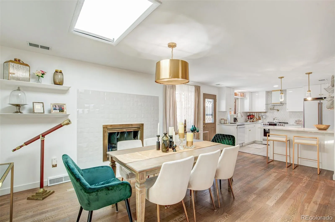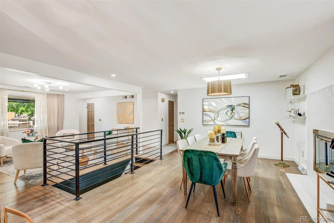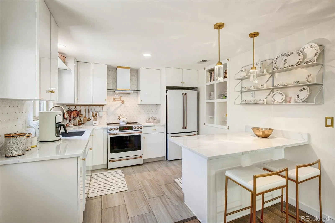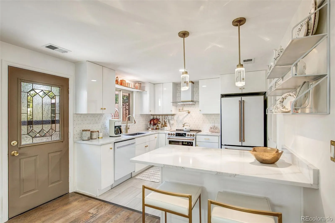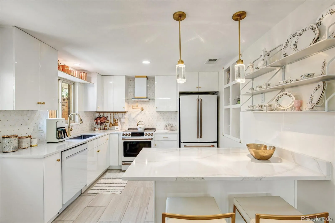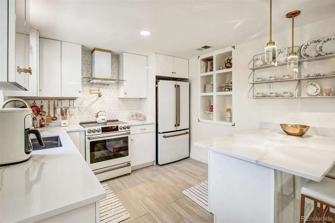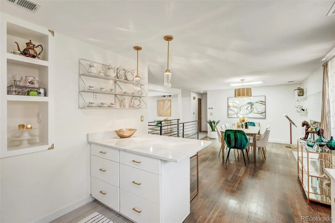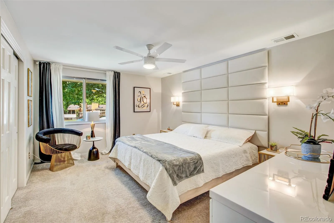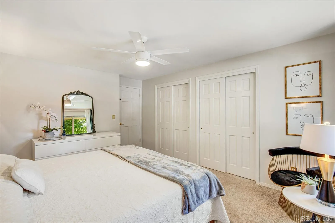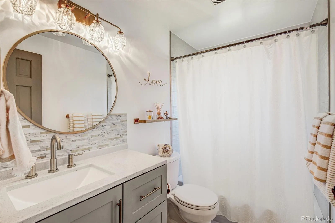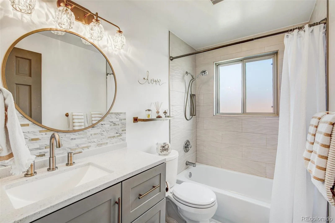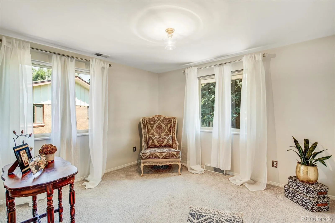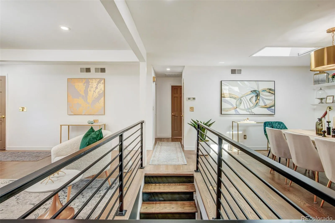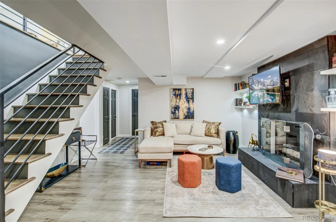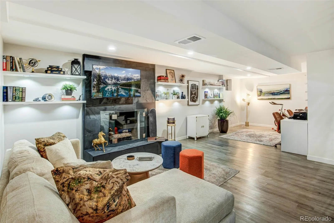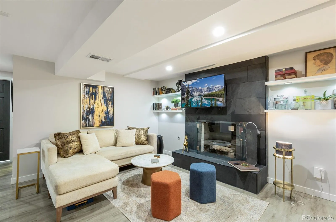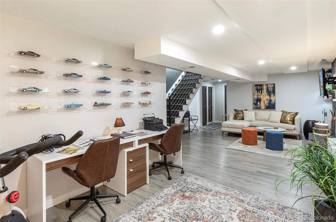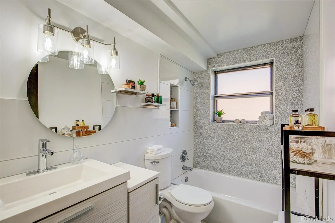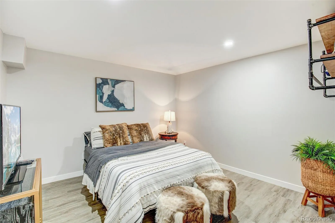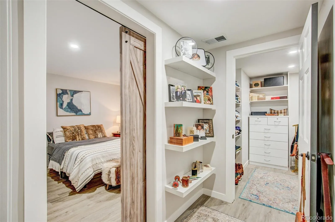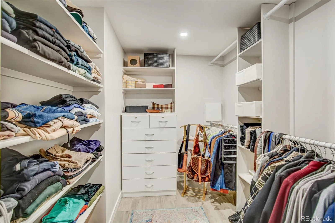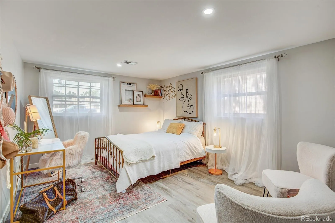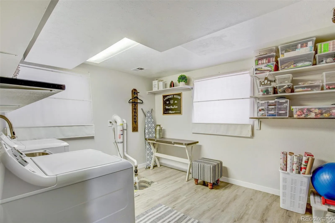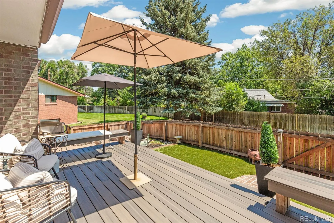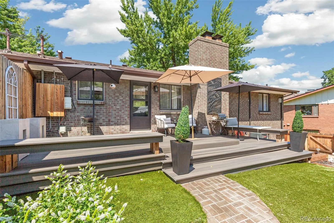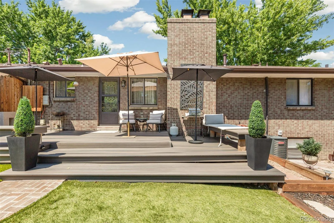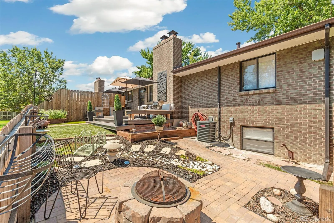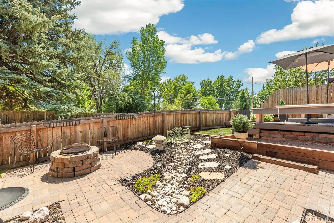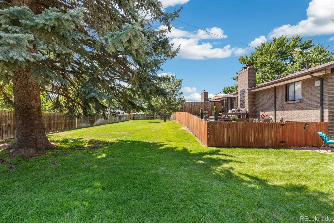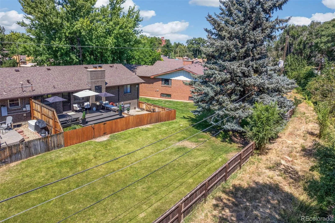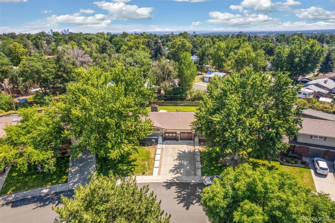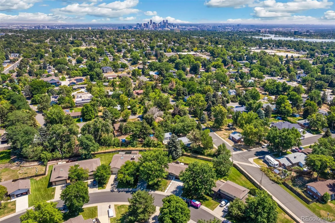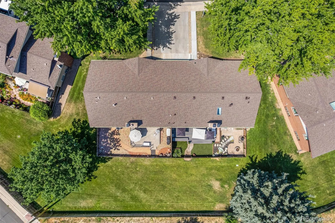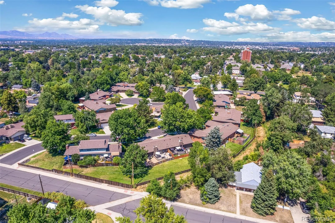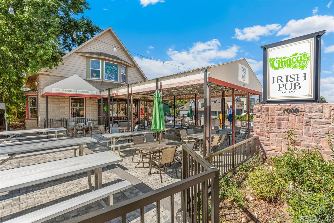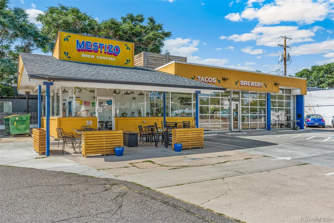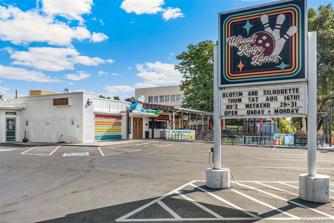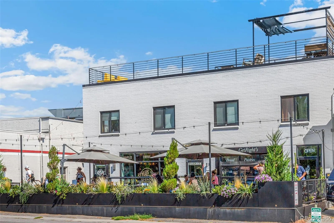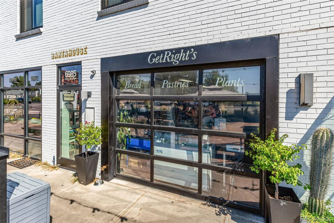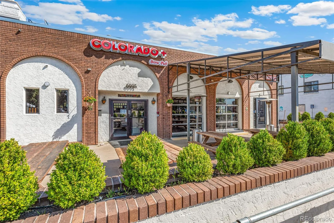Metro Denver Luxury Homes For Sale
Mid-Mod Half Duplex in Wheat Ridge – Lives Like a Detached Single Family Home! New everything! Full renovation end-to-end. Enjoy the pleasure of easy living in classic mid-mod architecture. The bright open floor plan provides easy day-to-day function and entertaining with style. New kitchen with white-on-white detailing, quartz counters, GE Café appliance package, superb storage, and it’s fully open to a casual dining area, great room, and overlooks a new multi-level deck! Casual dining area plays host with pride and includes a gas fireplace too! The Great Room easily accommodates a media center and large furniture. Kitchen and Dining open onto an enviable deck… multi-level space includes built-in seating, grilling & dining areas, fire pit, and the yard opens onto open area common space that is rarely used and feels like a personal park! Main level Primary Bedroom is king-sized with an Impressive wall of closeting with room for everything! Second bedroom on the main works beautifully for guests, kids, or a home office. Step to the lower level and relish in a well-thought-out basement finish – Family room with 2nd fireplace, media space, built-in desks, hobby area, and more… new flooring throughout. 3rd bedroom has garden garden-level egress and is also remarkably sized with excellent storage space. New full bath accented by designer tile. Enormous laundry room with room to hang, store, and launder! The 4th bedroom is non-conforming and works well for a playroom, hobby room, or home gym. There is a thoughtfully designed walk-in closet in the basement with an organization system. All of this adds up to nothing for you to do but move in and call it home! There is an HOA that takes care of all outdoor maintenance – including roof, insurance, landscaping, trash, and water so this is ideally designed as a lock-and-leave or for those of us who just don’t love doing house maintenance! Walk to all that is Wheat Ridge – Bars, restaurants, parks, entertainment, and more!

