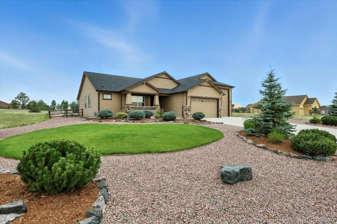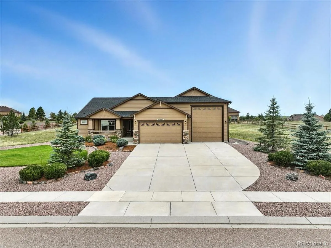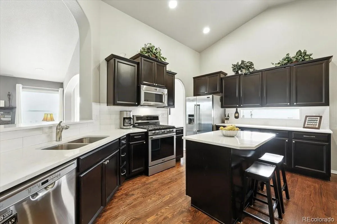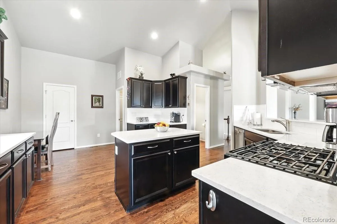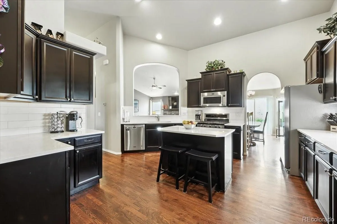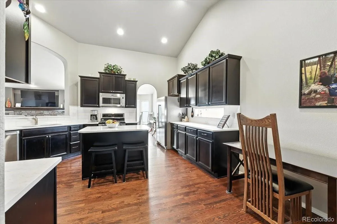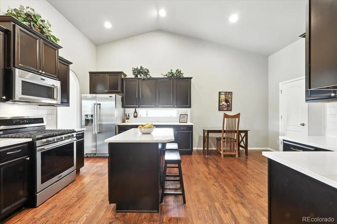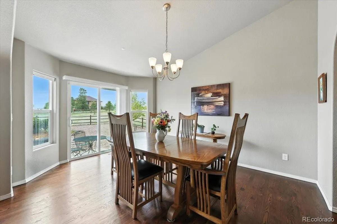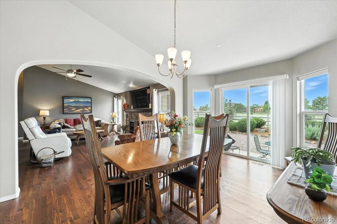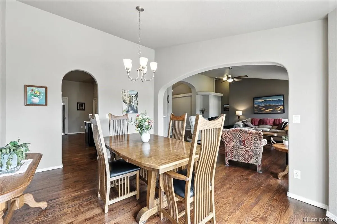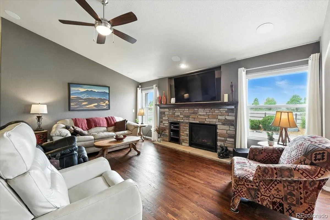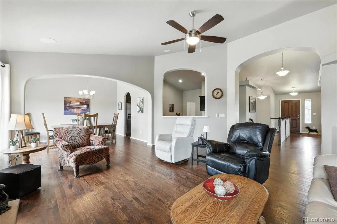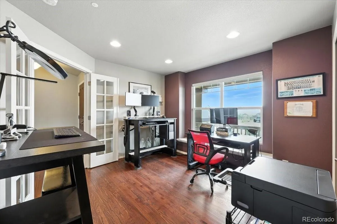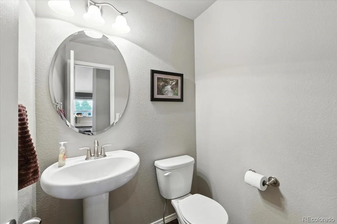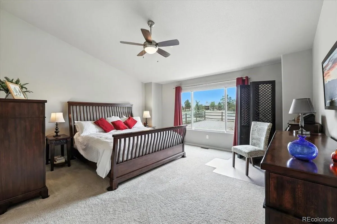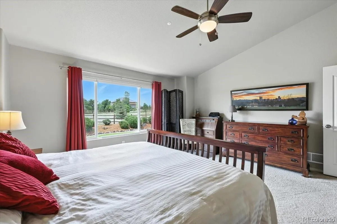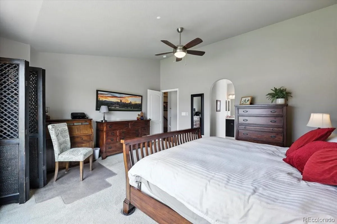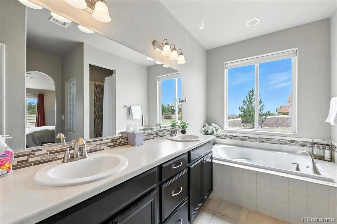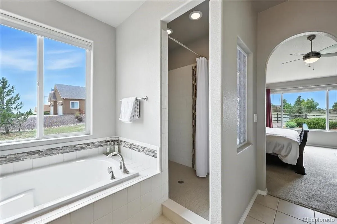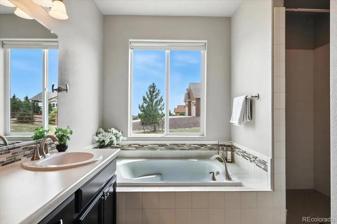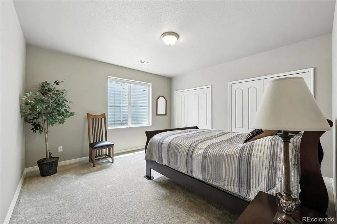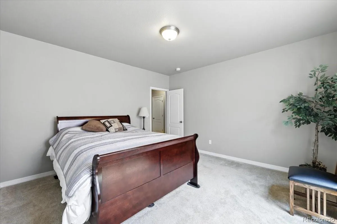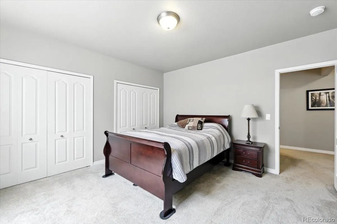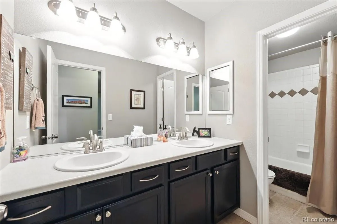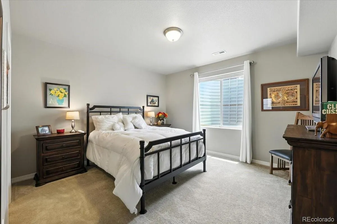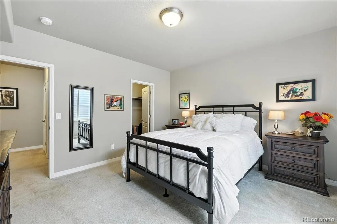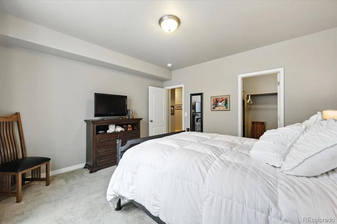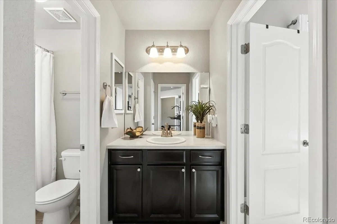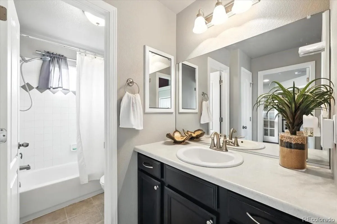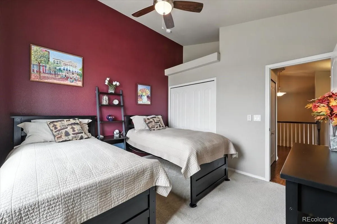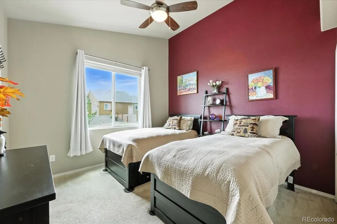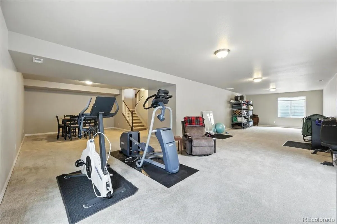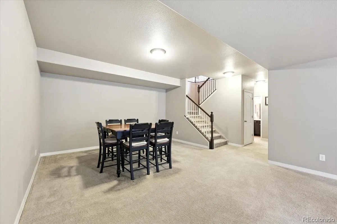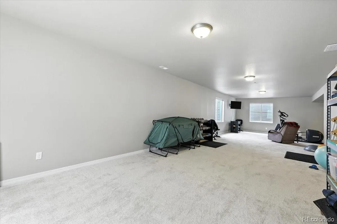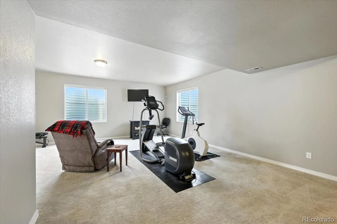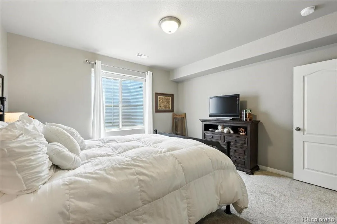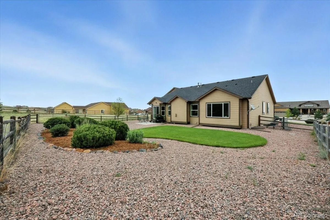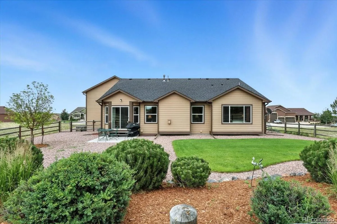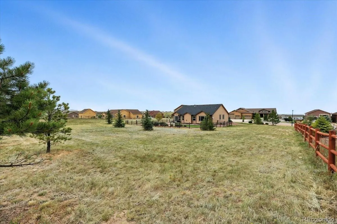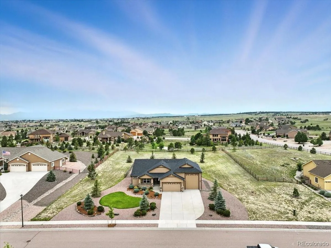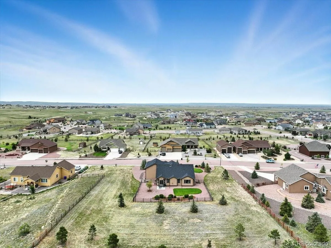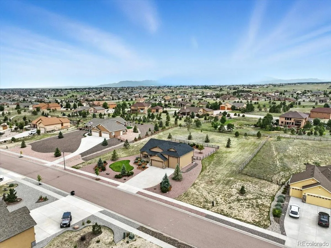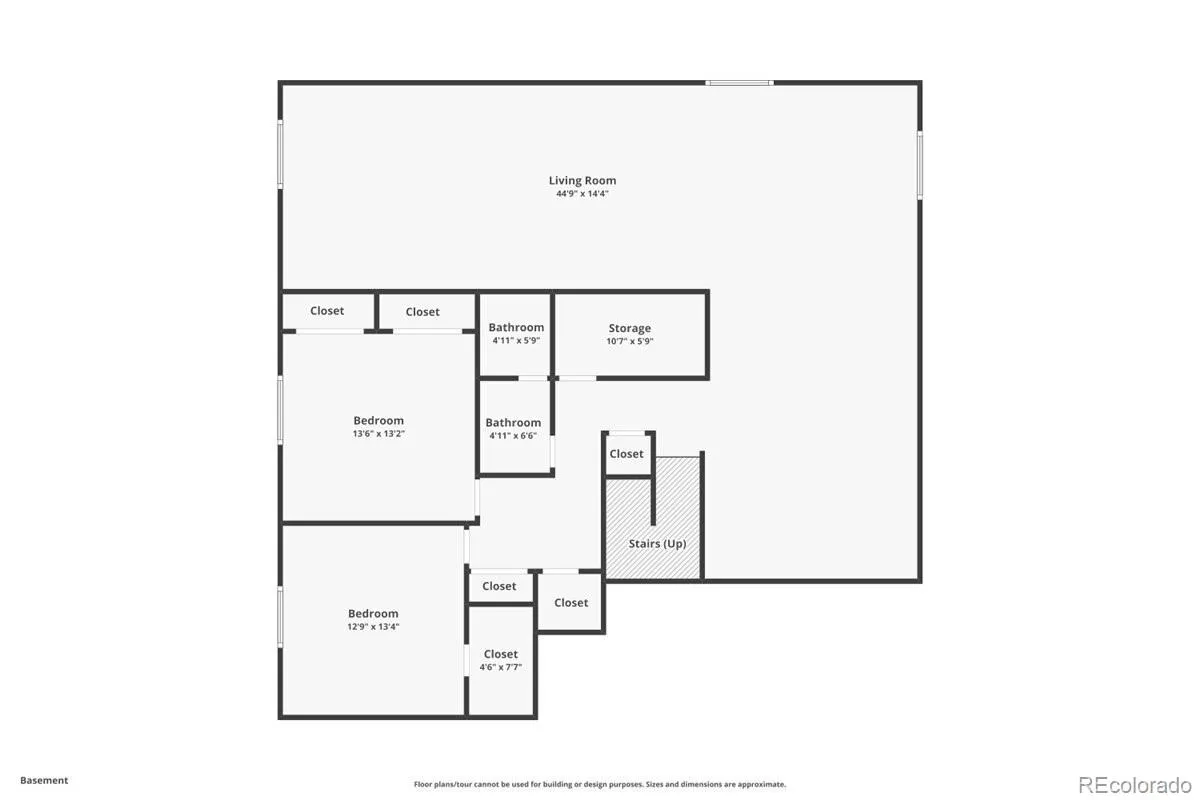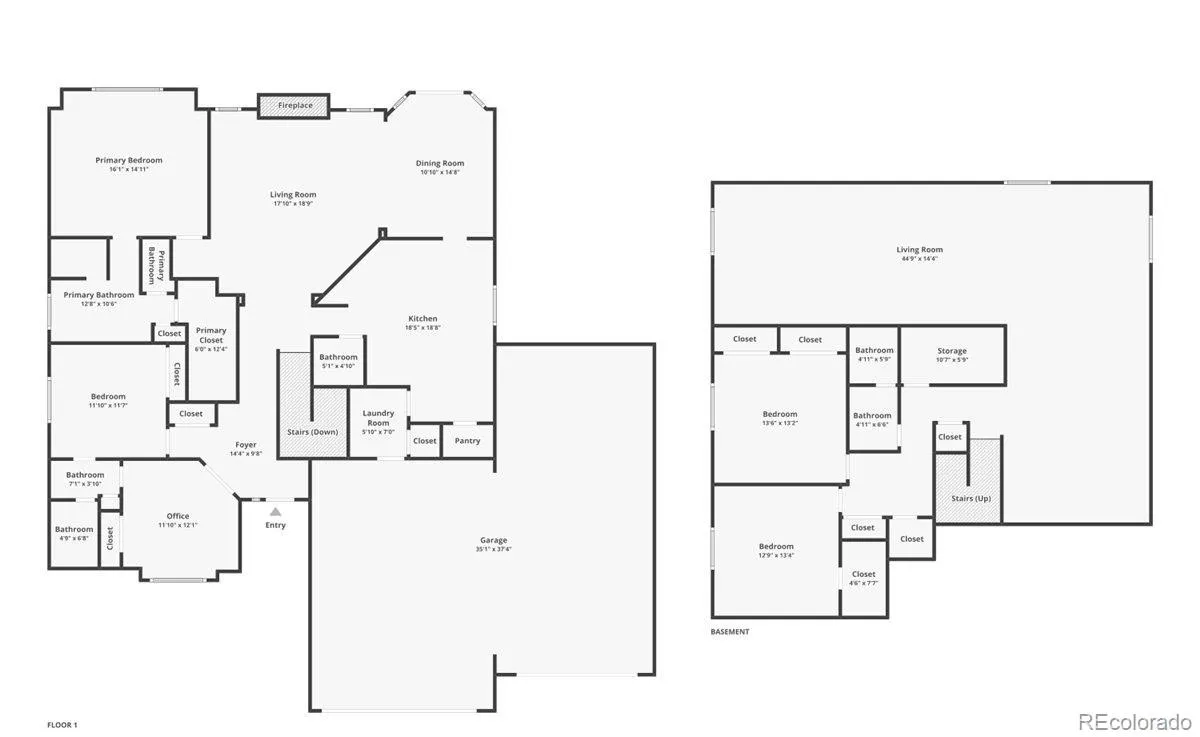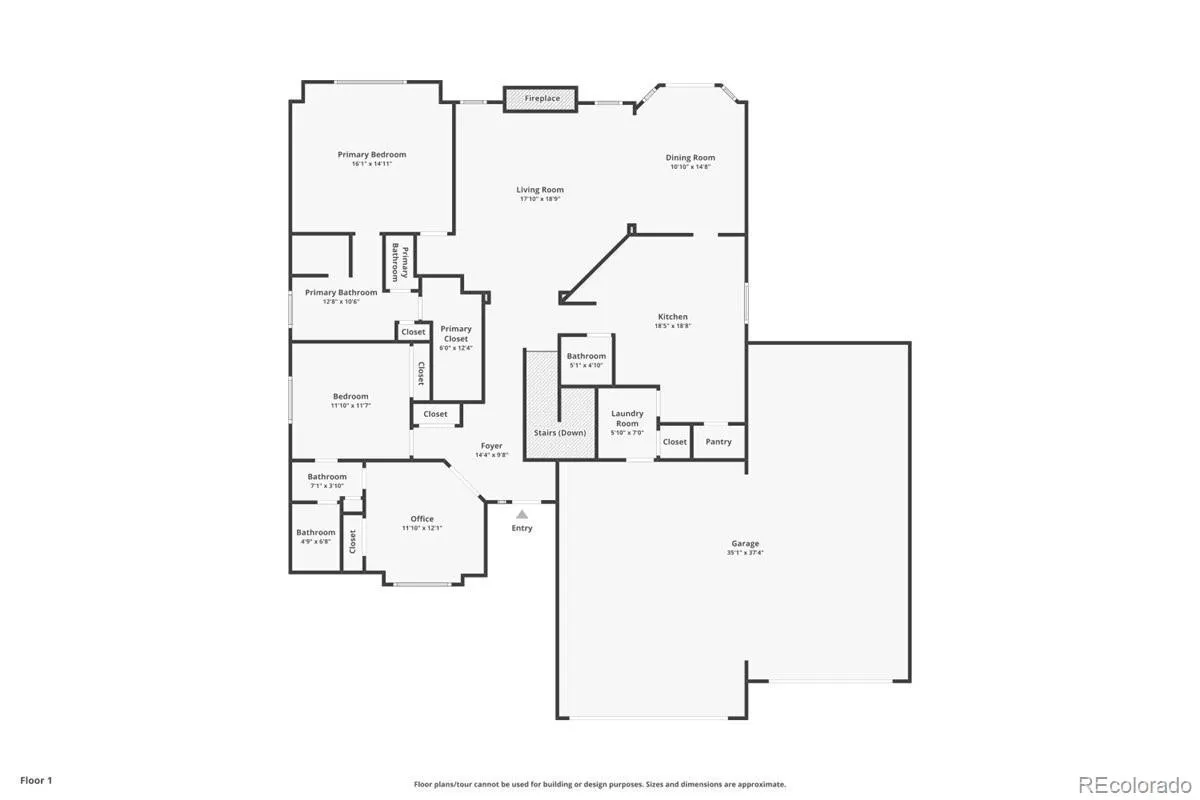Metro Denver Luxury Homes For Sale
Welcome to this meticulously maintained ranch home, situated on a spacious acre lot, located in The Estates at Meridian
Ranch. This is more than a home it’s a retreat! Upon entering, you’ll be greeted by stunning hardwood floors and a bright,
open-concept floor plan centered around a cozy fireplace. This home offers a main-level bedroom suite with an attached 5
piece bathroom, plus four additional bedrooms. The gourmet large kitchen is a chef’s delight, featuring beautiful Quartz
countertops with ample prep space, a gas cooktop, a large pantry, a dining area, abundant cabinet storage, and an eat-up
island. The master bath has been upgraded with a large walk-in shower and a separate soaking tub. The finished basement
includes 9-foot foundation walls, two additional bedrooms, a full bath, and two expansive flex areas. This home also boasts
many must-have features, such as a French door flex room (perfect as a bedroom, den, or office), air conditioning, a security
system, a surround sound system, sprinkler system and ample storage and closet space. For those with toys, a boat, tools,
or trucks, the 2-car garage has a 4-foot front extension to accommodate longer vehicles, there’s an attached RV garage that
is 34 feet deep, and a RV charging outlet. These are just some of the many features that make this home a must-see!
Located in the Meridian Ranch subdivision, come experience it for yourself and enjoy this great Colorado community lifestyle
and take advantage of these community amenities: Neighborhood golf course, a 42,000-sq-ft recreation center with a fitness
center, a full basketball court, indoor and outdoor pools, miles of gorgeous winding trails with mountain views, and
shopping and dining right in the neighborhood! The community also boasts neighborhood parks and a 215-acre regional
park with a dog park. This home is close to Peterson & Schriever Space Force Bases and a short drive to Fort Carson.

