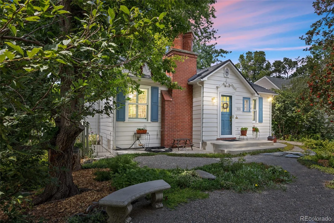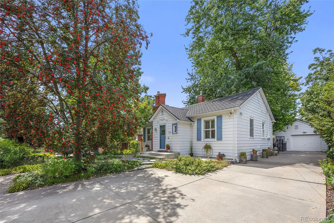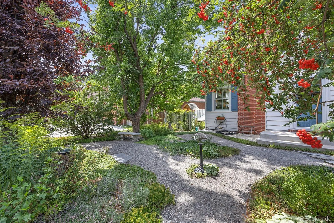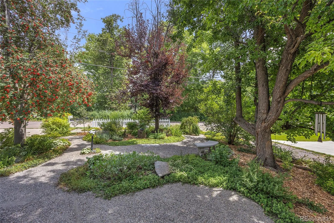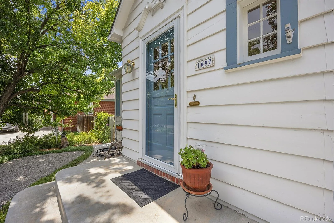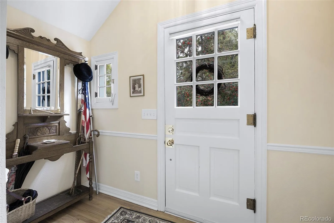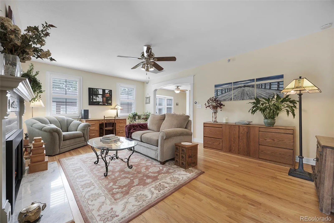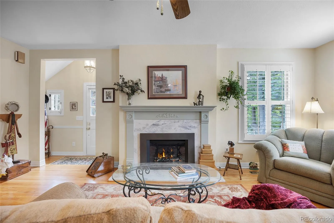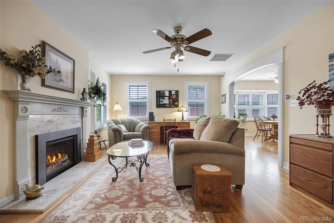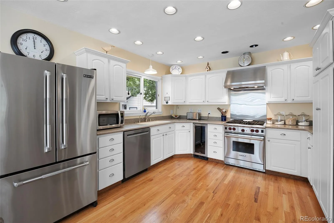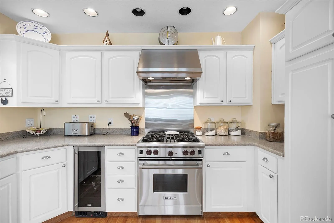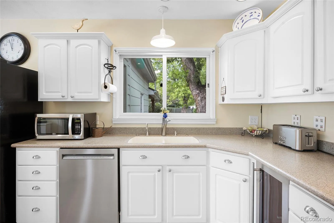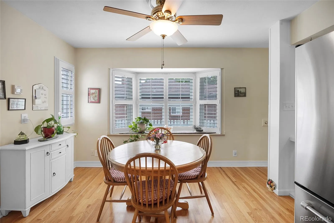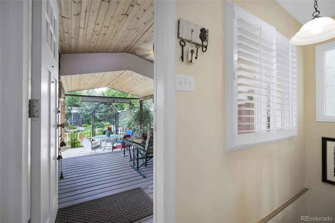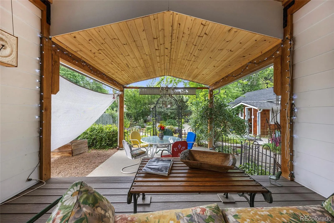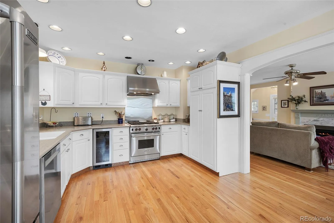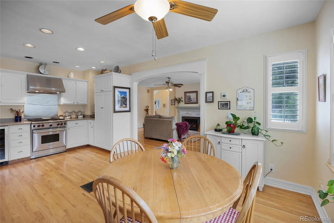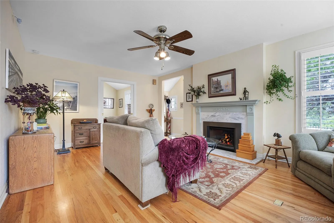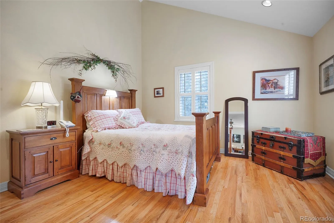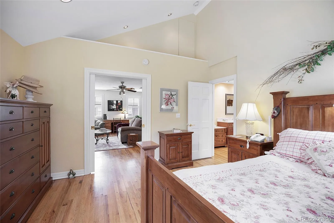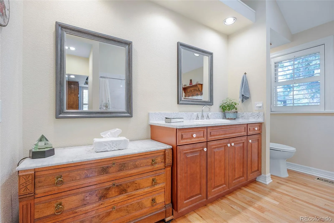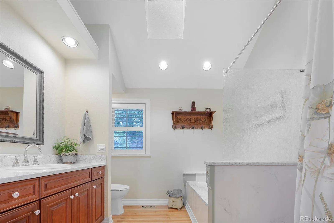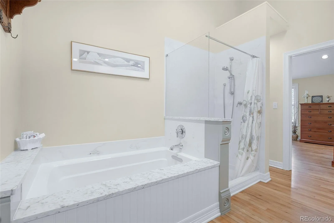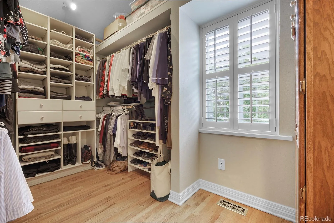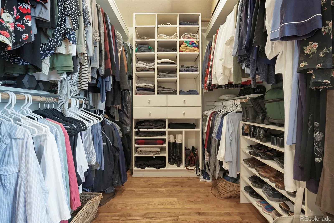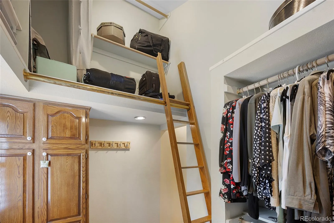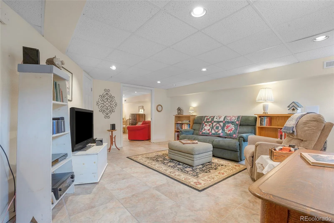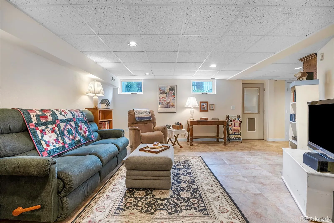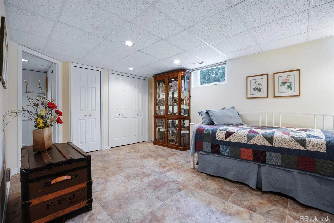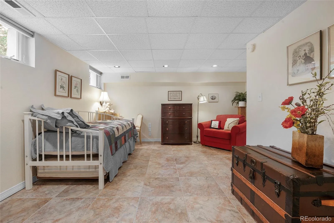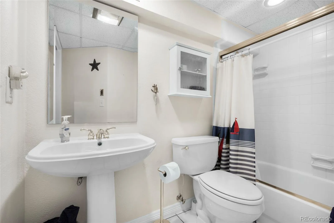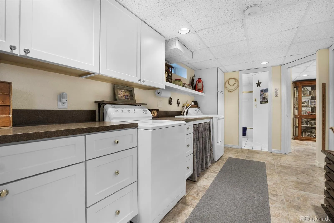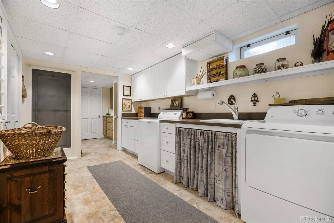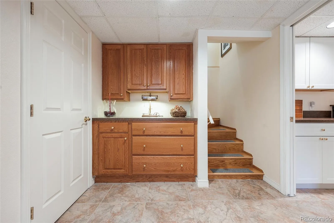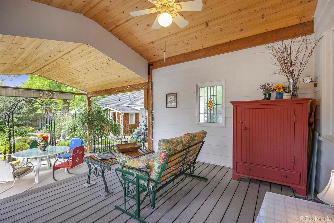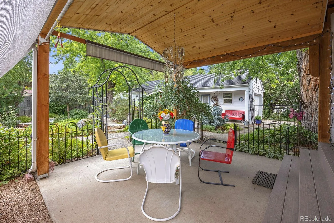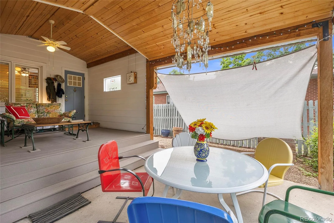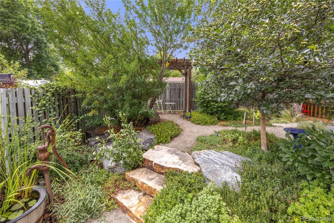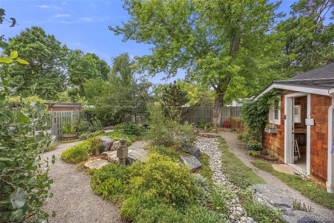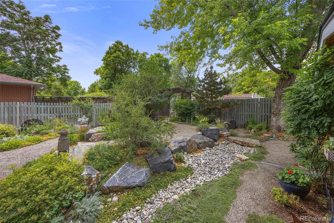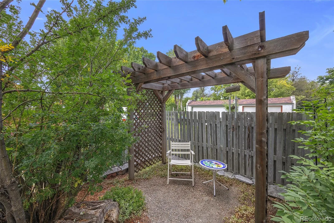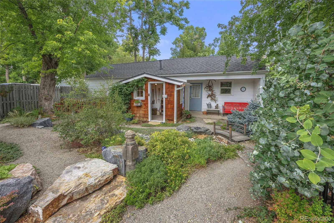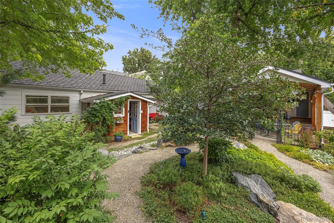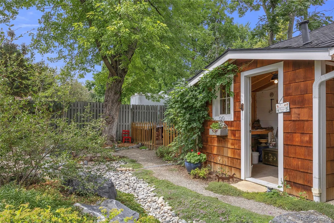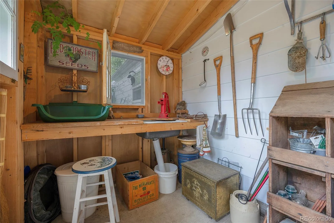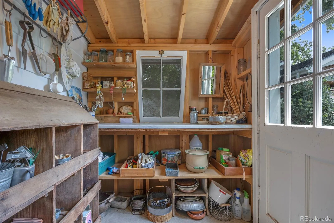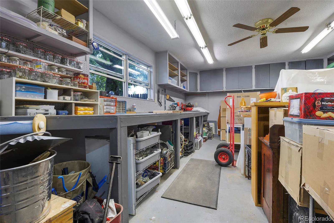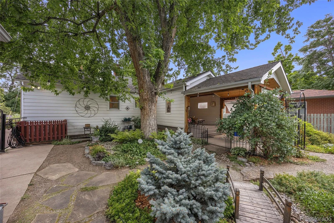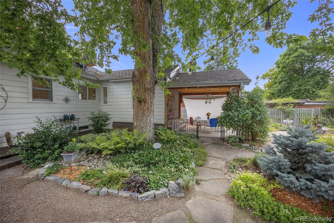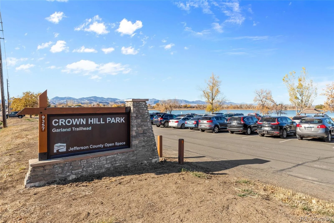Metro Denver Luxury Homes For Sale
Welcome to Your Private Garden Oasis in the City! Tucked away in a peaceful, picturesque neighborhood, this storybook home is the perfect blend of classic charm and modern convenience- with easy access to downtown Denver, the mountains, nearby parks and recreation…You will enjoy everything Colorado has to offer! As you enter the home, you will love the private foyer harkening to an earlier time period. As you step into the living room with gorgeous hardwood flooring, you will be drawn to sit by the cozy, beautiful marble surround gas fireplace. The heart of the home is the large gourmet kitchen thoughtfully updated with the Wolf range, SS appliances, wine refrigerator, and bay window dining nook that floods the space with light- perfect for entertaining or savoring a quiet breakfast. Retreat to the spacious vaulted primary suite, complete with luxurious, skylit en-suite bath and a huge walk-in closet featuring a custom library ladder. The lower level with walk out access expands your living space with an inviting family/bonus room, a wonderful second bedroom, a full bath, and a fabulous large laundry/craft room. Outside the magic continues. The front gardens and pathways invite you in, but the backyard is the true showstopper with a covered deck and patio addition that is perfect for dining or lounging and is surrounded by beautiful perennial gardens as featured in the 2016 and 2021 Lakewood Garden Tours! Wander the pathways to take in the different sights, relax under the arbor, or tinker in the custom potting shed. The spacious, heated tandem 2-car detached garage with workshop and loads of storage rounds out this extraordinary property! Located just moments from Crown Hill Park, Sloan’s Lake, Charles Whitlock Rec Center, Morse Park Pool as well as wonderful local retail centers such as Gold’s Marketplace, Edgewater Public Market, and nearby coffee shops; this home is ideally situated for both active adventure and relaxation. Call for your private showing today!

