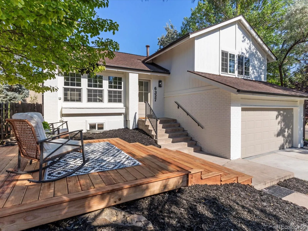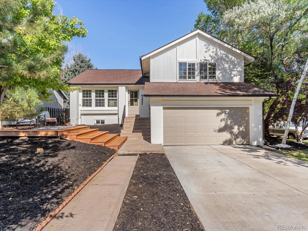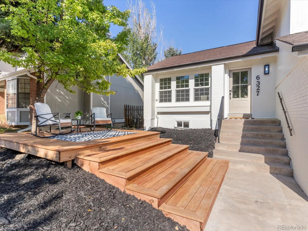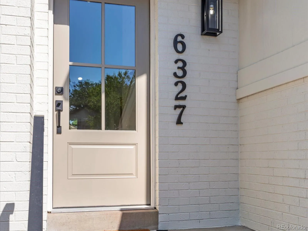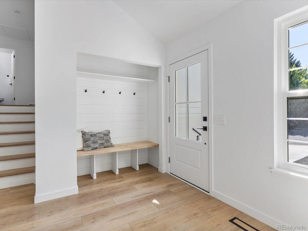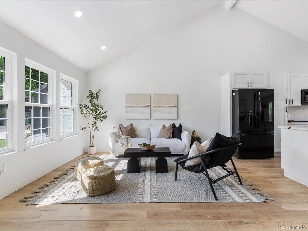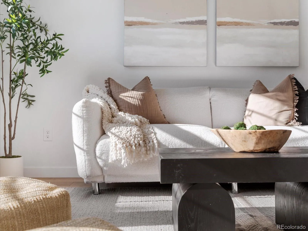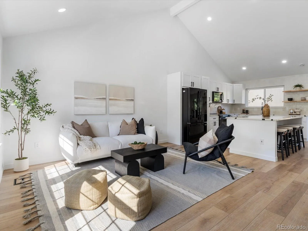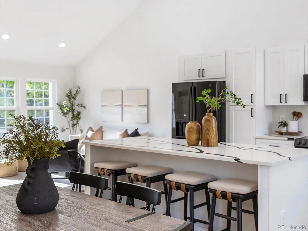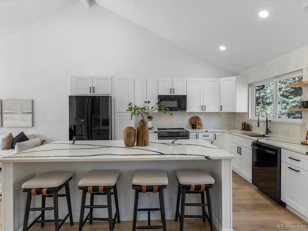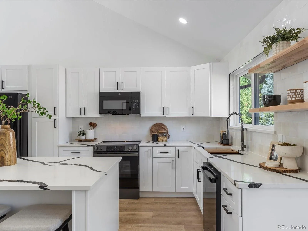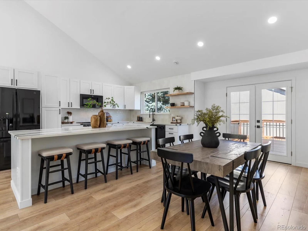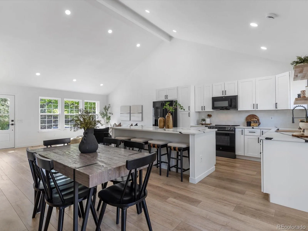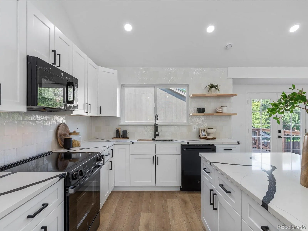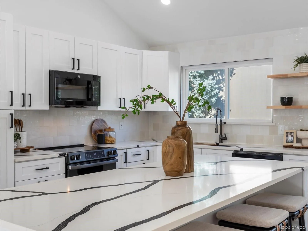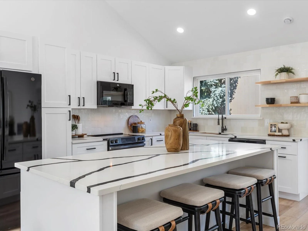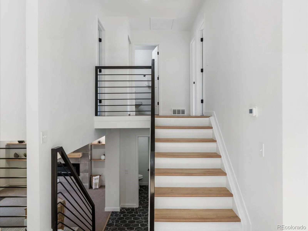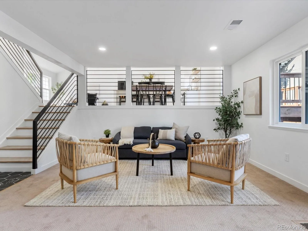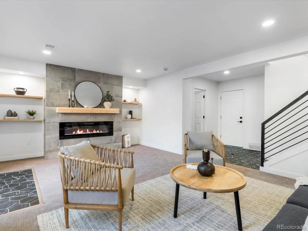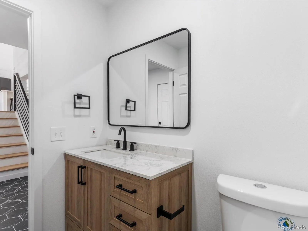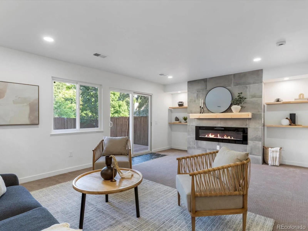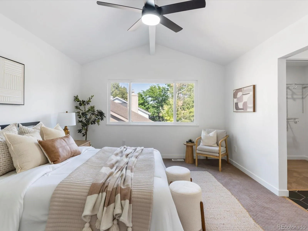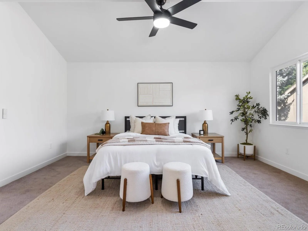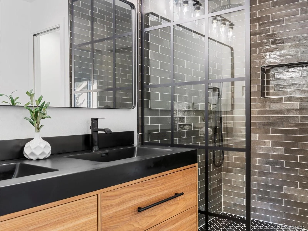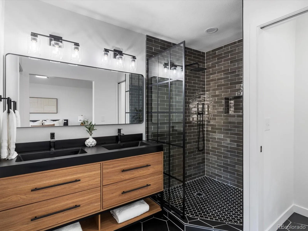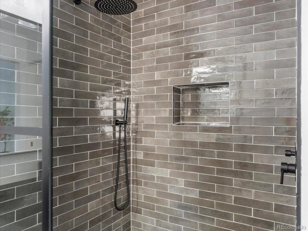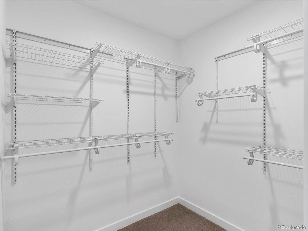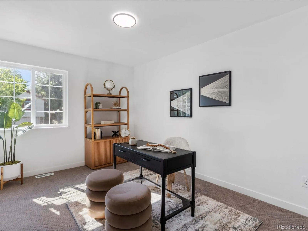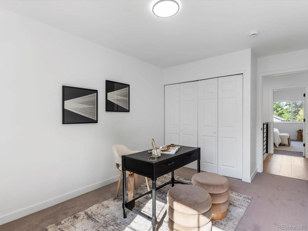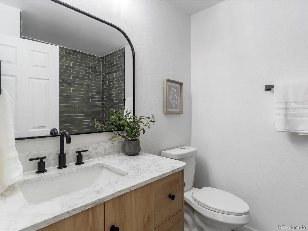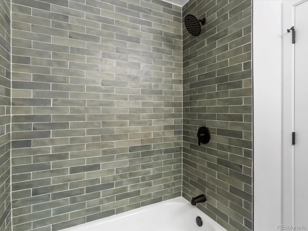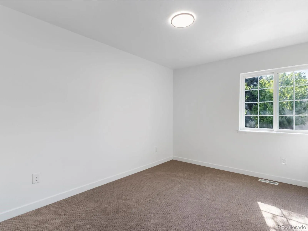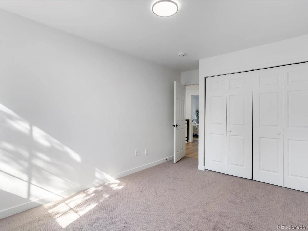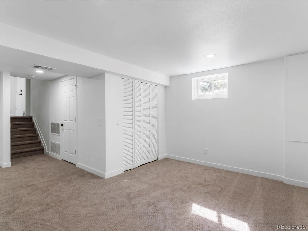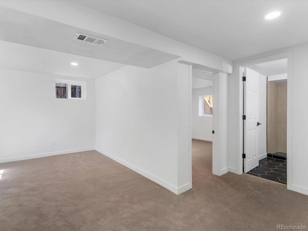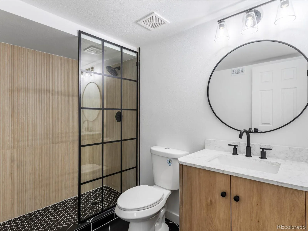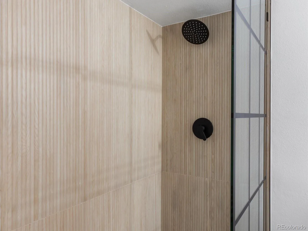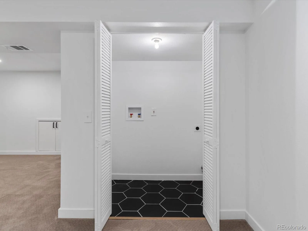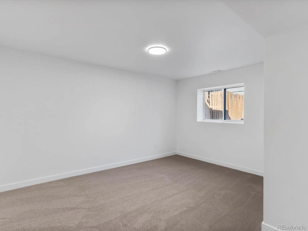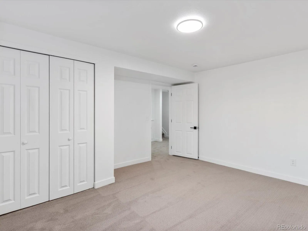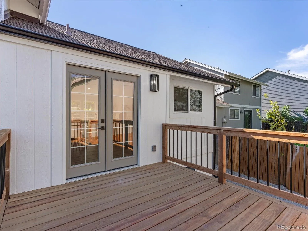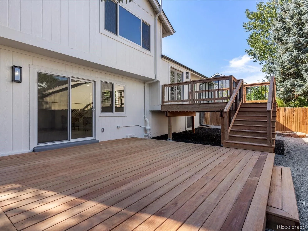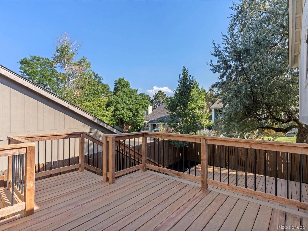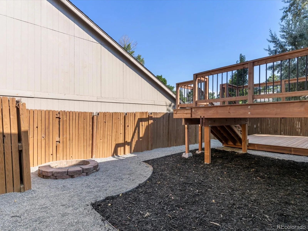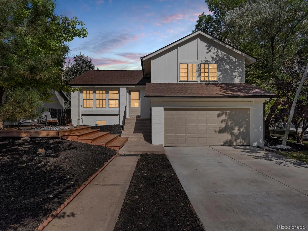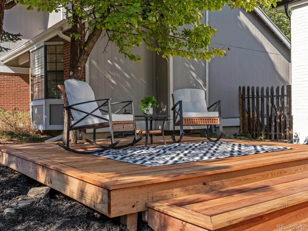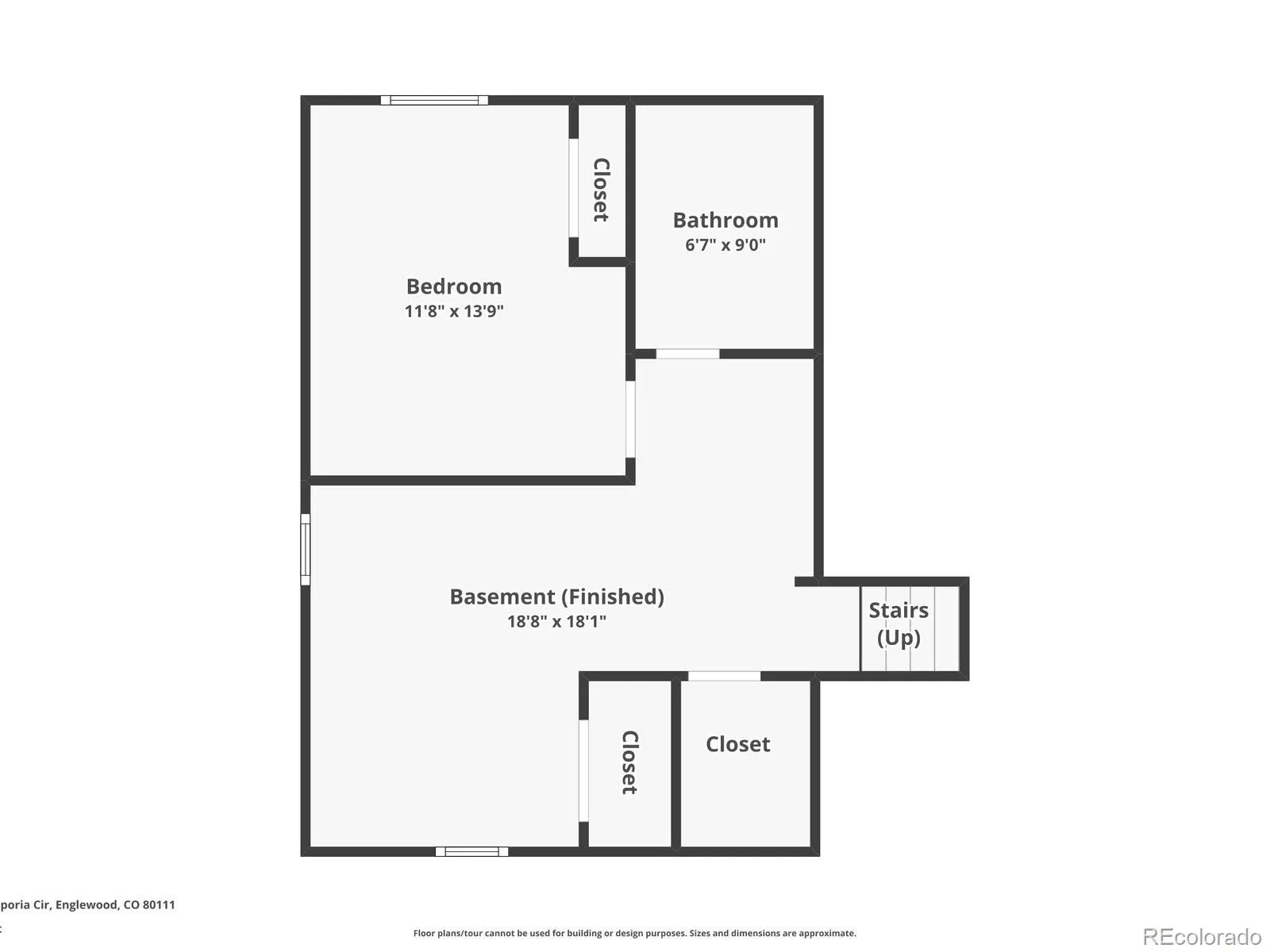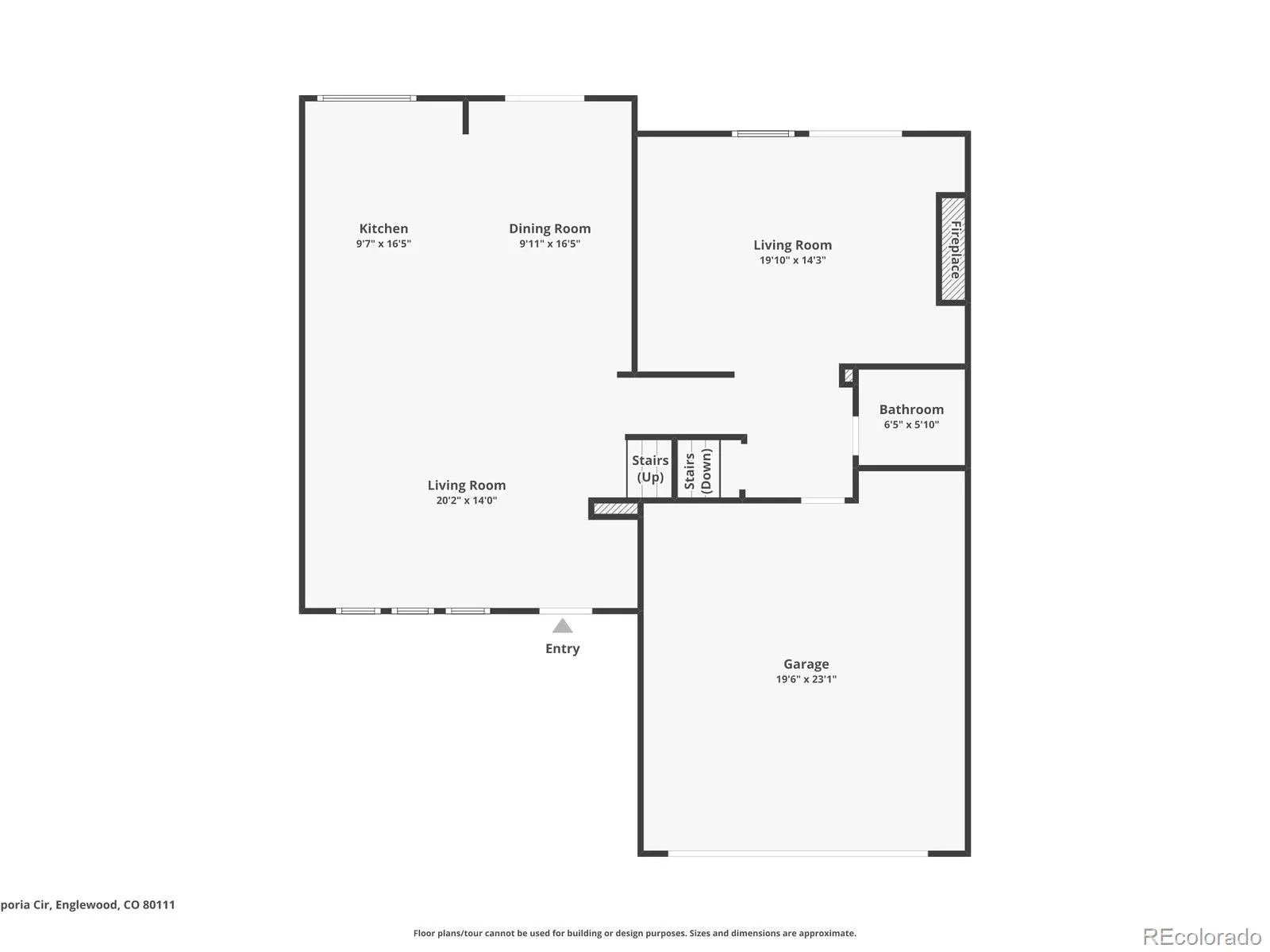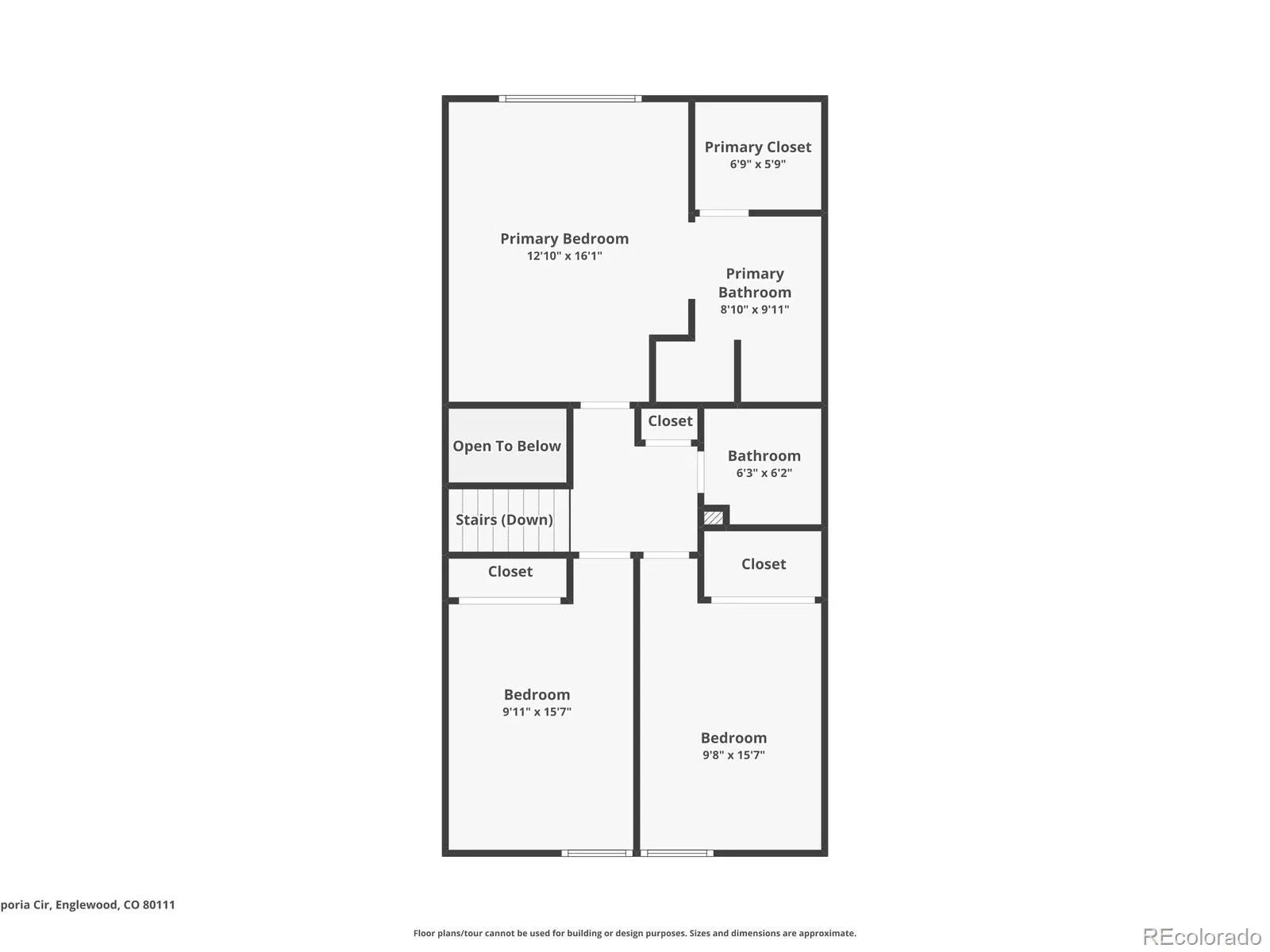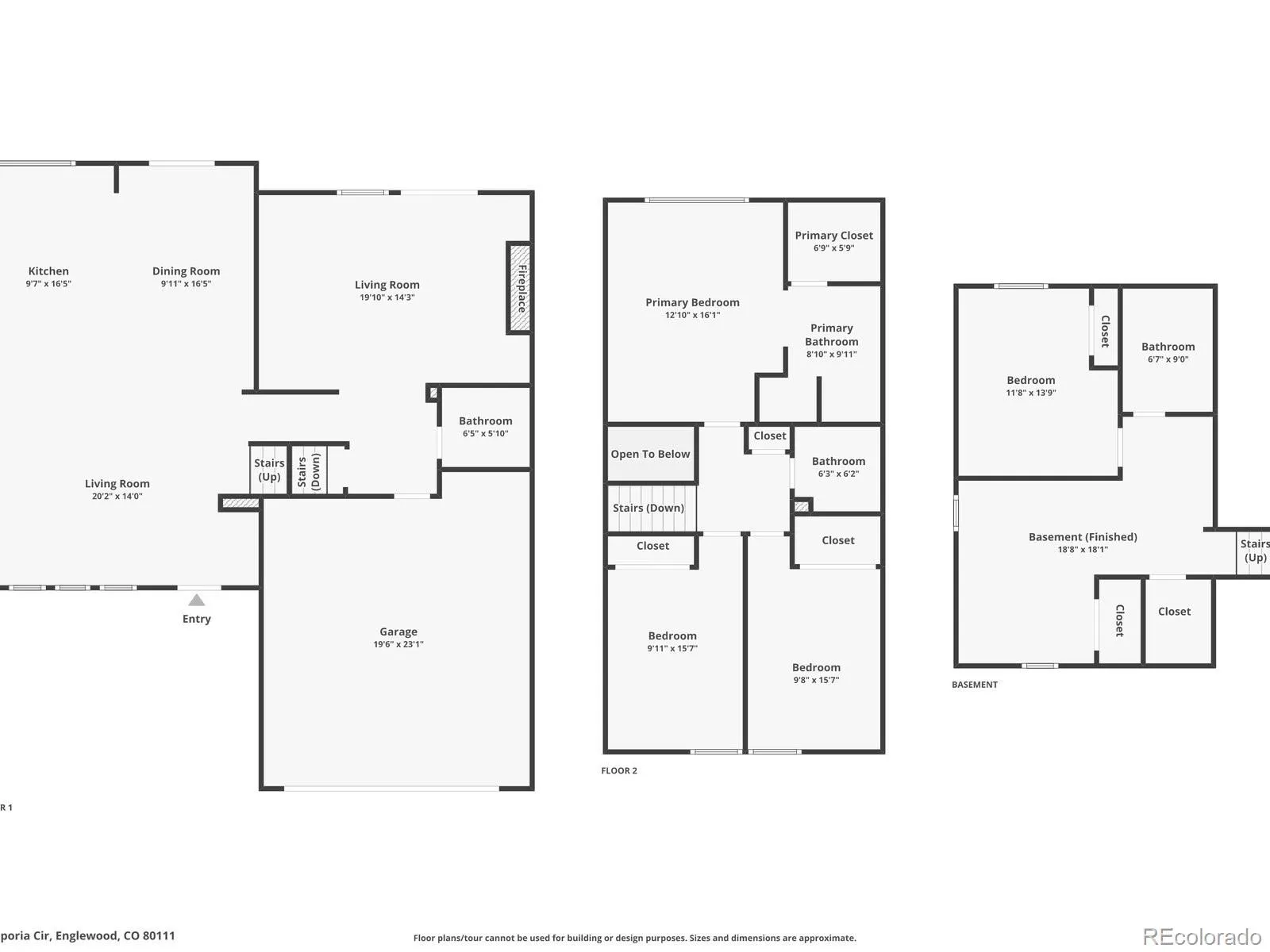Metro Denver Luxury Homes For Sale
Welcome Home to 6327 S Emporia Circle. Completely reimagined from top to bottom, this beautifully remodeled home is ready for its next chapter. From the moment you step inside, you’ll feel the thoughtful design and modern updates that make everyday living effortless while creating the perfect backdrop for entertaining.
The main level boasts an open floorplan that seamlessly connects the living room, dining area, and oversized kitchen. With brand-new stainless steel appliances, abundant counter space, and a layout designed for gathering, the kitchen truly serves as the heart of the home. Step right out onto the brand-new back deck, where hosting summer dinners and morning coffee moments becomes part of your daily rhythm.
On the lower level, a cozy second living space with a gas fireplace invites you to relax and unwind. This space flows outdoors to another brand-new lower level deck, perfectly blending indoor and outdoor living. Head down one more level and discover the fully finished basement — a spacious flex area ideal for a media room, playroom, gym, or additional living space, complete with its own bedroom and full bathroom for guests or extended family.
Upstairs, the primary suite is a true retreat. Vaulted ceilings, a generous walk-in closet, and a spa-like ensuite with double vanity and walk-in shower make it the perfect place to recharge. Two additional bedrooms provide plenty of space for family, guests, or even a home office.
With a two-car garage, brand-new finishes throughout, and a convenient location, this move-in-ready home offers the perfect balance of style, comfort, and function. Whether you’re hosting friends, cozying up by the fireplace, or enjoying quiet evenings on your deck, life here feels just right.

