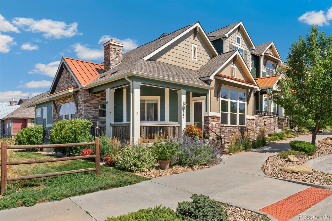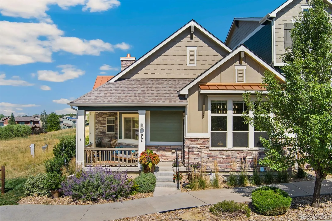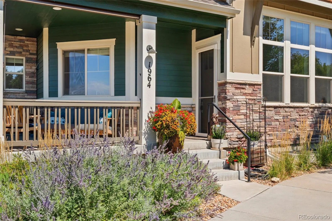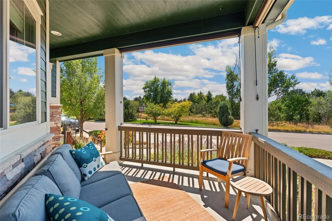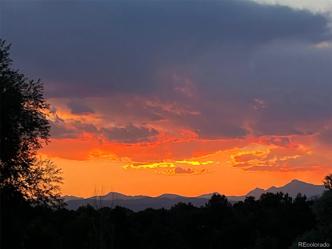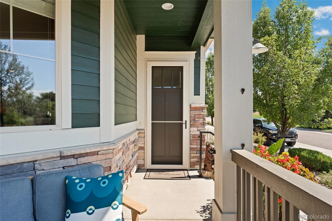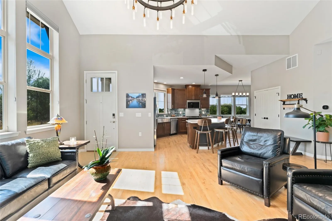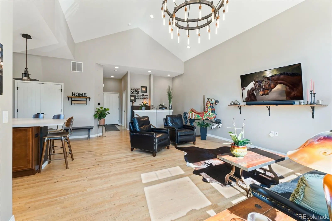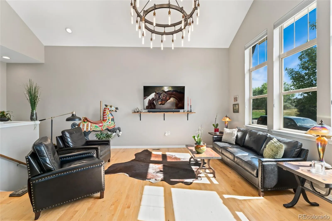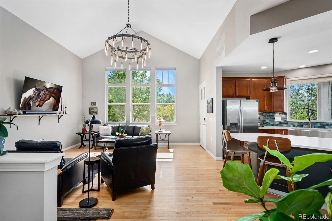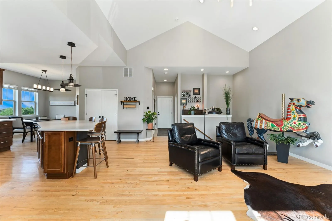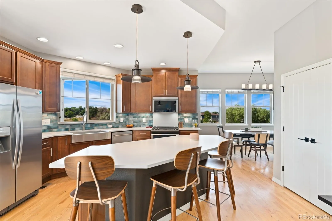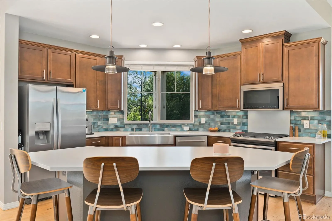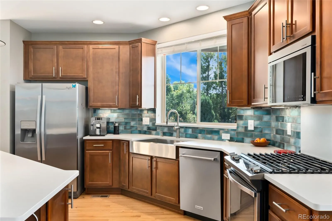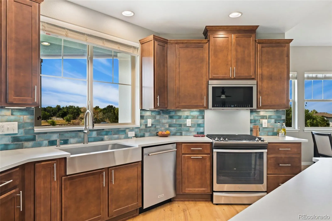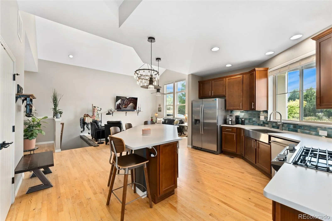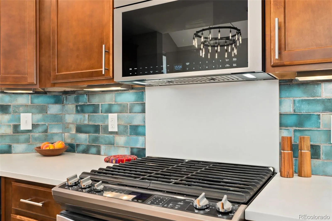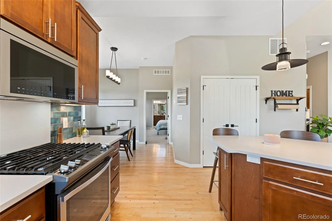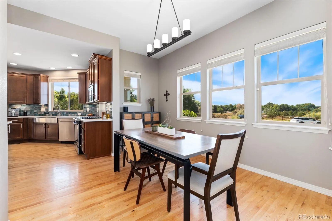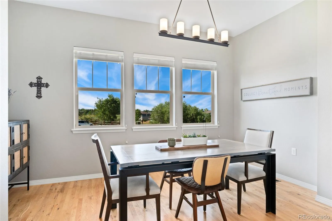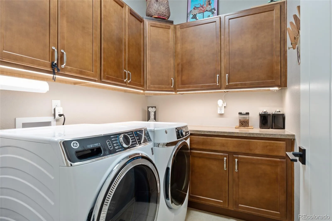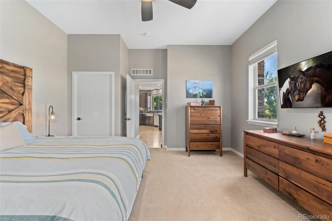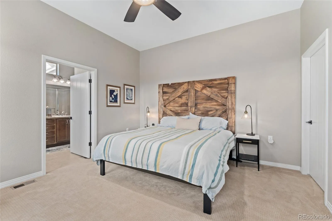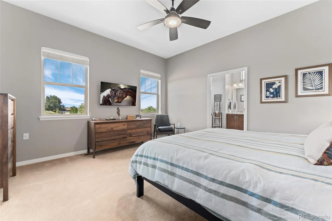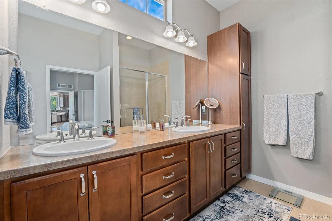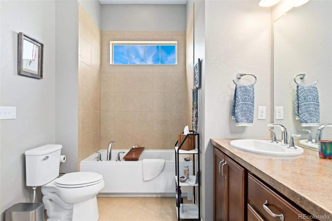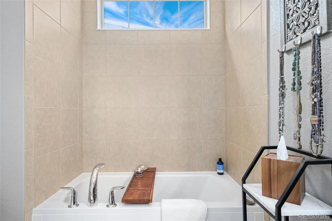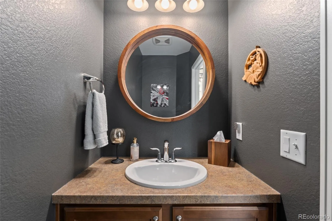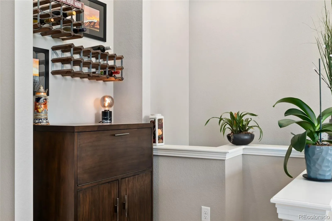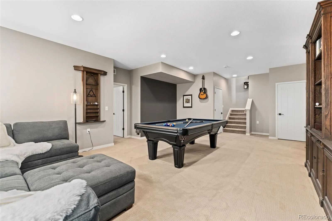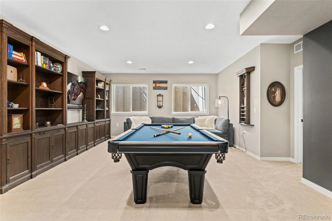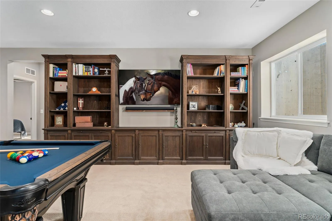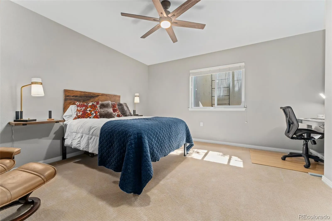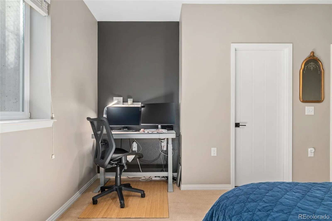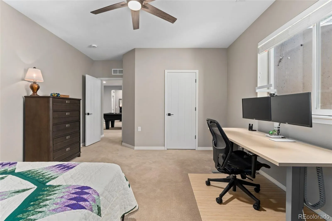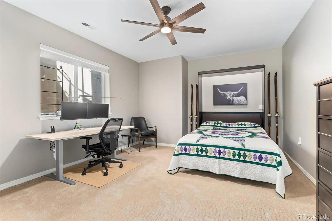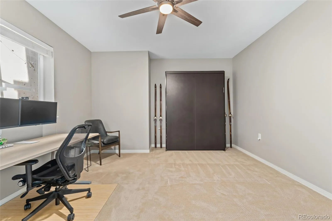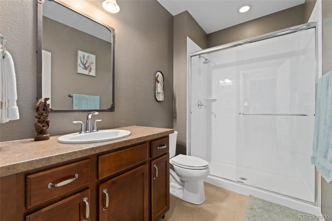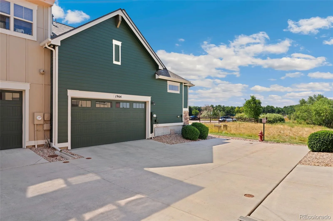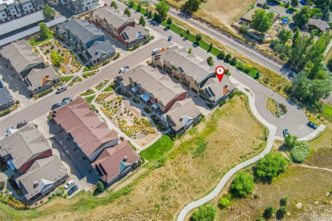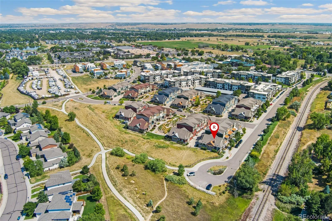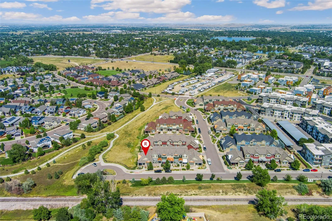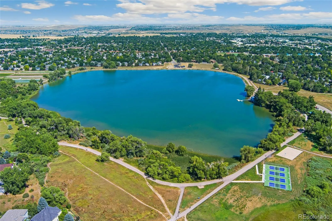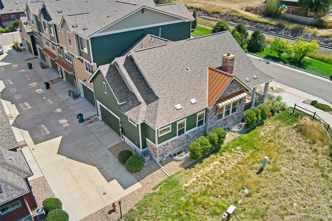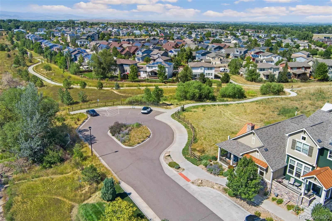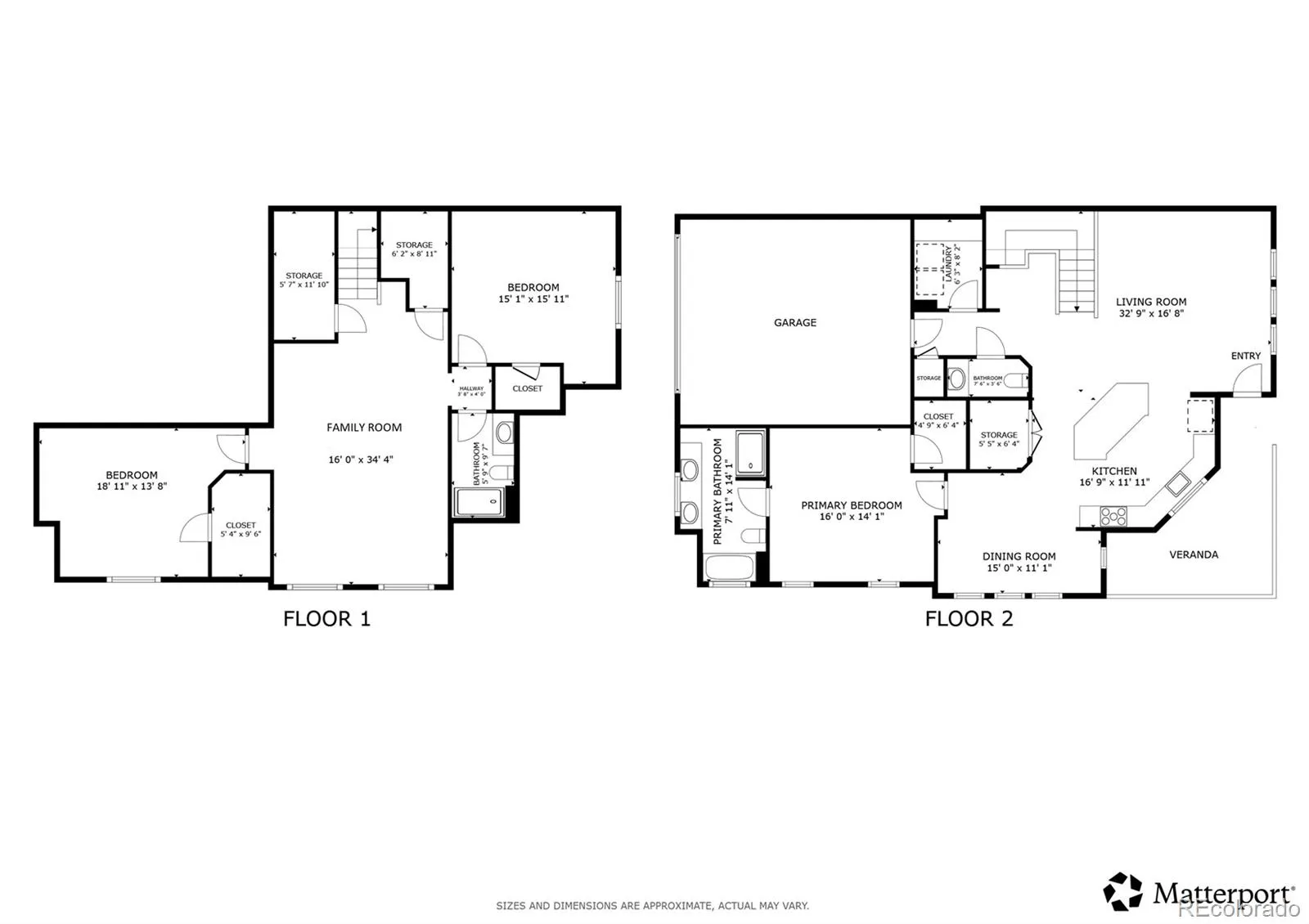Metro Denver Luxury Homes For Sale
Rare opportunity in a prime Louisville location. This end-unit ranch townhome offers incredible mountain views and a lifestyle that blends convenience with the great outdoors. Meticulously maintained, the home invites you to relax on the front porch and take in Colorado’s breathtaking sunsets. Step out your front door to miles of county and city-maintained trails in every direction, perfect for exploring nature. Enjoy being within a mile of downtown Louisville’s charming shops and restaurants, close to Boulder without the congestion, and within easy reach of Denver and its many amenities. Convenient public transportation makes trips to DIA, downtown, or Boulder simple and stress-free. Inside, a light-filled open layout welcomes you with vaulted ceilings and red oak flooring uniting the living room, dining area, and kitchen. The chef-worthy kitchen boasts a desirable gas range, expansive eat-in center island, sleek quartz countertops, and abundant warm wood cabinetry finished with crown molding. Turquoise subway tile adds a vibrant accent. The spacious primary suite includes a luxurious five-piece en-suite bath, while the finished basement with high ceilings and natural light expands the living space with a family room and two generous bedrooms. One bedroom features a built-in Murphy bed, offering flexible use as a home office. Additional highlights include a tankless water heater with filtration system, a two-car attached garage, and thoughtful updates such as new kitchen counters, sink, and microwave/convection/air fryer combo installed in June 2024. Move-in ready, this gem captures the very best of Louisville living with unmatched views, convenience, and comfort. Welcome home1

