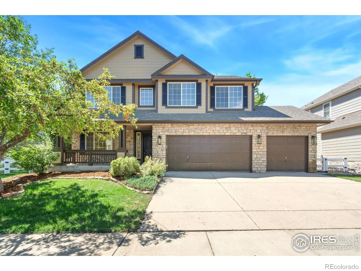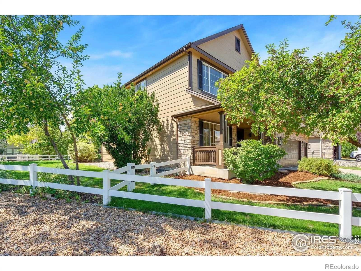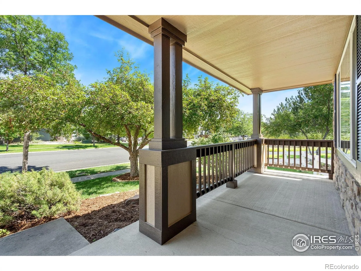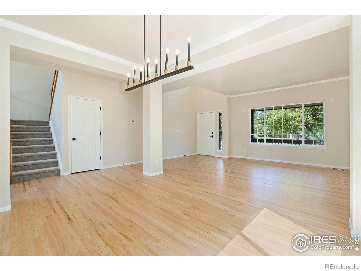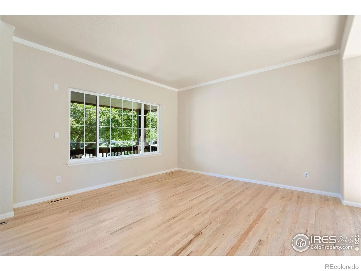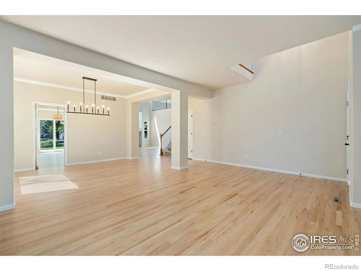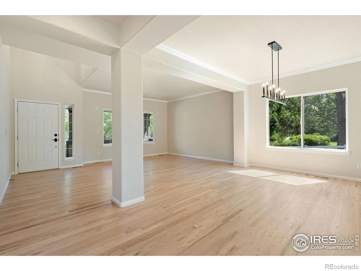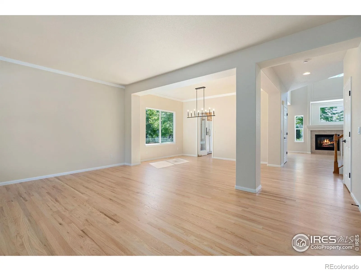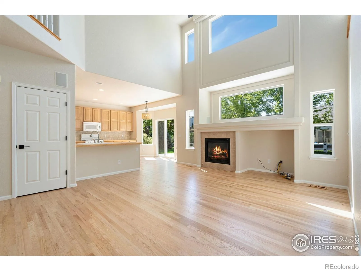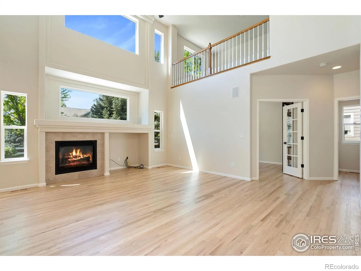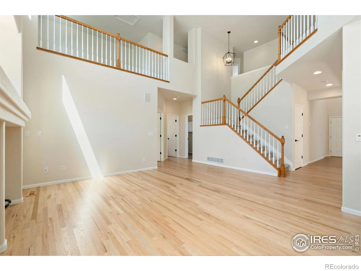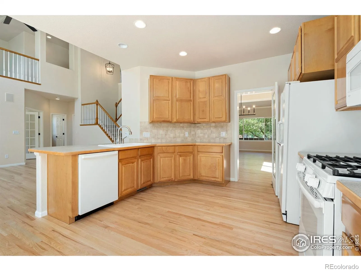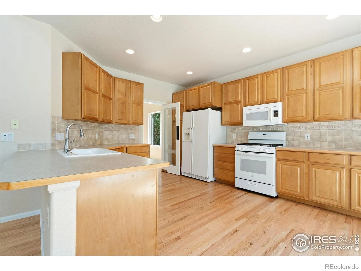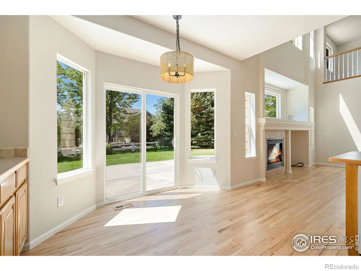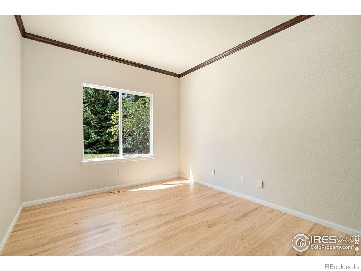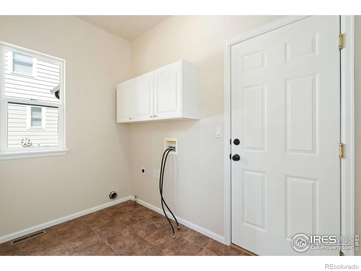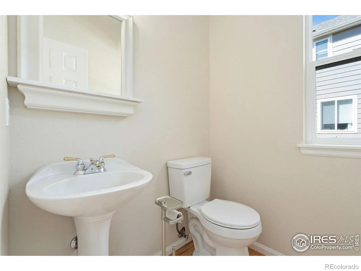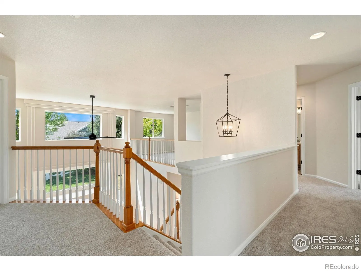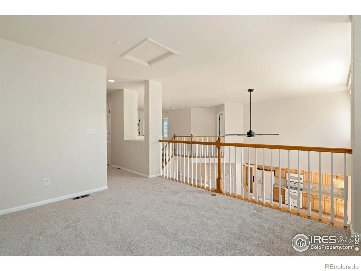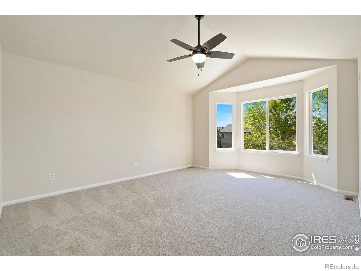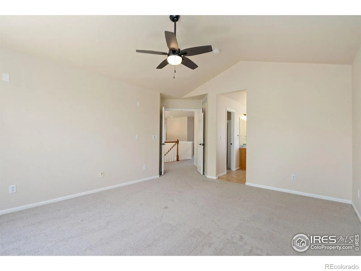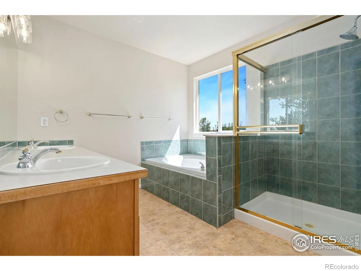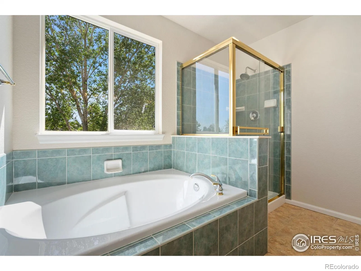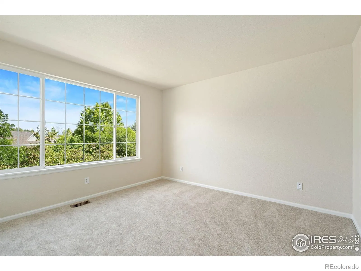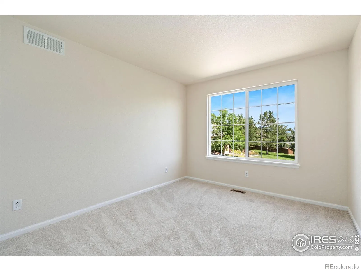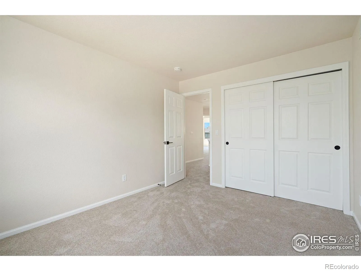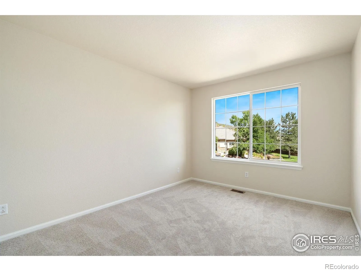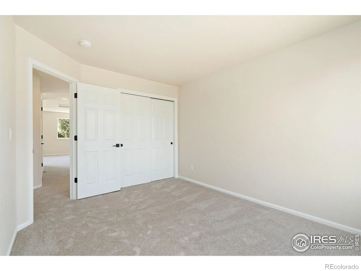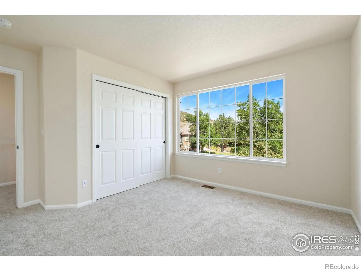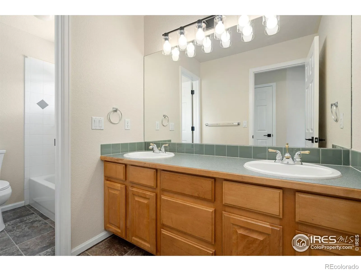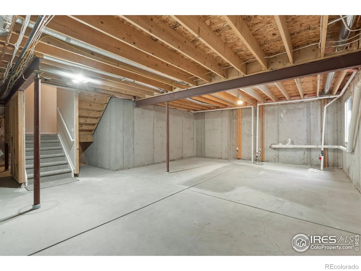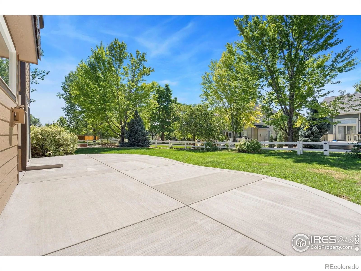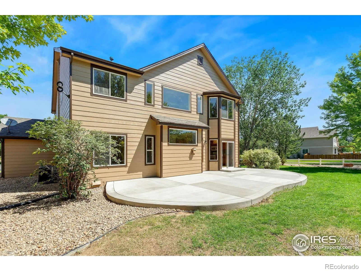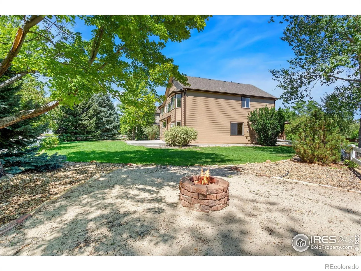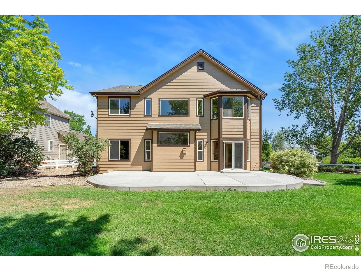Metro Denver Luxury Homes For Sale
Welcome to this beautiful 2-story home in West Loveland’s highly sought-after Mariana Butte neighborhood. Nestled near foothills, trails, and the Mariana Butte Golf Course, this move-in ready home offers the perfect blend of comfort, style, and peace of mind. The property adjoins HOA open space to the side, providing additional breathing room and a natural setting that enhances privacy and tranquility. Inside, you’ll find a fresh and inviting interior featuring brand new paint inside and out, refinished hardwood floors, and all new carpet throughout. Every light fixture has been updated, giving the entire home a modern, cohesive feel. The main level includes a bright and airy living room and formal dining area, leading into the impressive family room with two-story ceilings and expansive windows that fill the space with natural light. The kitchen is conveniently located off both the family and dining rooms and includes a cozy breakfast nook. A private office, powder bath, and laundry room complete the main floor. Sliding doors from the kitchen open to a spacious backyard, perfect for entertaining or relaxing. The brand new concrete patio offers ample room for outdoor dining, gatherings, or enjoying the Colorado sunshine. Upstairs, the primary suite offers a peaceful retreat with a large bay window, generous walk-in closet, and a luxurious 5-piece en-suite bathroom. Three additional bedrooms, a full bath, and a versatile loft area provide plenty of space for everyone. Additional highlights include an unfinished basement ready for your vision and a 3-car garage with abundant storage and workspace. This neighborhood offers direct access to the scenic 26-mile Loveland Recreation Trail, perfect for biking, walking, or exploring nature right from your doorstep. After a day outdoors, enjoy dinner with stunning views at The Club at Mariana Butte Golf Course, just minutes away. Don’t miss the chance to own a home in one of Loveland’s premier neighborhoods!

