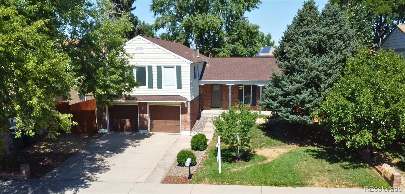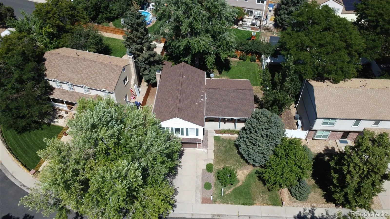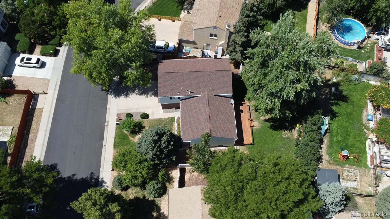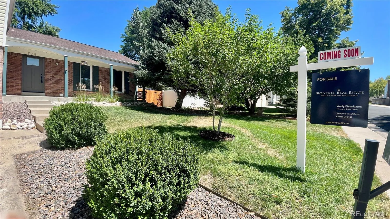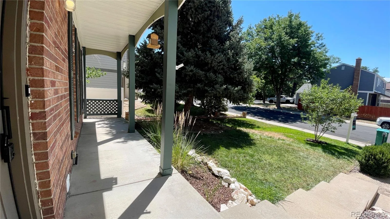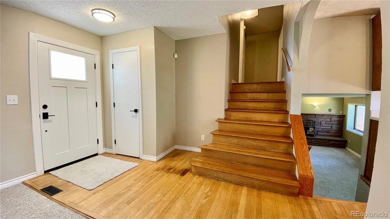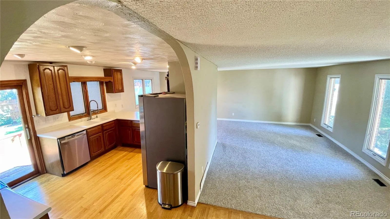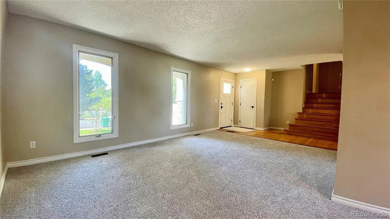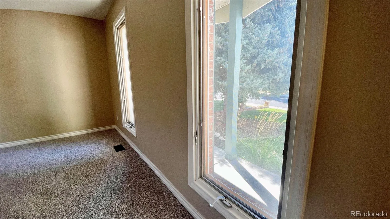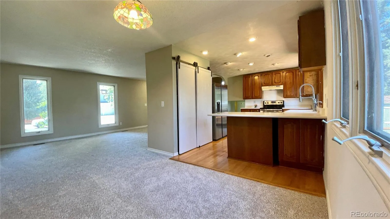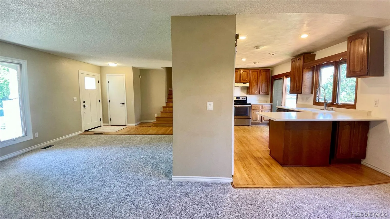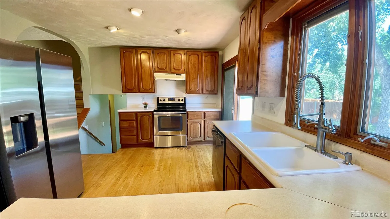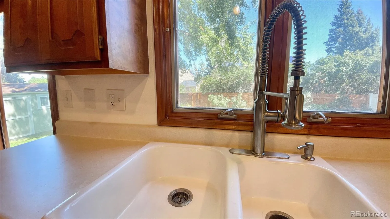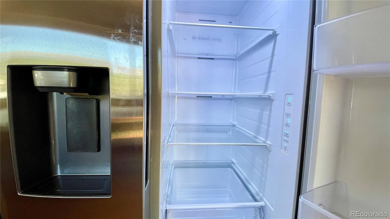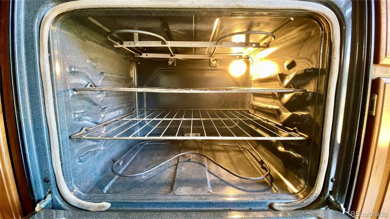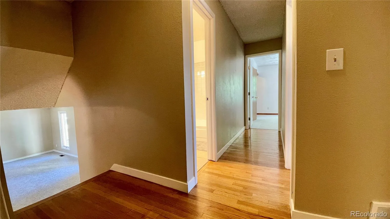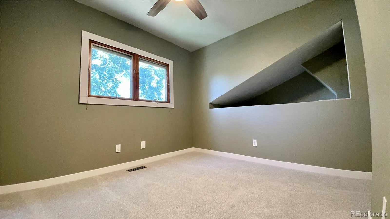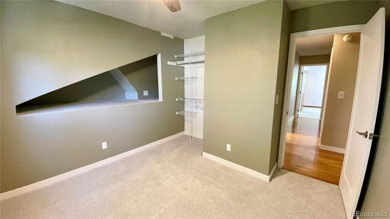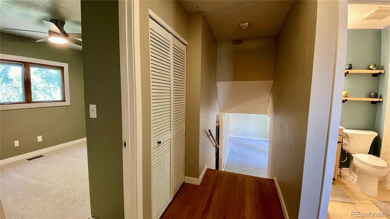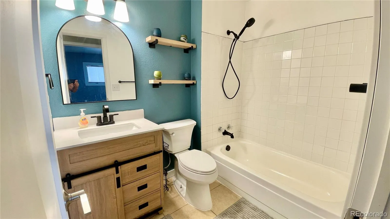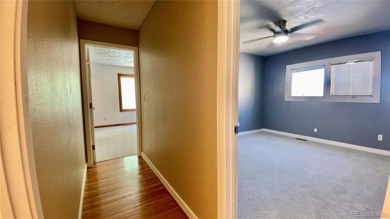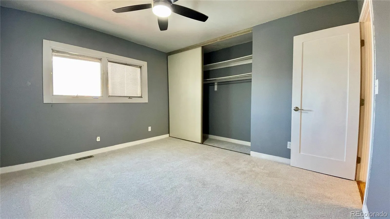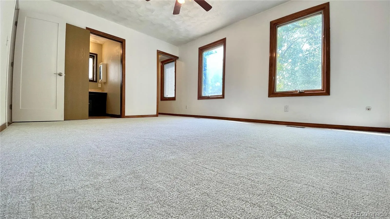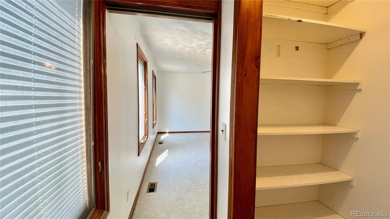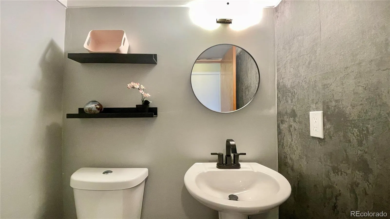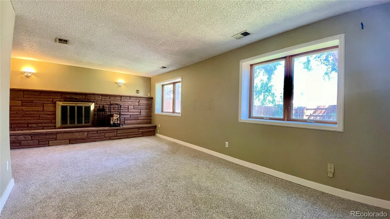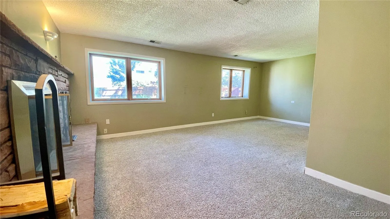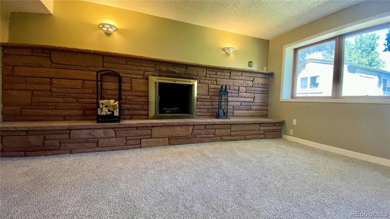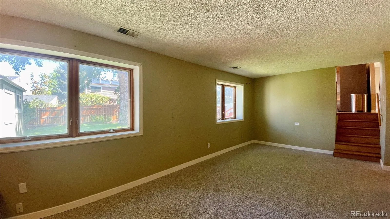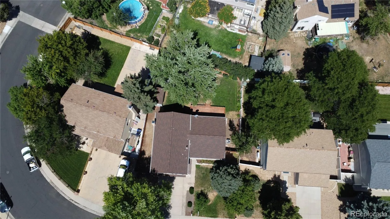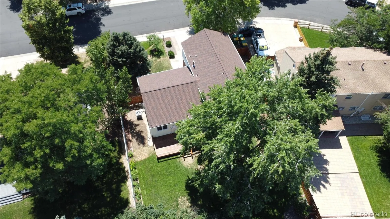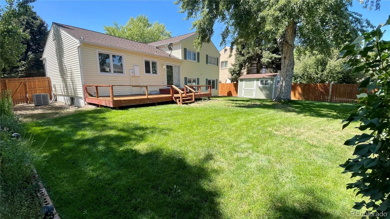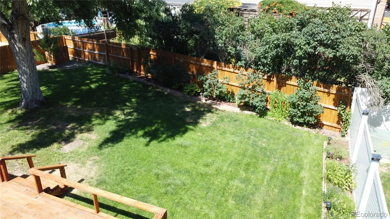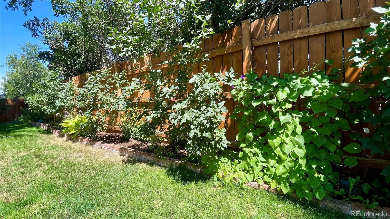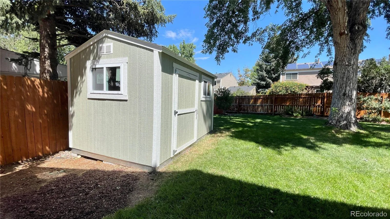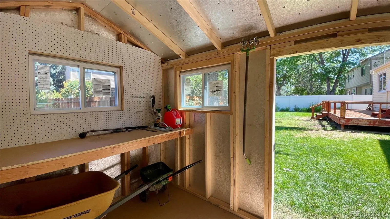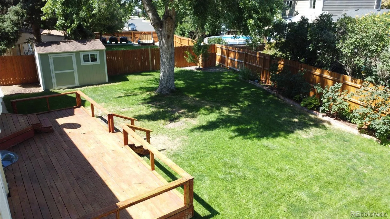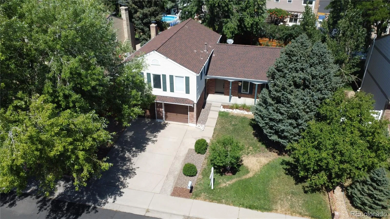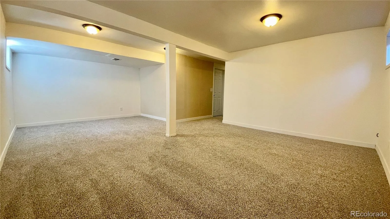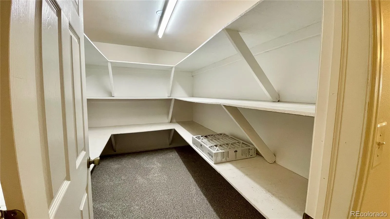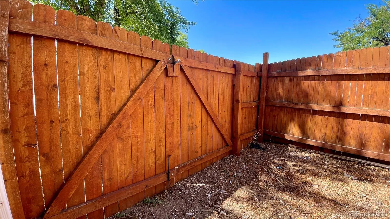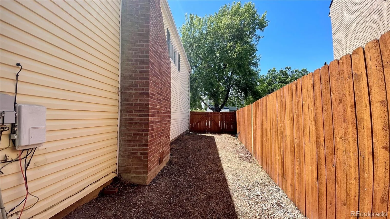Metro Denver Luxury Homes For Sale
This updated Tollgate Village home checks all the boxes inside & out. New carpet throughout, new bathrooms, new laundry room, newer furnace and HVAC 2021, newer paint throughout, new front door, new Tuff Shed (quality construction with 3 windows, workbench & pegboard wall), newer insulated garage doors, 2025 5-year roof cert. Well maintained, large private lot with mature and varied landscape. Inviting covered front porch protected by tall grass garden and mature landscape. Backyard with large deck perfect for relaxing and entertaining, lush landscape with mature trees and garden areas equipped with drip lines. Front and back lawns have Orbit Wifi smart sprinkler system. Main floor has an open floor plan. Oak hardwood floors greet you at entry and wrap around to the spacious well appointed kitchen. The kitchen offers stainless appliances, sliding barn-door pantry, eat-in space at the bar and magnificent views of the backyard, as well as slider access to the back deck. The kitchen opens to the spacious dining and living rooms (both with new flooring). Enjoy the floor to ceiling windows in the living room that offer serene views of the covered front porch and front landscape. The dining and living rooms offer generous spaces to formally entertain or casually kick back and relax in style. Upper level has wide hallways with oak hardwood flooring, new updated bathroom and 4 updated bedrooms complete with new quality carpet, ceiling fans and large closets. The en suite primary bedroom is a true retreat and has new carpet, impressive floor to ceiling windows, custom walk-in closet and large full bath. Spacious family room with wood burning fireplace, flagstone mantel, and bright bank of windows offer excellent views of backyard. Basement with large bonus room, laundry room (washer & dryer included), and storage room with built-in shelving. Potential to park boat or RV on side yard. Short walk to Tollgate Park/Elementary School, trails, shopping & dining…Welcome home!

