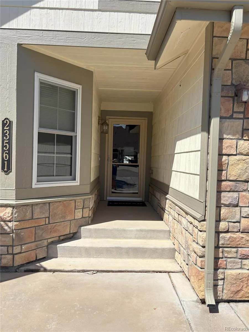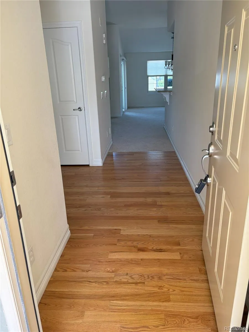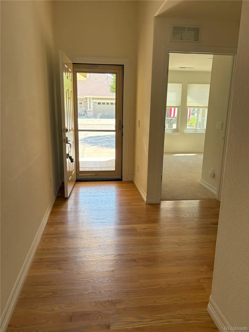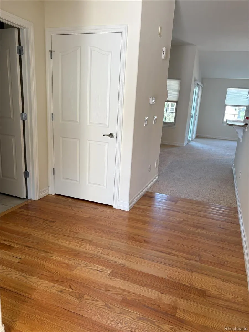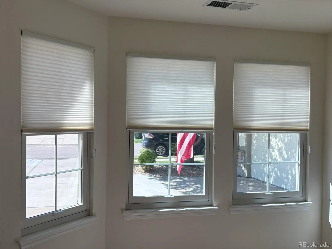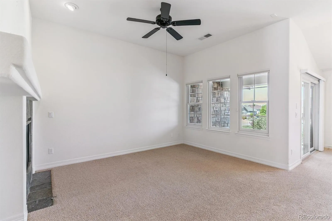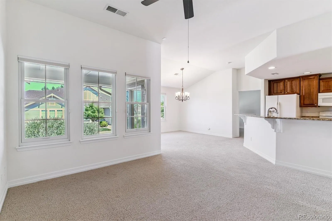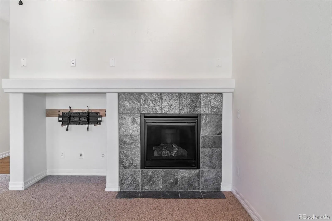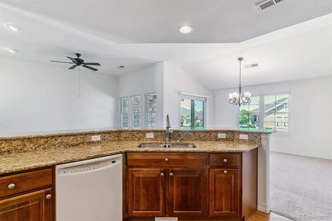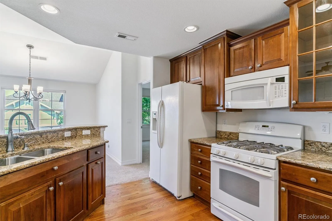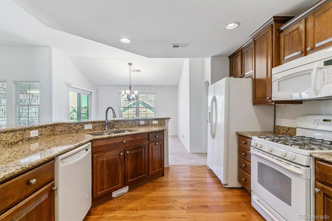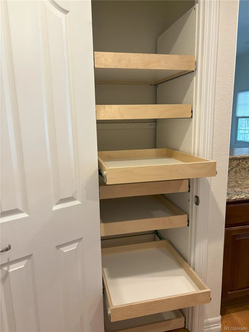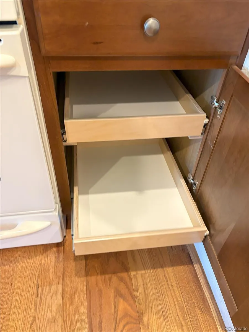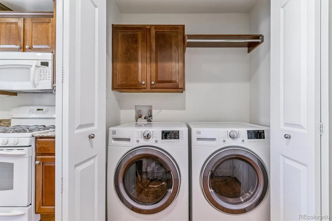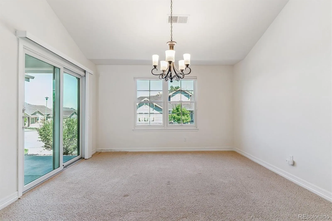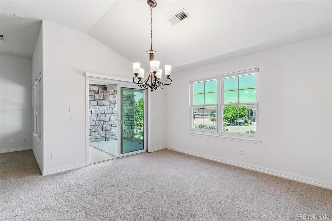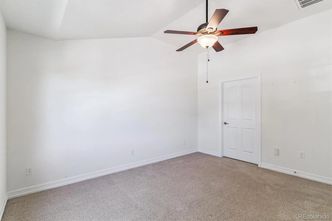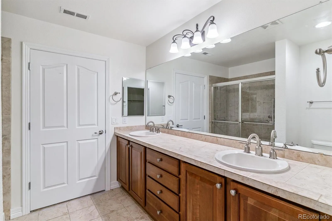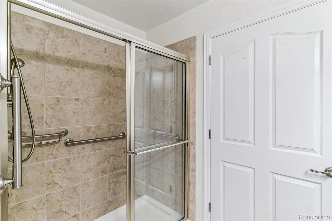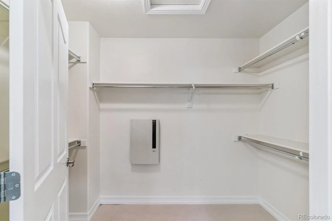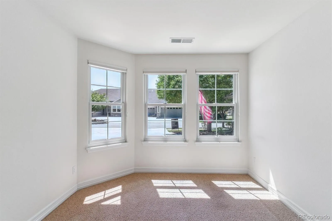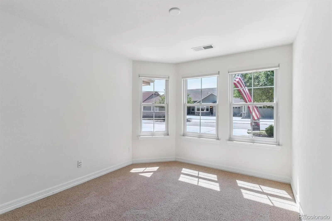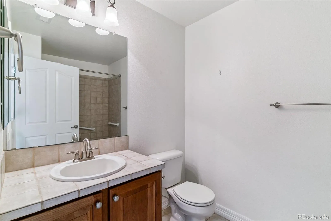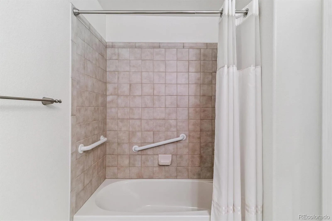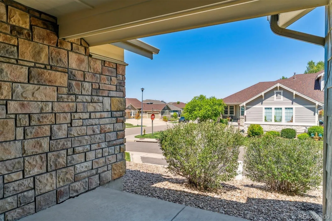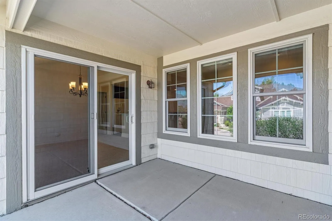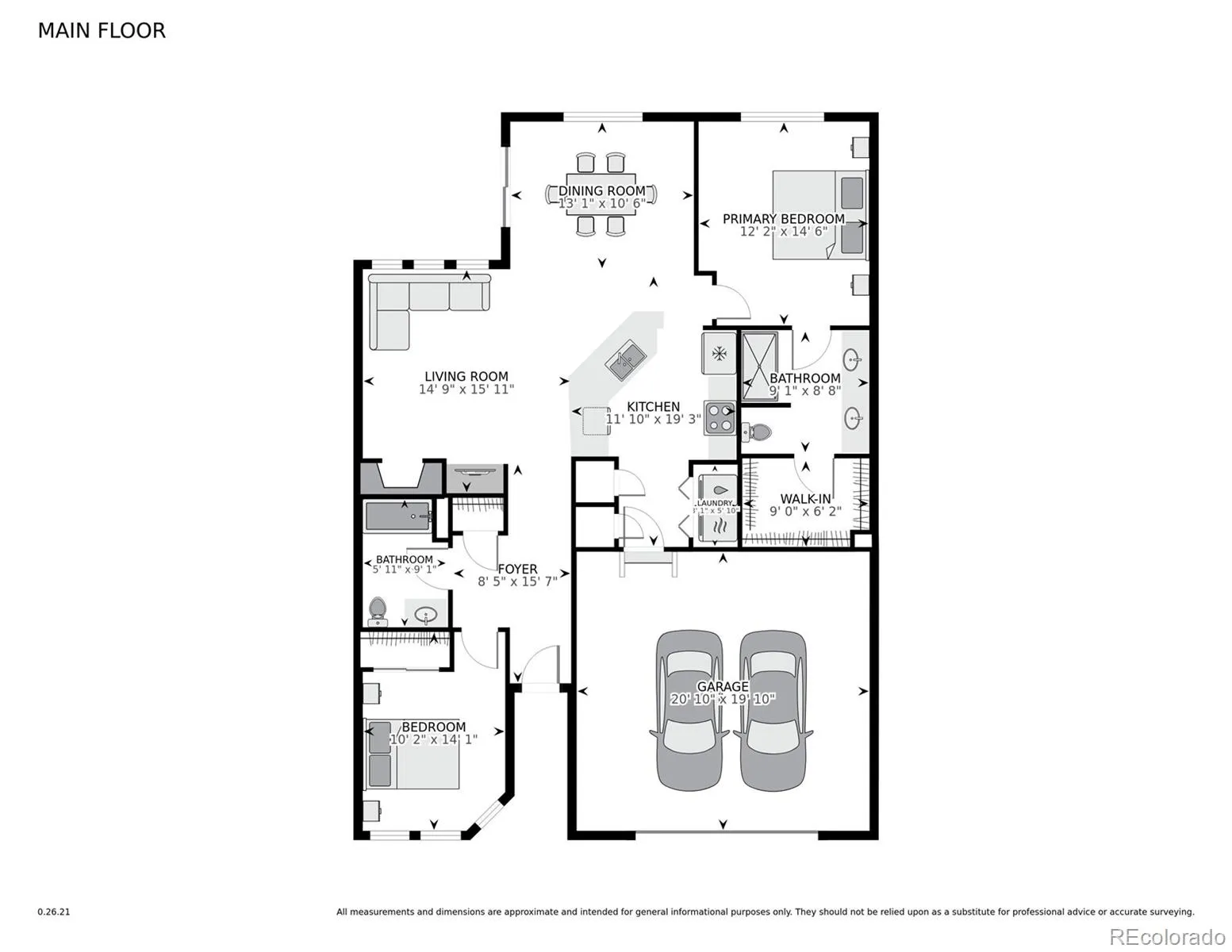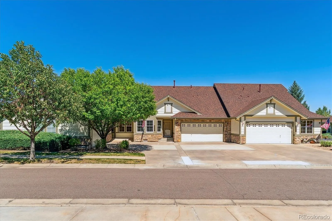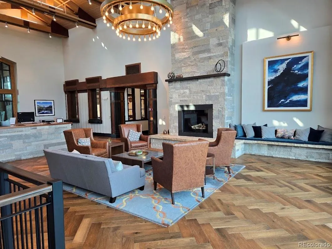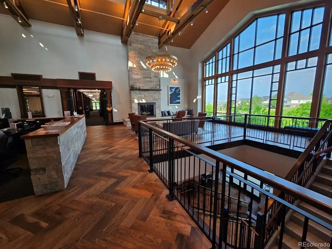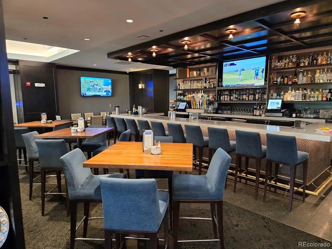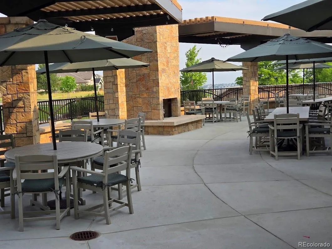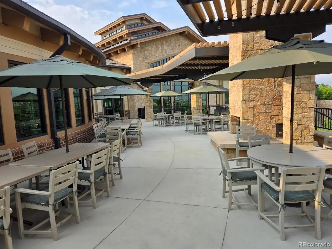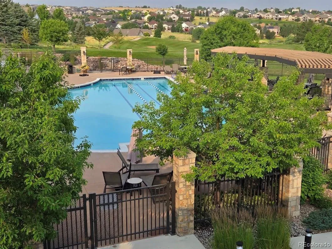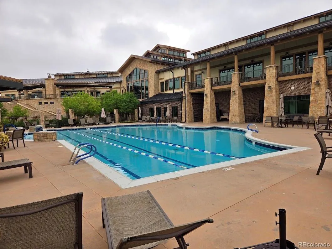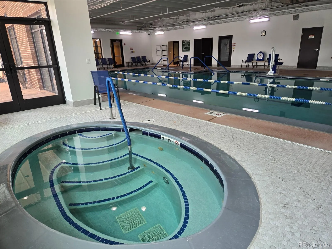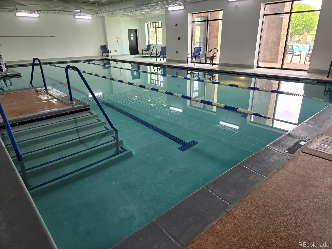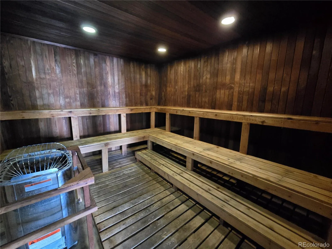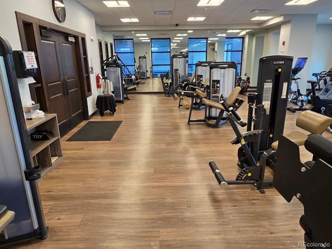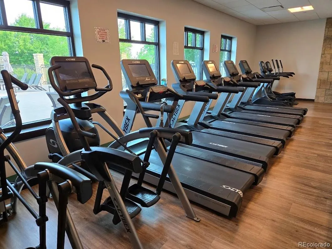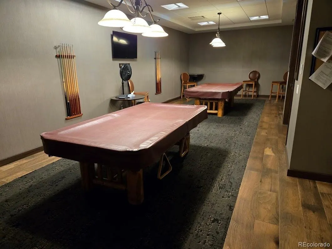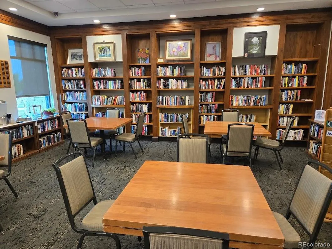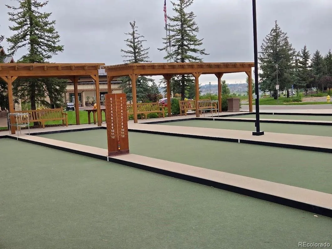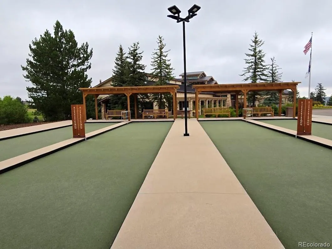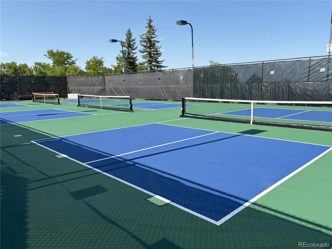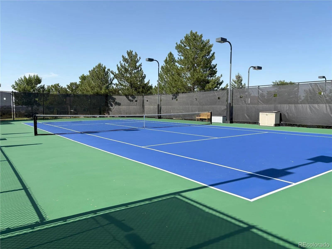Metro Denver Luxury Homes For Sale
Welcome to easy living in Heritage Eagle Bend’s Villages Collection, 45+ Community ** This cheerful, single-level townhome offers Renewal by Anderson Windows and Hunter Douglas Blinds with all 1,225 sqft thoughtfully designed for comfort and convenience ** Even better, the seller is offering 5,000 in Seller’s Assistance towards HOA Capital Reserves and/or Buyer Closing Costs — which means more money left in your pocket for golf rounds, pickleball paddles, or that espresso machine you’ve had your eye on ** Vaulted ceilings and an open floorplan create a bright, spacious feel — perfect for entertaining friends or sipping morning coffee while pretending you’re “busy” without any yard work ** The kitchen shines with granite counters and the pantry with smooth pull-out shelving (because who actually likes crawling into cabinets for the paprika?) ** All appliances stay, including washer and dryer, so you can move right in without hunting for a screwdriver ** The primary suite is a true retreat with walk-in closet and ensuite bath ** A second bedroom works beautifully for guests, hobbies, or even that “office” that somehow doubles as extra storage ** Step out to your covered patio to enjoy Colorado evenings or wave to neighbors from your south-facing driveway that melts snow faster than your golf swing warms up ** And the lifestyle? Resort-style all the way: golf course, clubhouse with restaurant, indoor & outdoor pools, fitness center, pickleball, tennis, bocce, and a packed calendar of clubs & activities ** HOA covers snow removal, exterior, and grounds, so you get to focus on the fun ** Seller says — don’t wait . . . Why move in the winter when you could be playing golf or pickleball in the fall!!


