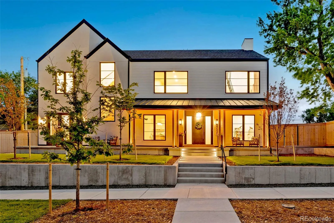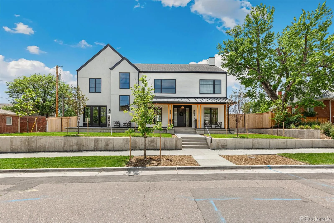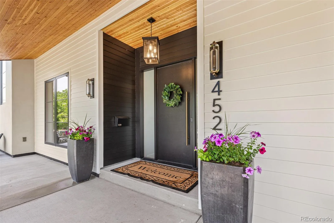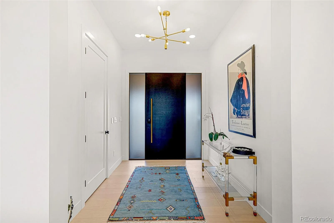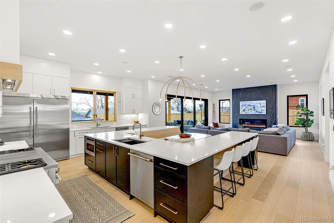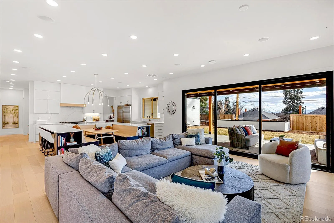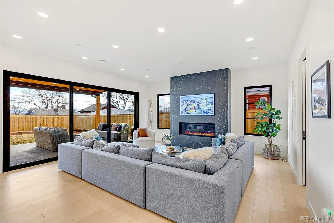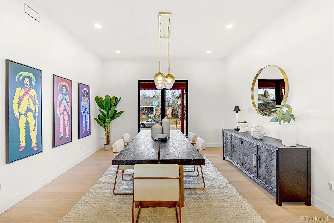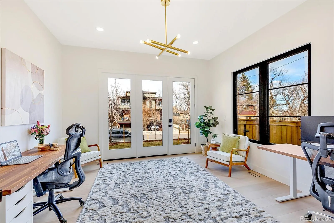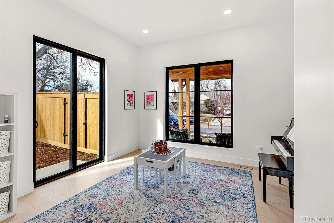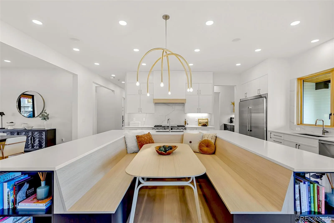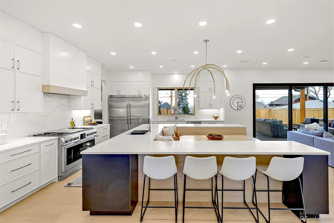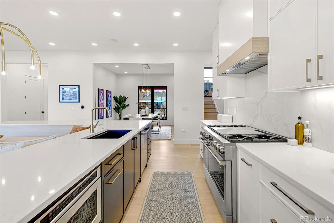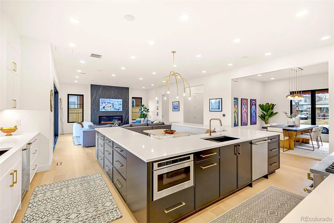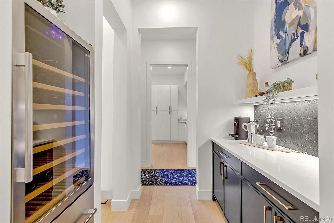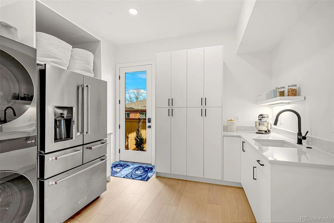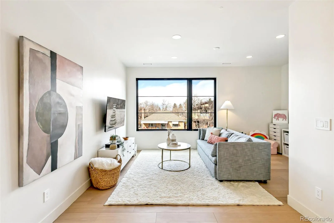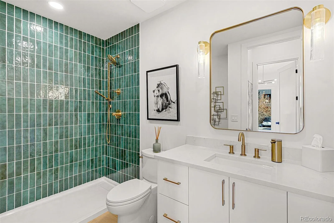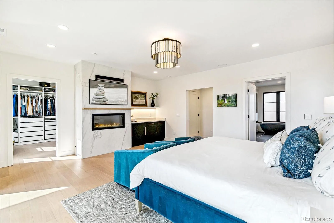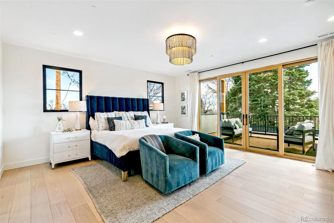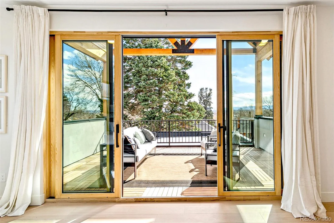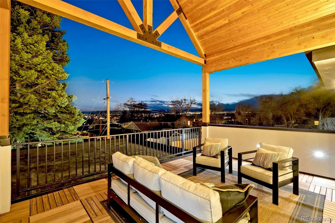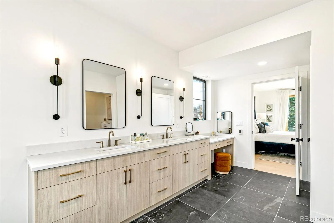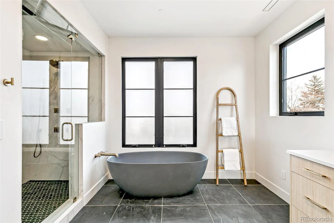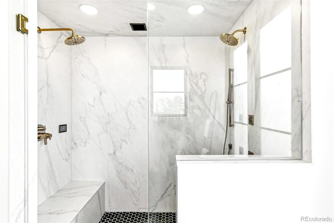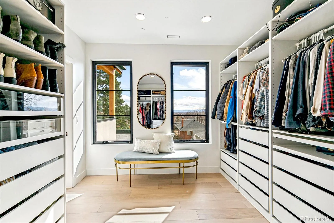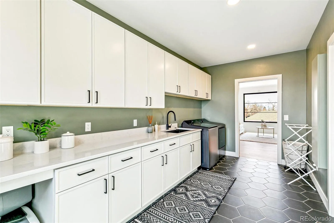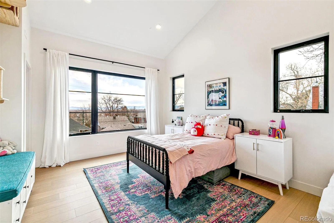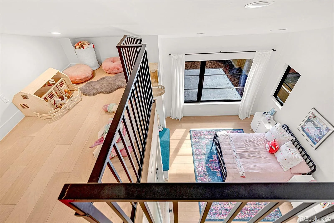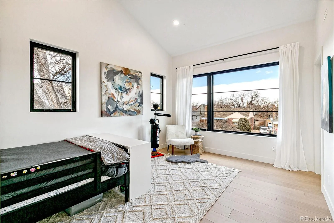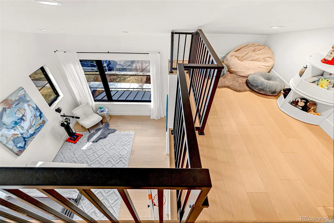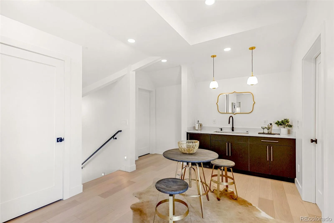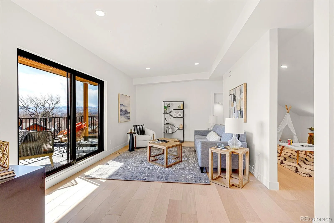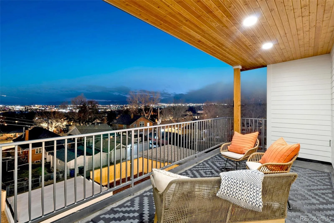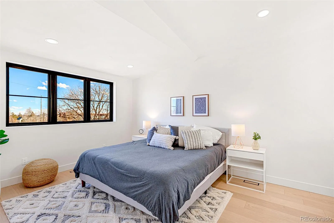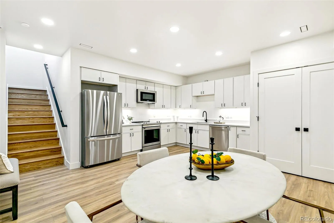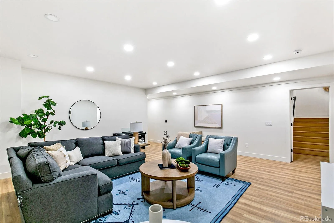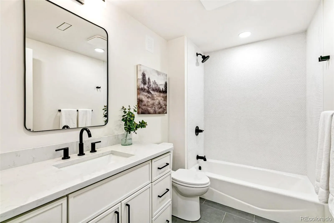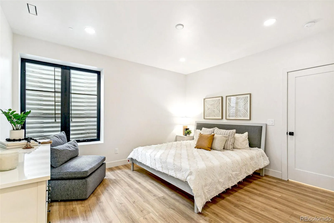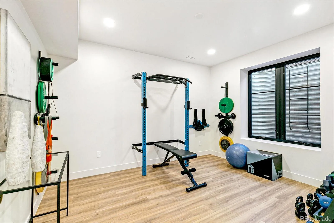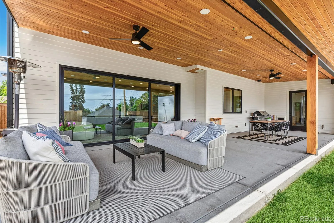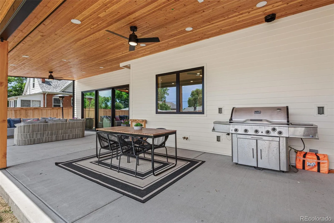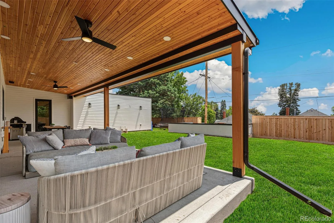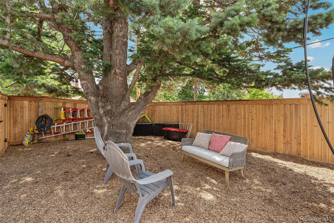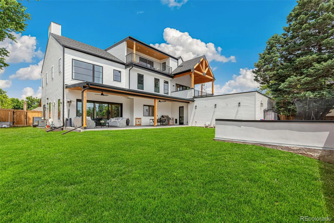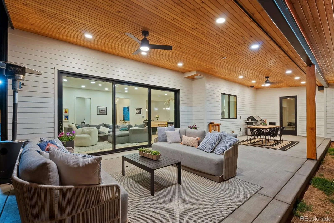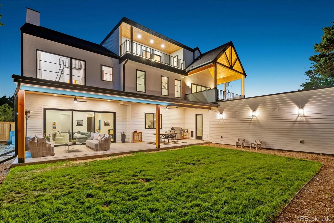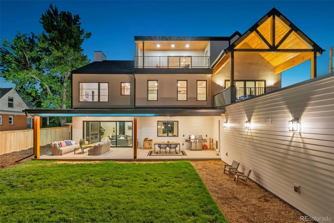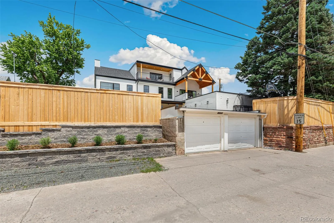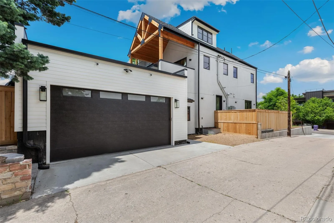Metro Denver Luxury Homes For Sale
Elevated Highlands Living with Unrivaled Views! Discover refined sophistication in this newly completed urban estate, offering over 7,700 SF of modern luxury on a premier 11,000+ SF lot in West Highlands. Designed for elegant entertaining and effortless daily living, the home captures sweeping views of Sloan’s Lake, the Rocky Mountains, and downtown Denver. Inside, every detail speaks of quality and design excellence. The expansive floor plan showcases 7 bedrooms, 8 bathrooms, dual home offices with outdoor access, and a show-stopping primary suite featuring a private terrace, a spa-worthy bath with soaking tub, steam shower, dual vanities, and an oversized walk-in closet that feels like a boutique. A chef’s kitchen truly delights with quartz countertops, premium appliances, a butcher block island, café windows that open to the patio, a caterer’s kitchen, and a built-in coffee bar. Seamlessly connected, the kitchen flows into the Great Room with soaring 10-foot ceilings, floor-to-ceiling glass, and a dramatic fireplace, creating the ultimate indoor-outdoor lifestyle. Outdoor living is unmatched, with multiple private terraces, a covered patio for dining alfresco, and a spectacular rooftop retreat complete with a wet bar and panoramic vistas in every direction. The fully finished basement provides over 2,200 additional square feet, including a full second kitchen, home theater-style Great Room, fitness room/bedroom, two additional bedrooms, and a private exterior entrance—ideal for multi-generational living, an au pair suite, or short-term rental flexibility. Additional highlights include a 4+ car garage, state-of-the-art smart home systems, custom lighting, wide-plank hardwood flooring, and luxurious designer finishes throughout. Perfectly positioned just blocks from Sloan’s Lake, Highlands Square, and Tennyson Street’s finest shops, cafés, and restaurants, this residence is more than a home—it’s a lifestyle statement, offering the pinnacle of Denver luxury living.

